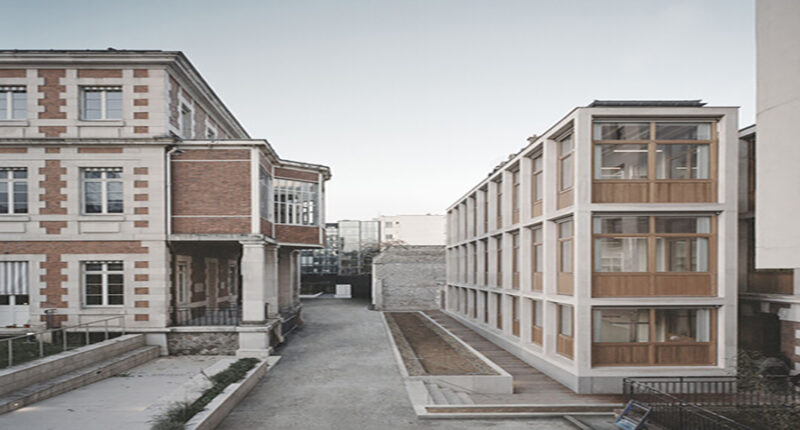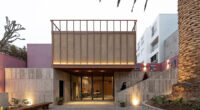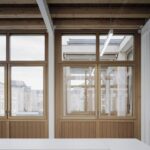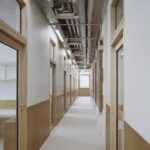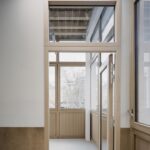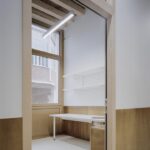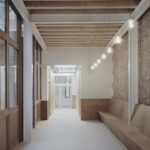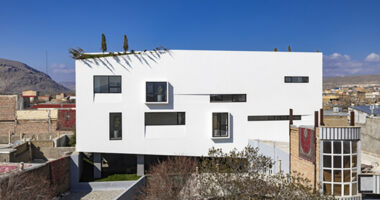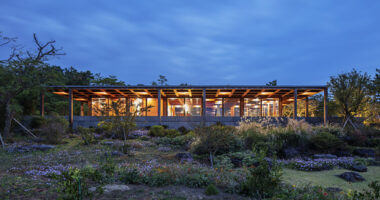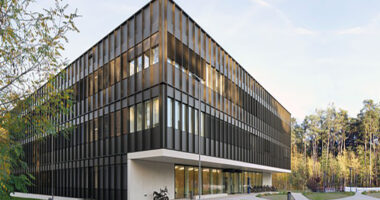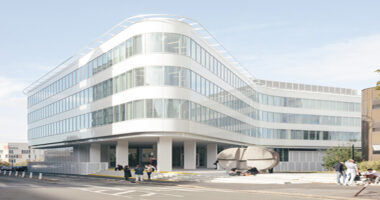In 2022, jaq unveiled an ambitious project in the heart of the 15th arrondissement in Paris, France. Let’s explore the intricacies of this groundbreaking endeavor, aimed at extending and renovating the CMIP vaccination center while introducing a state-of-the-art research and innovation center specializing in human audiology, known as CERIAH.
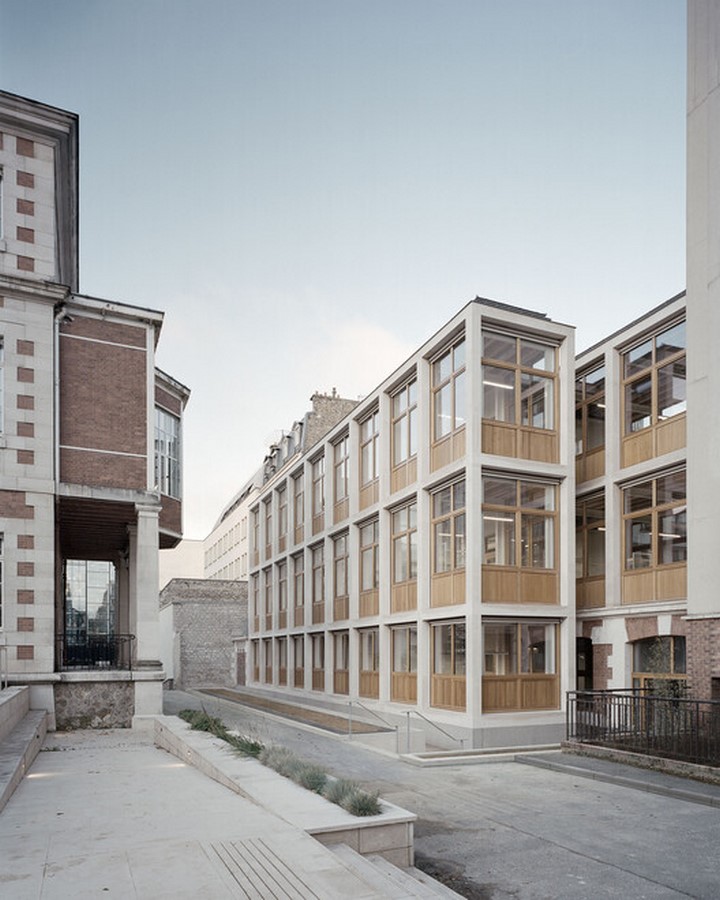
Urban Integration and Complex Challenges
Situated in a densely populated urban area, the project faced numerous challenges, including urban constraints, phasing complexities, and co-activity issues. Overcoming these hurdles required meticulous planning to ensure the uninterrupted operation of existing facilities, efficient flow management, minimal disruption to neighboring buildings, and seamless coordination of research teams and medical personnel.
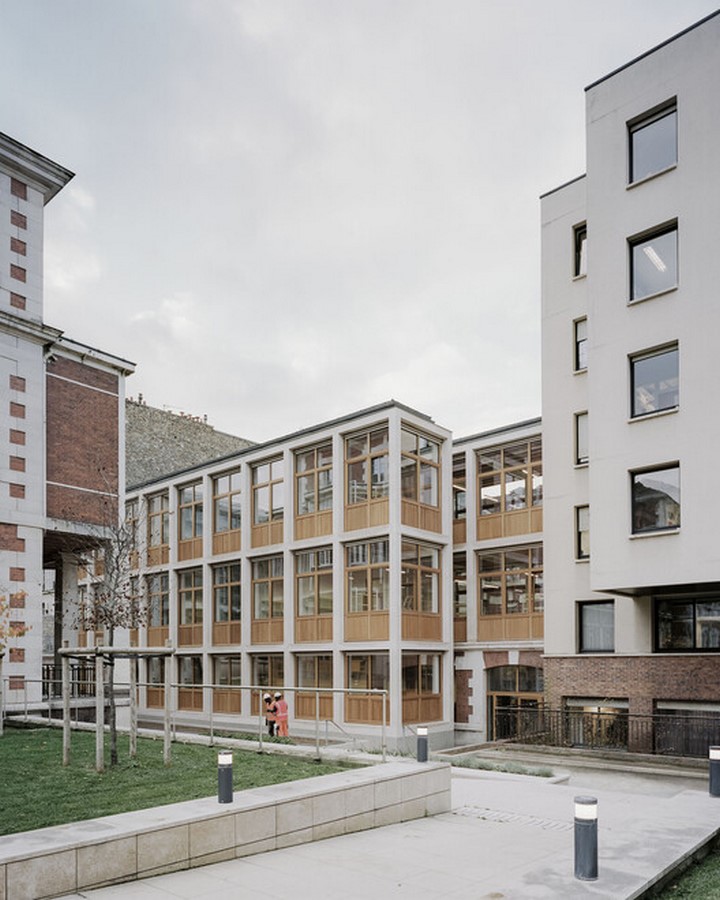
Adaptive Design: Evolving Solutions
The project’s complexity and extended timeframe necessitated continuous adaptation to unforeseen circumstances and evolving client requirements. These challenges not only enriched the project but also informed the design of interior spaces, resulting in a cohesive architectural ensemble tailored to the needs of the research campus.
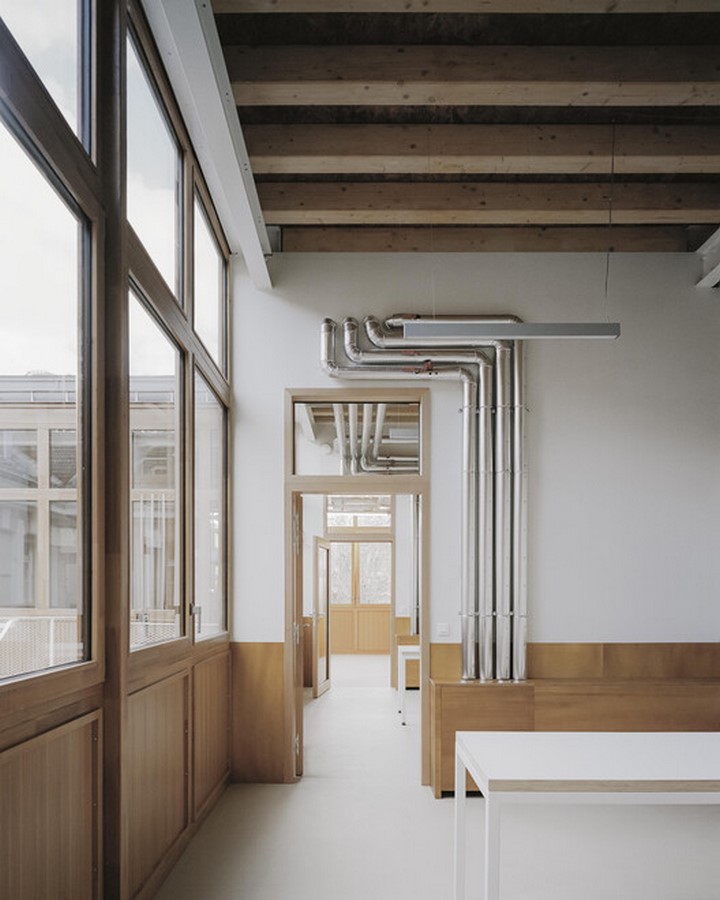
Sustainable and Reversible Solutions
Anticipating the inevitable obsolescence of research programs, jaq prioritized the reversibility of the building. Technical elements were left exposed to facilitate maintenance and future transformations. Moreover, meticulous attention was paid to the smallest details, such as angled pipes and cable channels, to enhance the overall quality of the space.
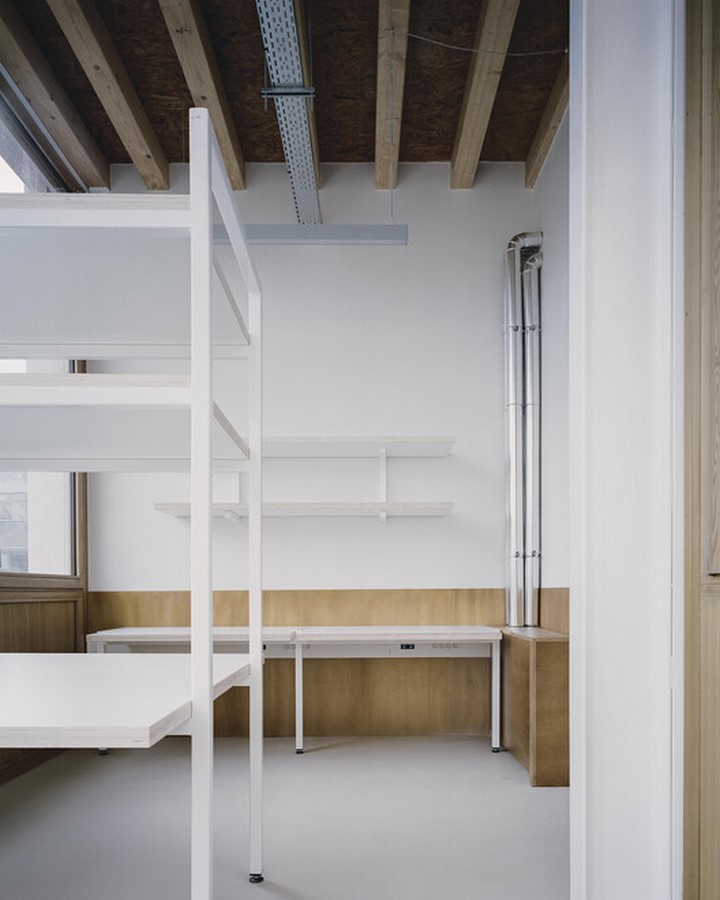
Embracing Light and Transparency
Light and transparency were integral to the project’s quality, offering a sense of openness and connection to the surrounding environment. Large windows in offices, naturally lit corridors, and glazed doors in common areas foster a bright and inviting atmosphere, while a central patio adds greenery and tranquility to the space.
Redefining Construction Standards
The project reimagines construction norms to deliver spaces beyond conventional standards. Exceptional ceiling heights, setbacks, and recessed joints create dynamic and inviting environments. Furthermore, the design pays homage to the historic stone building it faces, employing a similar self-supporting structure in solid “Bourgogne” stone.
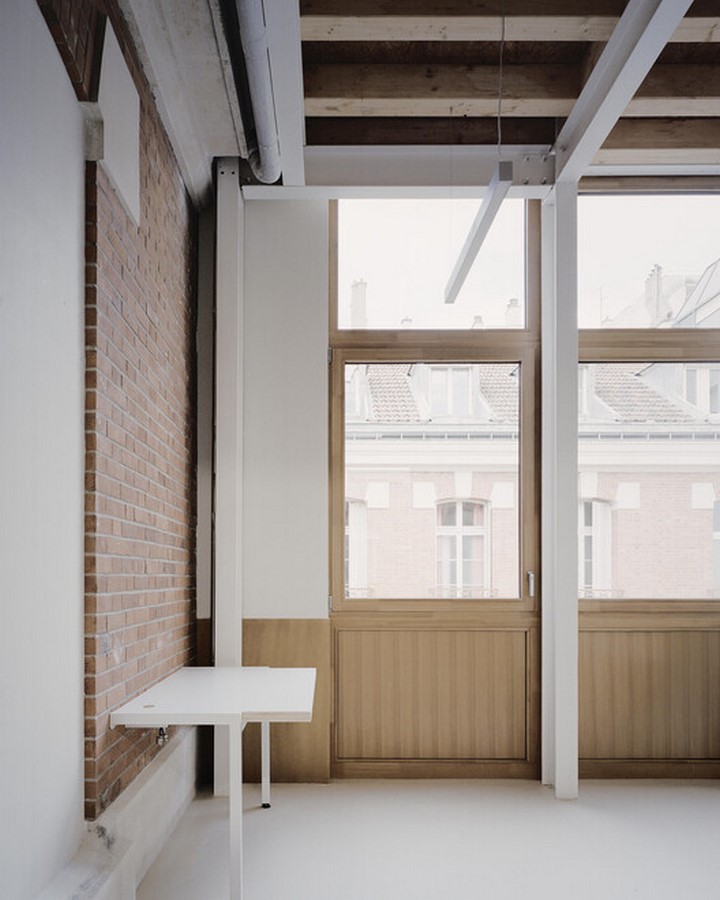
Innovative Construction Methods
To navigate the constraints of the occupied site, a metal structure with wooden joist floors was chosen for its efficiency and rapid execution. This innovative approach not only meets the project’s ambitious goals but also elevates the quality of user experience.
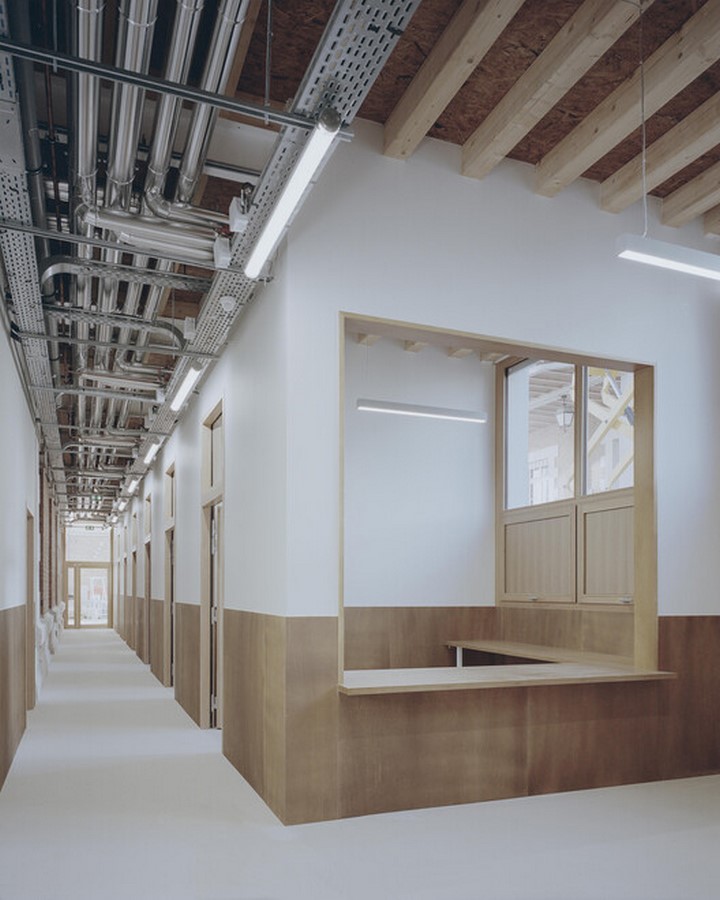
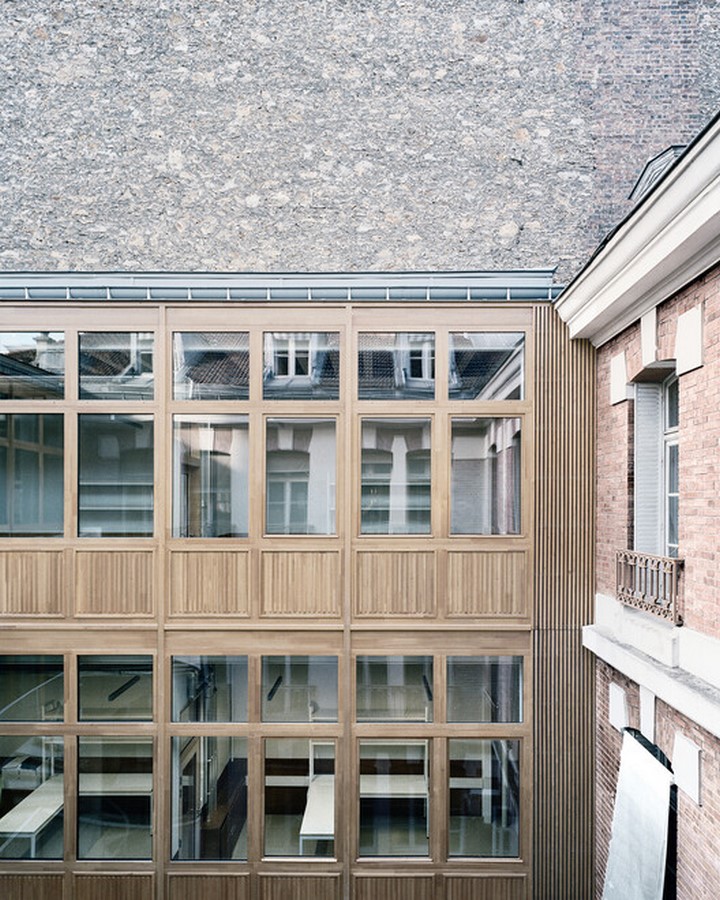
In summary, the CMIP Medical Center by jaq represents a paradigm shift in architectural innovation and urban integration. Through adaptive design, sustainable solutions, and a commitment to quality and functionality, this project sets a new standard for healthcare facilities in urban environments.
