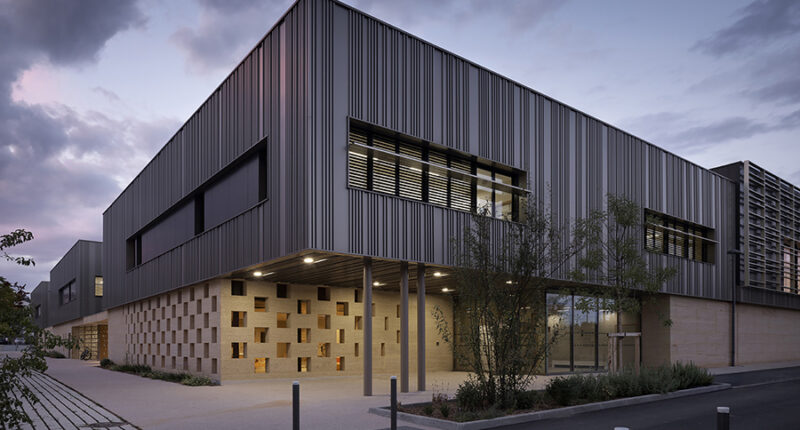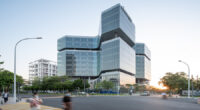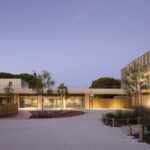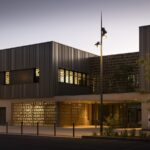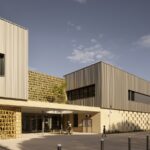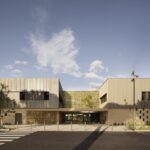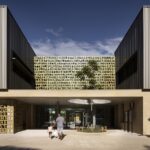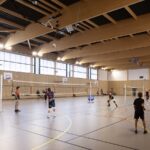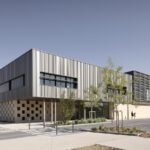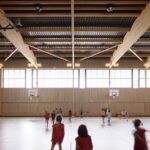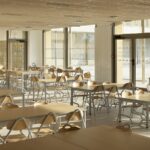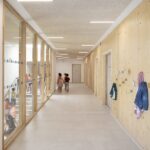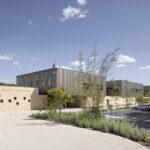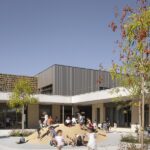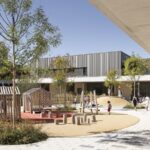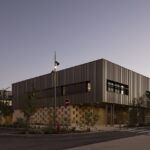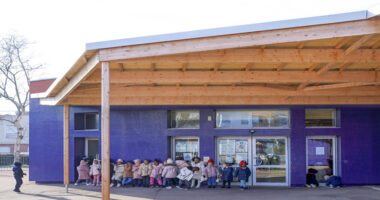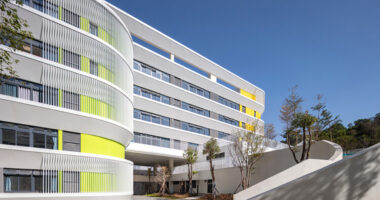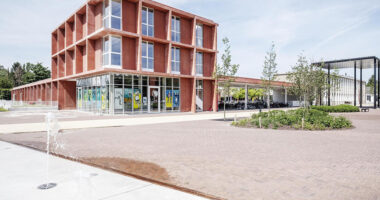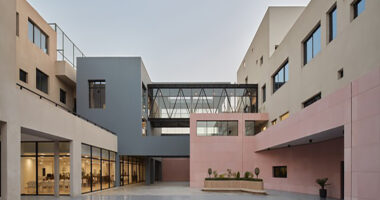BPA ARCHITECTURE embarks on a visionary journey with the Jacques Chirac School & Gymnasium, situated in Castelnau-le-Lez, France. With a commitment to crafting an educational haven deeply connected to its surroundings, the project aspires to deliver comfort, aesthetic appeal, and seamless integration of environmental considerations. Open to all, it envisions a sprawling space conducive to teaching, embracing a powerful tool for innovative and attentive pedagogy.
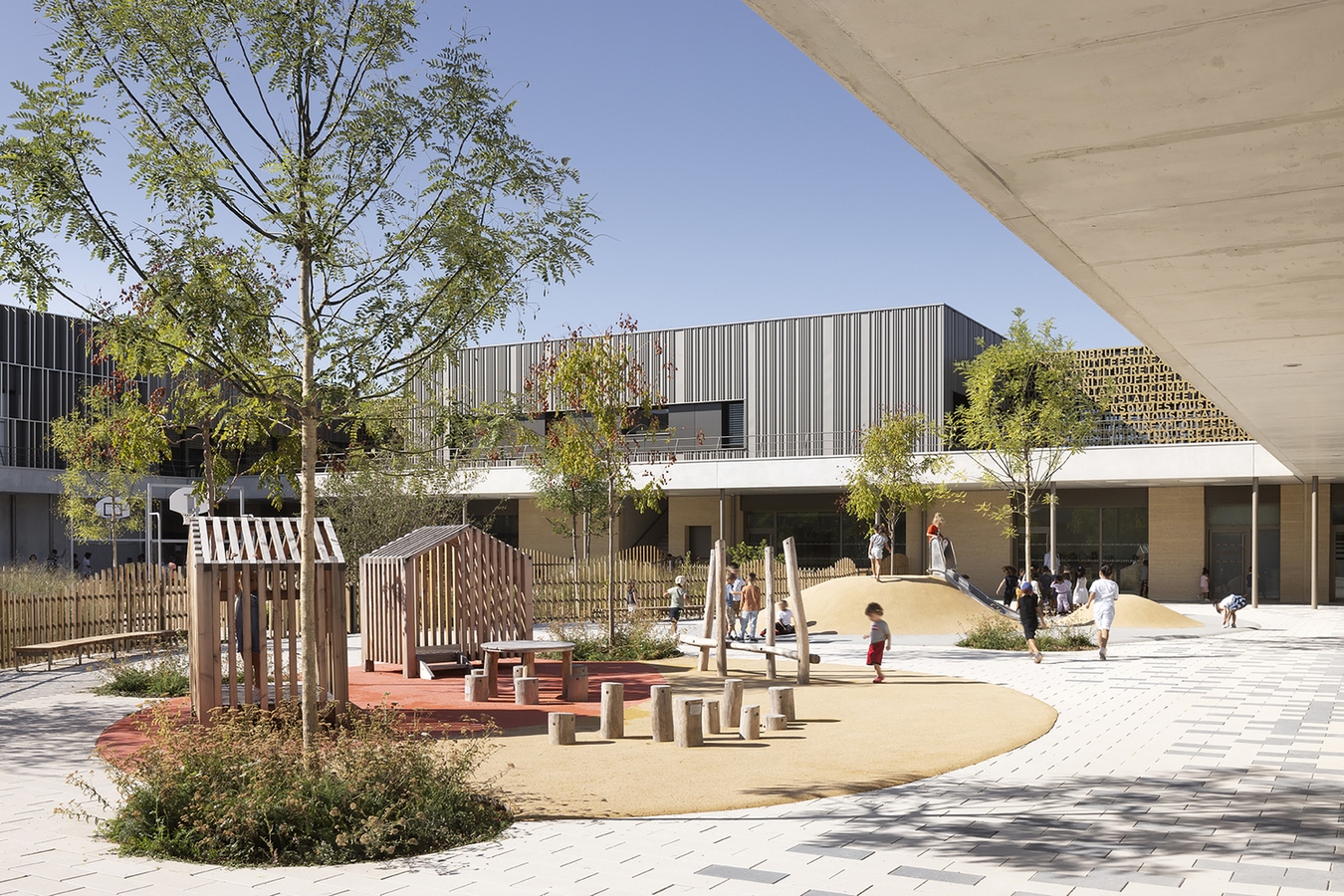
Contextual Brilliance: Geometry of Integration
Firmly rooted in the geometry of the site, the project takes shape as a compact, low-rise structure, harmoniously blending into its contextual landscape. The design prioritizes a contextual approach, ensuring that the building seamlessly integrates with the surrounding environment, embracing a sense of unity with its surroundings.
Protective and Purposeful: Basement Brilliance
The basement configuration strategically aligns with the site boundaries, forming a protective envelope that sanctifies the internal school spaces. This thoughtful design encapsulates the entire range of programs within, fostering ease and comfort. At its core, the basement hosts expansive outdoor courts, providing not only visibility but also optimal sun exposure, freshness, and sunshade—an embodiment of kindness and convenience.
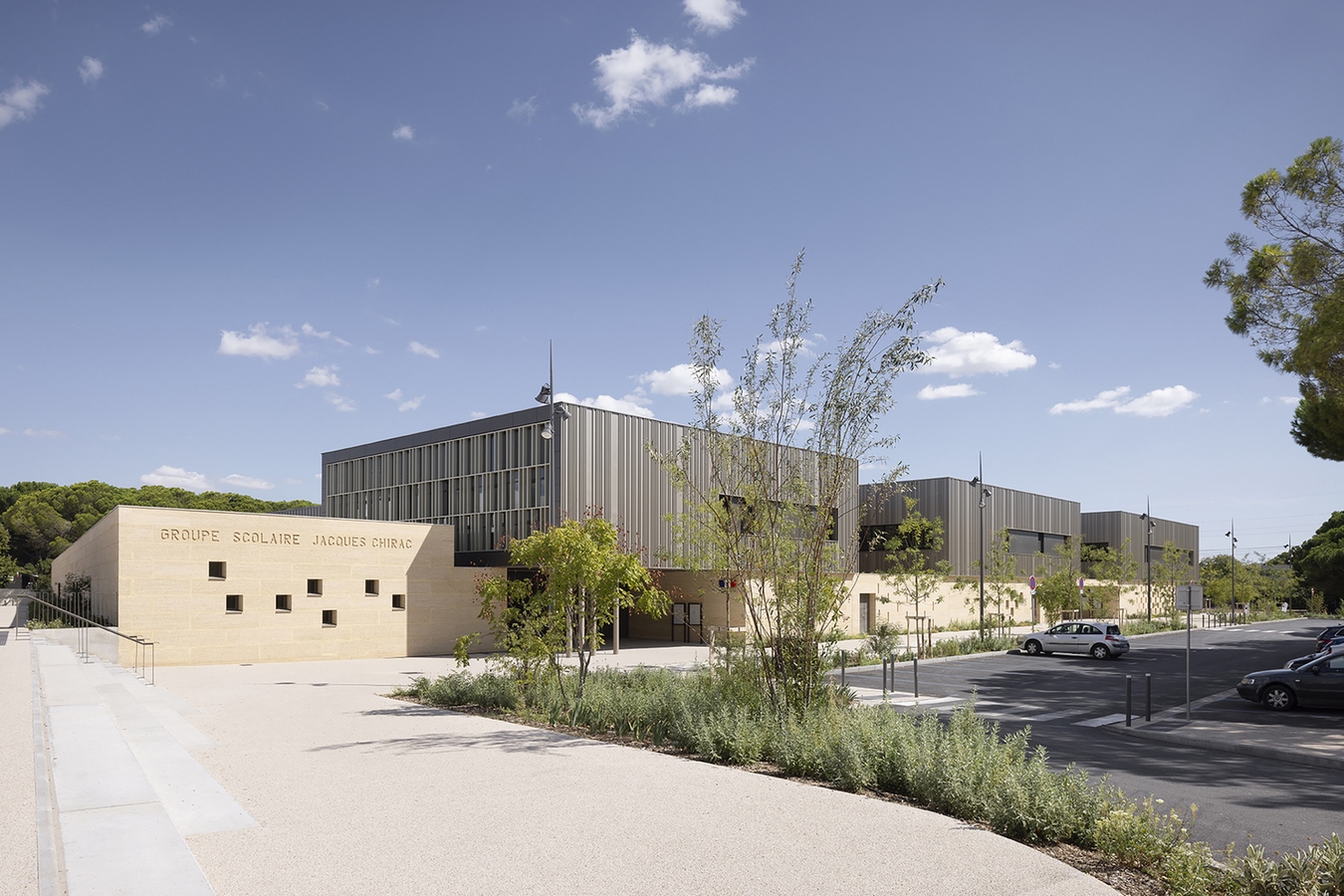
Microclimatic Envelope: Harnessing Mediterranean Wisdom
Respecting the characteristics of the Mediterranean climate, the project reimagines the concept of a microclimatic envelope. This efficient approach champions the preservation of freshness, ensuring a comfortable and conducive environment. The development of technical and constructive solutions is steered by the dual objective of optimizing financial considerations and reducing long-term maintenance costs.
In essence, the Jacques Chirac School & Gymnasium by BPA ARCHITECTURE emerges as a testament to thoughtful educational architecture. It stands not just as a physical structure but as a harmonious blend of design brilliance, contextual sensitivity, and sustainable practices, symbolizing a commitment to fostering enriched learning experiences.
