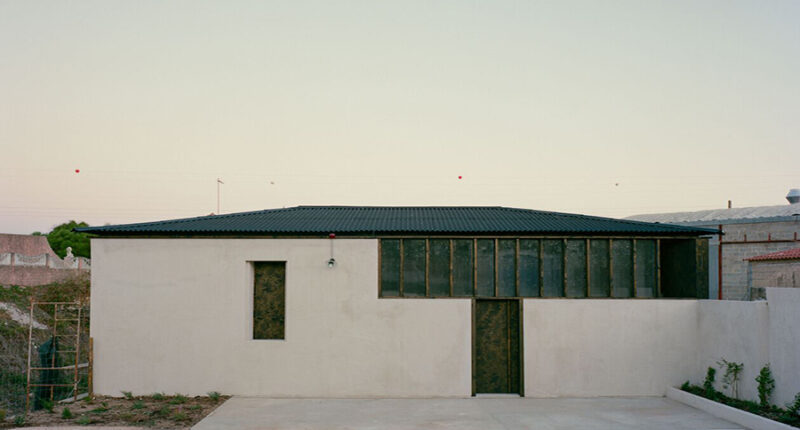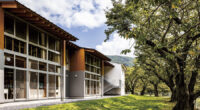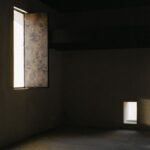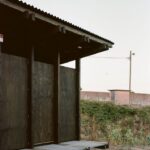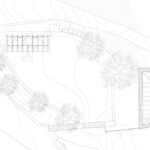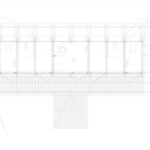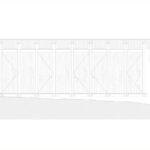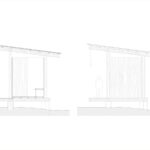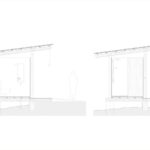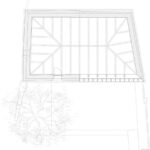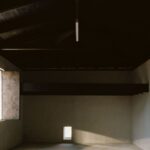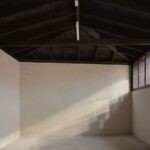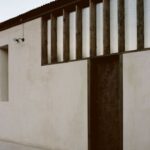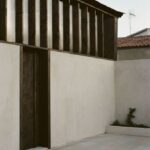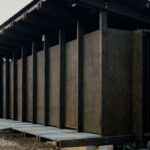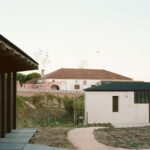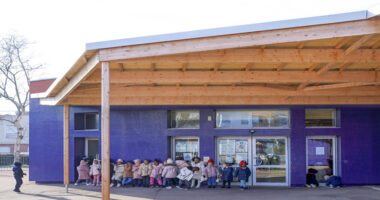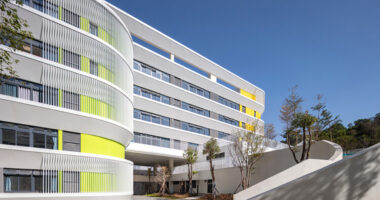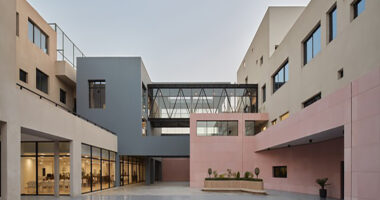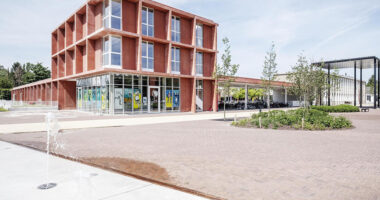The Mogos Scout School extension project in Portugal, led by Cossement-Cardoso architects, involves two key interventions: the restoration of a ruin and the incorporation of a locker room structure. The primary goal was to enhance the versatility of interior spaces while prioritizing sanitary conditions. The design strategies adopted align with the available budget, ensuring simplicity and practicality.
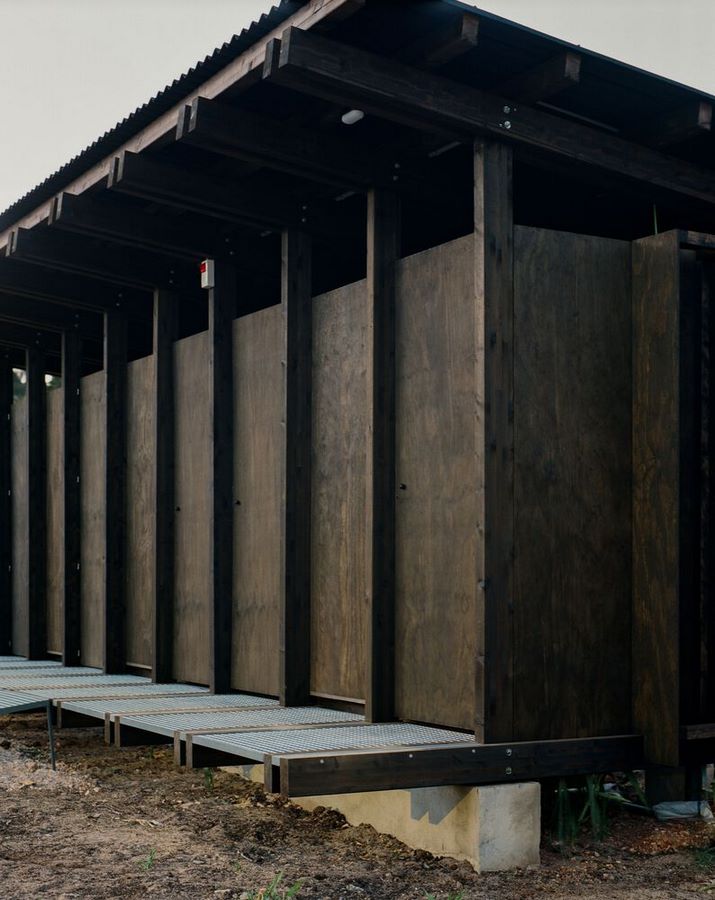
Transformative Rehabilitation
The rehabilitation of the existing building focused on a versatile use of interior space without compromising on sanitation. A cost-effective approach was taken, incorporating simple design strategies. The lower volume’s facade extension, constructed with a lightweight wooden structure, aligns seamlessly with the eaves of the higher existing volume. This addition, featuring a glass panel on the northern side and brick masonry on other sides, achieves a unified volumetric design while distinctly separating existing and new elements.
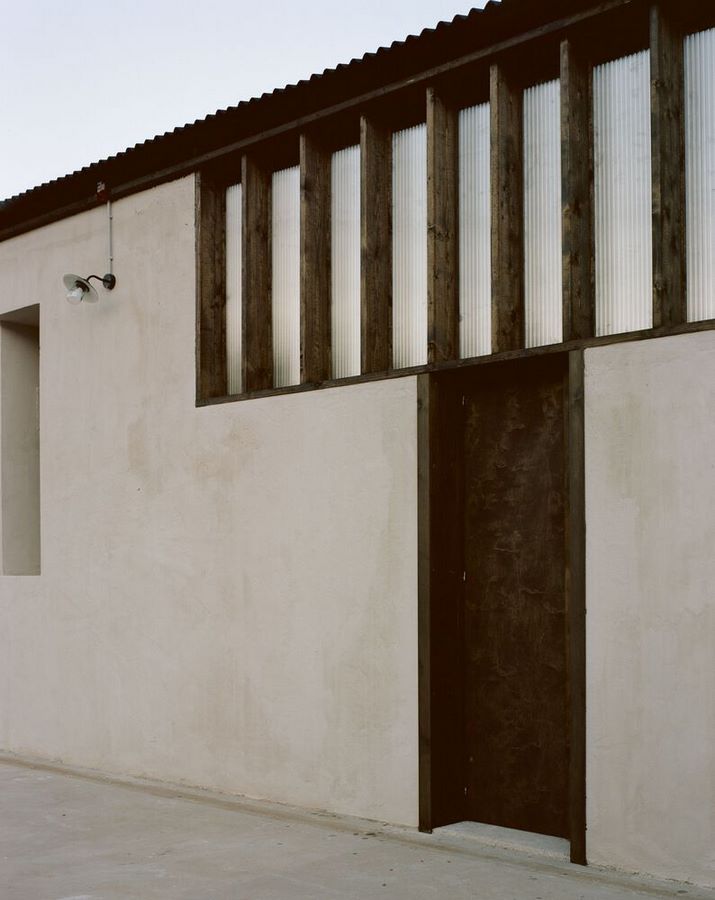
Locker Room Innovation
The locker room structure was conceived with a straightforward assembly and disassembly process, minimizing its impact on the terrain by being elevated on foundations. The linear volume, positioned parallel to Ribeira do Morgado, facilitates interaction with existing tanks and directs rainwater from the roof into the stream. The materials used, including a wooden structure with protective varnish and black corrugated sheet covering, create a cohesive design language, unifying the overall appearance of the intervention.
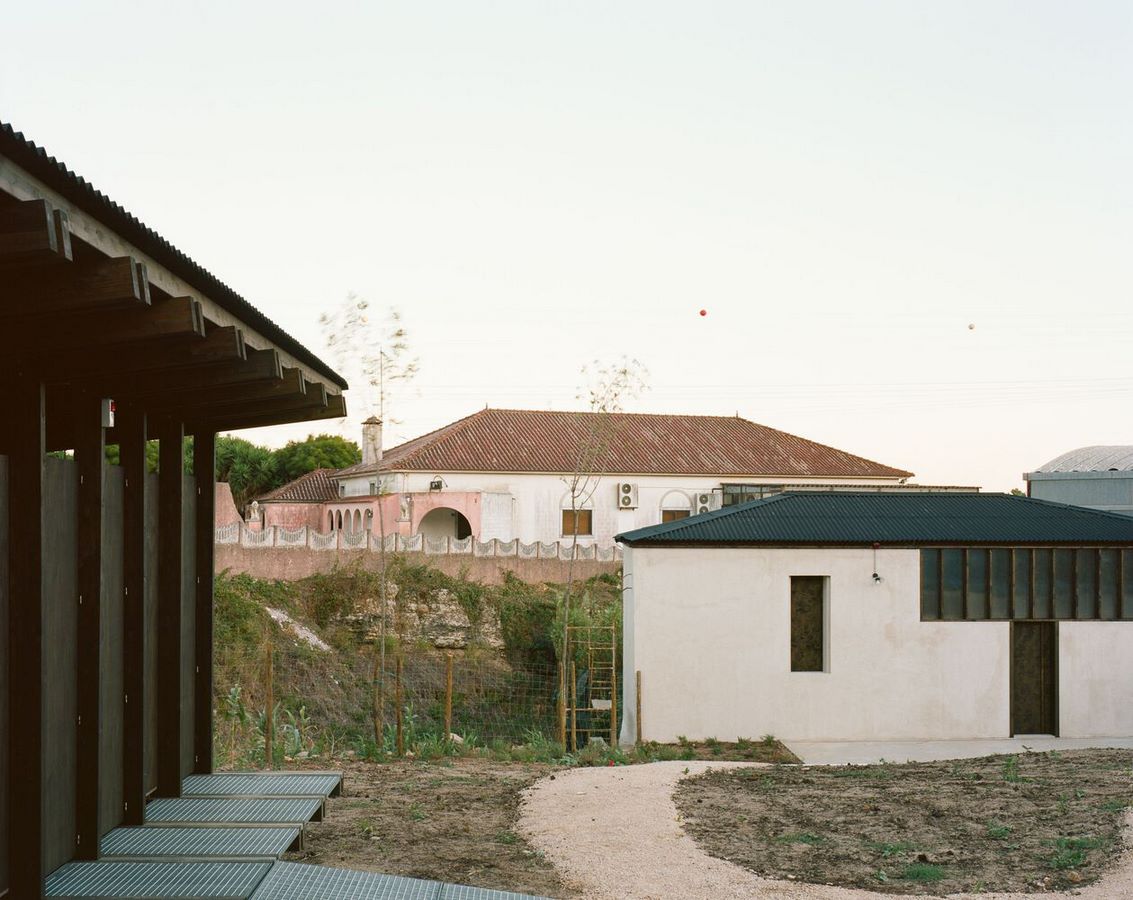
Harmonizing New and Old
The design’s success lies in its ability to seamlessly integrate new elements while respecting the historical context. The proposed interventions demonstrate a commitment to both functionality and aesthetic coherence. By prioritizing versatile design strategies and utilizing similar materials for the rehabilitation and new construction, Cossement-Cardoso establishes a clear and cohesive visual language within the Mogos Scout School extension. This project stands as a testament to innovative architectural solutions that enhance educational spaces while respecting the surrounding environment.
