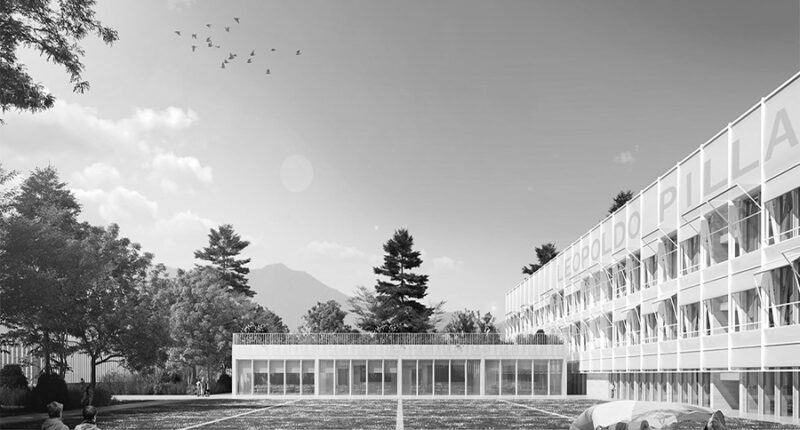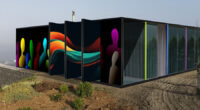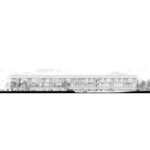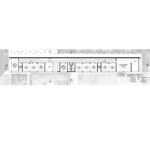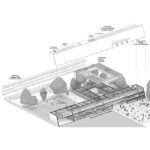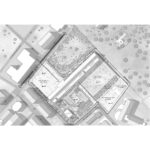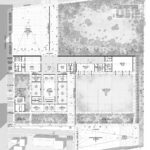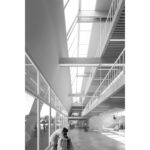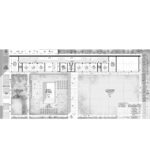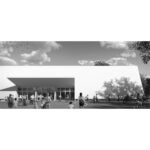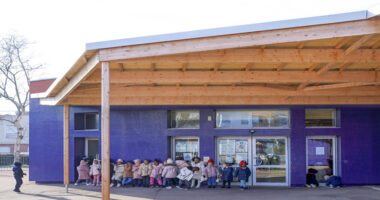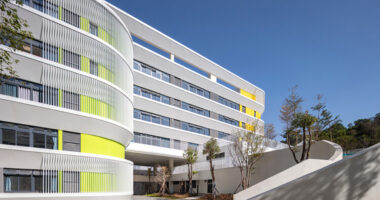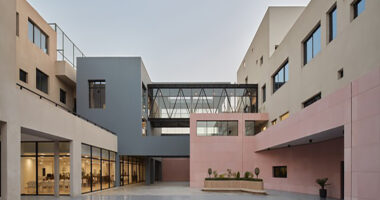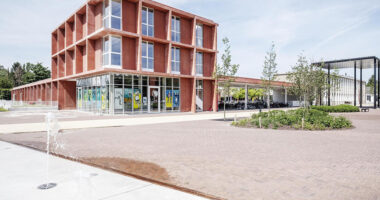The proposal for the new school ‘Leopoldo Pilla’ in Venafro emerges as part of the Italian national project of the Scuola Futura – La Scuola per l’Italia di Domani, aiming to provide modern and adapted educational edifices to the local communities all around the country.
Project Name: Leopoldo Pilla School
Studio Name: TARI-Architects
Location: Venafro , Italy
Year: 2022
Surface: 3.200SQM
Budget: 10.000.000 €
Design Team: Claudia Ricciardi, Marco Tanzilli, Erica Tagliaferri, Giacomo Taverna and DEKA progetti
Status: Under construction
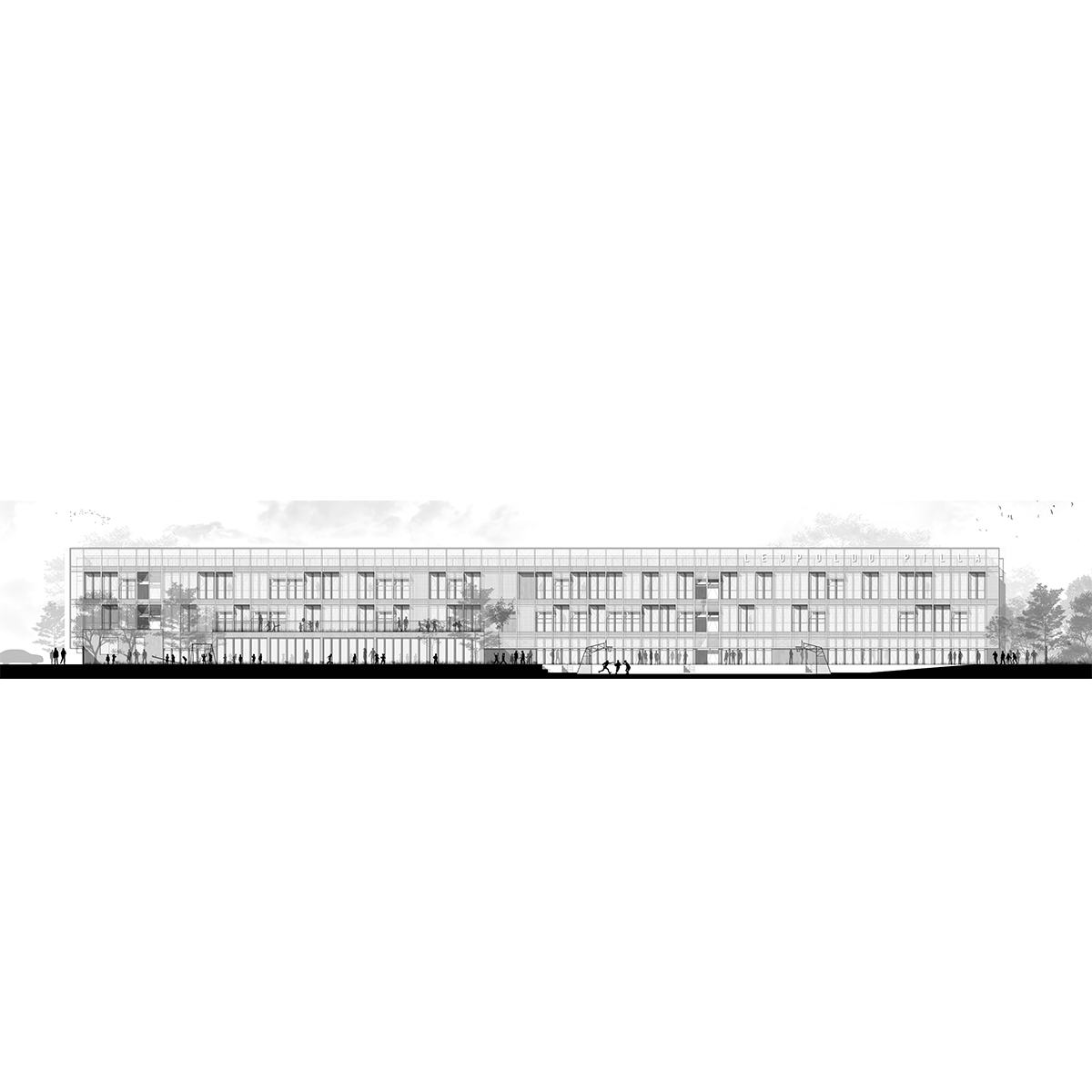
One of the starting points of the intervention focuses on investigating the critical dialogue between the educational edifice and the surrounding context, in order to define its social intent.
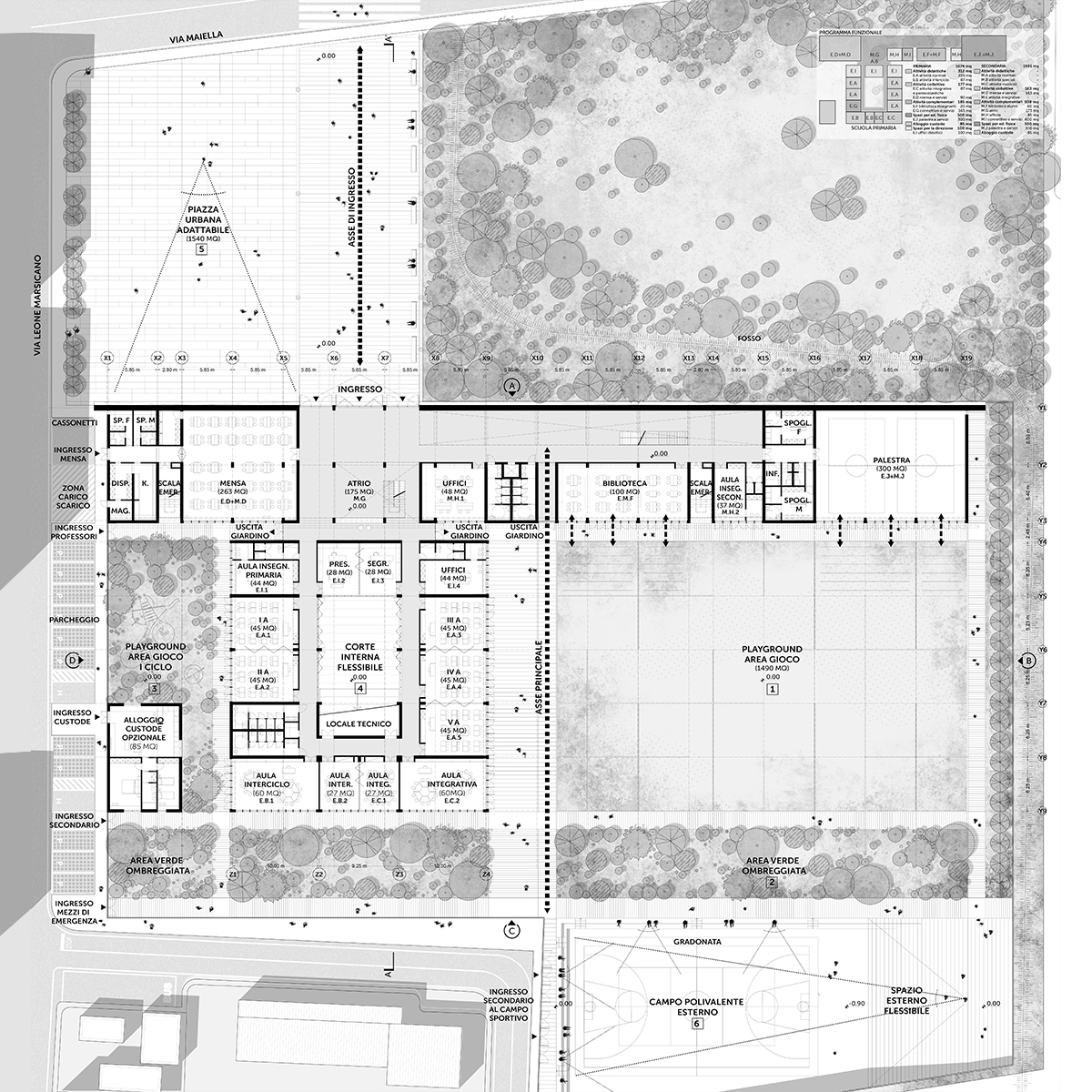
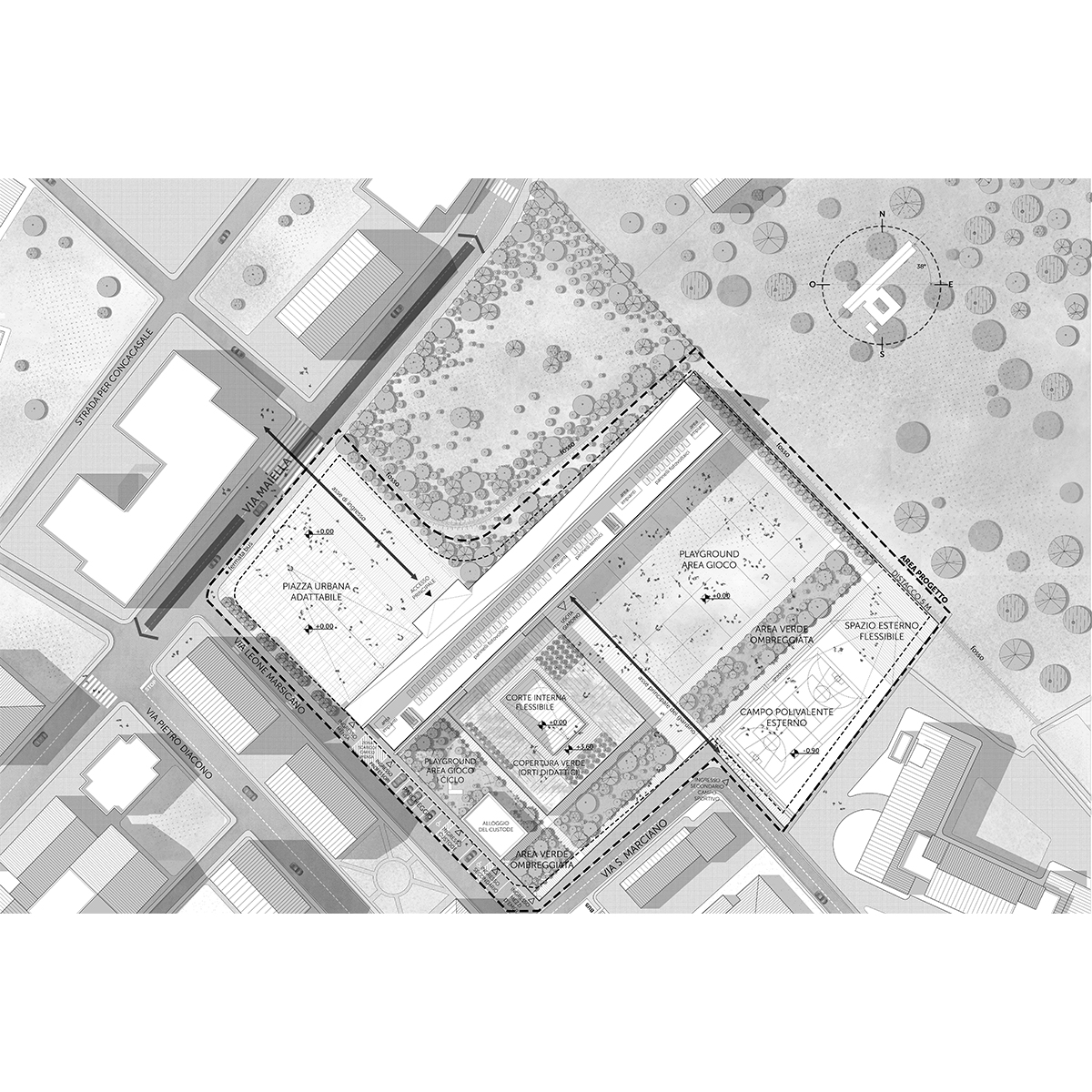
The complex, in fact, presents itself not only as a space for education but above all as a city place, in which society and sociality could be daily reinforced. A place where the children, in addition to studying, will be able to understand the importance of growing up as part of a cohesive community, while the families will benefit from a meeting spot open to the city.
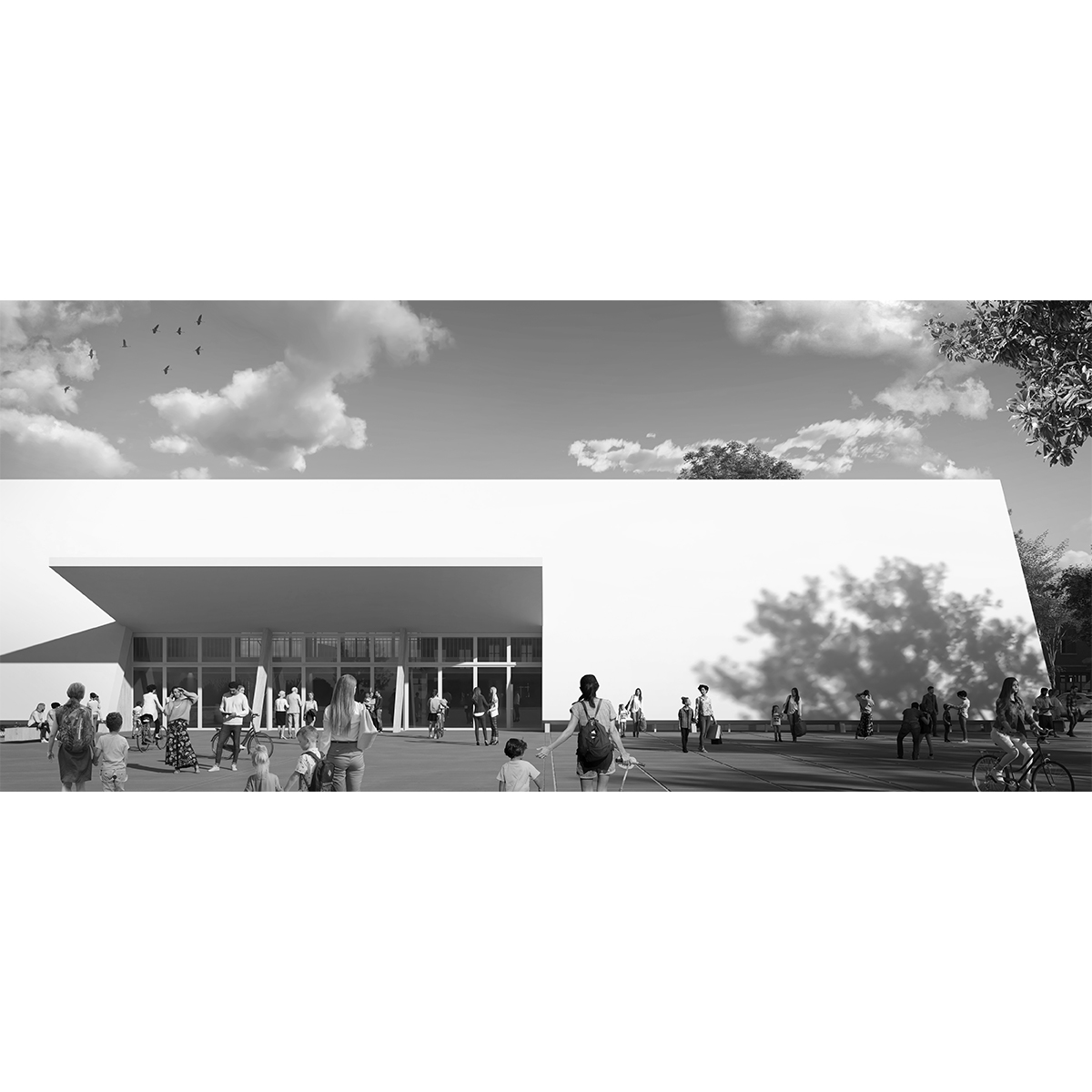
The large elevation developed along the main street has multiple functions and meanings: a backdrop to the square itself as well as a landmark for the city, a device for an active dialogue with the citizenry as well as a protecting diaphragm for the school environments and for the green backyard that emerges as a green heart related to the didactic spaces.
