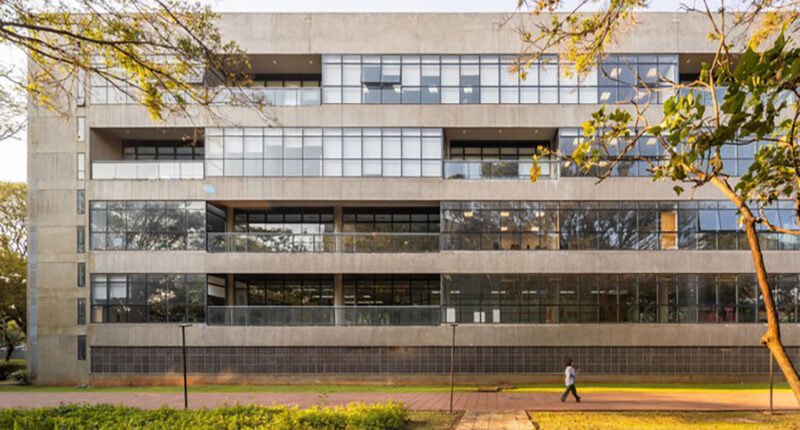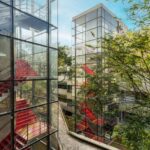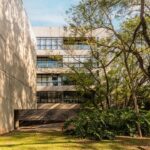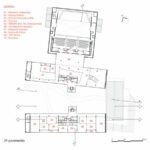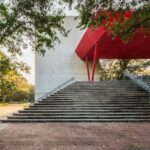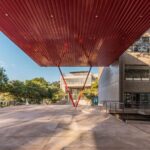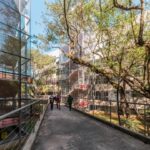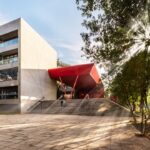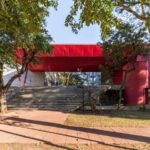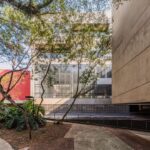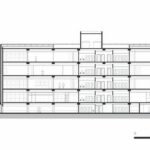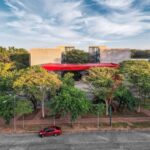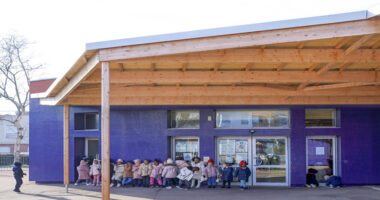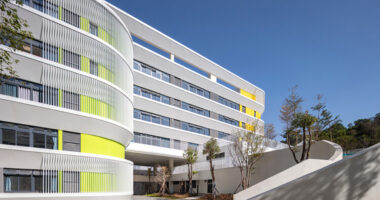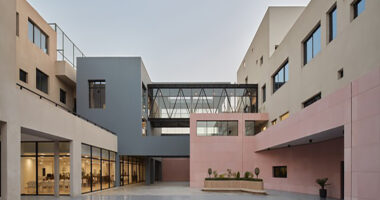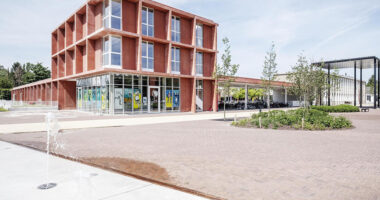Situated within the prestigious University of São Paulo, the International Diffusion Center (CDI-USP) stands as a beacon of international academic practice. Crafted by Onze arquitetura, this architectural marvel, erected in 2015, serves as a reference center for various activities associated with international relations.
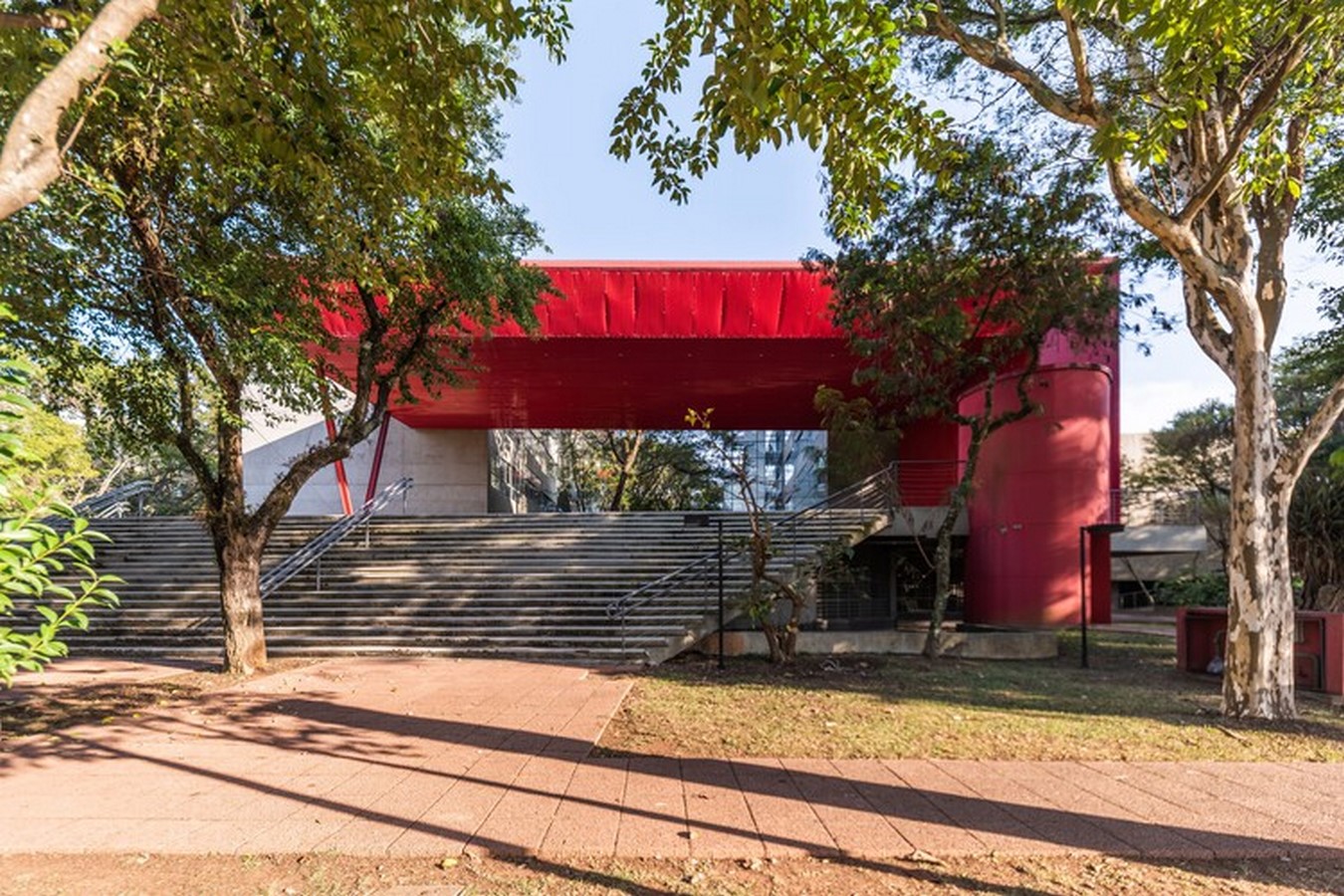
Campus Integration in a Verdant Oasis
Nestled in a densely wooded section of the university city campus, CDI-USP is a testament to the university’s commitment to international expansion. The architectural composition involves two buildings with laminar volumetrics, utilizing a standard block concept. The buildings, slightly inclined relative to each other, seamlessly integrate with the existing vegetation. Access to the complex is facilitated by a grand sculptural staircase, connecting to a metallic portal that frames the entrance.
Harmonious Block Connection and Spatial Flexibility
The junction of the two buildings, forming a sculptural walkway, not only allows seamless movement between structures but also creates spaces for leisure and gatherings. The standard block concept, conceived for flexible floor plans and versatile use, features a modular 1.25m x 1.25m grid structure. Circular section concrete pillars, set back from the perimeter, span 7.50m transversally and 11.25m longitudinally.
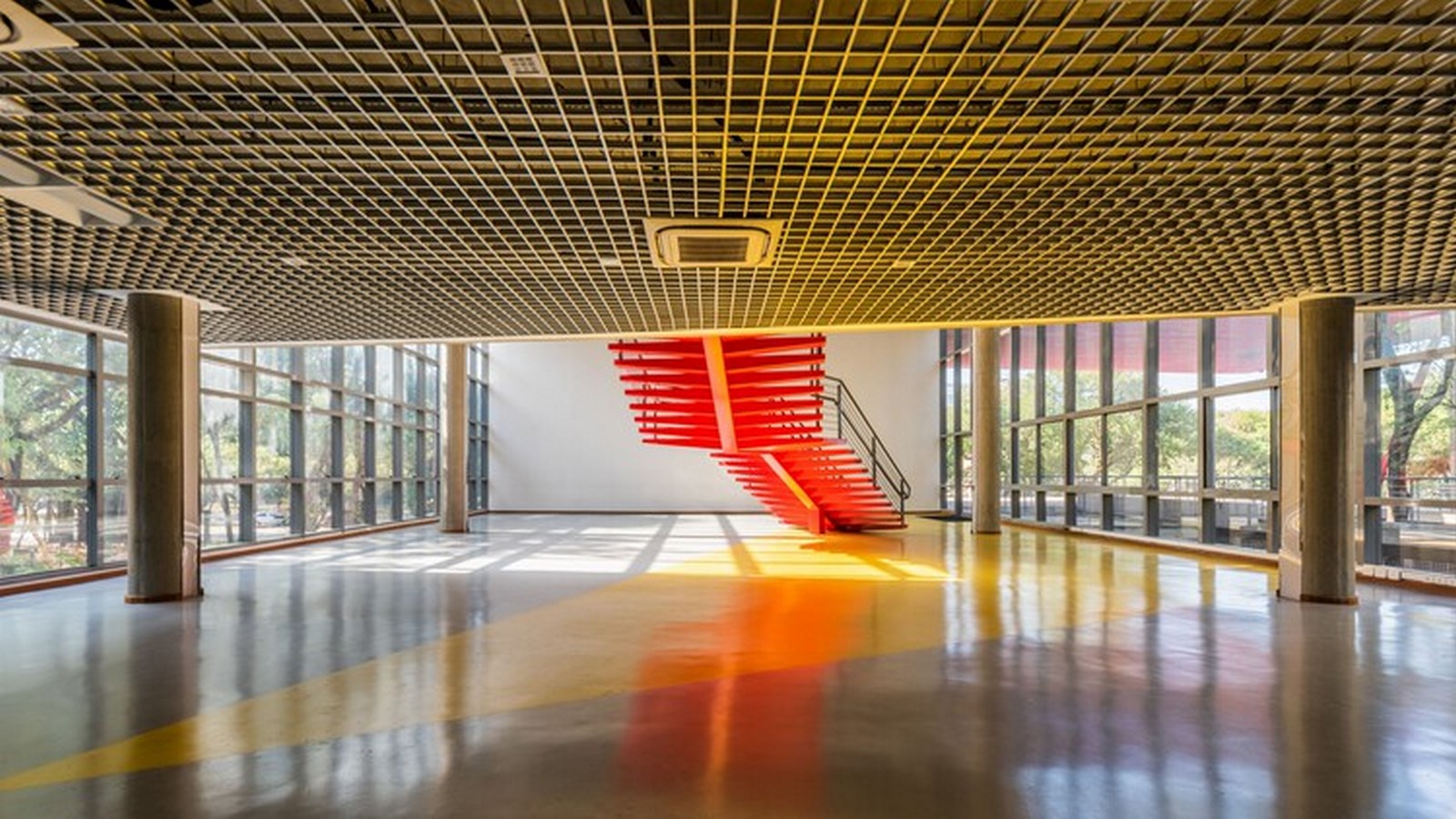
Hydraulic Core and Vertical Circulation
At the heart of each block is the hydraulic core, housing toilets and technical shafts, presenting diverse possibilities within its open plan. Glazed vertical circulation boxes provide views of the lush surroundings, maintaining a connection with nature. Each block comprises five floors, with the ground floor designated for parking due to the impracticality of constructing a basement given the high water table.
Dynamic Façade and Purposeful Auditorium
The façade’s structure-free design allows for the placement of balconies in predefined and misaligned positions, injecting dynamism into the building’s volumetrics. A significant addition to CDI-USP is the auditorium, seamlessly connected at the first-floor level. With a capacity for 800 people, it caters to various events, including performances by the USP Symphony Orchestra (OSUSP). The auditorium’s flexible design, featuring sliding panels, ensures its adaptability for diverse events simultaneously.
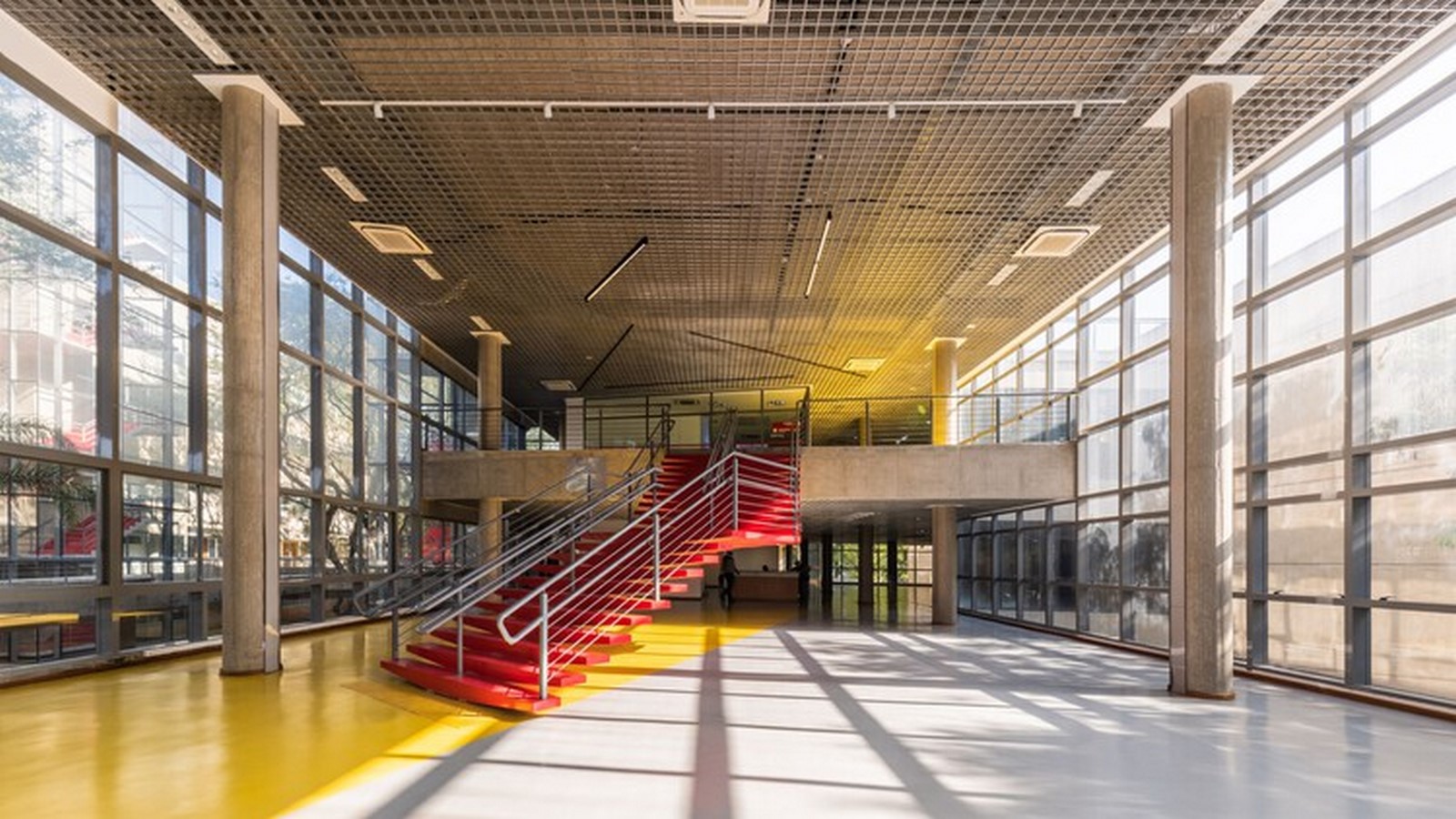
A Hub for Academic and Cultural Convergence
Beyond being a rehearsal and performance venue, the CDI auditorium transforms into a versatile space for events ranging from graduation ceremonies to university congresses. The strategic design choices emphasize lasting and democratic use, embodying the spirit of academic excellence and cultural convergence at the heart of CDI-USP.
