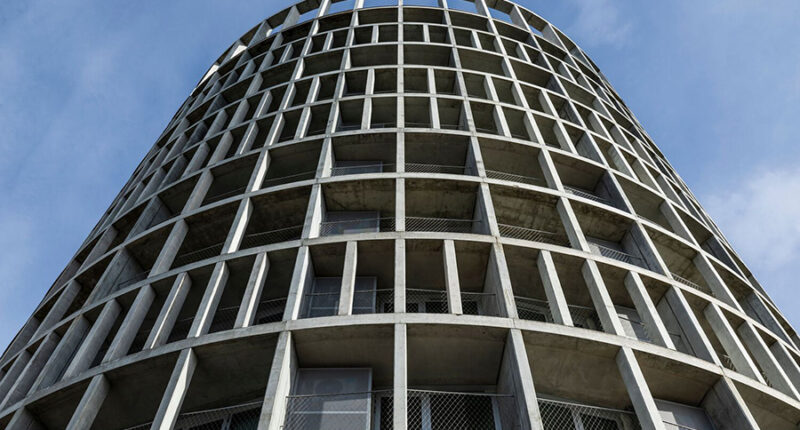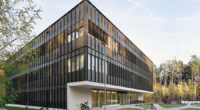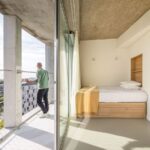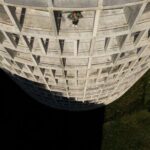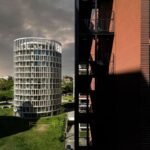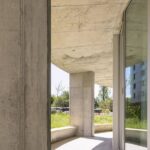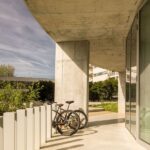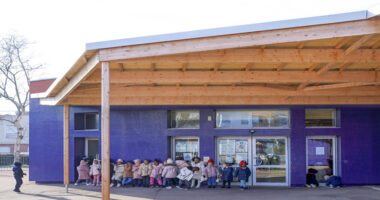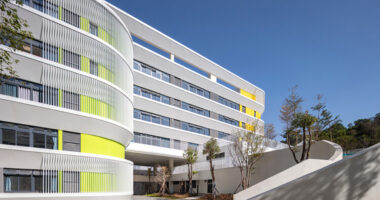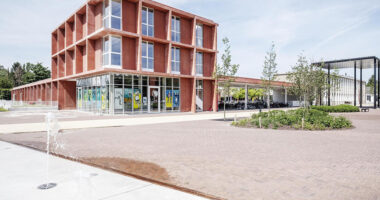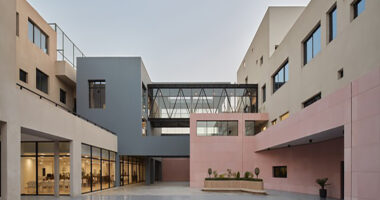The Hoso Tower, a student accommodation building designed by OODA, has found its place on the expansive university campus in Porto. Nestled strategically amidst orthogonal volumes, this tower ingeniously occupies an urban void formed by the complexities of the inner belt motorway in Porto.
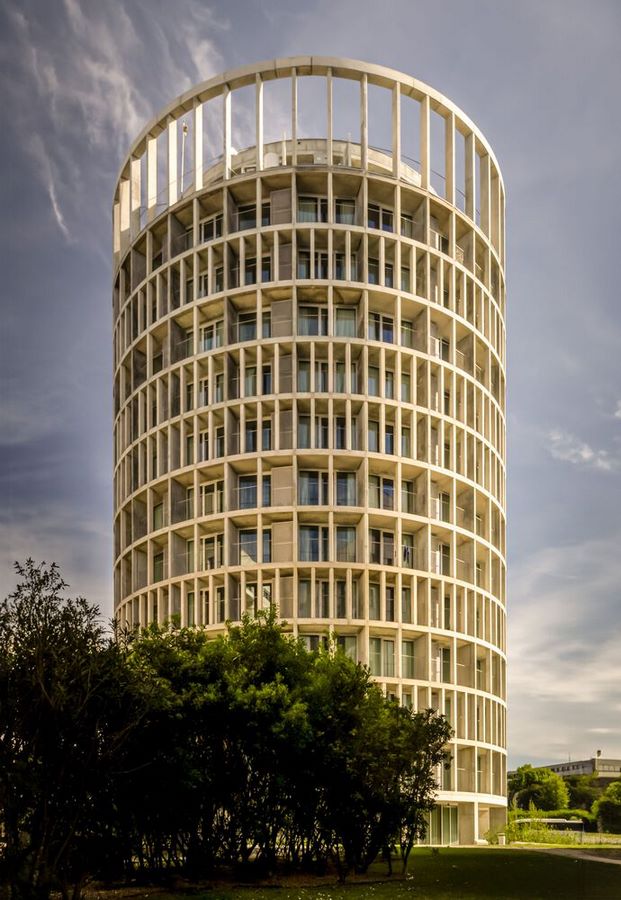
Cylindrical Brilliance for Spatial Efficiency
The tower’s cylindrical form isn’t just an aesthetic choice; it serves a functional purpose. It optimizes spatial organization and flexibility, effectively minimizing circulation areas while addressing typological versatility. Modules are centrally located, adjacent to common accesses, with open plans that seamlessly connect with the external environment.
Prefabricated Efficiency and Speed
Crafted with a concrete prefabricated structure, the tower’s components are built off-site and assembled on-location, reducing the construction timeline by an impressive 30%. Each floor took approximately one week to assemble, showcasing the efficiency of the prefabrication process.
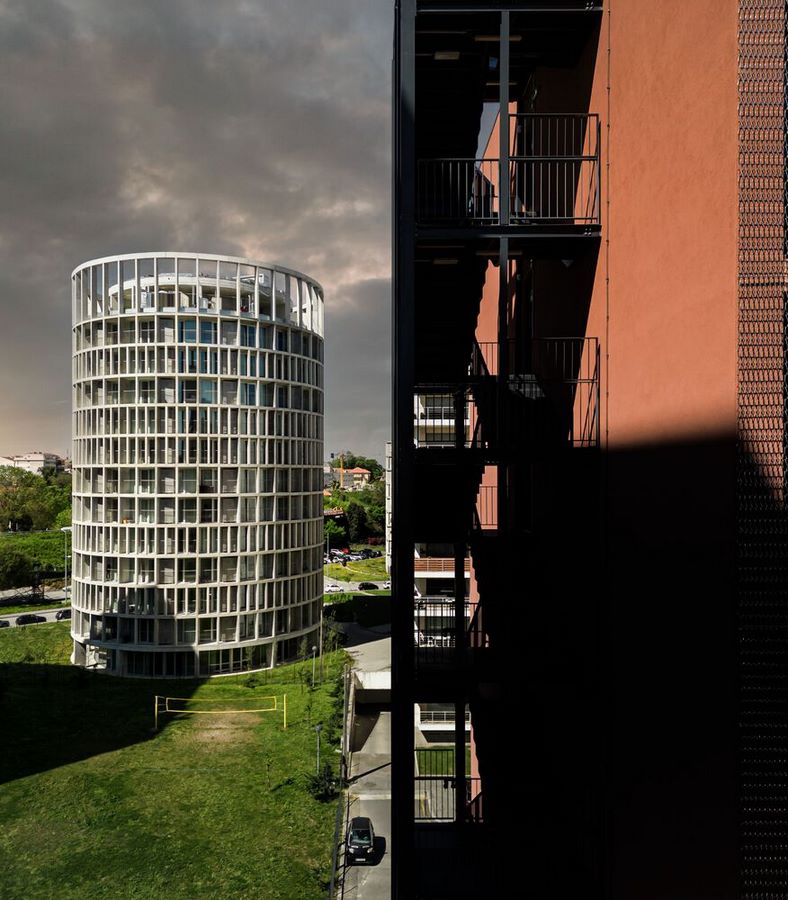
Elevating Quality and Sustainability
Prefabrication proves to be a method that minimizes unforeseen outcomes, ensuring above-average quality. The easily stackable components result in reduced transportation needs, lowering waste and the carbon footprint. The building’s facade serves dual purposes, shielding housing units from sun exposure and acting as an acoustic barrier against road noise. Simultaneously, it provides privacy to each housing unit.
Balconies as Architectural Flourish
The building’s perimeter features balconies, enhancing its visual appeal with both vertical and horizontal elements. Designed for collective use, the upper and lower floors offer panoramic views, enriching the overall living experience.
The Hoso Tower stands not only as a testament to architectural innovation but also as a practical solution for efficient, sustainable, and comfortable student living on the vibrant campus of Porto.
