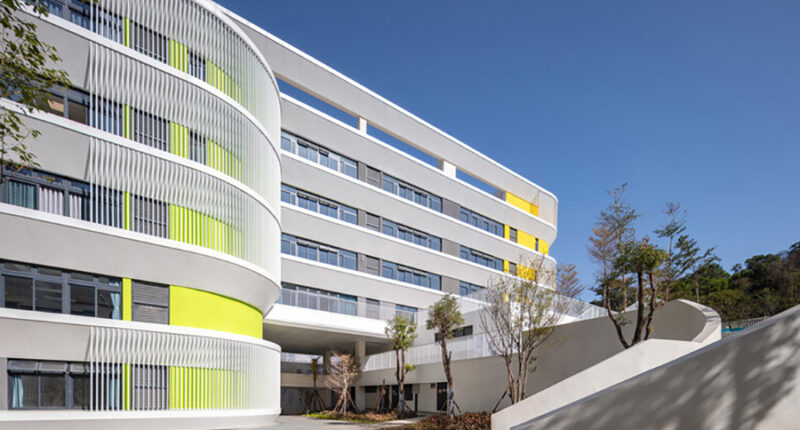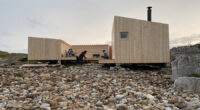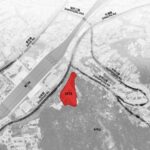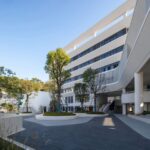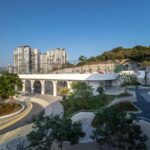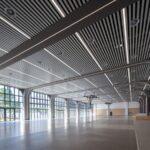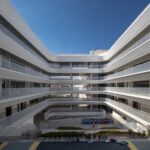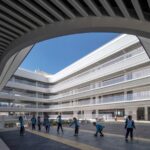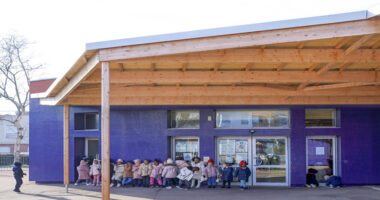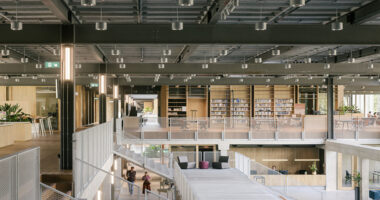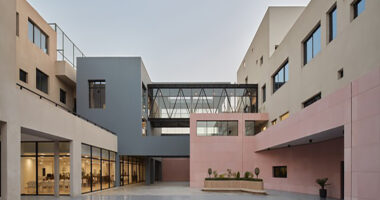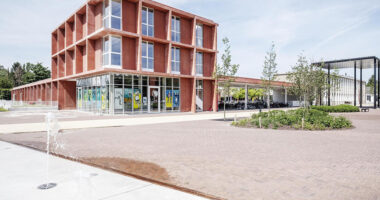Jinbang Elementary School in Xia Men Shi, China, emerges as a testament to the seamless integration of architecture with nature. Located on the eastern side of Xiamen Station, this educational institution strategically nestles near the mountains, becoming an essential element of the natural and urban junction.
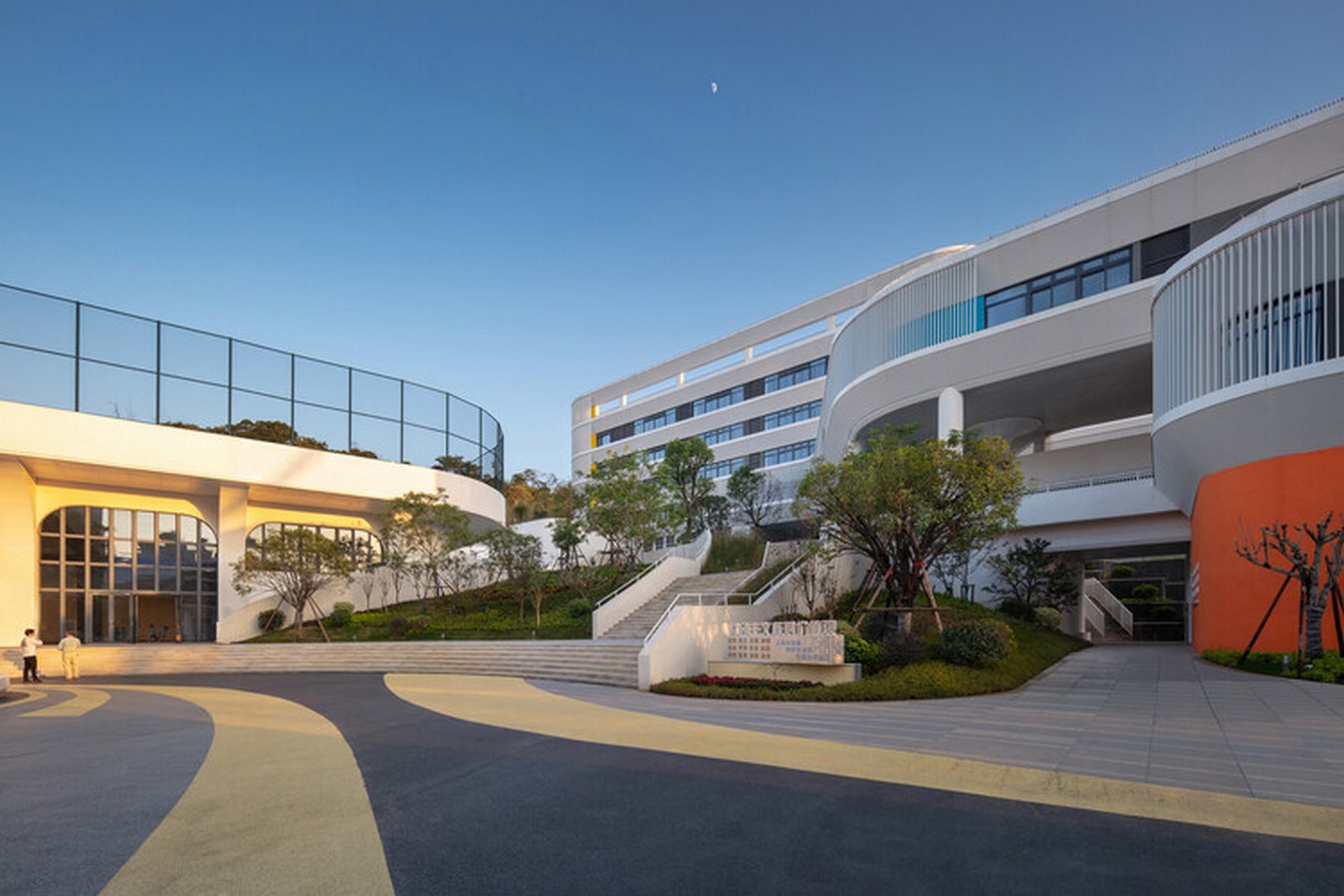
Navigating the Terrain: A Design Symphony
The school’s site, once home to grain warehouses and vast parking lots, underwent transformation with the evolving cityscape. The design team addressed the challenges of irregular space and hardened ground, aiming for a harmonious connection between nature, city, and functionality. Embracing the natural flow, the architectural layout aligns with the irregular east-west orientation of the site, leaning against the mountain, and gracefully interacting with the surrounding roads.
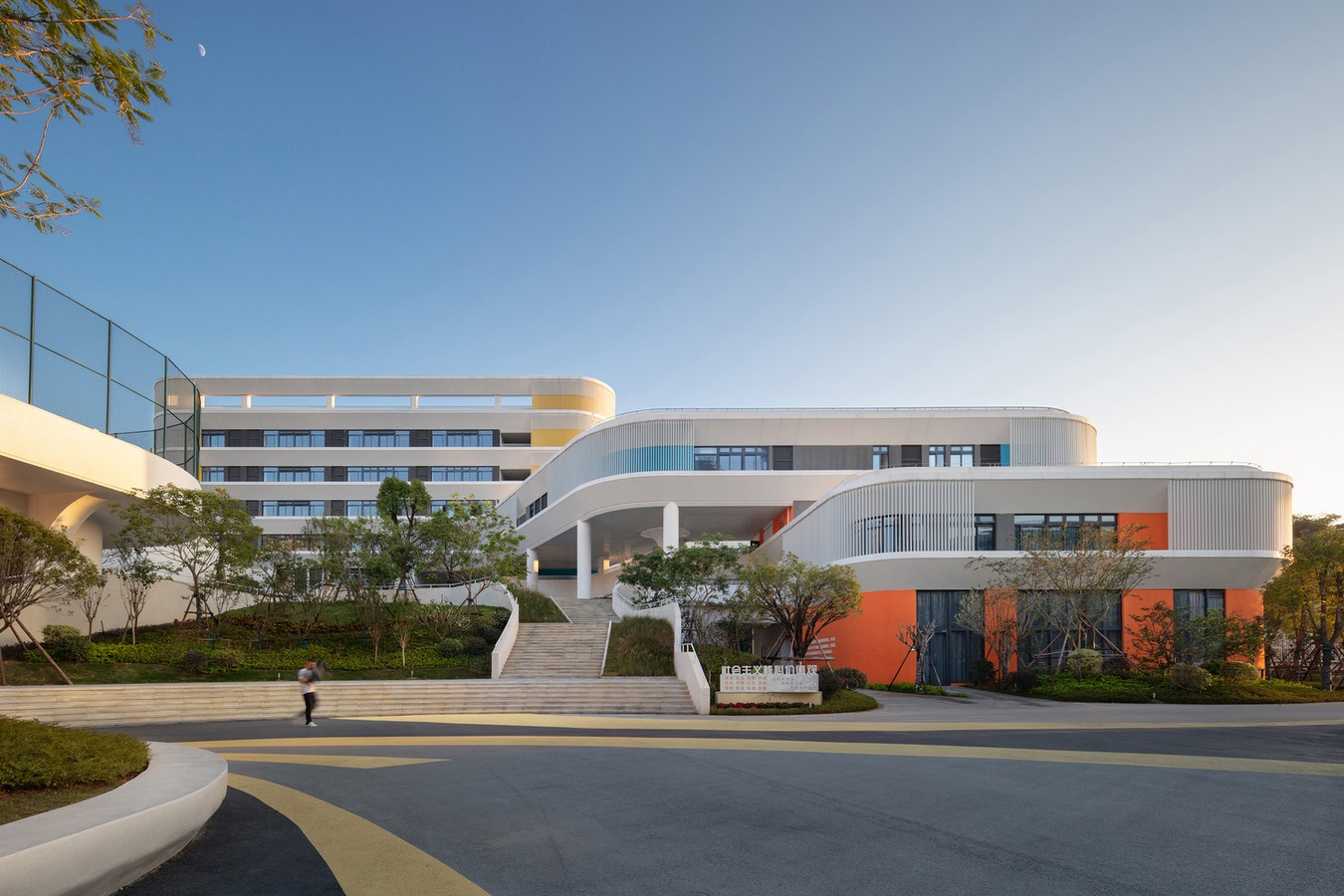
Mimicking Nature: The Mountainous Morphology
In response to the lush greenery and continuous mountainous terrain opposite Jinbang Square, the design team adopted an intensive morphological strategy. Adapting to the natural contours, they created a rhythmic terraced structure, spreading like a cityscape against the mountain. The architectural masses, thoughtfully sized and strategically elevated, form a new urban landscape on the east side of Jinbang Road, celebrating a harmonious integration of nature, people, and city.
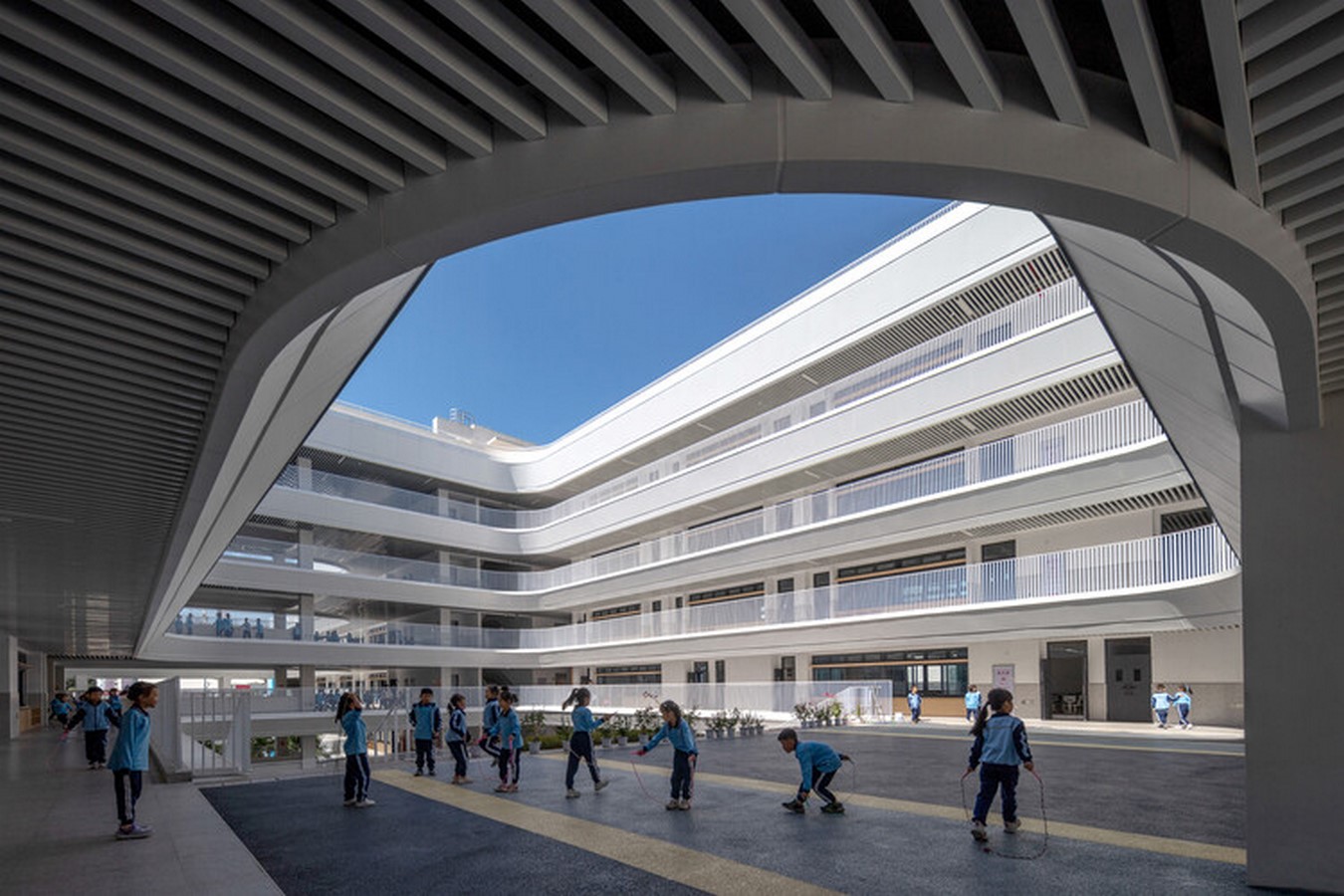
Courtyard Breeze: Nature’s Interaction with Architecture
Clustered within the mountain hollow, the new campus buildings prioritize openings around courtyards. This design not only provides clear sightlines and convenient connections but also welcomes the mountain valley wind. The convective process guides fresh forest air into the campus, alleviating the challenges posed by the local hot and humid climate. Courtyard spaces become vibrant hubs for informal communication, offering students a refreshing and pleasant environment during leisure time.
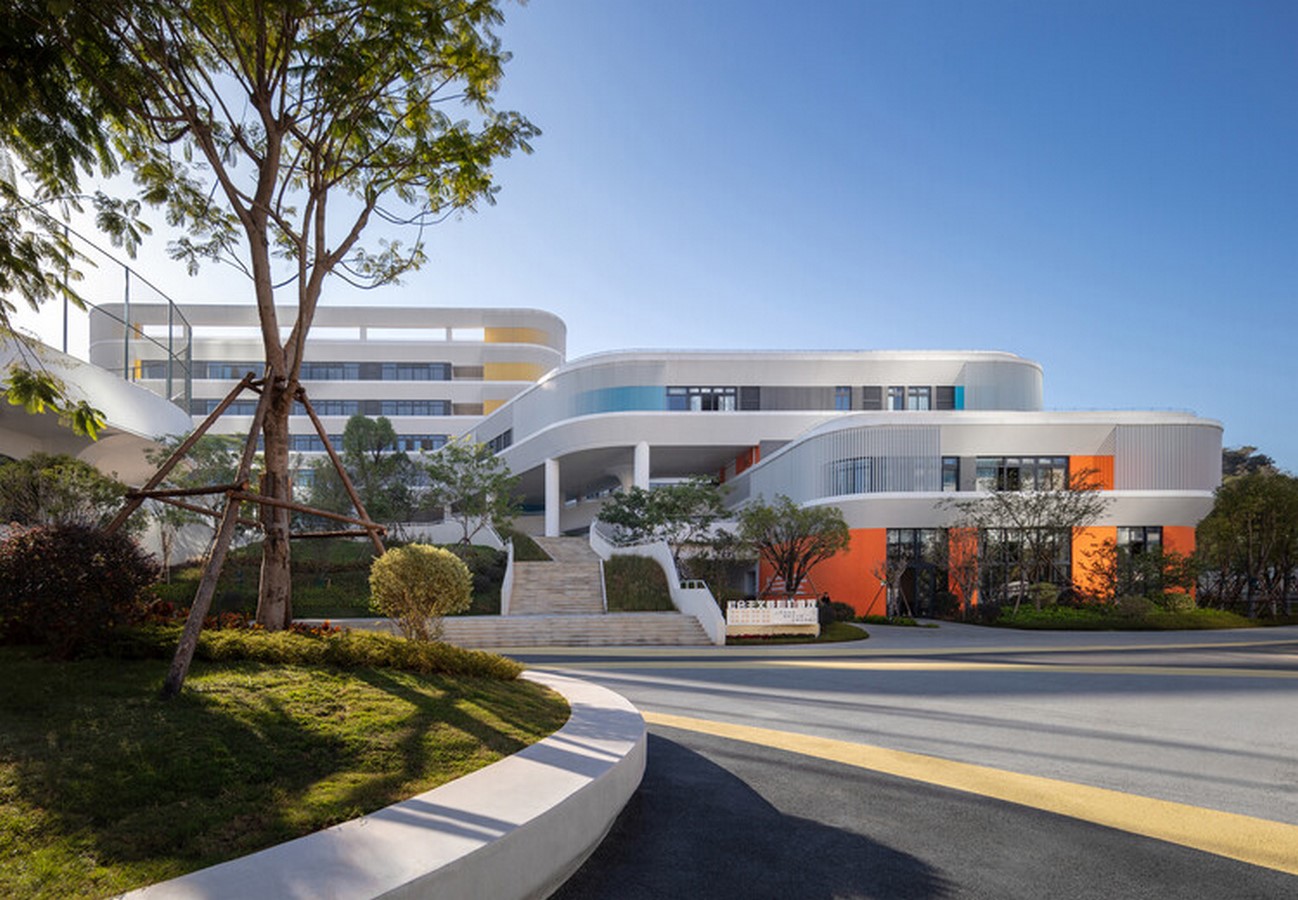
Panoramic Platforms: Terraced Beauty
Erected on multiple terraces, the buildings form a panoramic platform with excellent accessibility. Positioned on the western side, the roofs at various elevations create platforms suitable for distant views and mutual observation. The staggered terraces and roofs carve out multiple circulating paths, inviting children to freely explore the interconnected platforms, enjoying the scenic views of mountains and cityscapes alike.
Jinbang Elementary & Middle School stands not just as an educational institution but as a living testament to the harmonious coexistence of architecture within the natural tapestry of Xia Men Shi.
