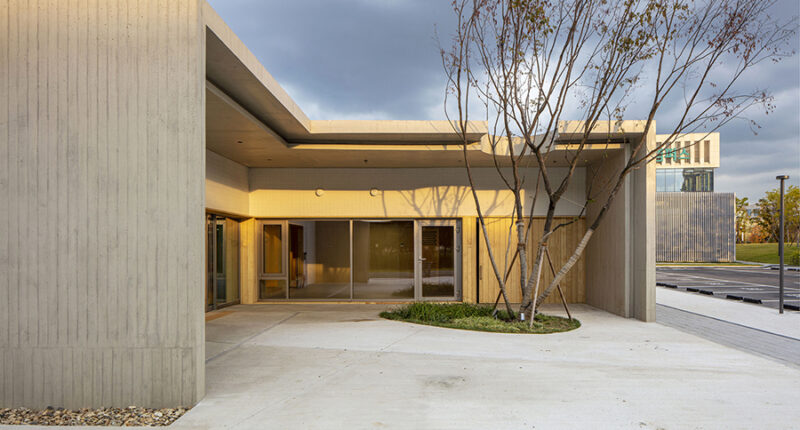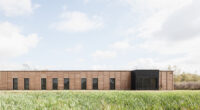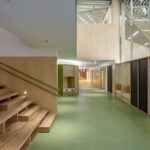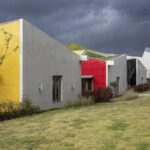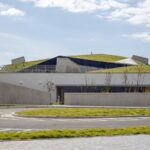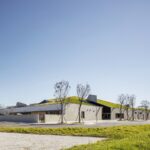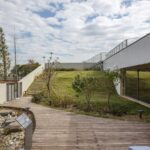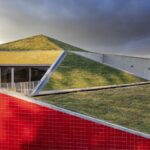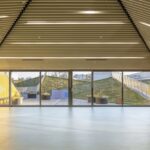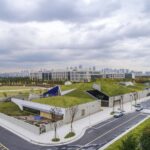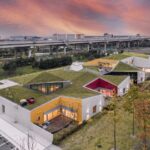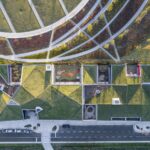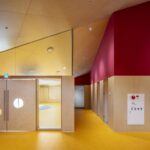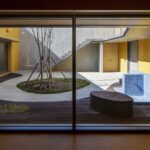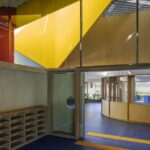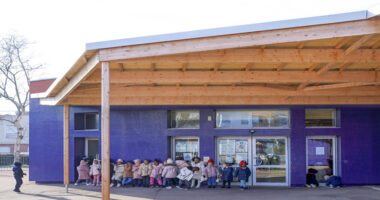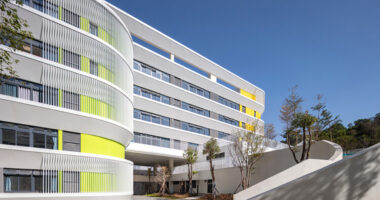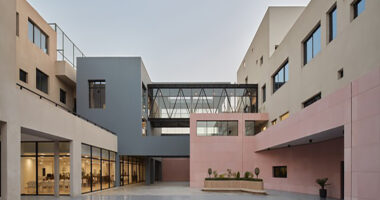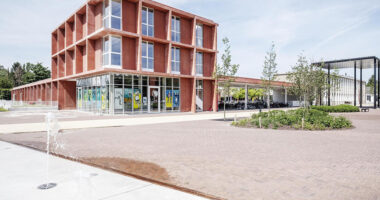Situated in the Cheongna District, a newly developed city near Incheon, South Korea, the Hana Financial Daycare Center, designed by ISON Architects, stands as a microcosm of a neighborhood. In an area dominated by vehicle-centric facilities, the project aims to counterbalance the lack of human scale and fragmented convenience facilities, providing a nurturing environment for the children of Hana Financial employees.
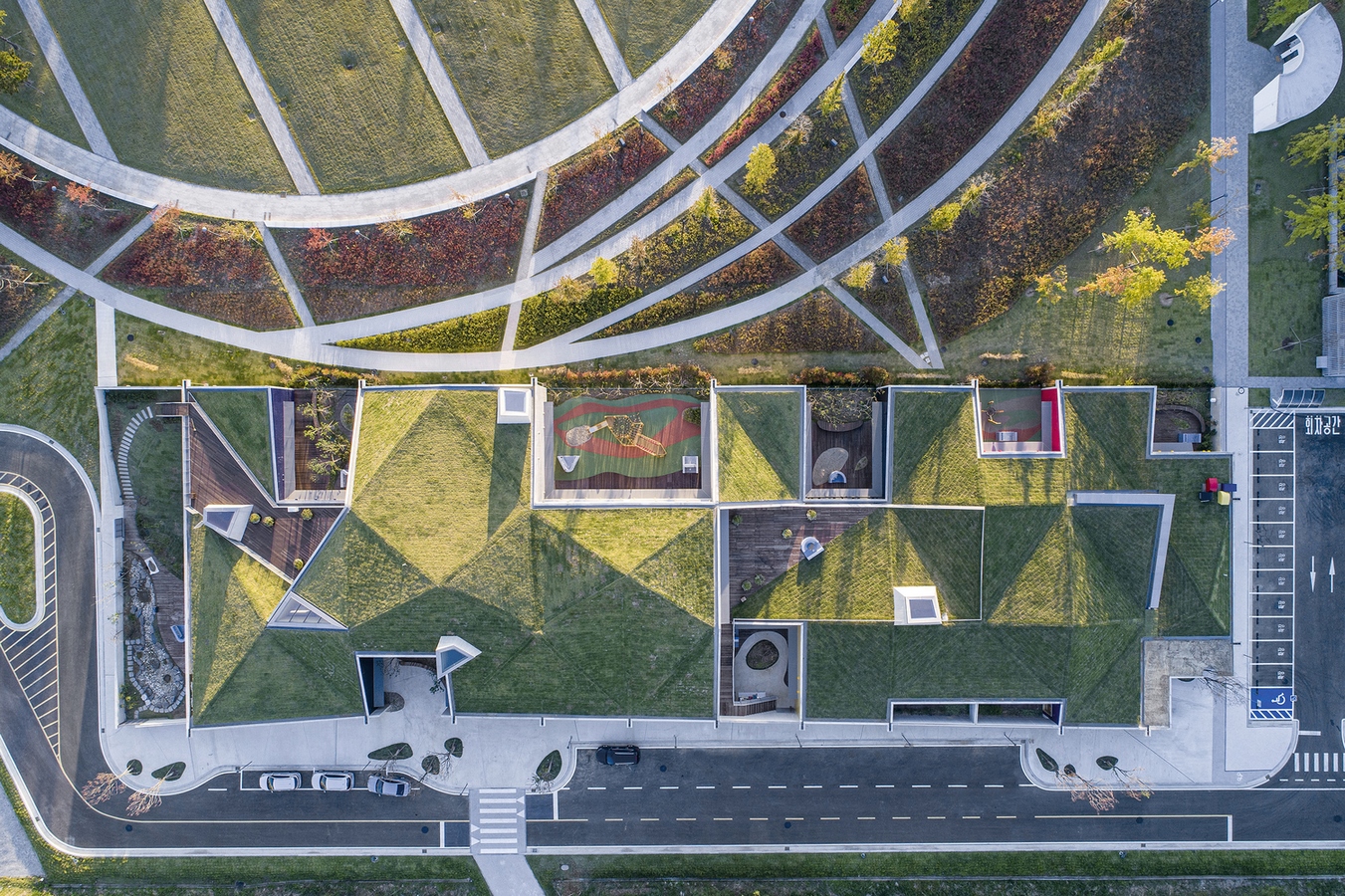
Design Philosophy
The rectangular 40m x 140m site accommodates 18 nursery rooms on the ground floor, each designed as a 9m module. The architect envisioned the daycare center as a neighborhood, emphasizing the equal importance of children, parents, and teachers. The arrangement involves yards of various sizes forming units, densely repeated to create a cohesive whole. The layout distinguishes between the infant area (0-2 year olds) to the south and the toddler area (3-5 year olds) to the north, with entrances and offices strategically placed to separate the age group zones.
Spatial Composition
The indoor spaces are crafted to simulate a hilly landscape, connecting the immediate flat terrain with the distant landscape of Cheongna. Undulating ceilings create an ‘indoor topos,’ with protruding skylights representing rocky outcrops when viewed from the outside. The geometric appearance of the roof resembles origami folds, contributing to a dynamic interior space with varying heights. The rooftop terrain covers the first and second floors, serving as a play area for children while maintaining parts as an ‘untouched landscape.
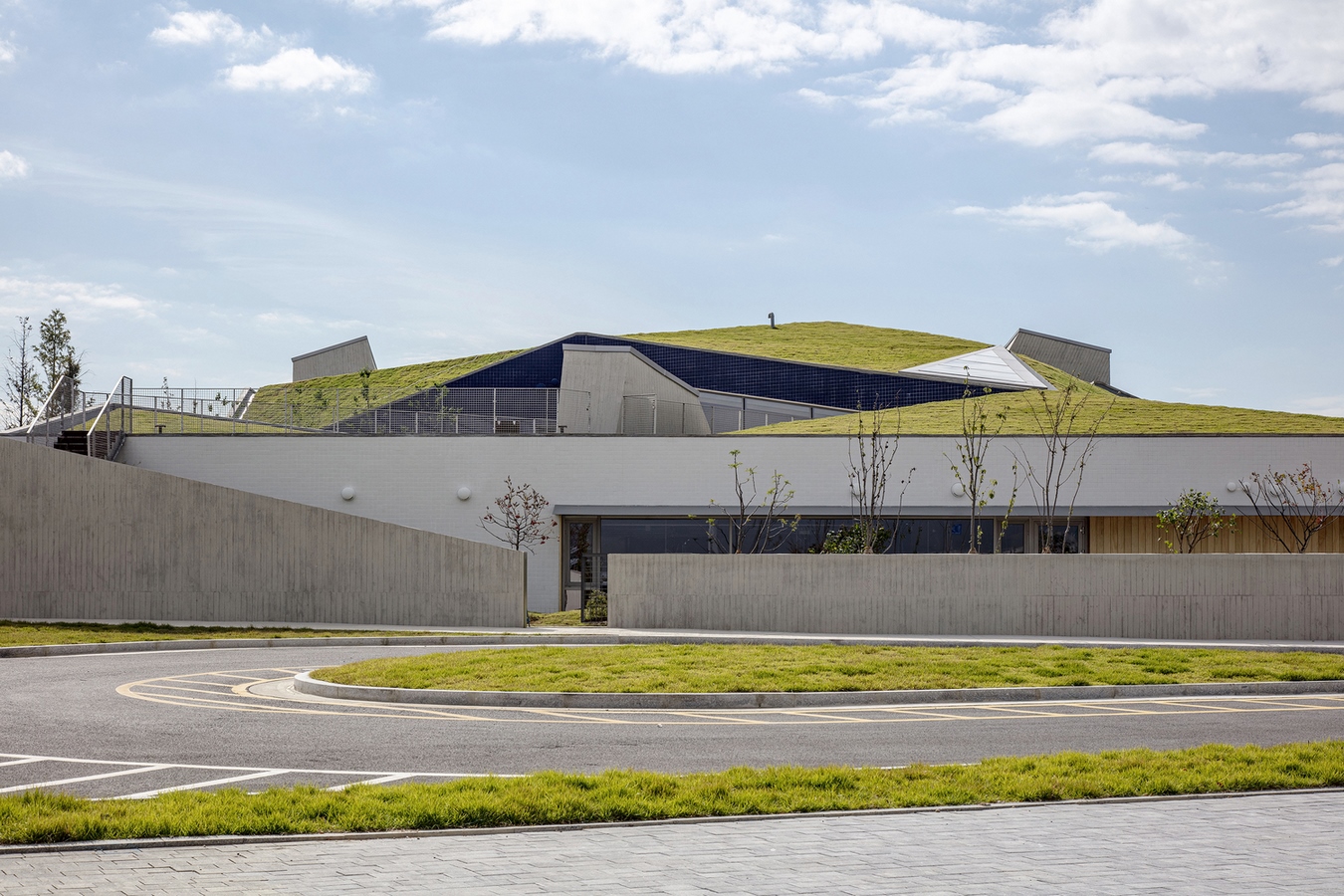
Architectural Elements
A wooden frame with specific dimensions forms boundaries between the nursery, game room, and office room, controlling the horizontality of the internal space, including storage areas and passages. To address noise from an adjacent overpass, the western outer wall is solidly constructed at a height of 4m. On the east side, the building interacts with the Global Plaza of Hana Financial Group, exhibiting a concave-convex spatial structure.
Aesthetics and Materiality
External walls feature polished wood grain effect concrete, while courtyard walls are adorned with primary colored tiles. This deliberate choice in materials and design aims to enhance visibility and clarity between shade and light, courtyards and interior spaces, and open hills.
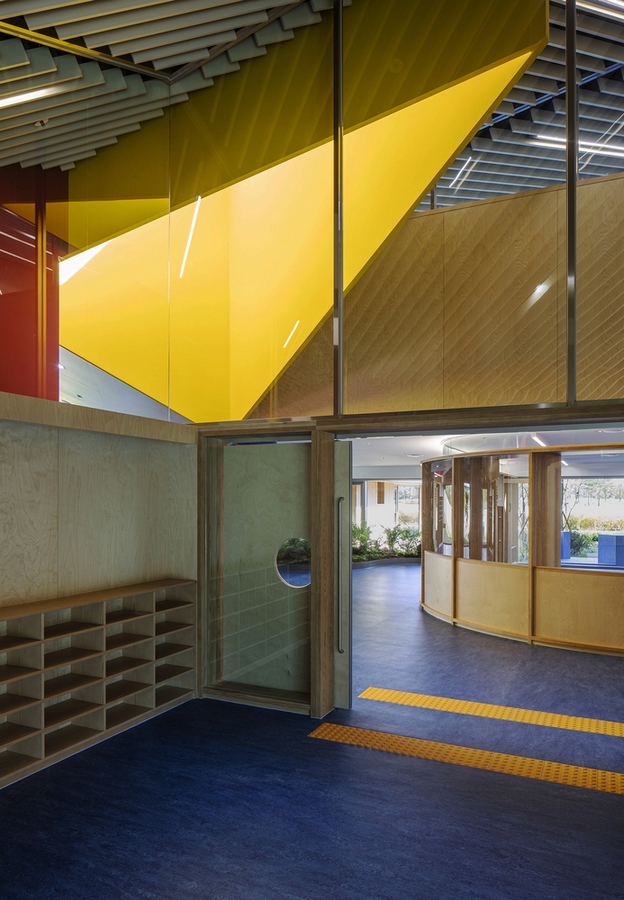
Conclusion
The Hana Financial Daycare Center emerges as a thoughtful response to the challenges presented by the Cheongna District’s urban environment. Through innovative design and meticulous attention to spatial and aesthetic details, ISON Architects successfully transforms a daycare facility into a harmonious microcosm, fostering a sense of community and providing an enriching environment for the growth and development of young minds.
