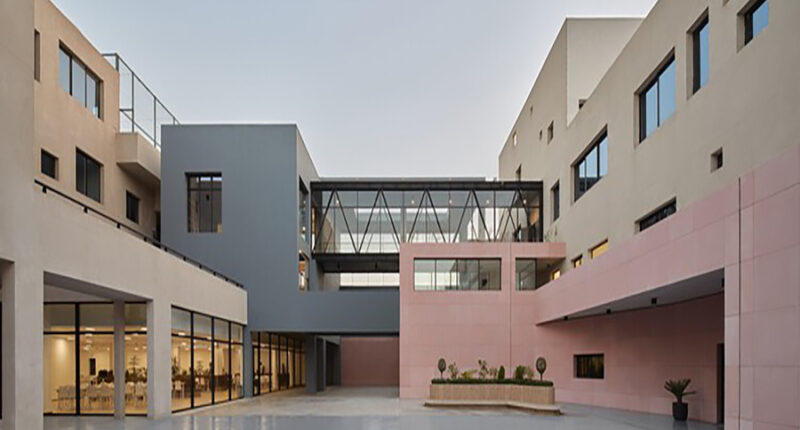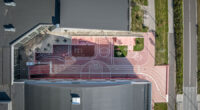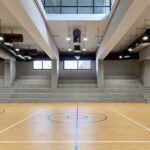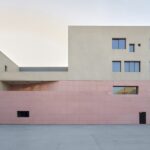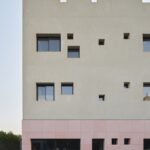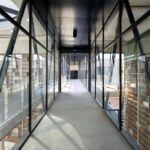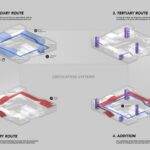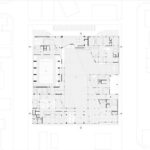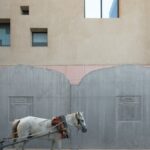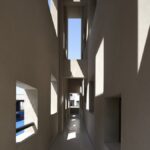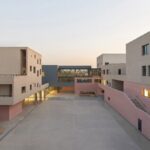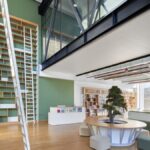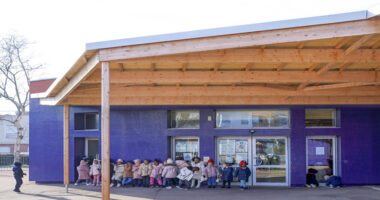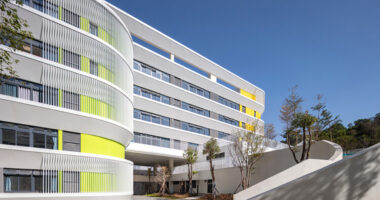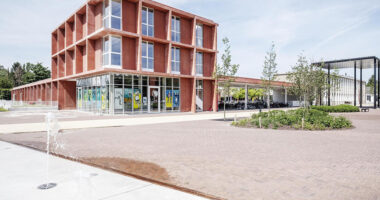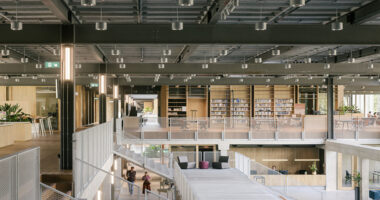The Baghdad International School, envisioned by Studio Muduni, signifies a contemporary reinterpretation of Baghdad’s architectural heritage. Departing from the historical symbolism of the “wall” as a fortress, the school transforms it into a multifunctional structure, embodying both security and openness. Marked by blue metal plug-in structures housing arts, sciences, and public programs, the pixelated facades seamlessly integrate with the urban fabric of Zayouna, crafting a distinctive design language.
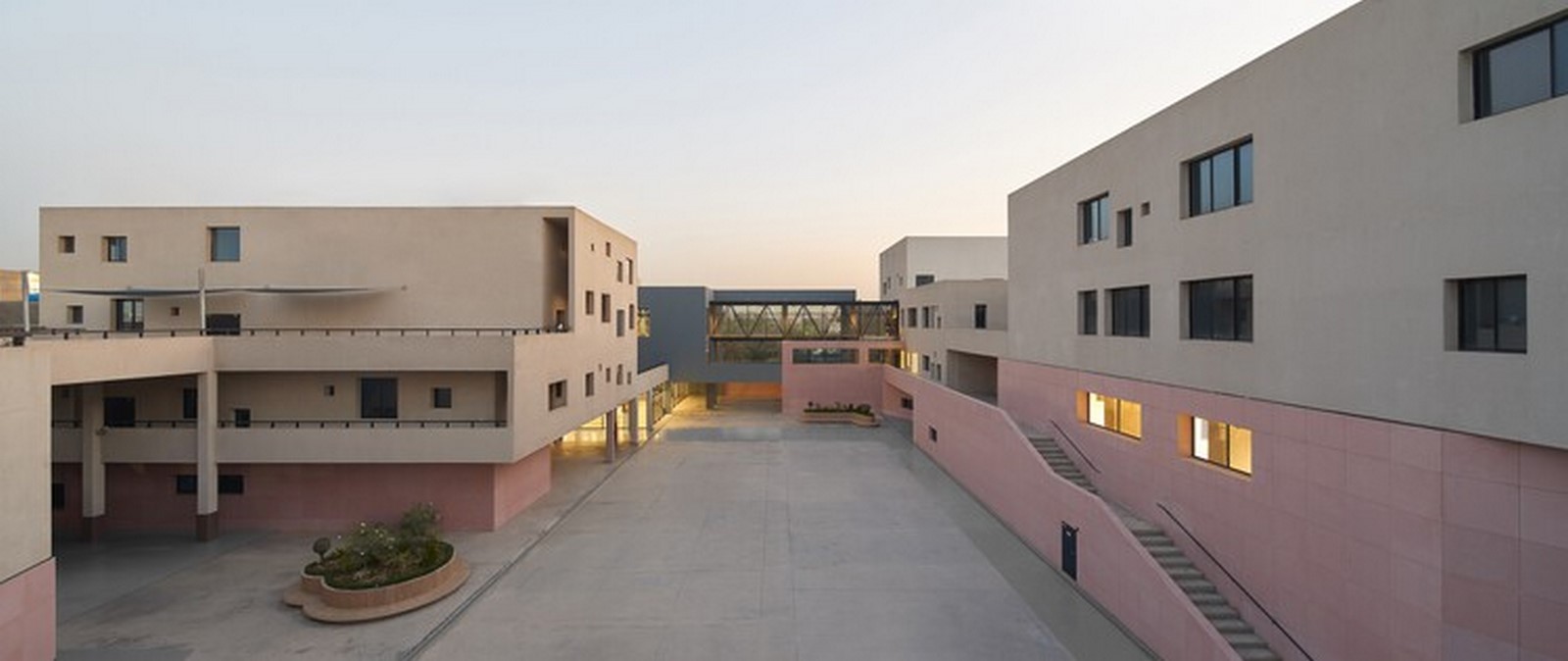
Communal Essence: Courtyards and Rooftops
Central to the school’s design is a vibrant central courtyard, reminiscent of Islamic courtyards, serving as a hub where students from diverse disciplines converge. This communal integration extends to the accessible and functional rooftops, echoing Islamic architectural traditions where rooftops were integral to both utility and social fabric. These design elements collectively create an environment that ensures security, education, and a profound connection to the cultural and historical context of Baghdad.
Navigating Challenges: Security and Aesthetics
Addressing the security requirements posed challenges in maintaining an open and welcoming atmosphere. Studio Muduni strategically incorporated security measures into the architecture, thickening ground floor walls and strategically placing minimized windows. This approach not only meets security mandates but also preserves the aesthetic integrity of the school, demonstrating an innovative approach to security that prioritizes protection and inclusivity.
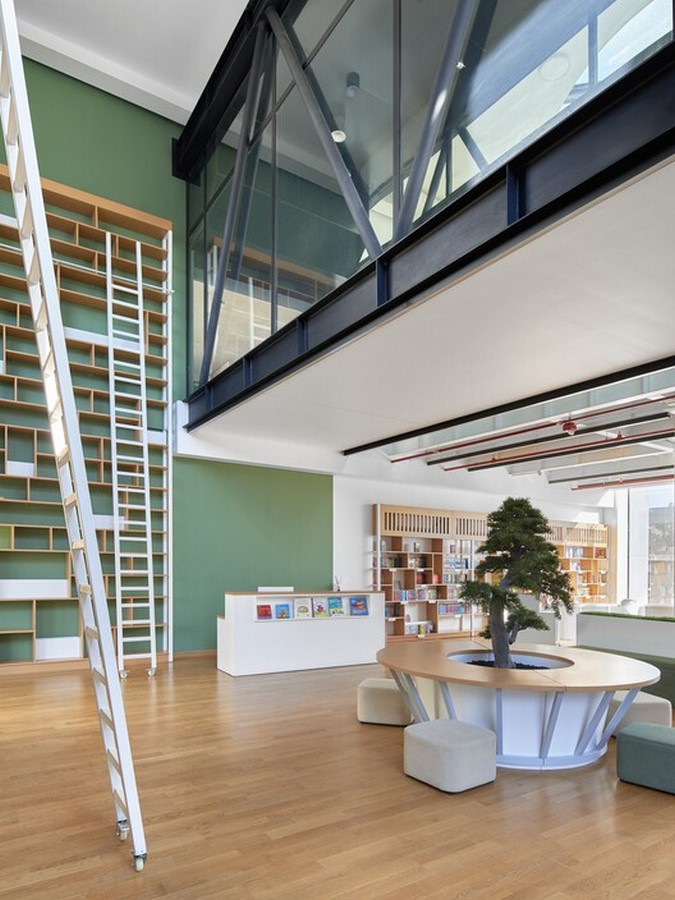
Prudent Construction and Material Choices
Navigating budgetary constraints, the construction utilizes cost-effective materials without compromising quality or aesthetics. Stucco adorns upper floors for a clean finish, while pink terrazzo cladding on lower floors provides durability and vibrancy for common spaces. Clear color coding enhances navigation, with blue, pink, and white denoting cultural, service, and educational spaces, respectively. This harmonious blend ensures an economical yet engaging educational environment.
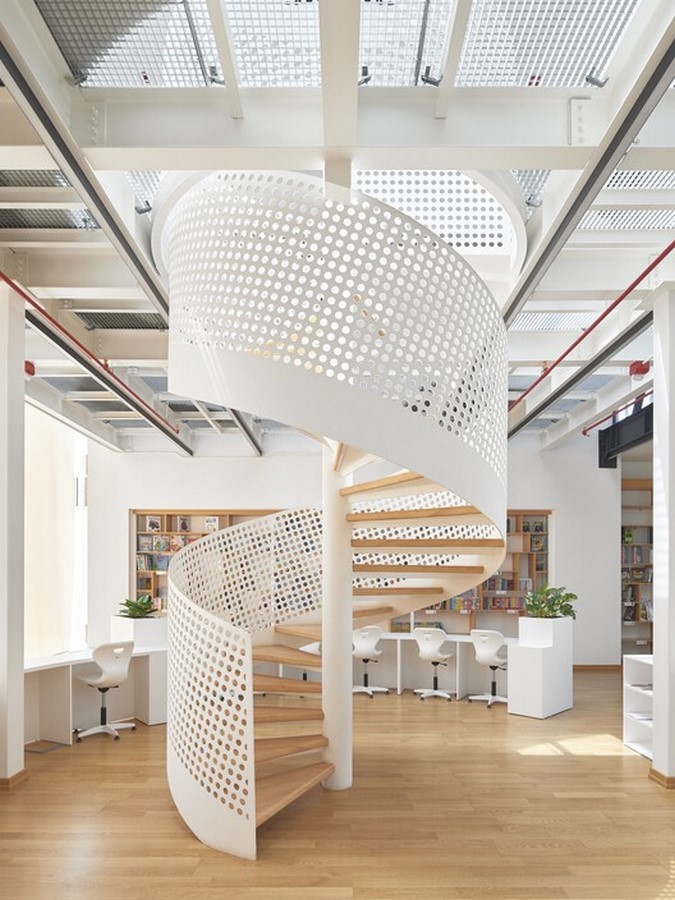
Spatial Ingenuity: Movement and Interconnectedness
The spatial configuration of the International Community School is a testament to ingenuity. Orchestrated through three distinct circulation systems, the architectural promenade takes center stage—an experiential journey activating various functions. Complemented by secondary and tertiary circulation networks, the school encourages exploration and discovery. This multifaceted environment fosters interconnectedness and enhances the overall educational experience across different disciplines.
In sum, the Baghdad International School stands as an architectural testament, seamlessly blending tradition and modernity to create a dynamic and culturally rich educational space.
