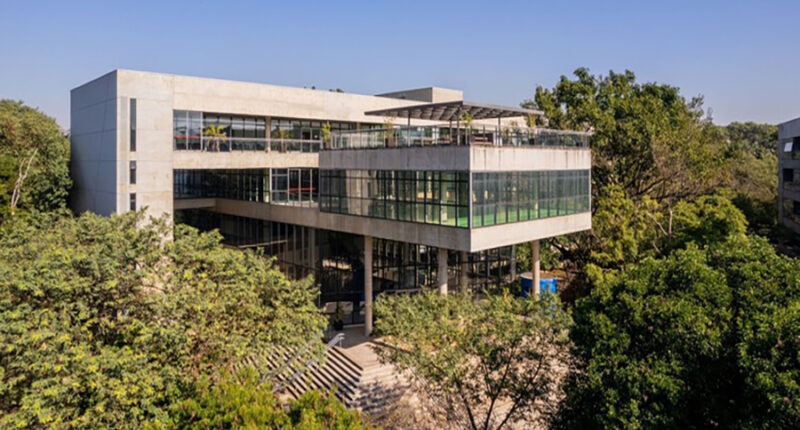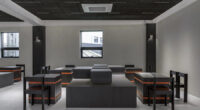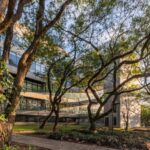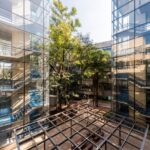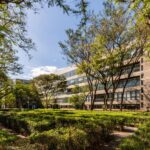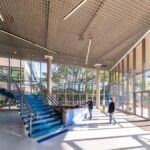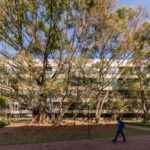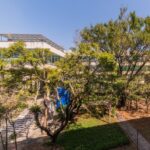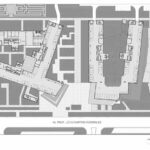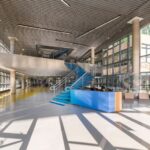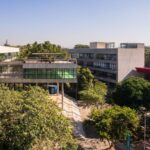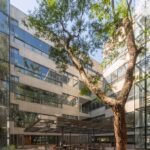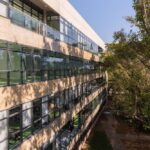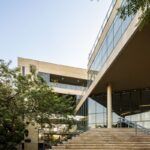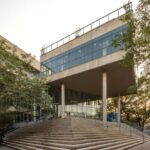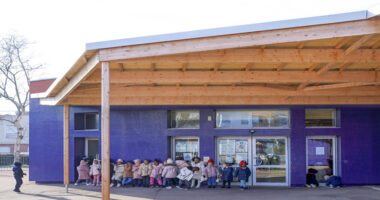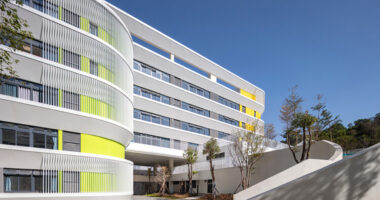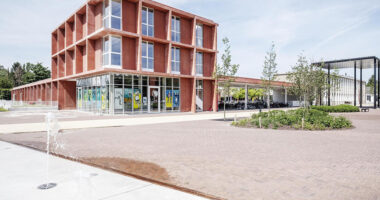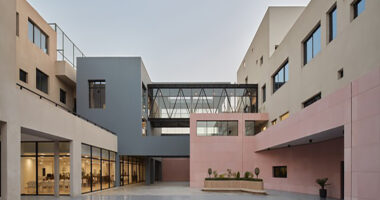The Research and Innovation Center of the University of São Paulo (InovaUSP) stands as a testament to the evolution of architectural language, building upon the foundation laid by its adjacent counterpart, CDI-USP. Onze arquitetura, the architectural force behind this endeavor, pushes the boundaries of design logic, particularly in the intersections of the building blocks.
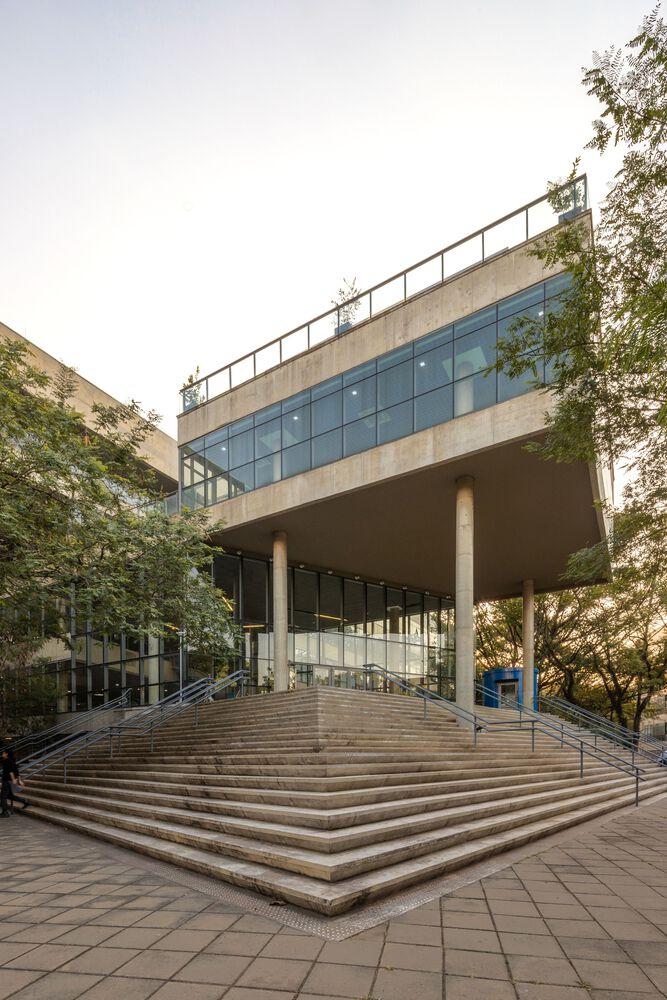
Unveiling Distinct Volumetry
The architectural vision materializes in the form of three standard blocks intricately connected, emphasizing the preservation of the surrounding trees. InovaUSP’s volumetry not only diverges from CDI-USP but also distinguishes itself from other structures within the university campus. A sculptural staircase at the perpendicular juncture of the two largest blocks serves as the focal point, designed not just for vertical circulation but as a multifunctional space, incorporating circular-section pillars supporting a substantial glazed volume.
Flexibility and Adaptability
Guided by the flexibility of internal spaces, the project strategically places a rigid hydraulic volume in the central portion of each standard block. The modular structure (1.25m x 1.25m) allows versatile layout configurations, accommodating spans of 7.50m in the transverse direction and 11.25m in the longitudinal direction. The ground floor dedicates itself to parking, while the upper floors host diverse entities with distinct purposes.
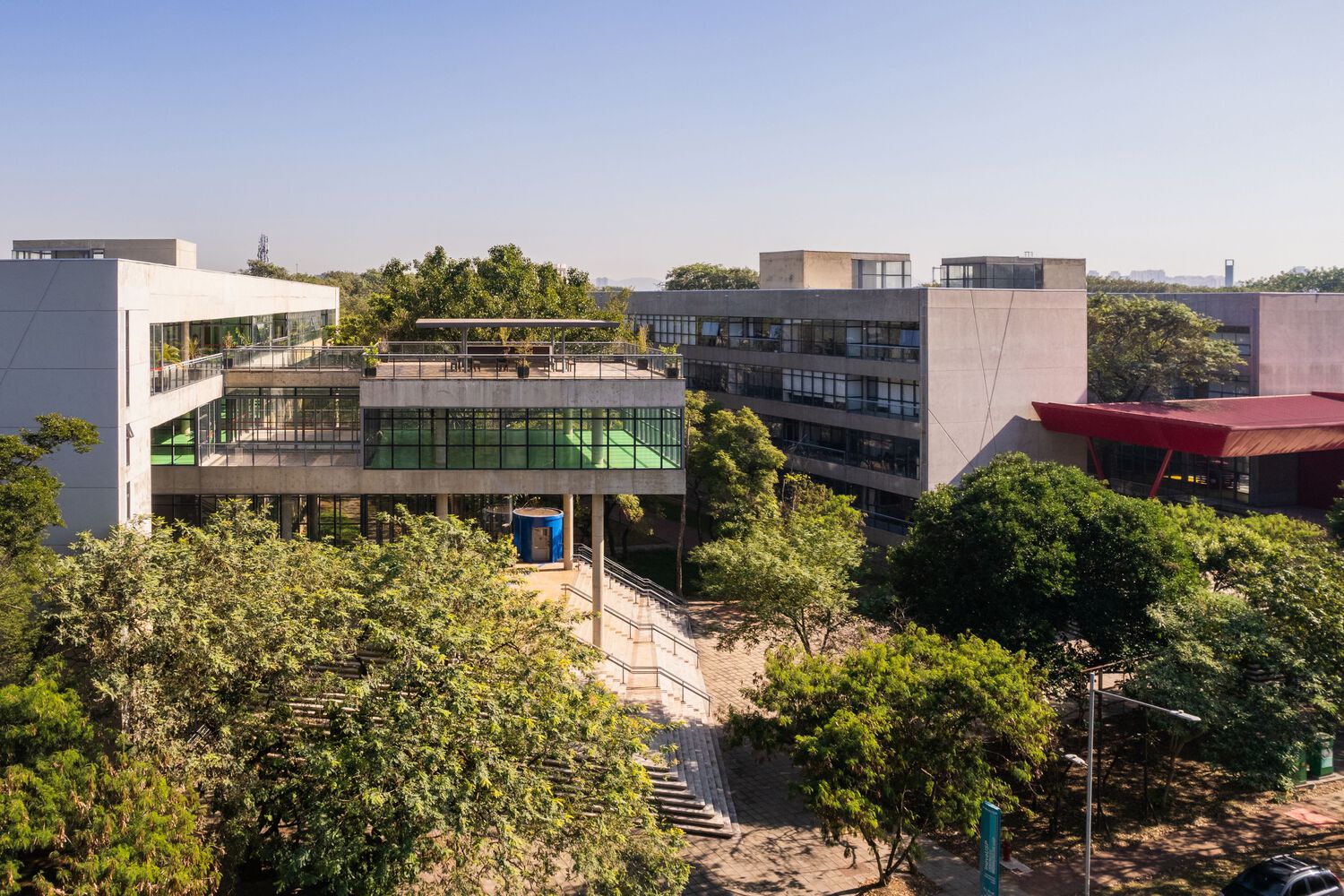
Transparent Enclosures and Dynamic Facades
External enclosures predominantly feature expansive glass panels, offering unobstructed views of the lush vegetation. The transparent panels, when opened, facilitate cross-ventilation throughout the complex. Adding an interesting dynamic, non-aligned balconies adorn all facades of InovaUSP.
Harmonious Junctions and Communal Spaces
The convergence of the three major blocks creates an inviting central space, designed as a decompression zone. This area, adorned with existing vegetation and a pergola, provides users with opportunities for rest and congregation. Replicating this logic, a communal space is housed above the entrance’s floating block, featuring a new pergola.
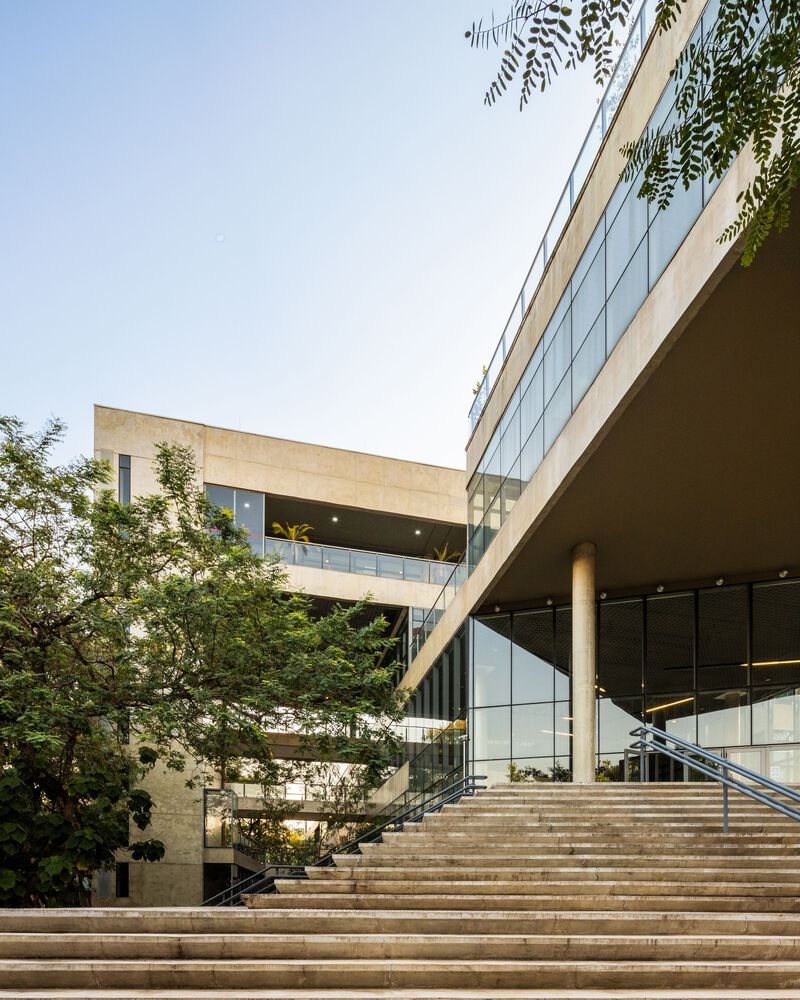
Interconnected Levels and Adaptive Rooms
InovaUSP embraces connectivity with all levels interconnected, featuring rooms with flexible configurations to accommodate potential changes of use—a common practice in university settings. Spanning approximately 25,000 m², the area dedicated to CDI-USP and InovaUSP necessitated an urban-scale intervention. Despite distinct purposes, both complexes unite in architecture, fostering public appropriation for the entire academic community.
Focused Research Areas
InovaUSP actively engages in research and studies centered around innovation, spanning various nuclei. These include a laboratory for games and digital solutions, a synthetic biology and systems laboratory, a center for artificial intelligence, and the significant Pasteur Institute-USP. The complex embodies a forward-looking approach, embracing innovation across interdisciplinary realms.
