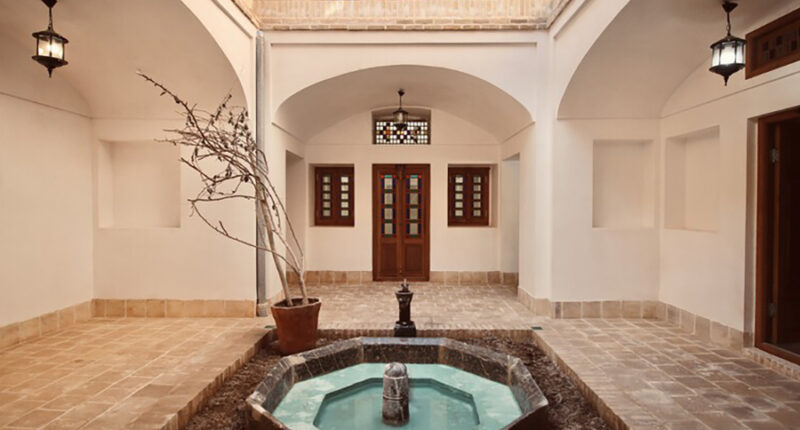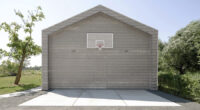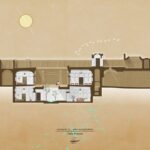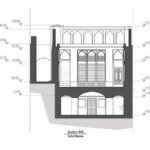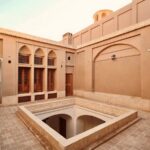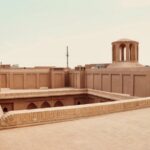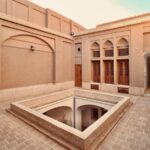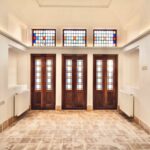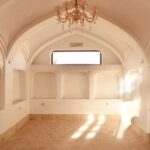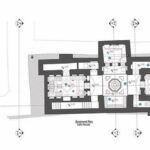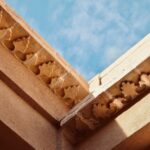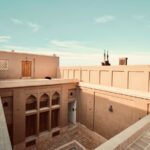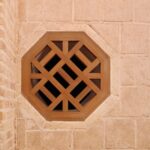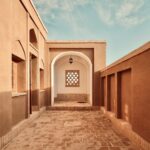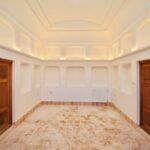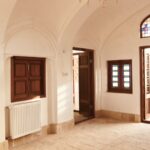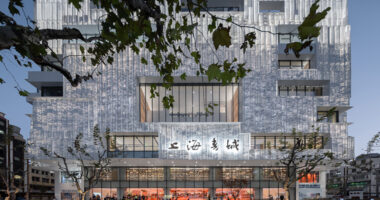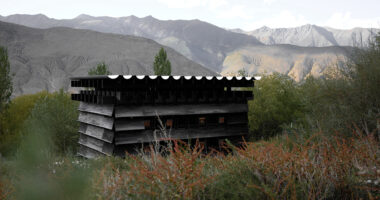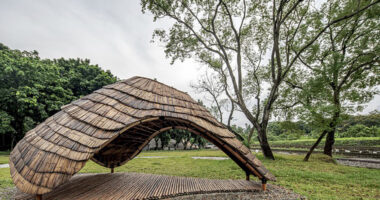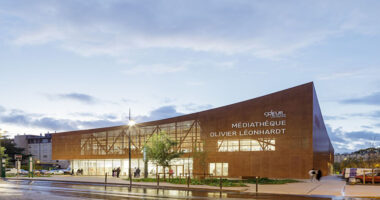Introduction
The Safa House, nestled in the historic district of Yazd City, Iran, stands as a testament to the city’s rich cultural heritage. Assigned to the Torab Home Company for restoration, this project aimed to breathe new life into a segment of the house that had suffered significant damage over time.
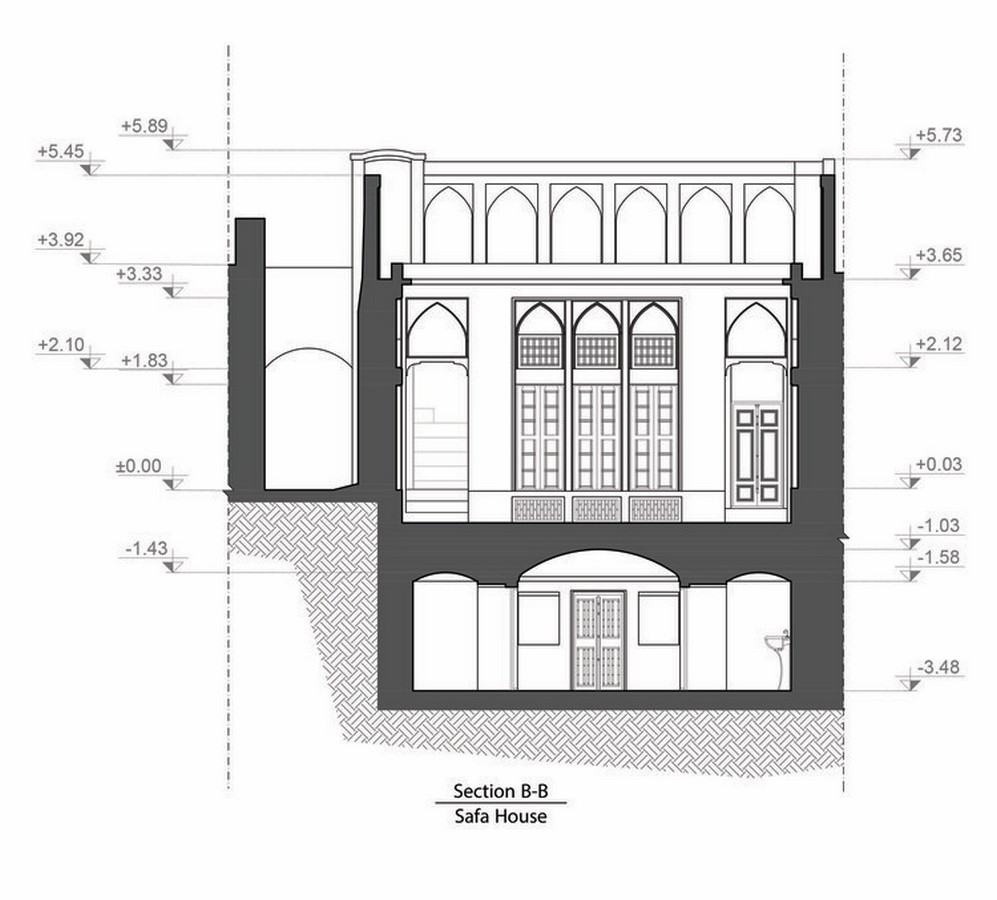
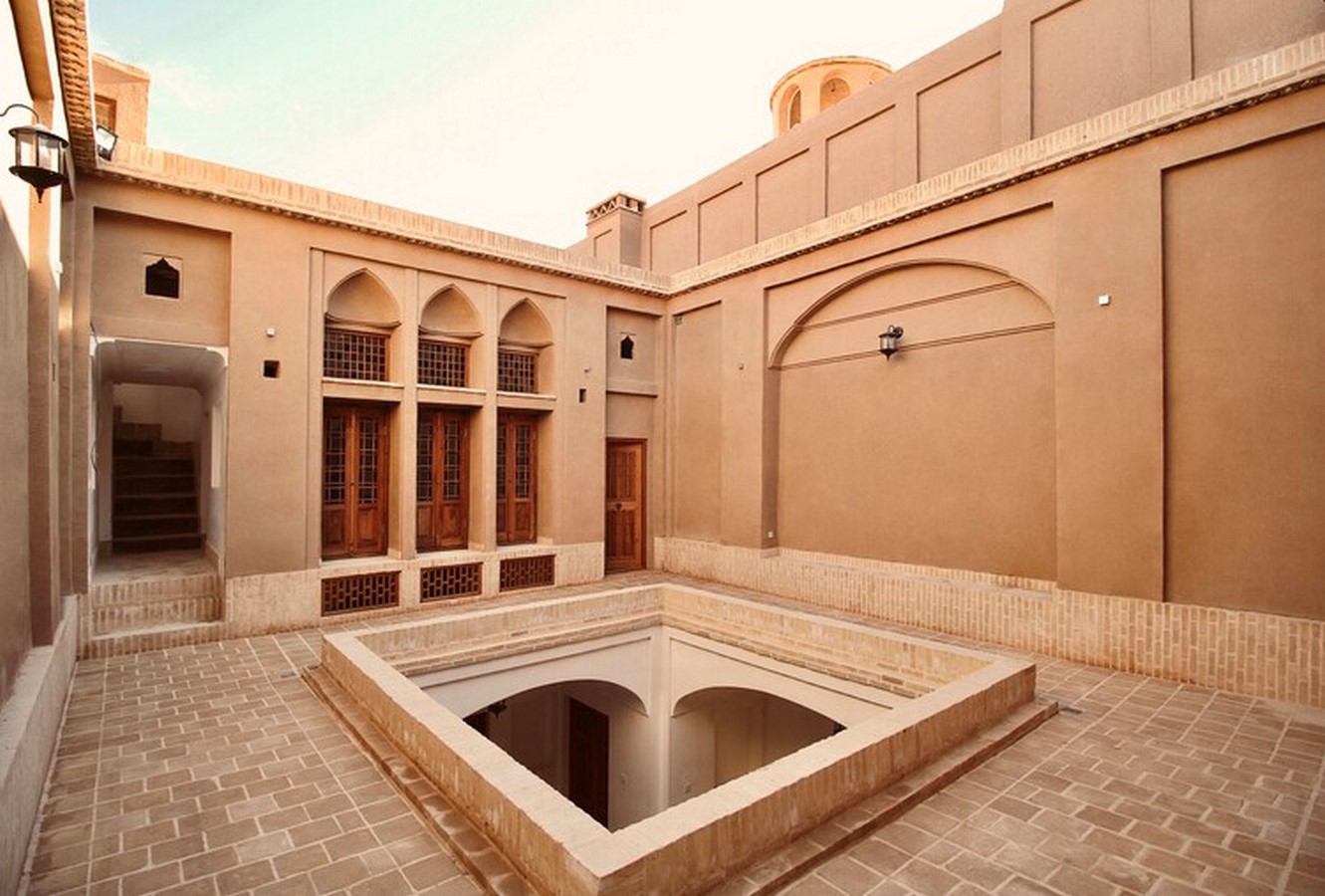
Design Philosophy
At Torab Home, our design philosophy was twofold: to meet contemporary living standards while preserving the cultural integrity of the neighborhood. Situated within Yazd City’s globally registered area, the house’s strategic location near iconic landmarks like the Amir Chakhmaq Takiye and the New Jame Mosque guided our design approach.
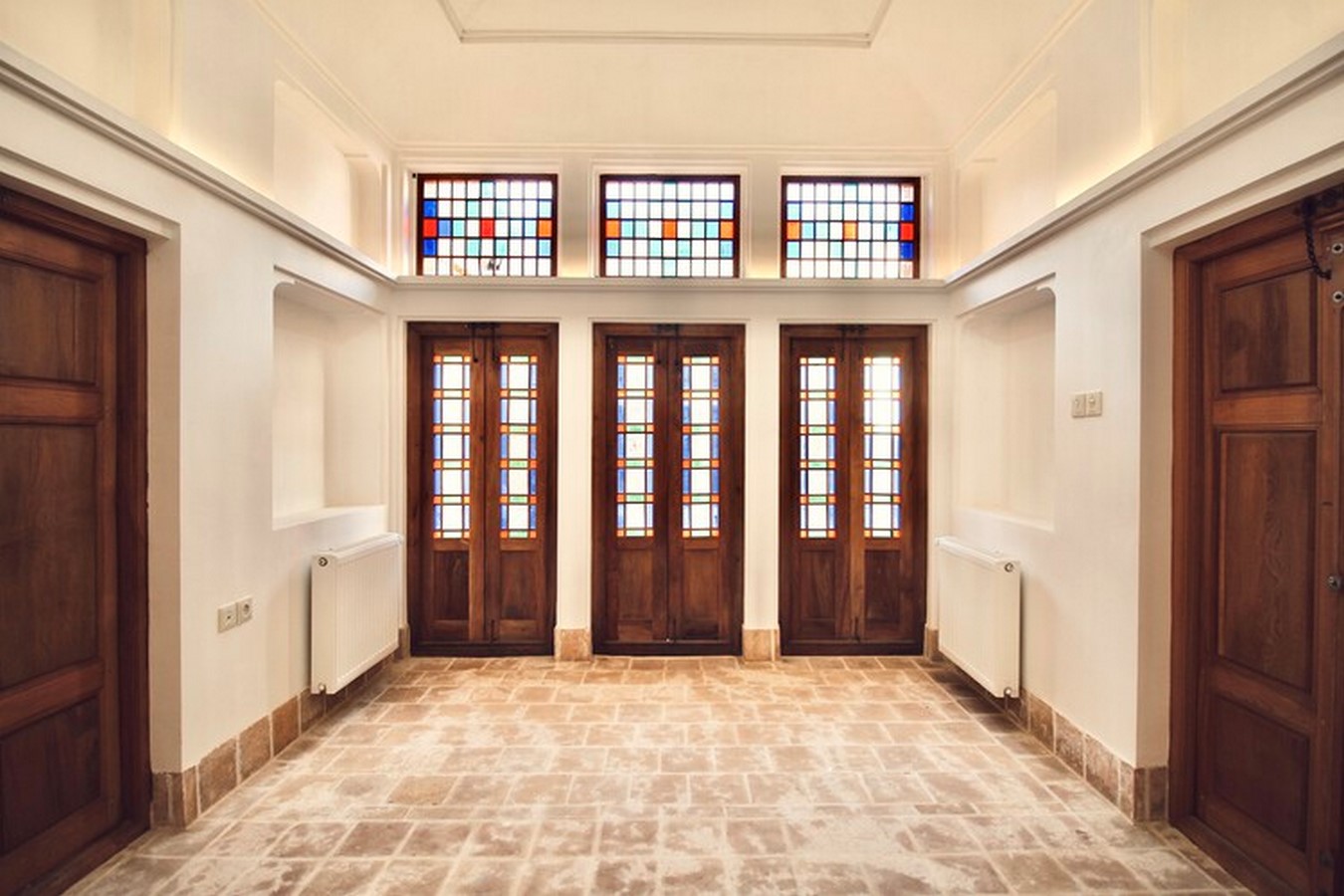
Traditional Restoration Techniques
To maintain the historical coherence of the setting, we employed traditional construction materials and techniques throughout the restoration process. By referencing historical documentation, such as aerial photos dating back to 1955, we ensured that any structural modifications harmonized with the original design.
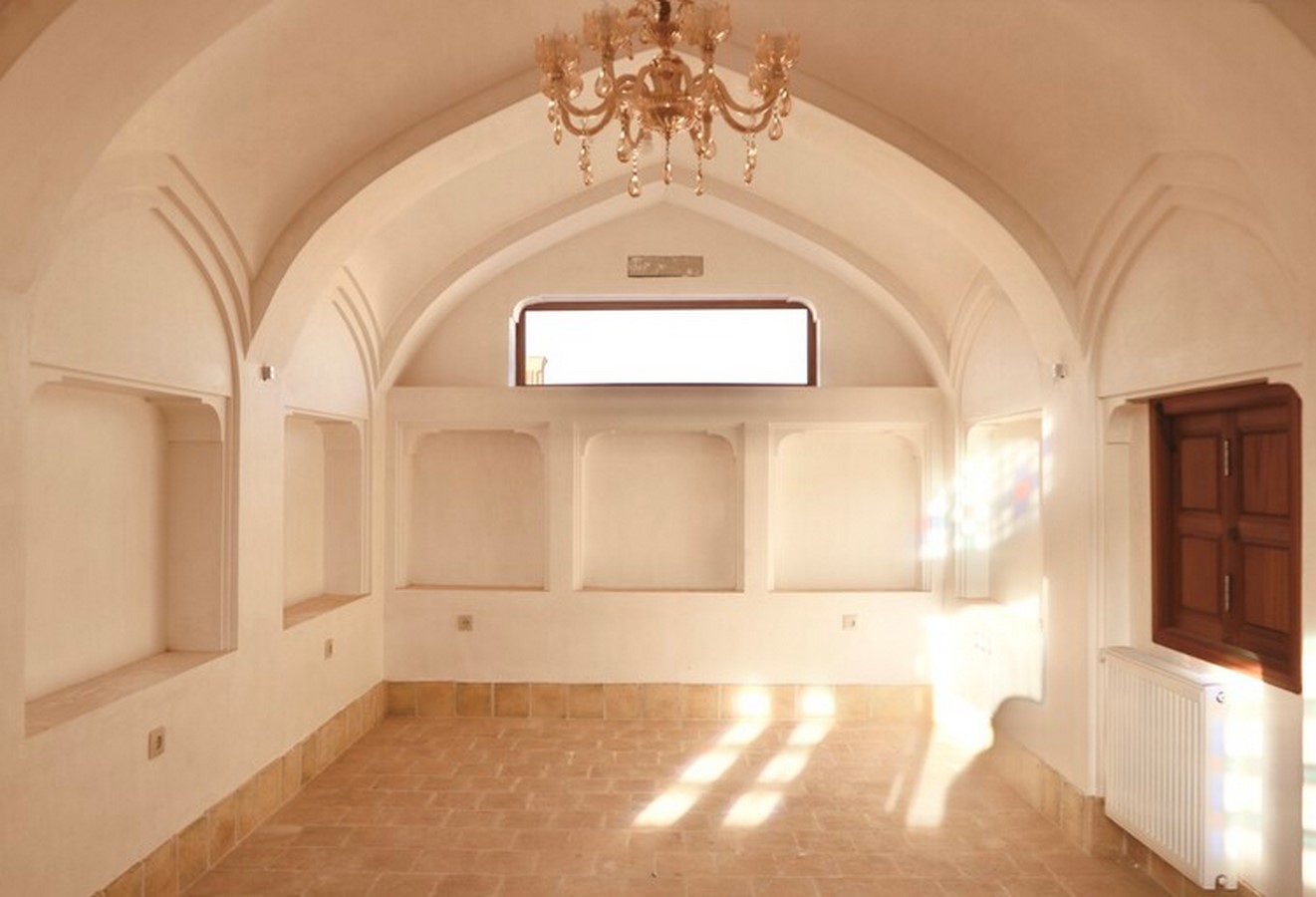
Collaboration and Refinement
During the execution phase, challenges emerged, including issues with the northern part of the house and the preservation of the original staircase. Collaboration between the design and execution teams led to iterative refinements, resulting in a more comprehensive and faithful restoration.
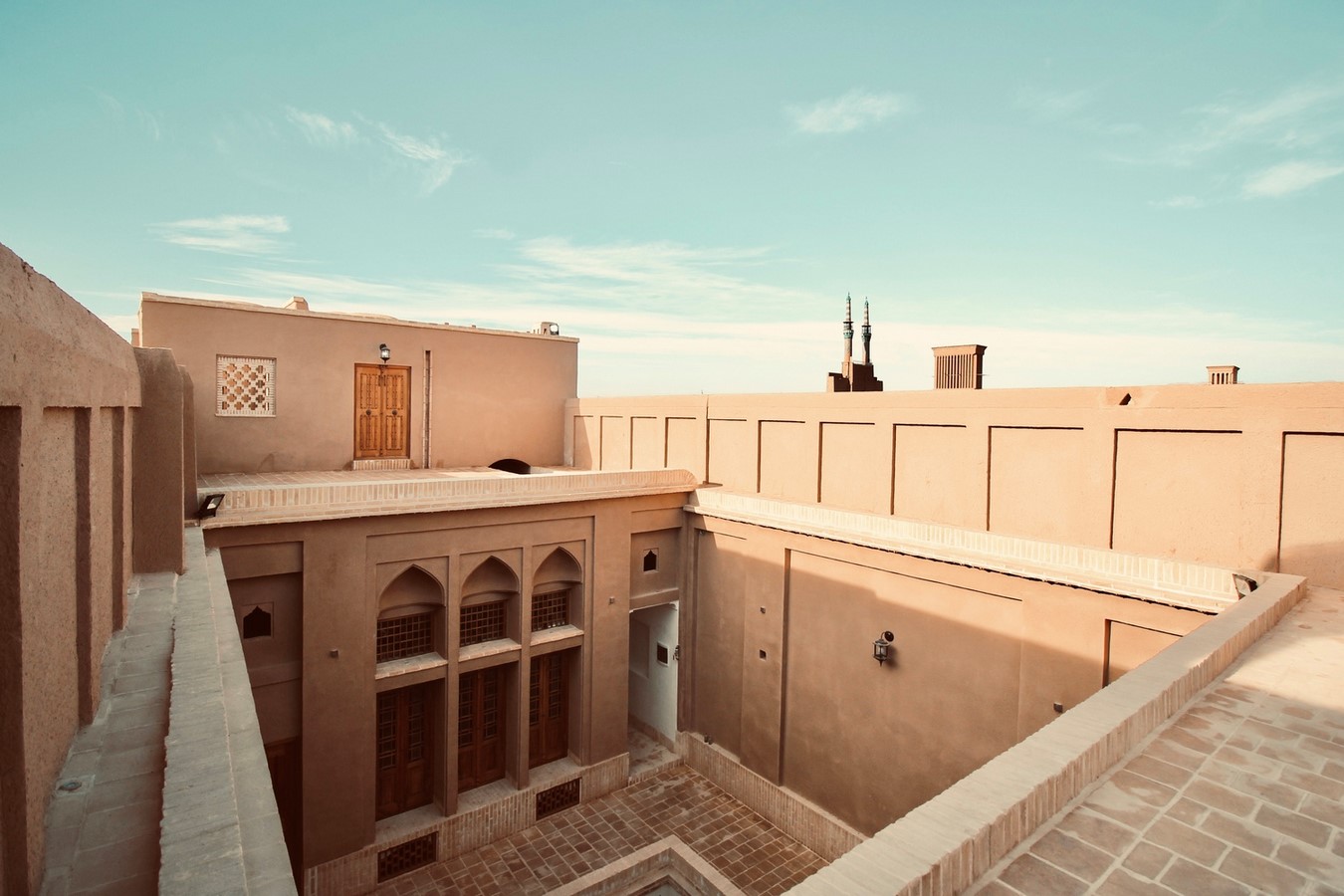
Conservation of Values
The primary objective of the restoration was to conserve the values embedded in Yazd’s historical context. These values include the seamless integration of the house into its surroundings, the preservation of its sunken courtyard pattern, and the maintenance of its distinctive proportions.
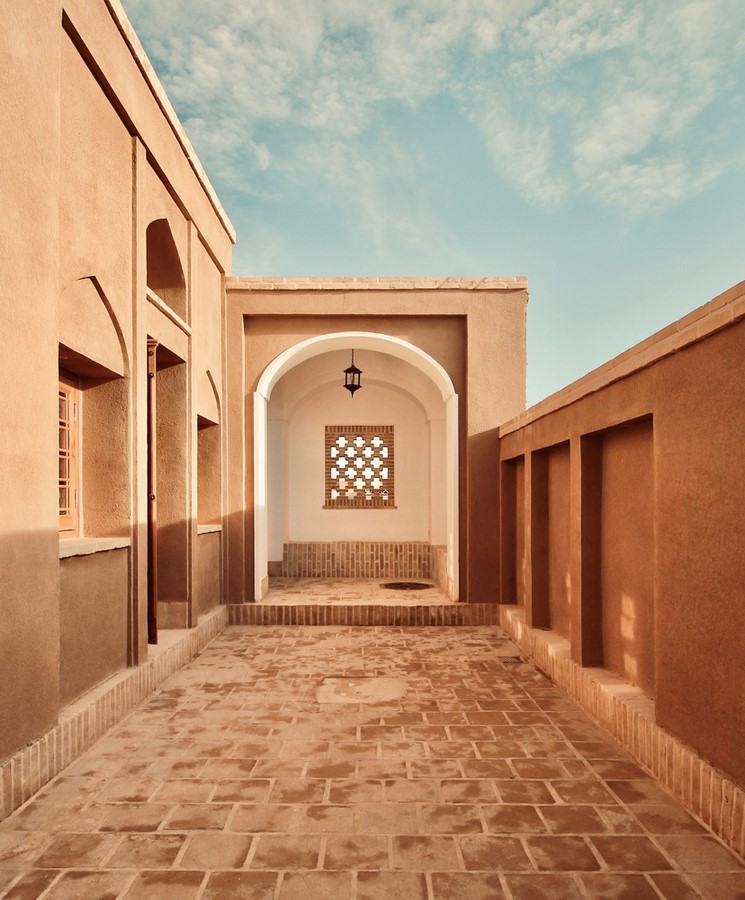
Conclusion
The Safa House restoration project exemplifies a harmonious blend of past and present, where modern living meets traditional craftsmanship. By safeguarding Yazd’s architectural heritage, we not only honor the city’s history but also ensure that its cultural legacy continues to inspire future generations.
