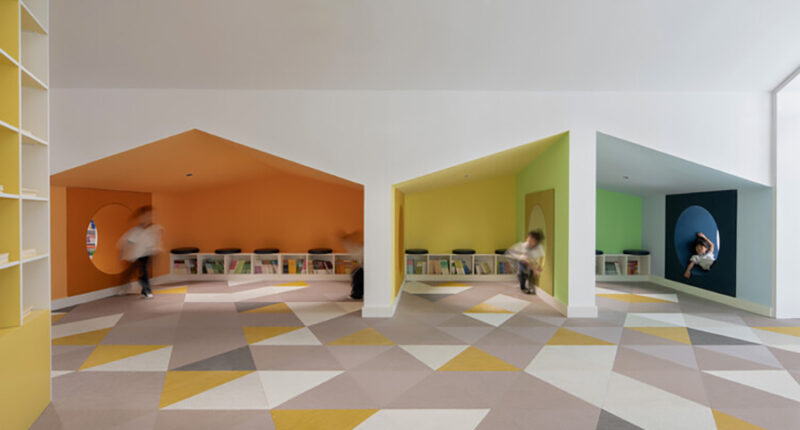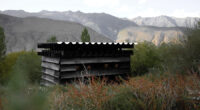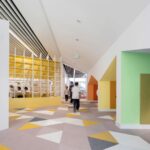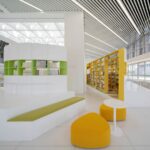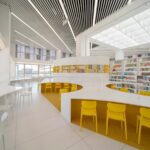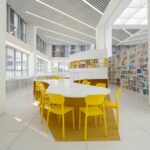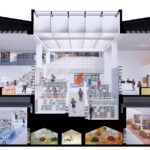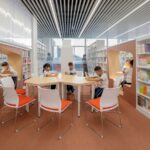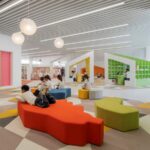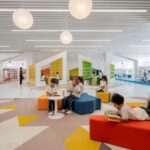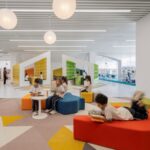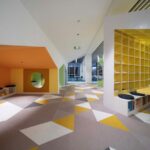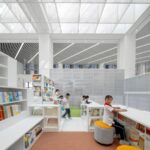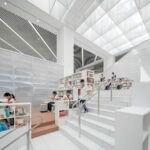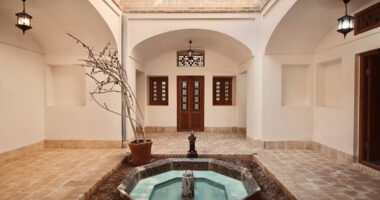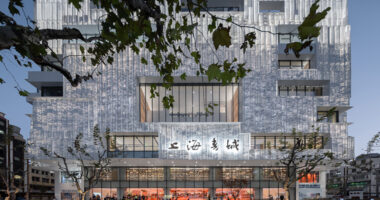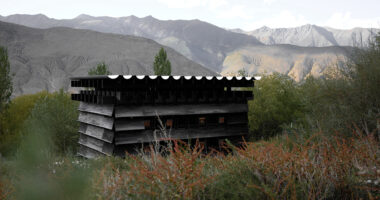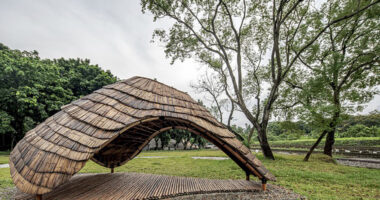Context and Vision
The library at the Shanghai Conservatory of Music Experimental School Hebi Branch embodies the essence of the institution. Acting as the heart of the campus, it symbolizes the commitment to fostering a love for learning. URBANUS, entrusted with the task of designing the interior, embarked on a journey to create a space that transcends mere functionality.
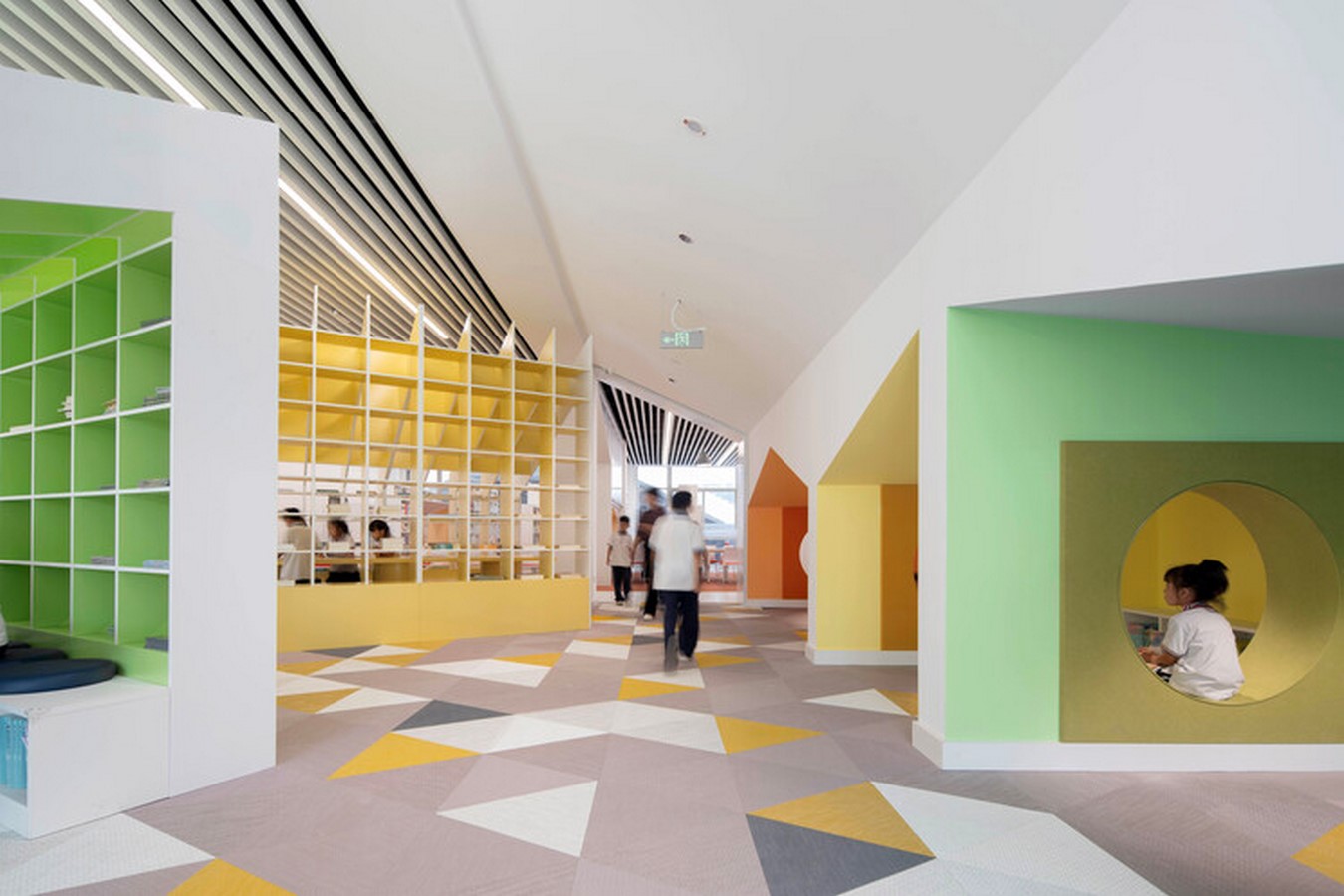
Design Inspiration
Despite being located in a fifth-tier city, the designers saw an opportunity to transform the library into a beacon of knowledge. Recognizing the importance of physical reading spaces in under-resourced areas, the project aimed to instill a passion for reading among students. Drawing inspiration from the words of William S. Maugham, the design team envisioned the library as a refuge from life’s challenges.
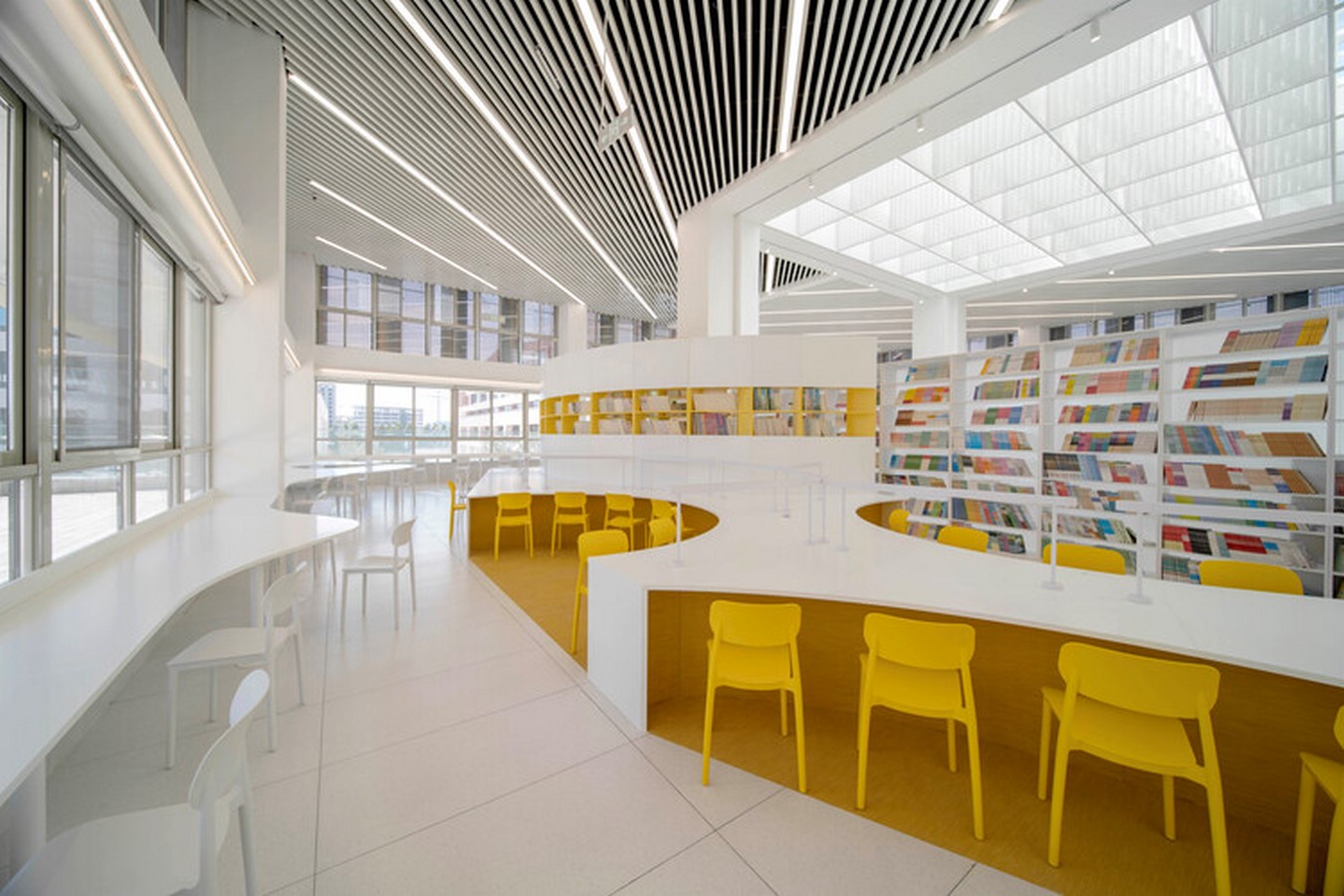
Addressing Challenges
The original building posed several challenges, including inadequate sun shading and ventilation, an unsuitable staircase design, and a lack of spatial connectivity. Through innovative solutions, each challenge was addressed systematically to enhance the overall functionality and aesthetics of the library.
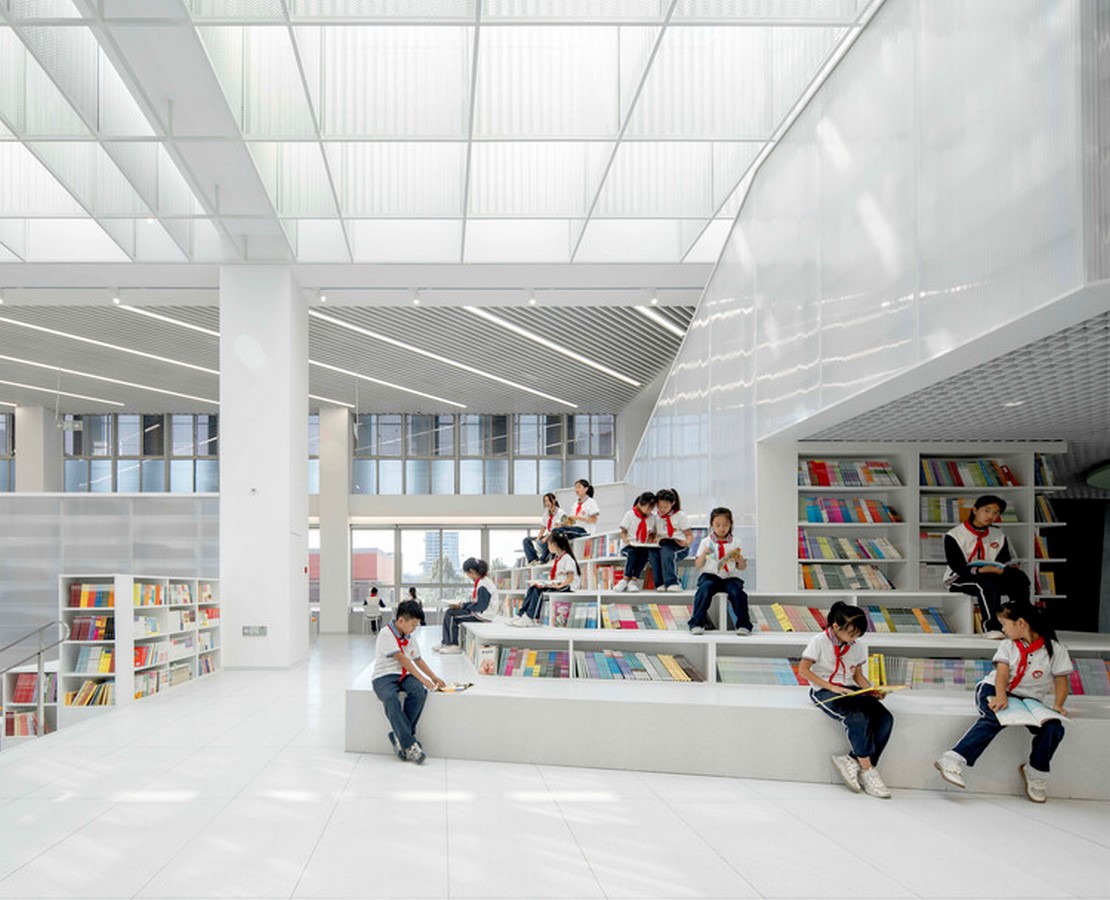
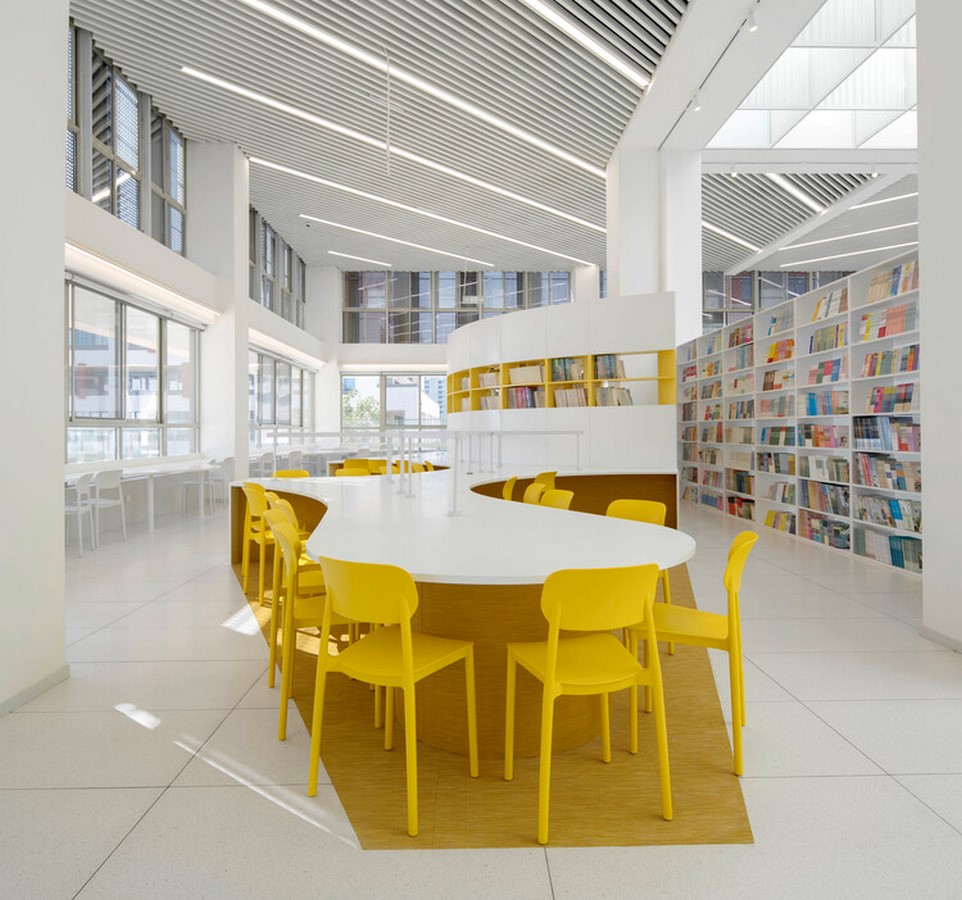
Creating Spatial Narratives
The redesign introduced a concept of “book mountain” to reimagine the staircase as a cascade of learning. This not only provided designated reading areas but also facilitated vertical communication between elementary and middle school students. The addition of a teachers’ retreat on the third floor further enriched the spatial narrative, offering educators a serene space for reflection.
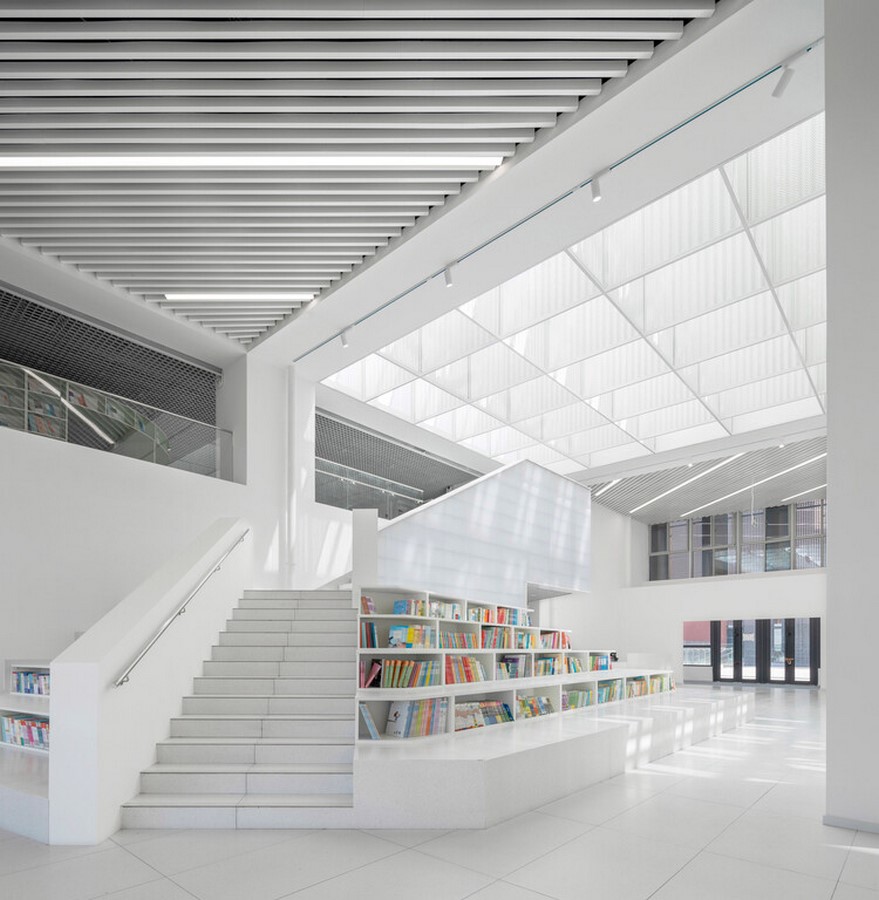
Tailored Learning Spaces
The library was divided into distinct zones to cater to the needs of different age groups. Glass partitions and spatial configurations were used to create independent reading areas while ensuring supervision and focus. The incorporation of “cave dwellings” and “reading huts” added an element of excitement and exploration, fostering an engaging reading atmosphere.
Versatile Environments
From the first-floor elementary area to the second-floor middle-school zone, each space was meticulously designed to promote learning and creativity. Reading islands, thematic colors, and collaborative workstations provided students with diverse learning environments tailored to their preferences and needs.
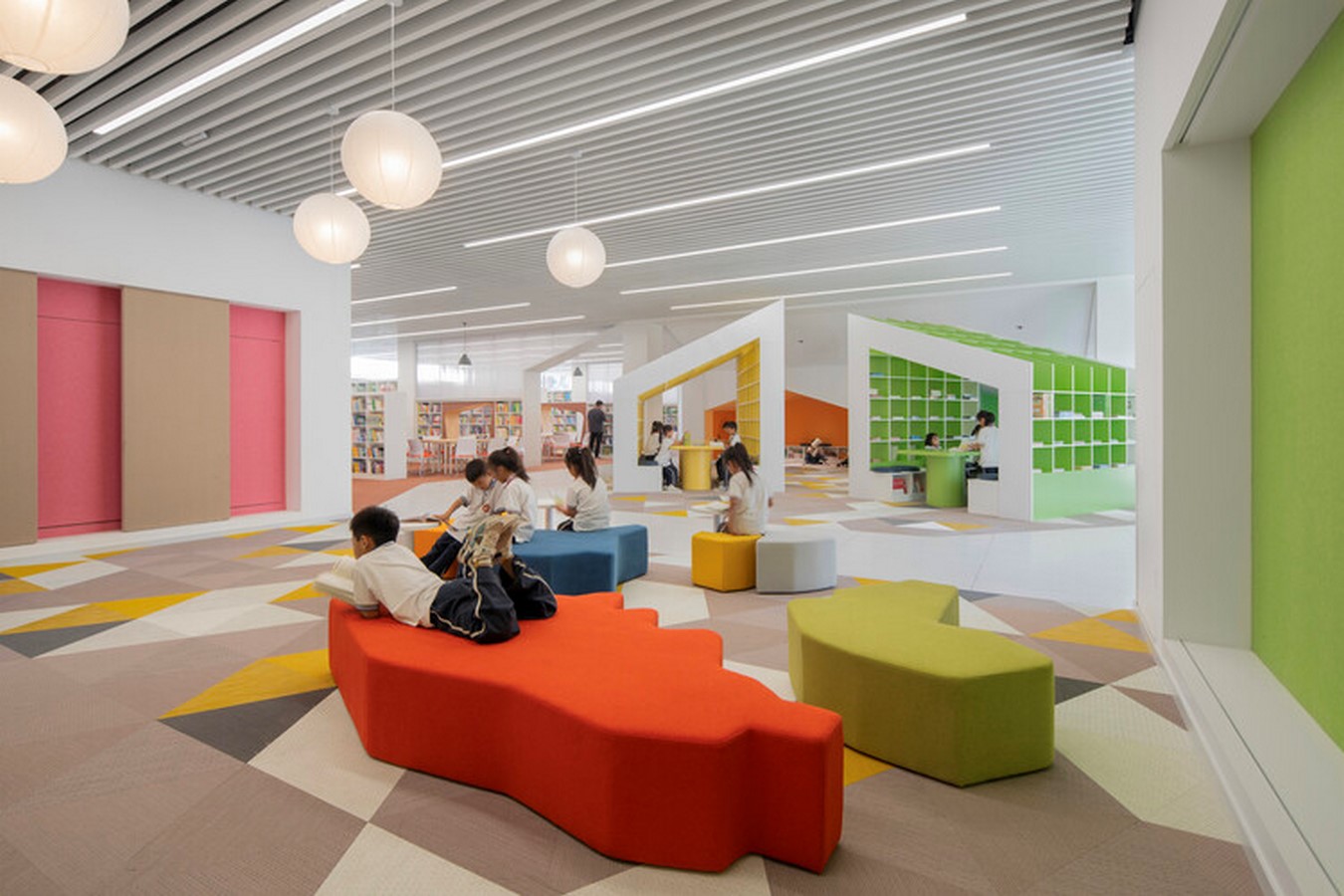
Materiality and Color Palette
The use of polycarbonate panels, perforated aluminum, and PVC-woven vinyl carpets contributed to a vibrant and dynamic aesthetic. The strategic selection of colors, inspired by color psychology, created an atmosphere conducive to concentration and engagement.
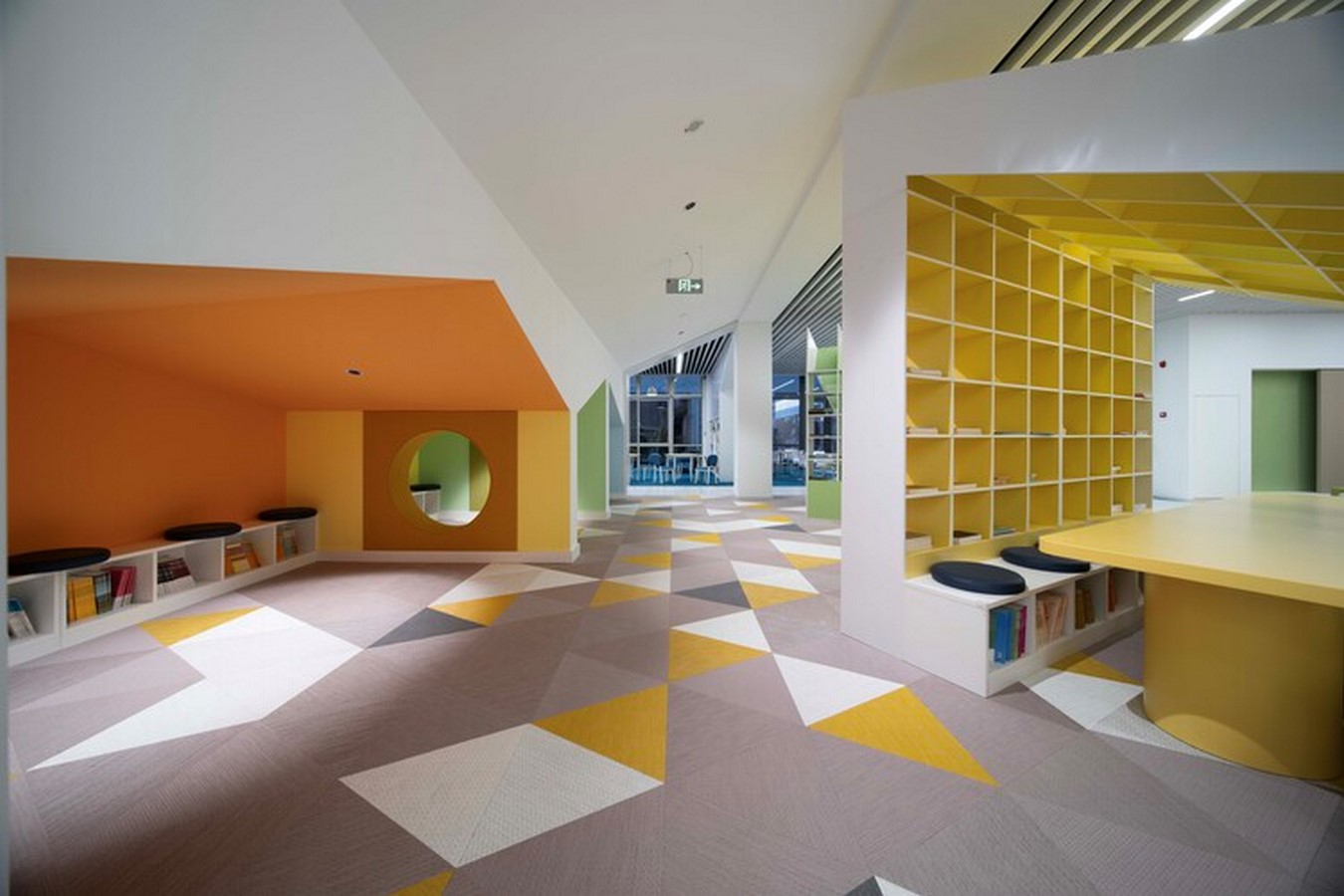
Conclusion: A Testament to Excellence
Despite budget constraints, the library at the Shanghai Conservatory of Music Experimental School Hebi Branch sets a new standard for educational architecture. By prioritizing the needs of students and educators, URBANUS has crafted a space that transcends its physical boundaries. As a refuge for learning and exploration, the library serves as a catalyst for intellectual growth and personal development.
