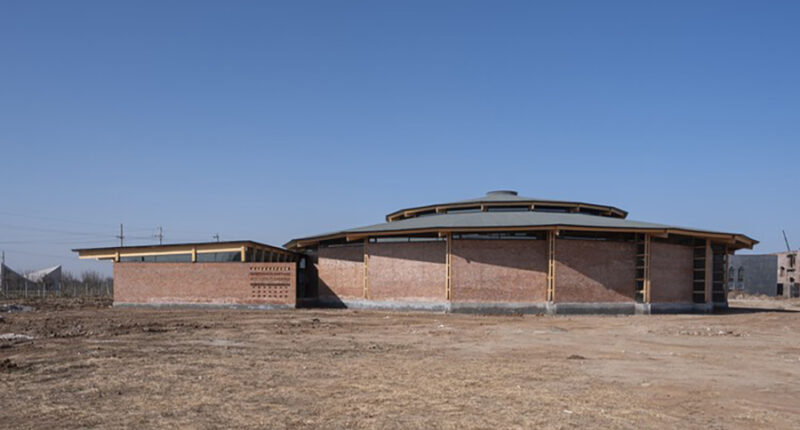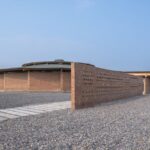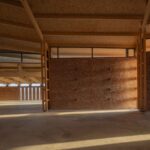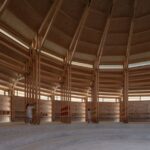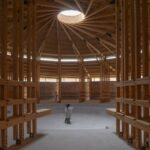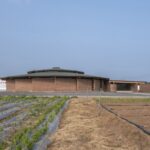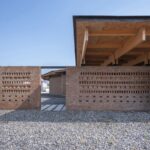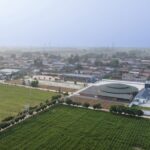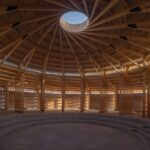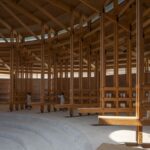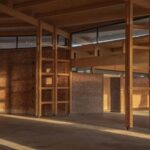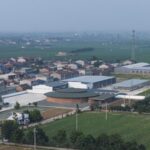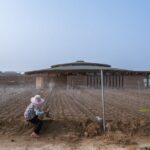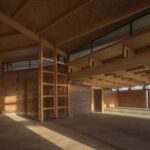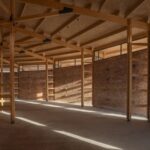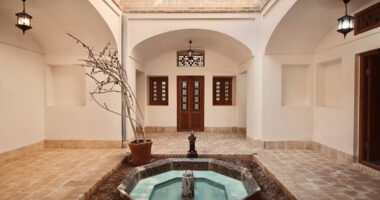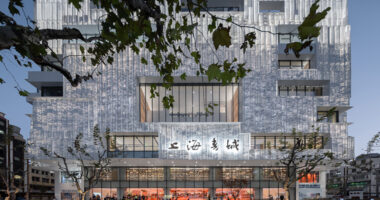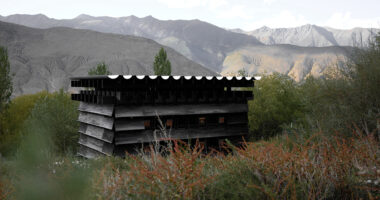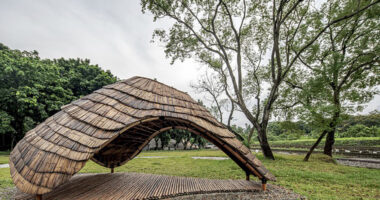Introduction
Located in Xiuwu County, China, Pavilion E4 stands as a testament to innovative architectural design and sustainable rural development. Designed by LUO studio, this exhibition center redefines traditional notions of industrial buildings, offering a versatile space that celebrates local heritage and craftsmanship.
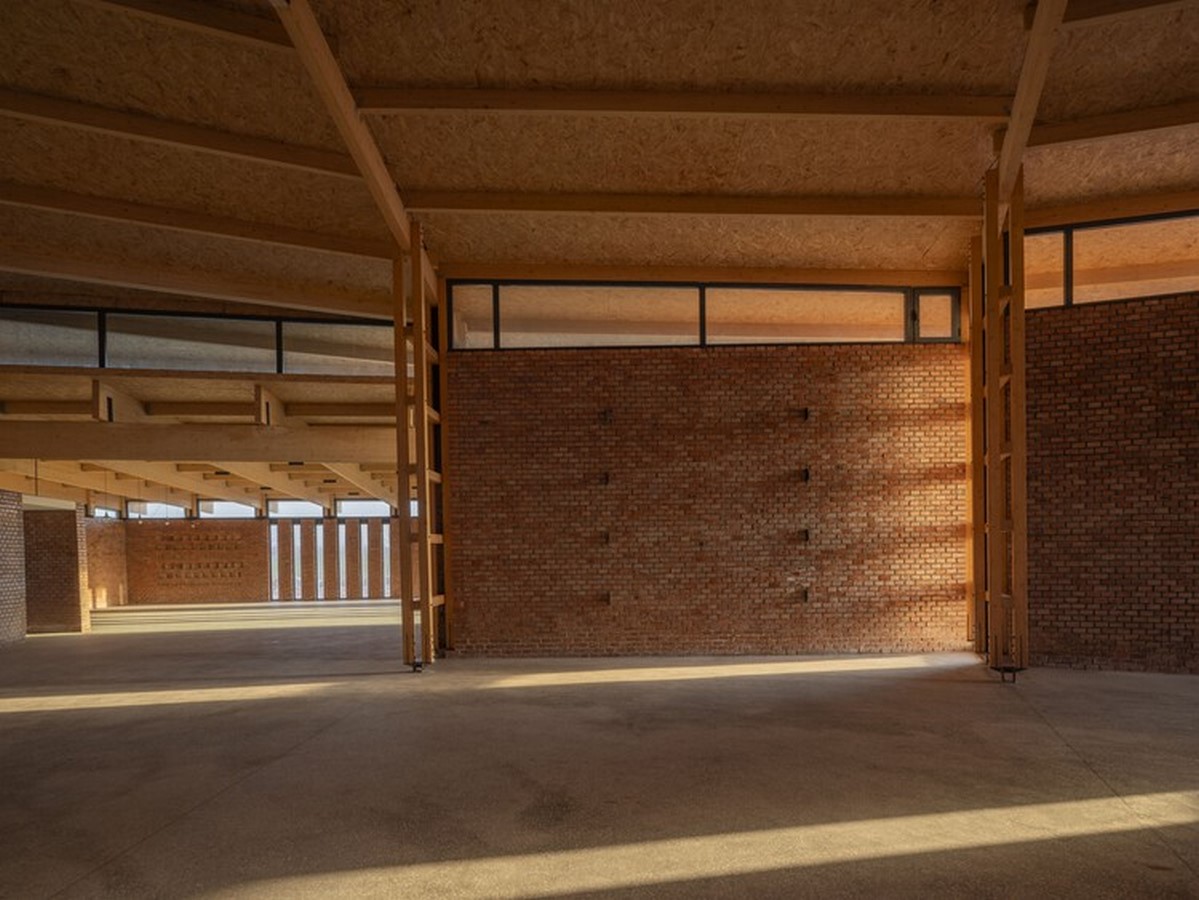
Conceptual Shift
Pavilion E4 represents a departure from conventional factory-style buildings, opting instead for a modern exhibition hall that integrates seamlessly with its rural surroundings. The project, situated in Houyanmen Village, is part of a broader initiative to revitalize the local medicinal herb industry. By challenging traditional construction methods and embracing innovative design principles, the pavilion serves as a beacon of progress and community pride.
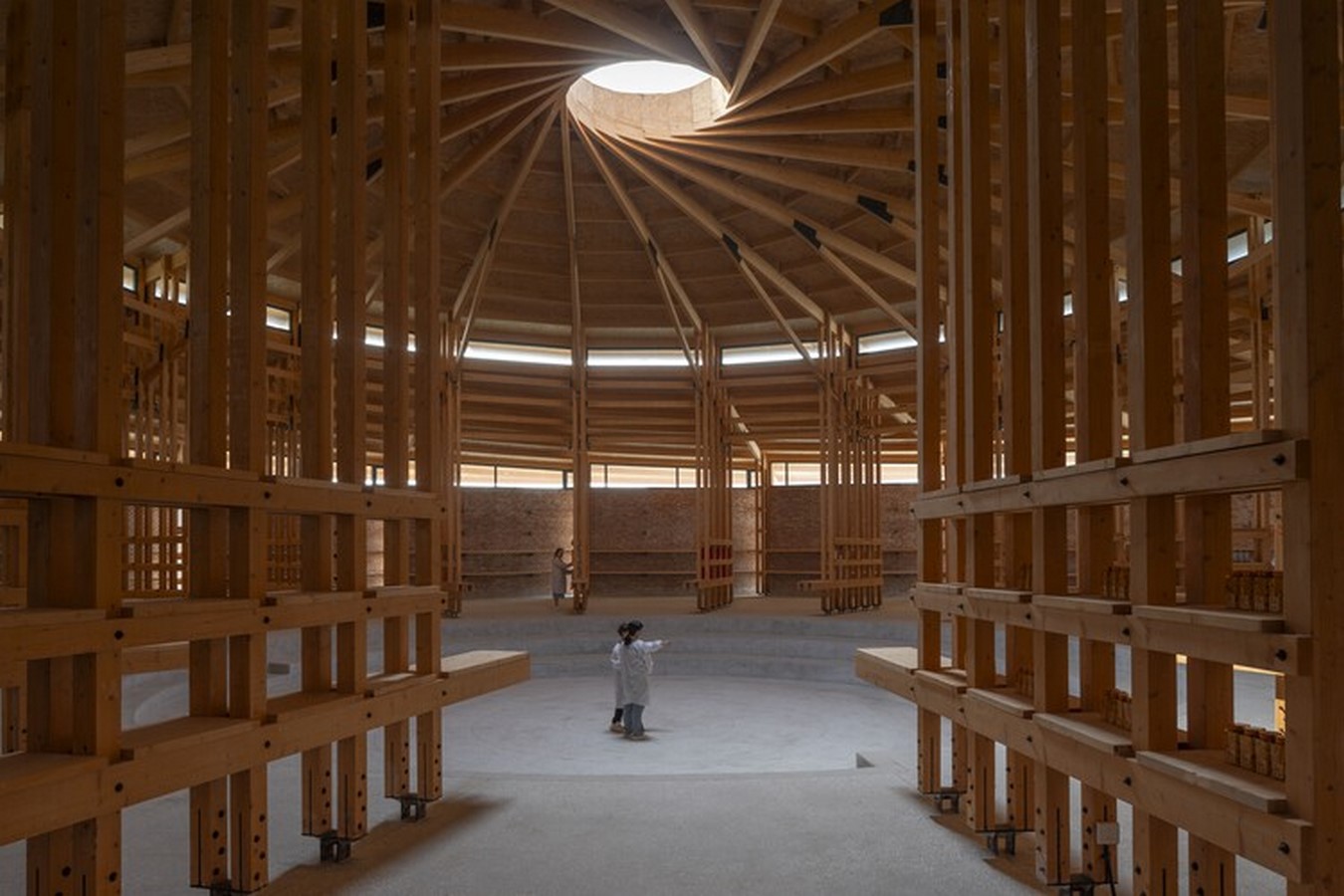
Embracing Light and Space
Central to Pavilion E4’s design is the concept of “sunlight” as a guiding principle. Drawing inspiration from ancient Chinese medicinal practices, which emphasize the importance of sunlight in processing Rehmannia roots, the architects sought to create a space that celebrates natural light. The circular form of the building maximizes the play of light and shadow, creating a dynamic and immersive environment for visitors.
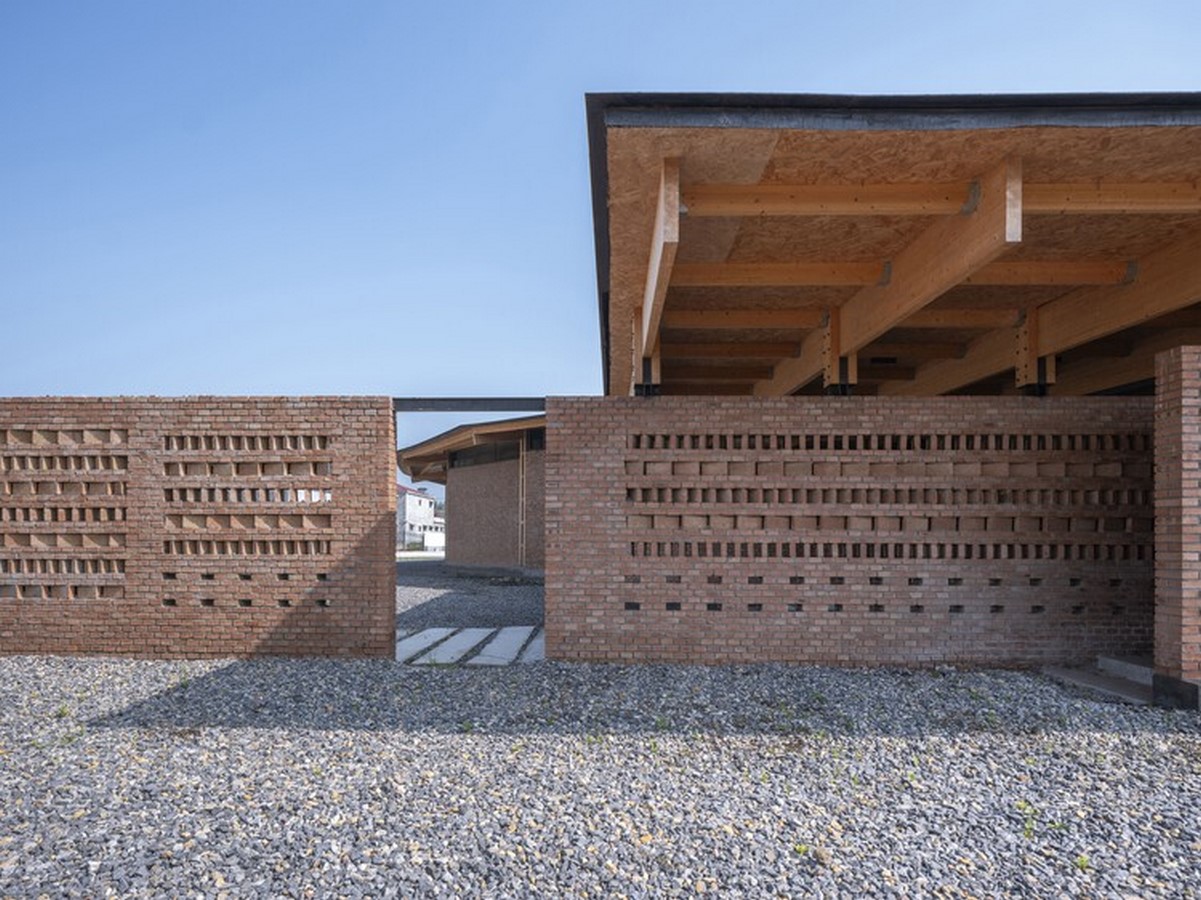
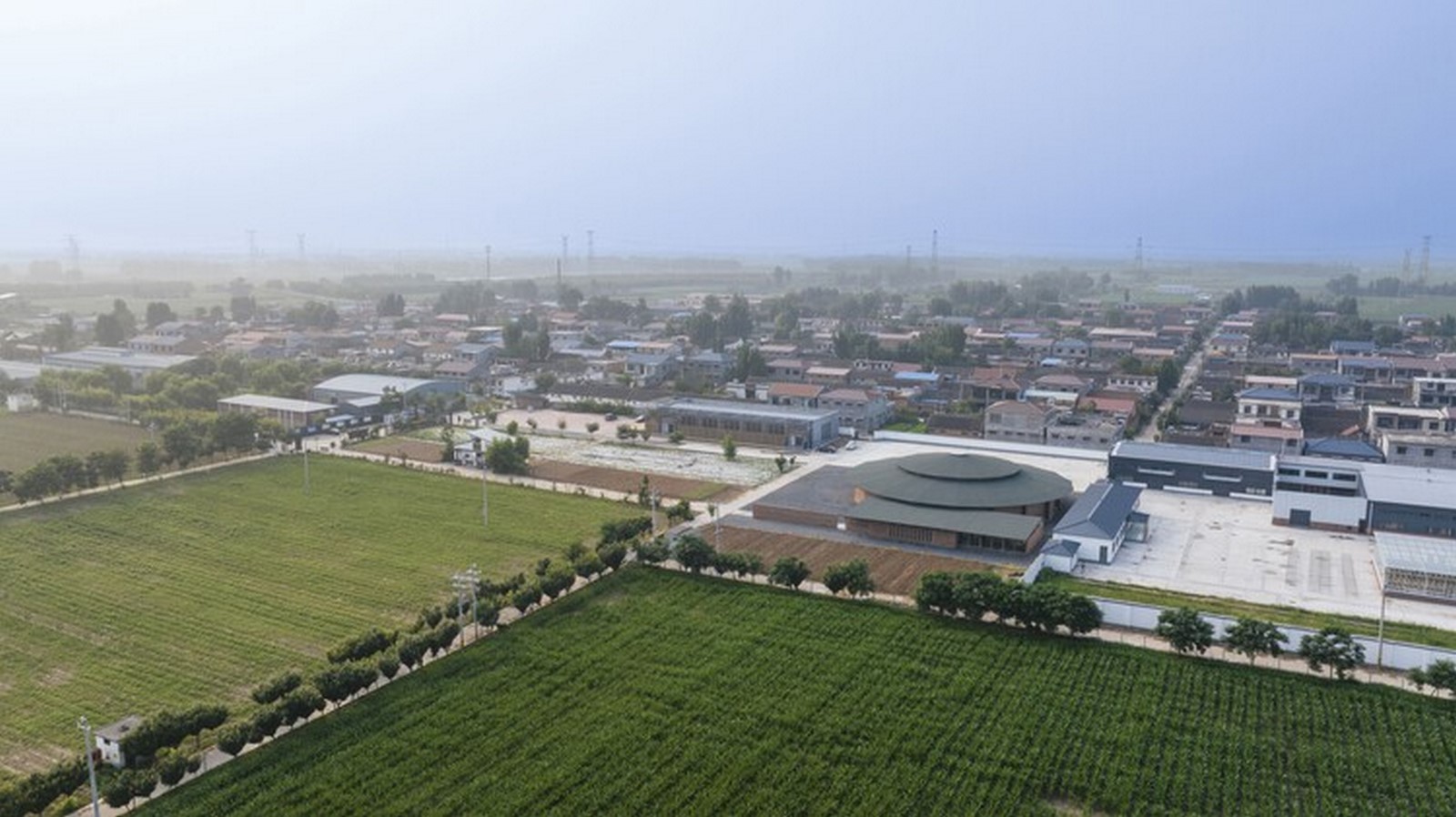
Circular Plane Design
The nearly circular layout of Pavilion E4 optimizes space and circulation, ensuring an efficient and engaging experience for visitors. With a diameter of 37 meters, the central plane accommodates various exhibition areas, each carefully designed to showcase Rehmannia root products and promote local craftsmanship. The innovative layout creates distinct “ring” spaces, offering flexibility and functionality in equal measure.
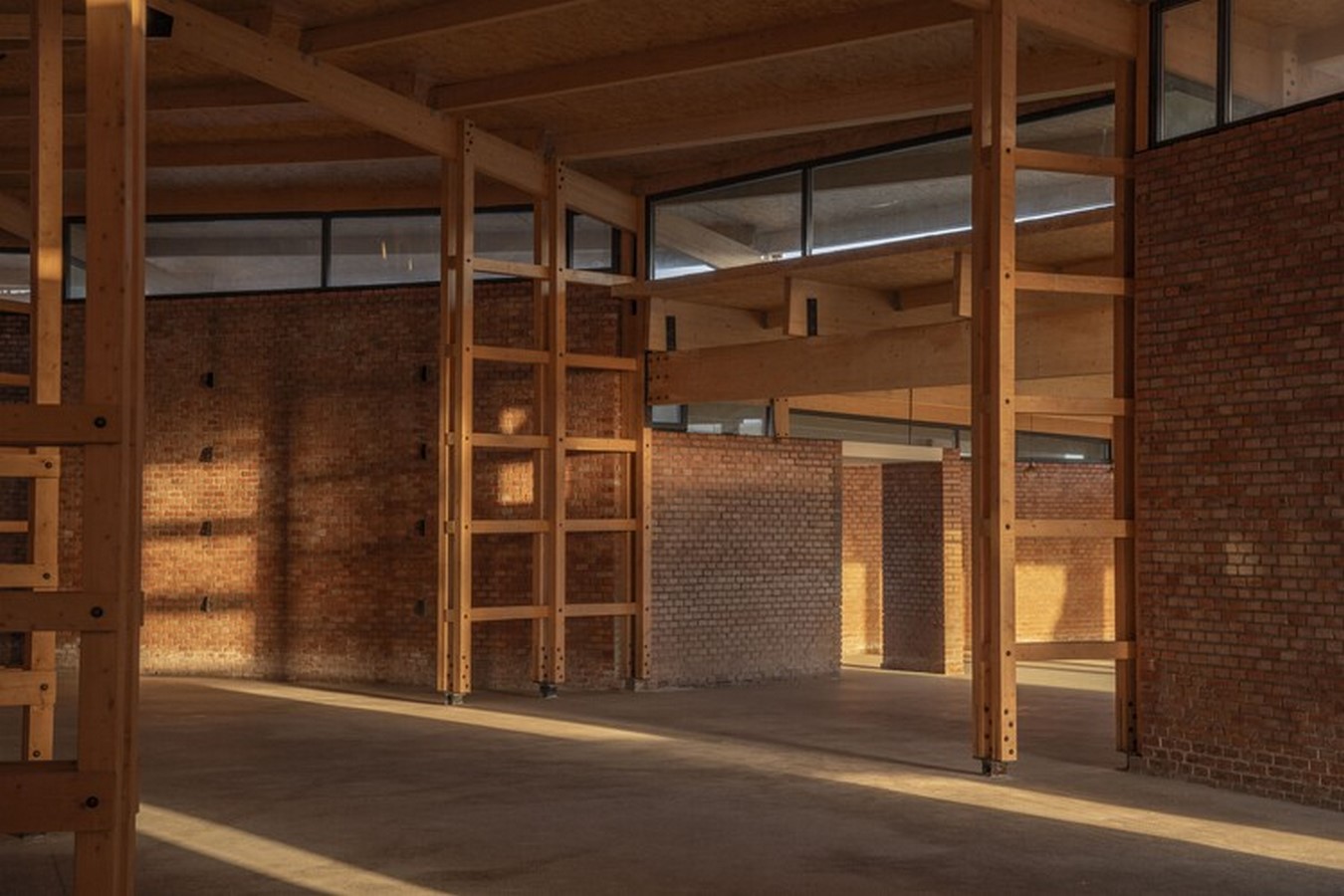
Furniture-Structure-Space Integration
Taking inspiration from traditional construction techniques, Pavilion E4 employs a sustainable approach to building design. By repurposing small-section timber columns as structural elements and functional shelves, the pavilion embodies the ethos of resourcefulness and efficiency. This innovative approach not only reduces construction costs but also fosters community participation and ownership.
Roof Truss Innovation
The pavilion’s roof truss system, characterized by spirally and circularly overlapped wooden beams, represents a feat of engineering ingenuity. Designed to maximize daylighting while ensuring structural integrity, this innovative system creates a visually striking interior space. By harnessing traditional construction wisdom and modern engineering techniques, Pavilion E4 sets a new standard for rural architecture.
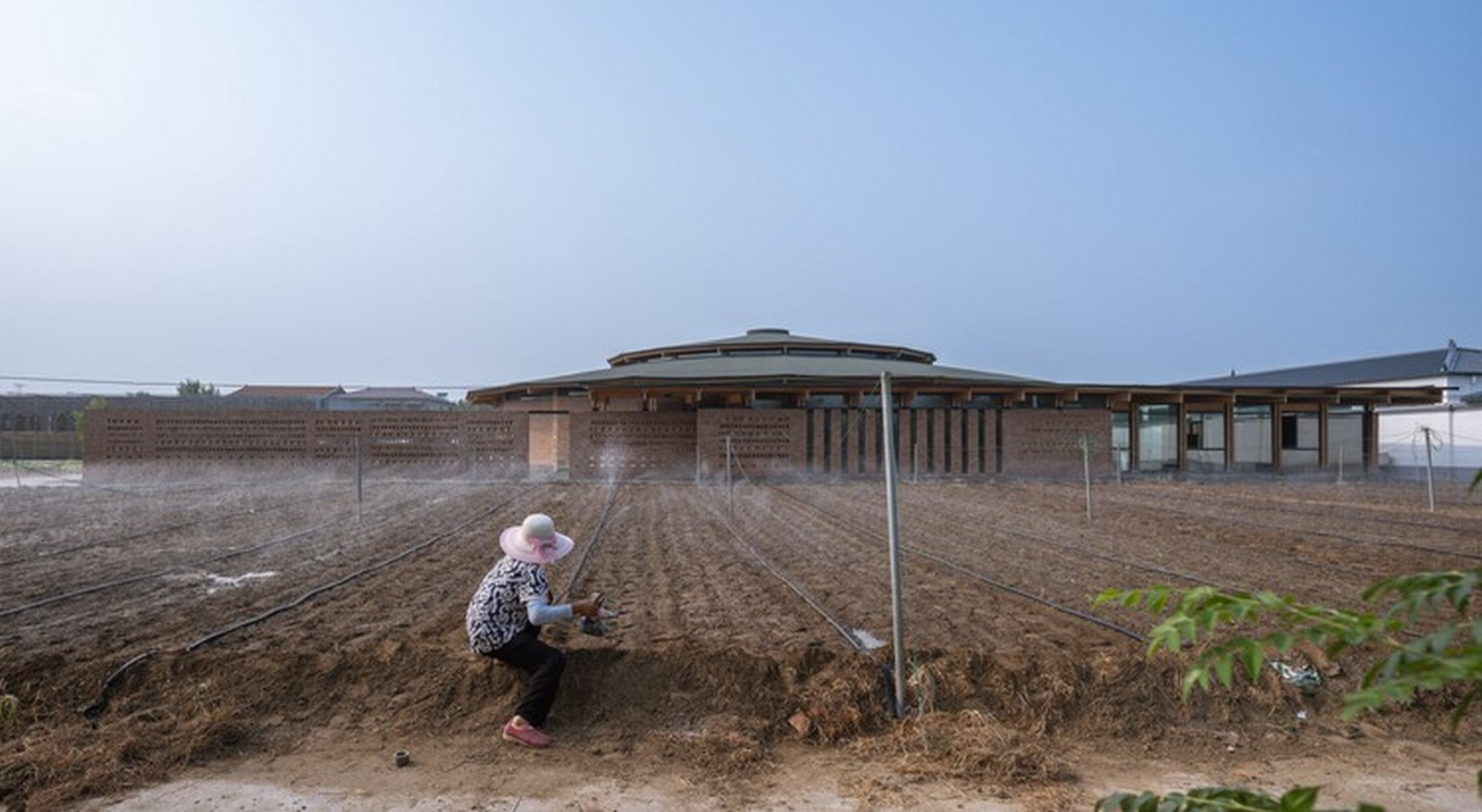
Brick, Timber, and Local Identity
Incorporating locally sourced materials such as red bricks and engineered wood, Pavilion E4 pays homage to the architectural heritage of Houyanmen Village. The combination of traditional masonry techniques and modern timber framing results in a structure that is both resilient and aesthetically pleasing. This thoughtful integration of materials ensures that Pavilion E4 not only meets functional requirements but also honors the spirit of the local community.
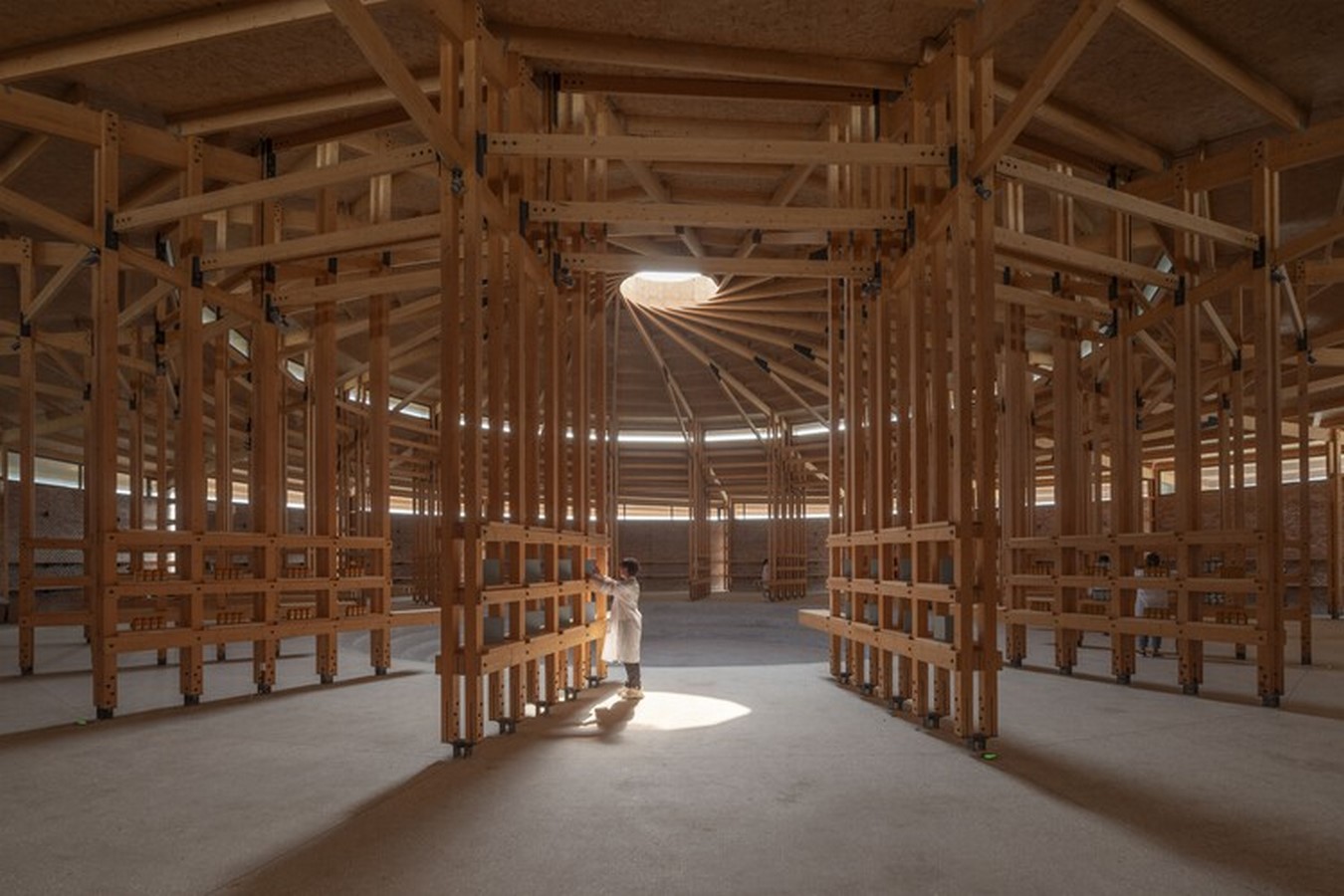
Conclusion
Pavilion E4 stands as a testament to the power of innovative design in fostering sustainable rural development. By reimagining traditional building practices and embracing modern technology, LUO studio has created a space that celebrates local heritage while promoting economic growth and community resilience. As a symbol of progress and collaboration, Pavilion E4 offers a glimpse into the future of rural architecture in China and beyond.
