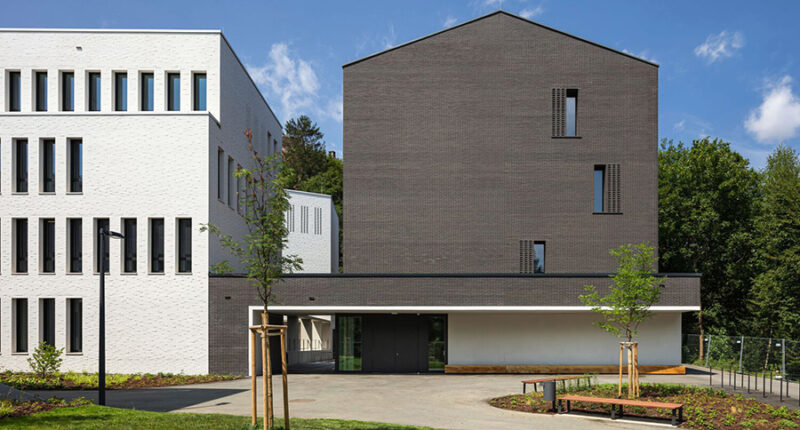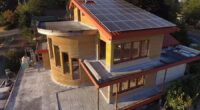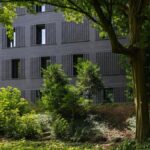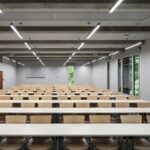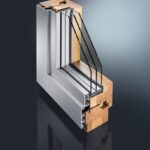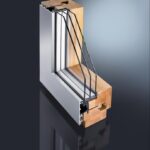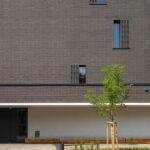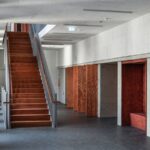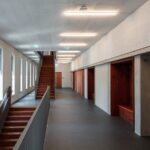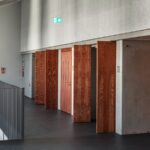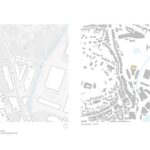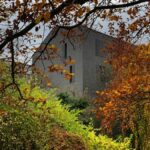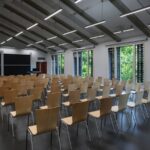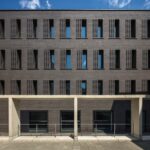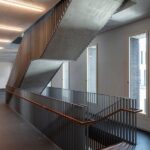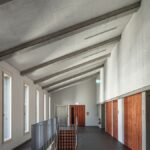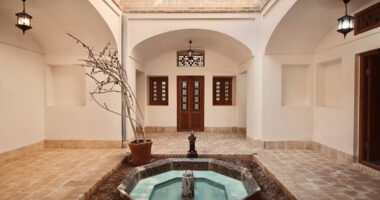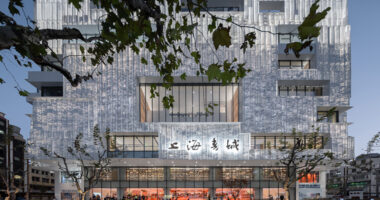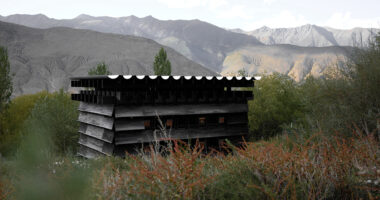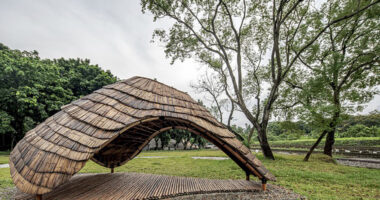Urban Context
Situated in Marburg, Germany, the new seminar building at Philipps University forms part of an urban ensemble that includes the German Documentation Center for Art History (DDK) and the German Language Atlas Research Center (DSA). The project emerged from an urban development competition in 2008, defining building lines and heights in collaboration with the city of Marburg.
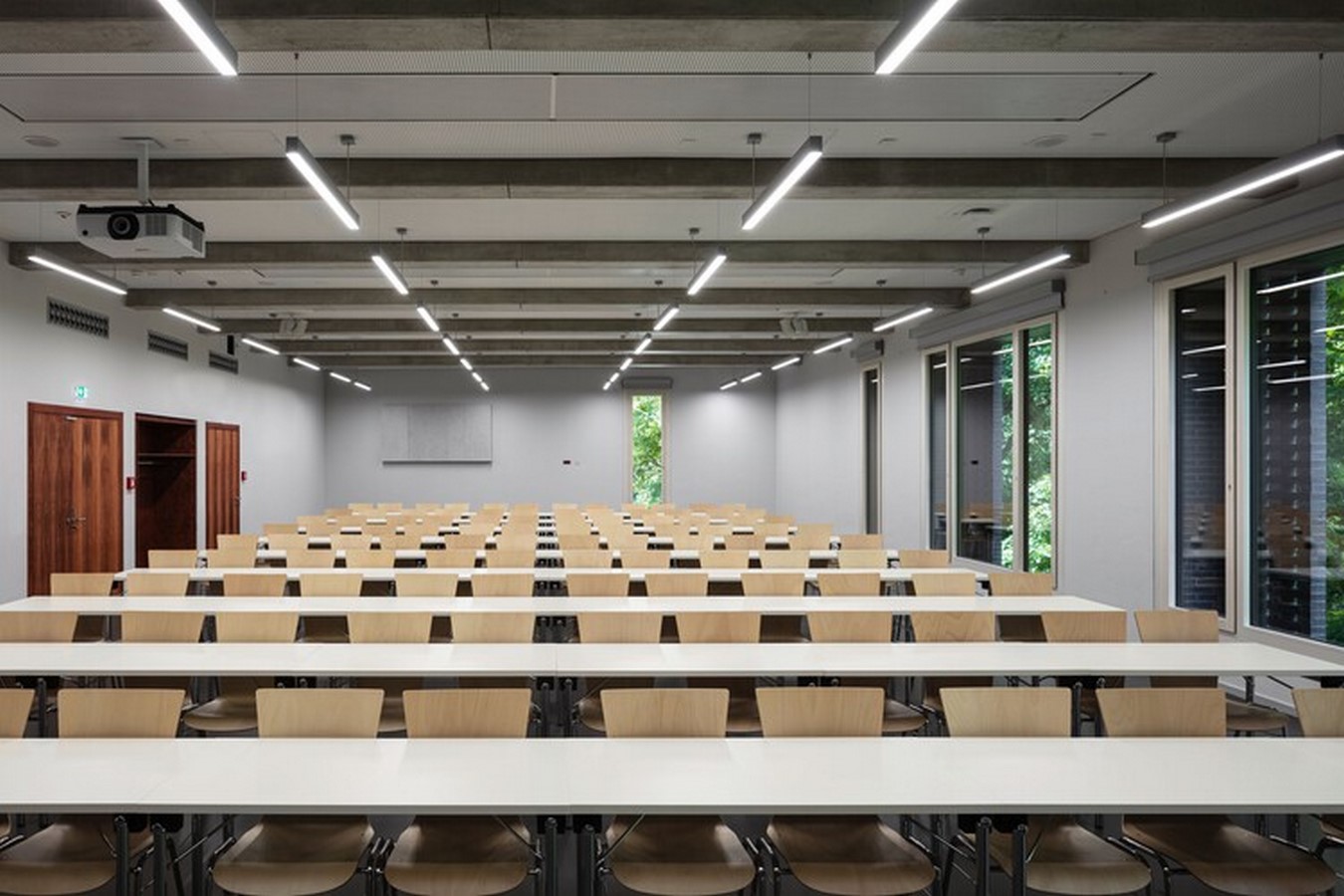
Architectural Design
The seminar building, conceived after winning a competition in 2016, stands as an elongated structure with a gable roof, seamlessly blending with the old botanical garden. Its design features barrier-free entrances leading to a continuous foyer on different levels due to the sloping terrain. An alley between the seminar building and the DDK invites exploration through archways.
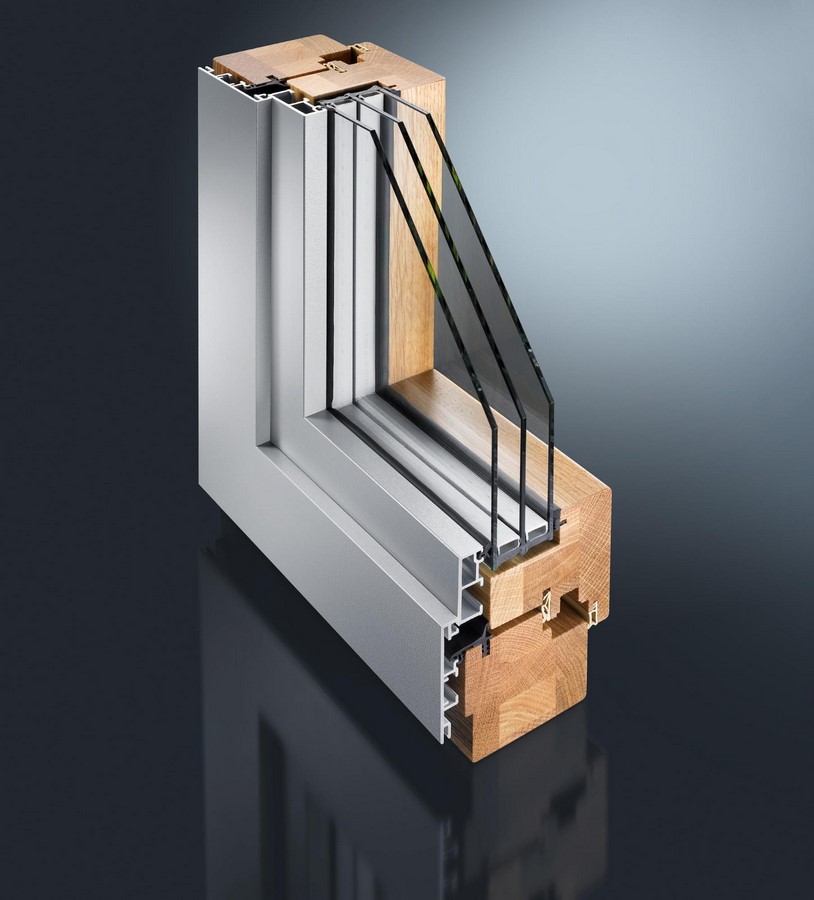
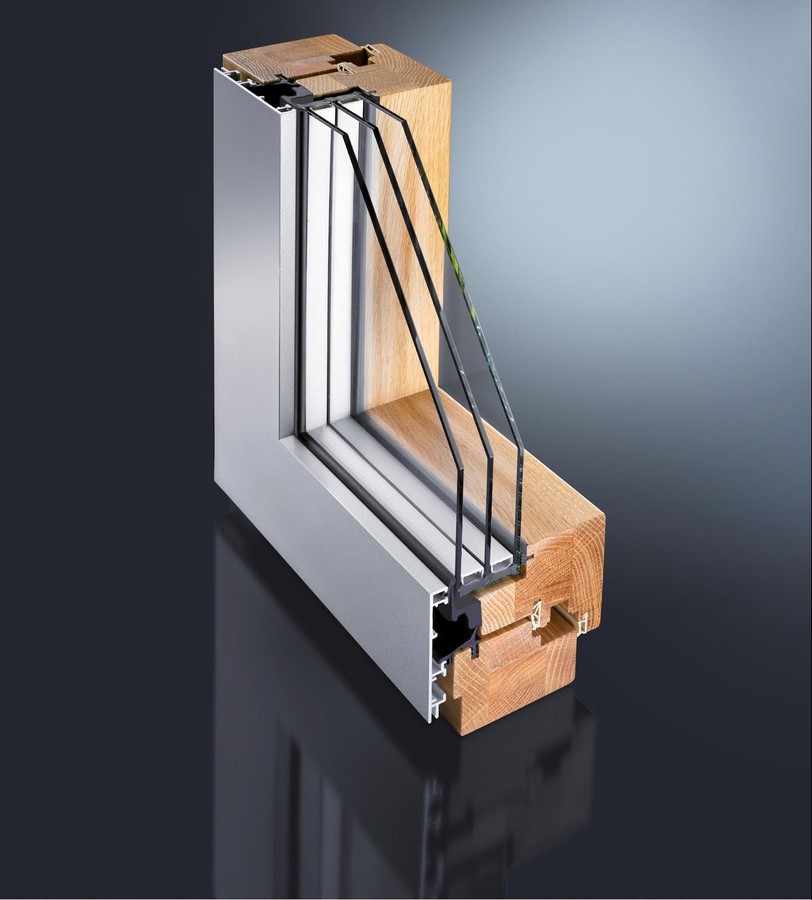
Facade and Materials
Characterized by black brickwork, the facade accentuates entrances with white-plastered reveals. The German Documentation Center’s facade complements the vertical hole structure, while a “filter masonry” veils the facade facing the botanical garden, serving both privacy and sun protection purposes.
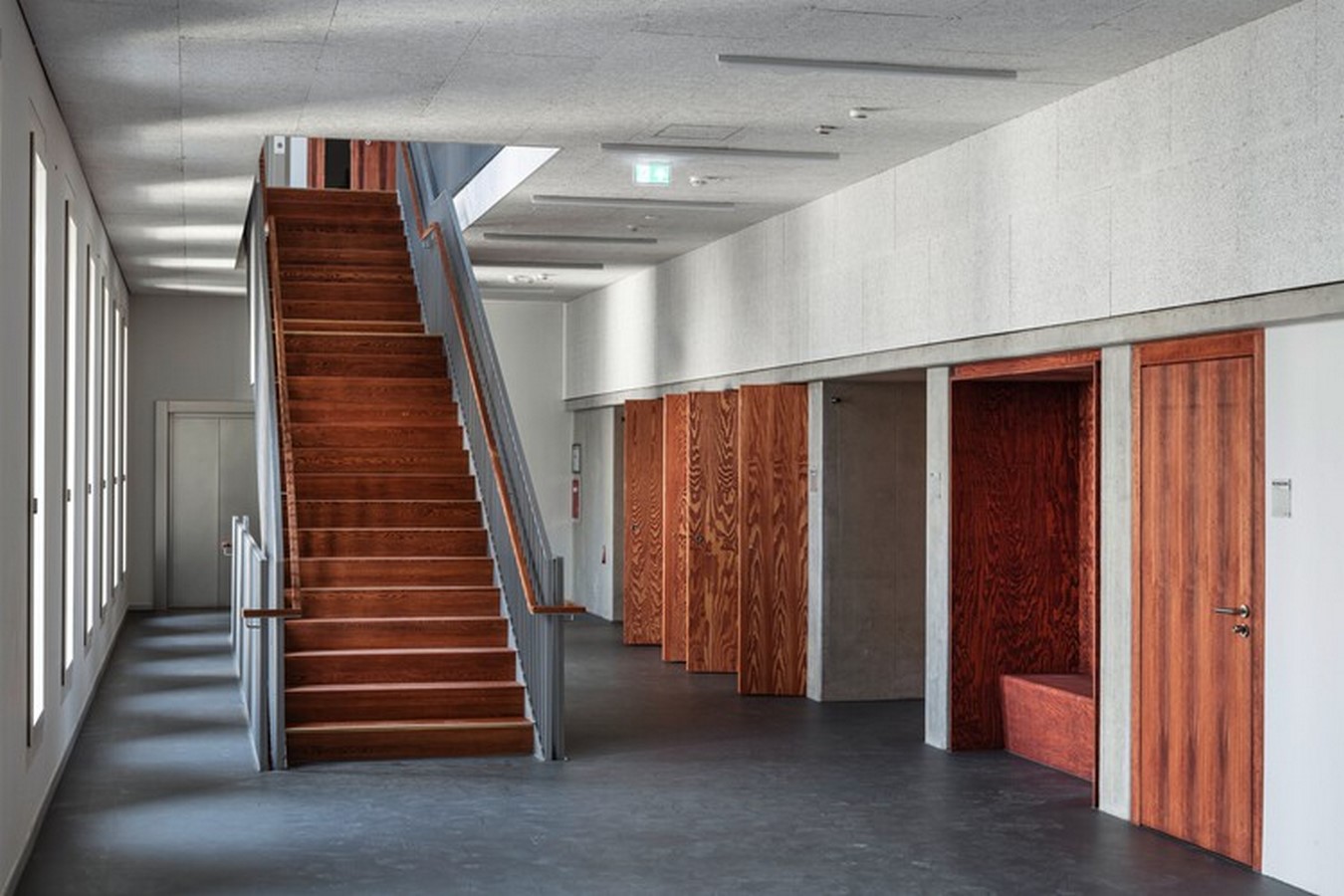
Interior Layout
Internally, the floor plan is divided into adjacent spaces for seminar rooms and access. A deep wall integrates technology runs, tea kitchens, cloakrooms, and seating. Flexibility is emphasized, with seminar rooms easily partitioned. A multi-story foyer, staircase, and sanitary facilities enhance accessibility and functionality.
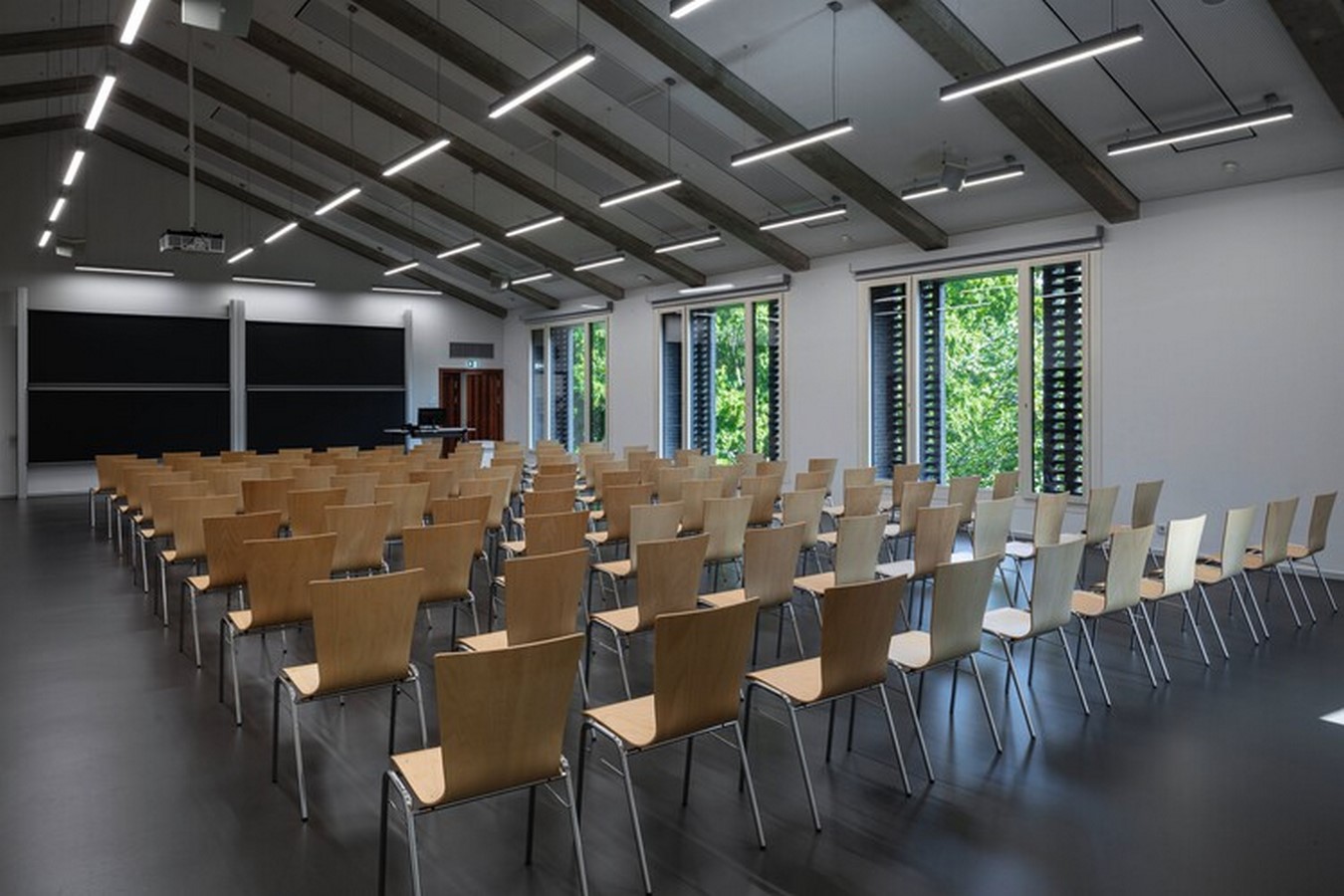
Efficiency and Sustainability
The building achieves high space efficiency and optimal room volume to thermal envelope ratio. Economically and ecologically optimized, it shares building technology with the neighboring DDK, benefiting from photovoltaic panels and ventilation systems. This collaborative approach underscores the project’s commitment to sustainability and resource efficiency.
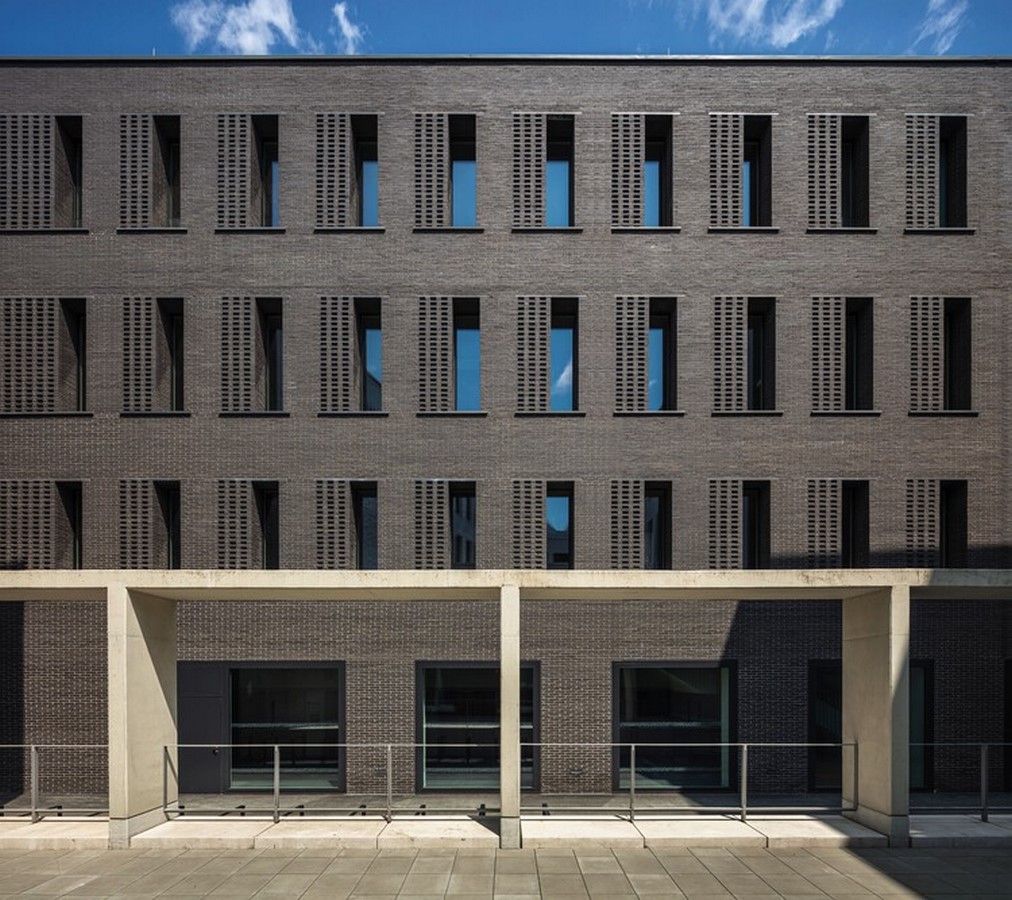
Conclusion
The seminar building in Marburg exemplifies the integration of contemporary architecture with urban development initiatives. Its thoughtful design, efficient layout, and sustainable features contribute to a vibrant and dynamic urban landscape, fostering learning, collaboration, and community engagement.
