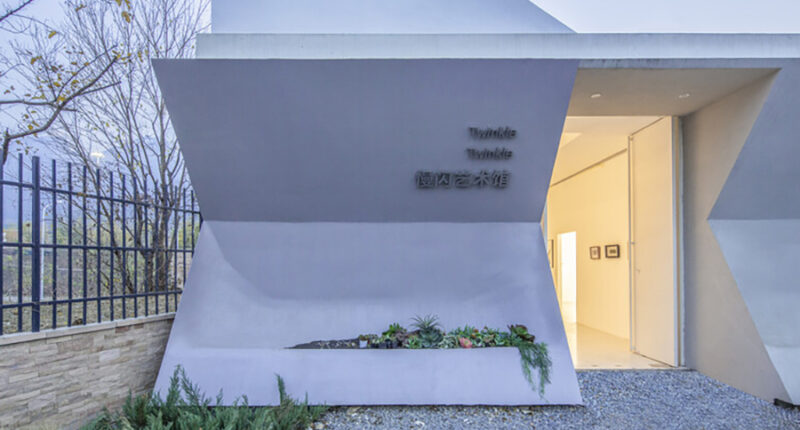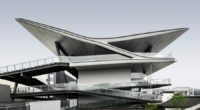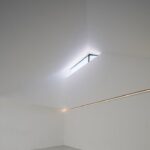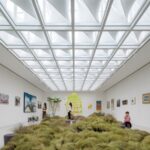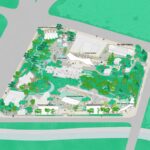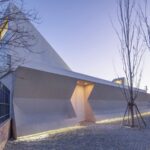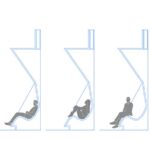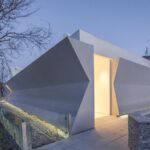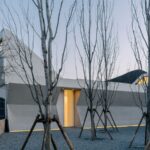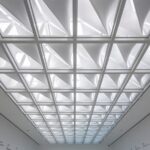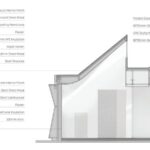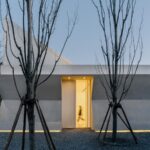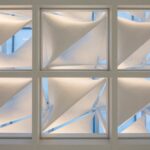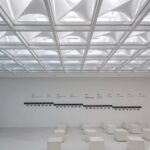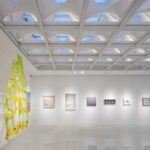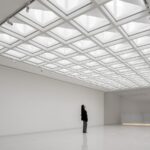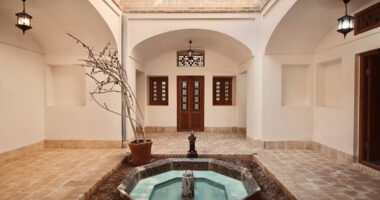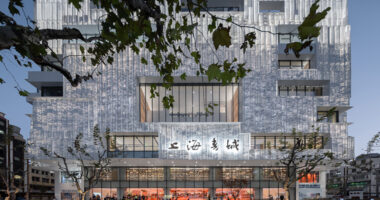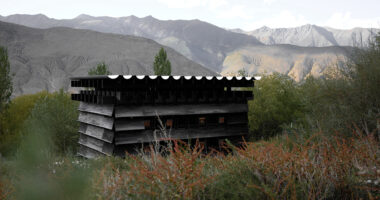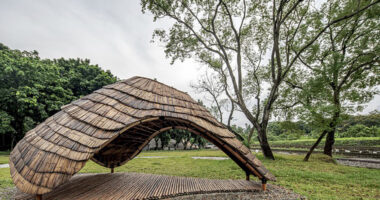Embracing Geometric Harmony
Nestled within the scenic landscape of Mentougou, China, the Sky Light Gallery stands as a testament to architectural innovation. Designed by the People’s Architecture Office, this 300 m² structure captivates with its abstract geometric forms, harmonizing seamlessly with the surrounding natural beauty of TANKO Park. Situated atop an elevated location, the gallery serves as a focal point for exhibitions and events, marking the culmination of a prominent park route.
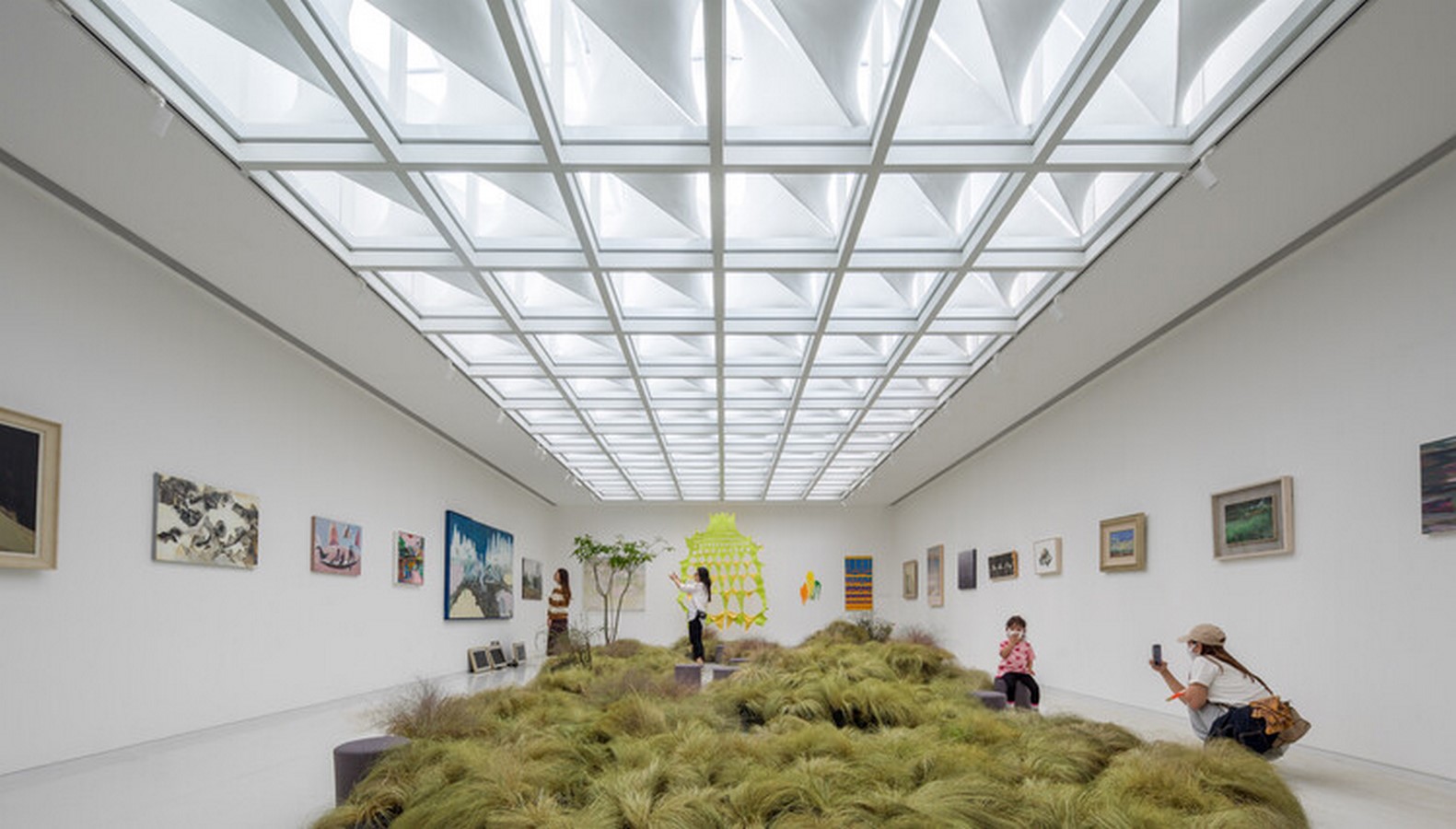
Functional Elegance in Design
The striking geometries of the Sky Light Gallery serve not only aesthetic purposes but also functional ones. The facade’s lower half features creased forms that seamlessly integrate public seating, inviting visitors to engage with the outdoor space. As the facade separates, openings reveal the gallery’s interior, while towering pyramidal structures act as light wells, bringing natural sunlight into the space and serving as recognizable landmarks within the park.
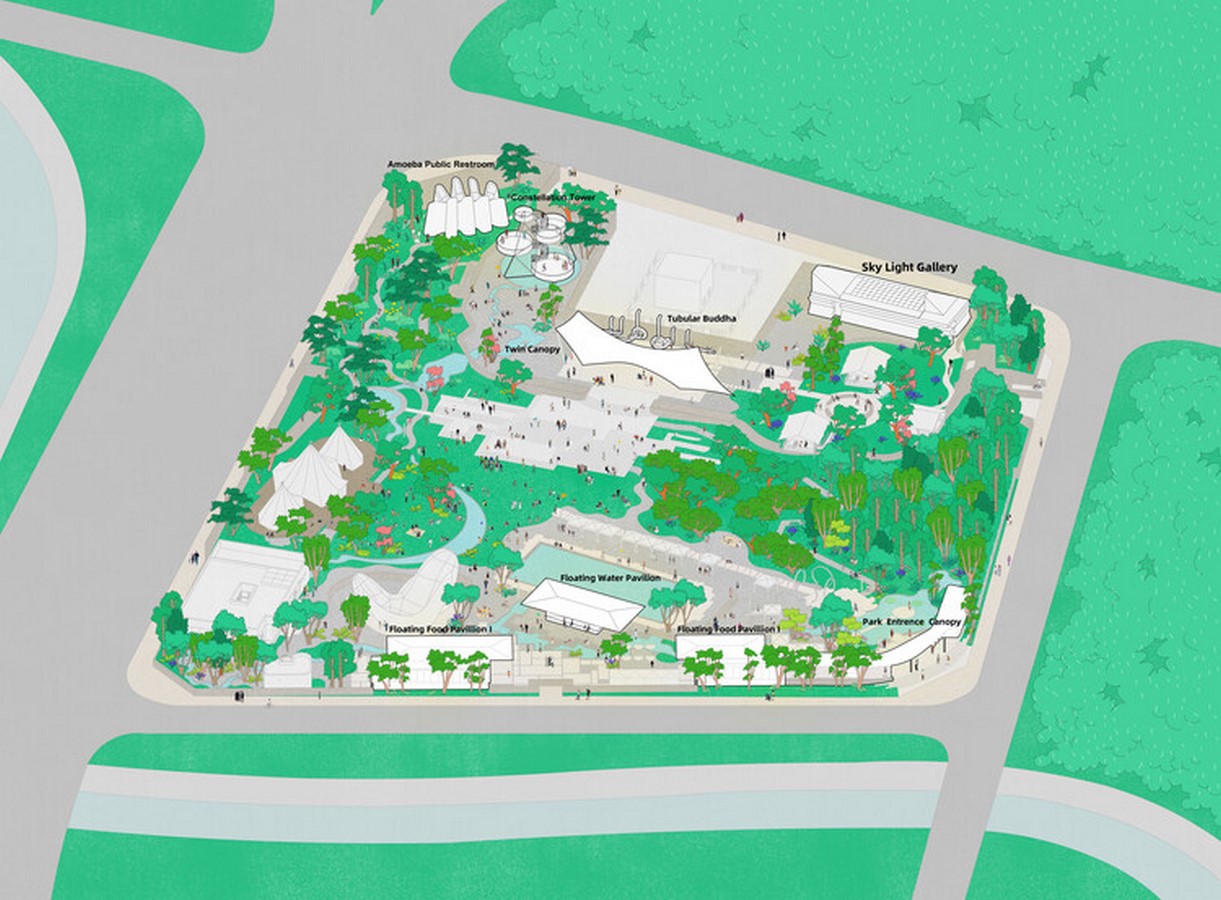
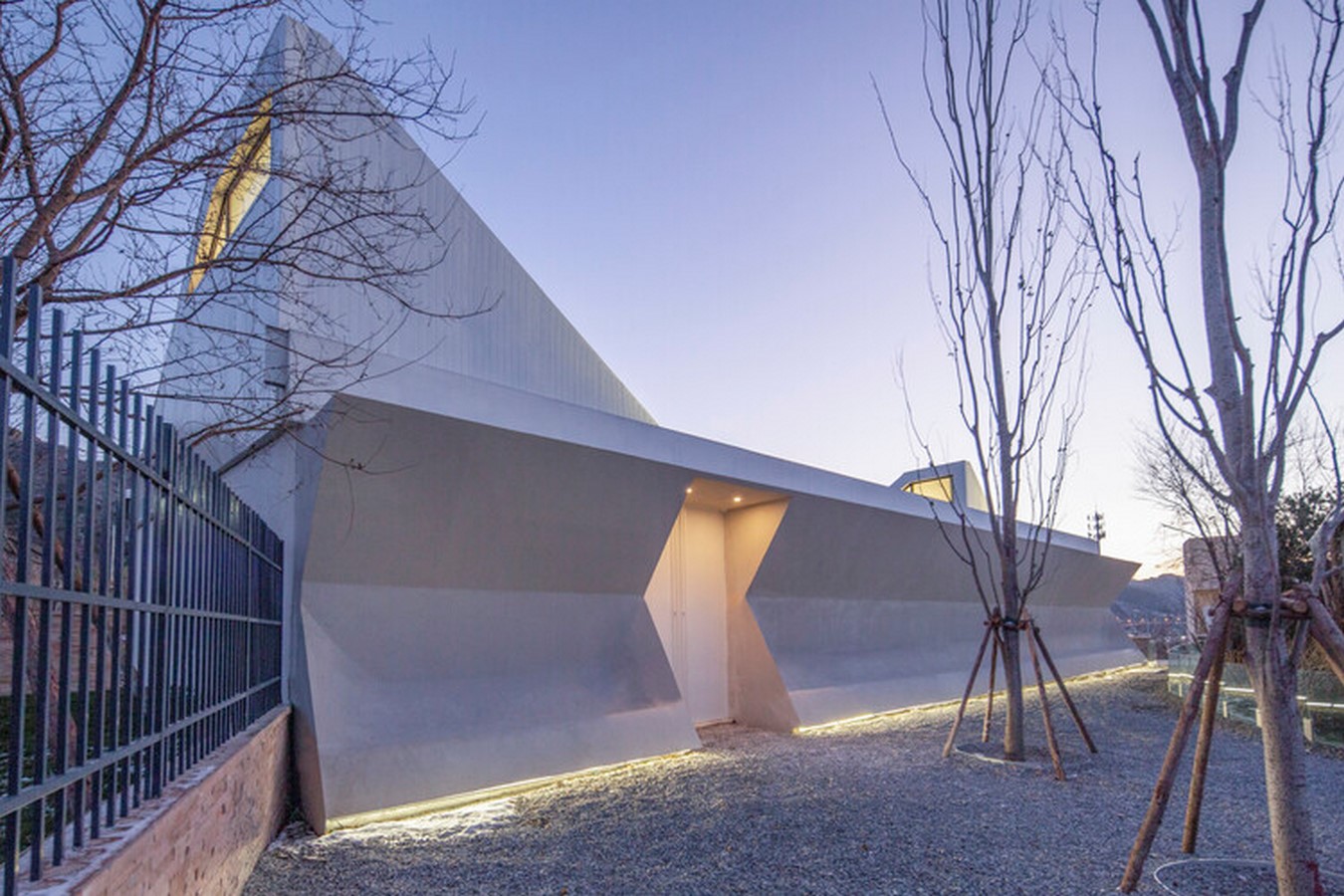
Luminous Interior Ambiance
Inside, the gallery boasts a ceiling adorned with a grid of skylight modules, meticulously crafted into twisting hyperbolic paraboloid forms. These modules diffuse natural light from above, bathing the space in a consistent, luminous glow, perfect for showcasing exhibitions. Simulations account for seasonal light conditions, ensuring a balanced interior illumination devoid of direct sunlight, creating a serene atmosphere for art appreciation.
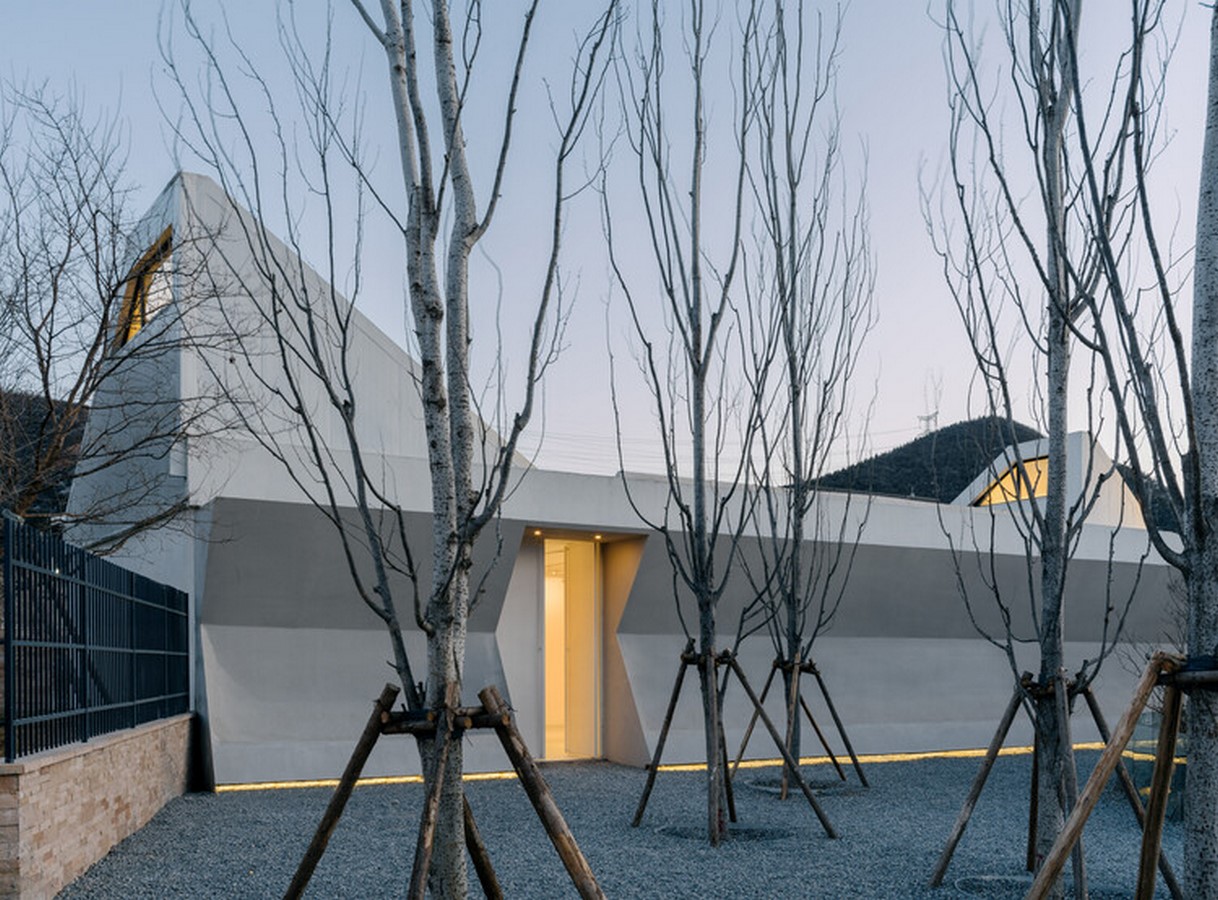
Integrated Lighting Design
Artificial lighting seamlessly complements the skylight modules, integrated into the bottom frame to illuminate the gallery space during nighttime or cloudy days. This diffused artificial lighting not only enhances visibility but also accentuates the sculptural quality of the ceiling’s design, further enriching the visitor’s experience.
Innovative Materiality and Construction
The geometry of the skylight modules, characterized by hyperbolic paraboloid forms, is achieved through Glass Fiber Reinforced Concrete (GRC) set within a steel frame. This innovative approach to materiality ensures both structural integrity and aesthetic appeal, exemplifying the fusion of art and engineering.
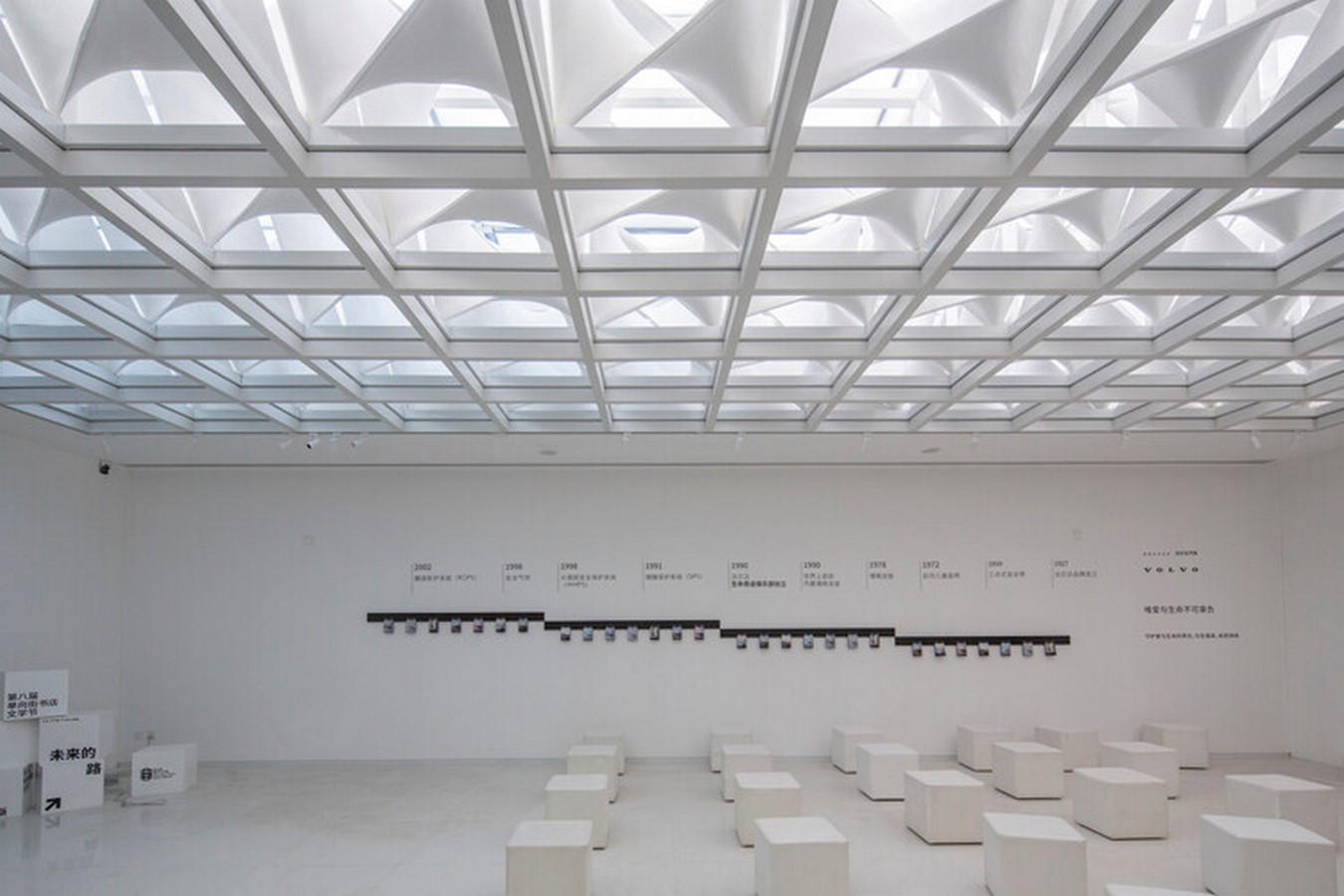
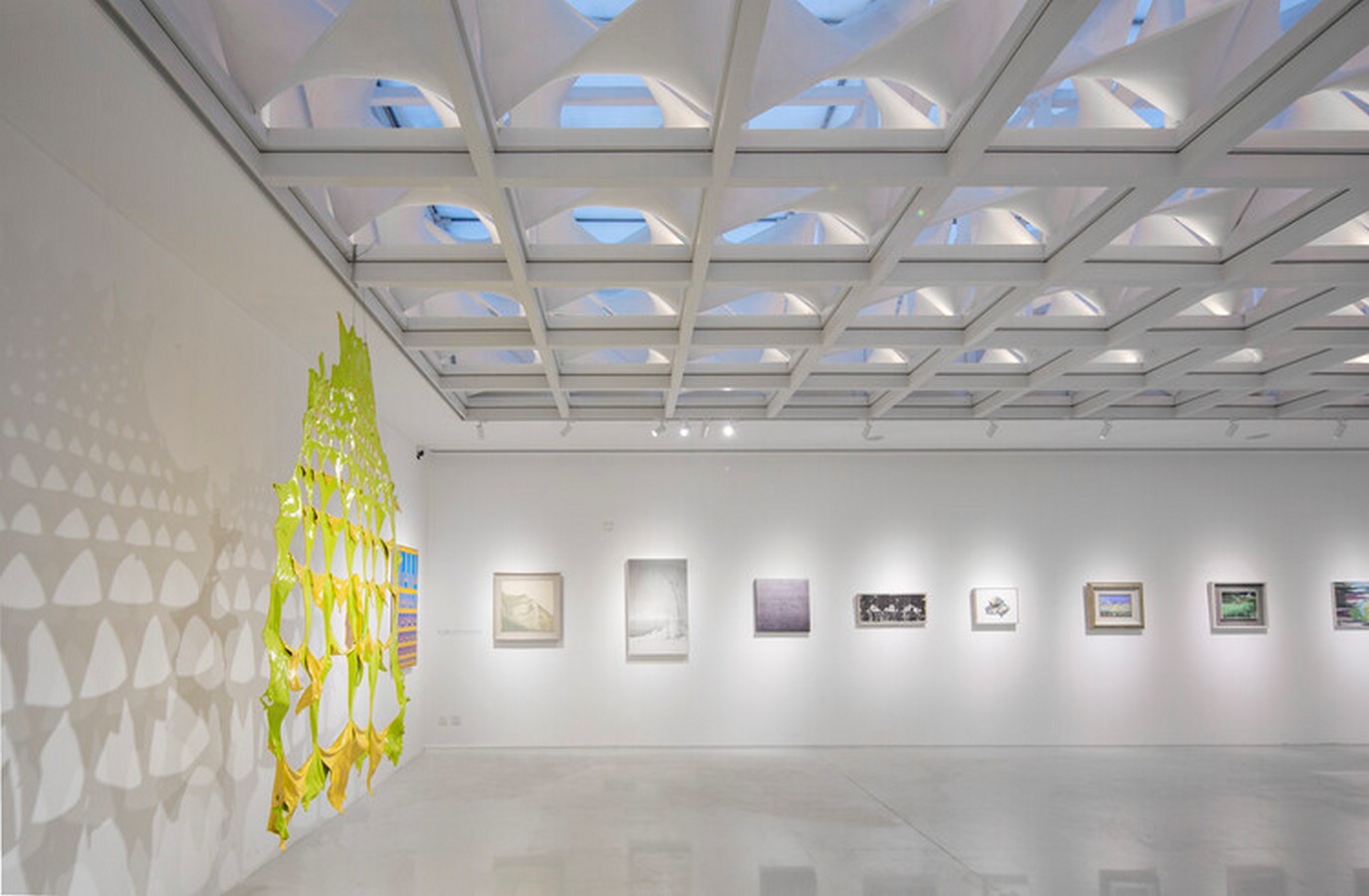
Community Enrichment and Cultural Legacy
Situated within TANKO Park, the Sky Light Gallery is part of a larger initiative by the People’s Architecture Office to enrich the community’s cultural experiences. As one of seven projects in the park, it stands as a beacon of creativity and innovation, inviting visitors to engage with art amidst the tranquil beauty of nature.
