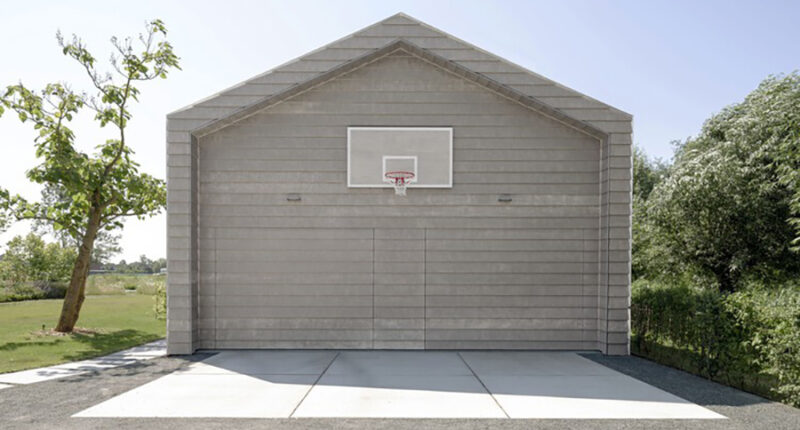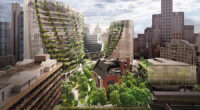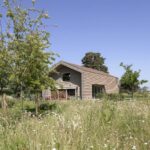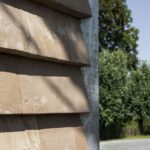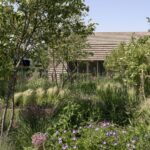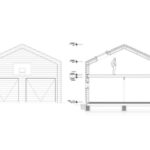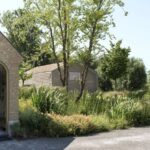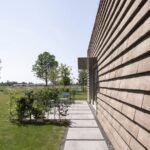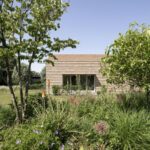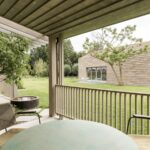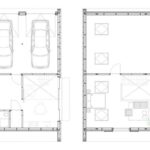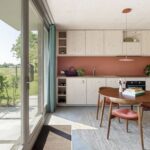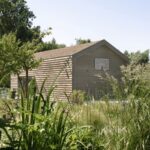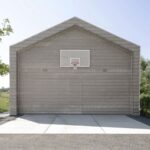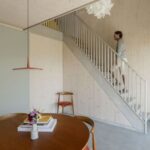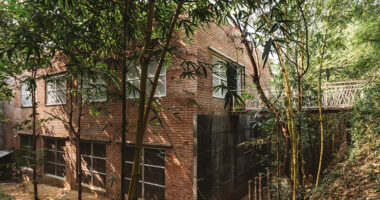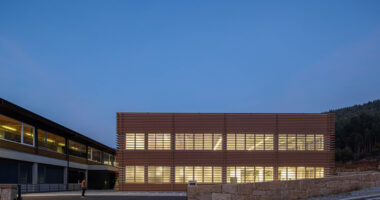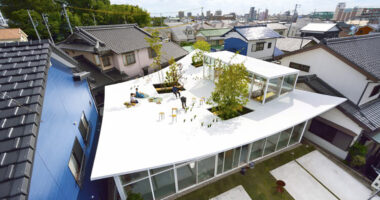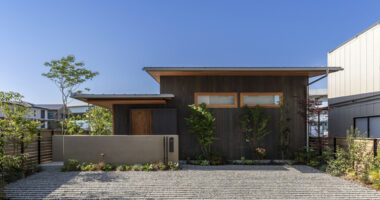LMNL office, a Dutch architecture studio, has crafted a minimalist shed that serves as a versatile studio space on a local property in Brabant, The Netherlands. Known as Studio Shed, this project is the studio’s second collaboration with the clients, following their design of the main house and garden in 2018.
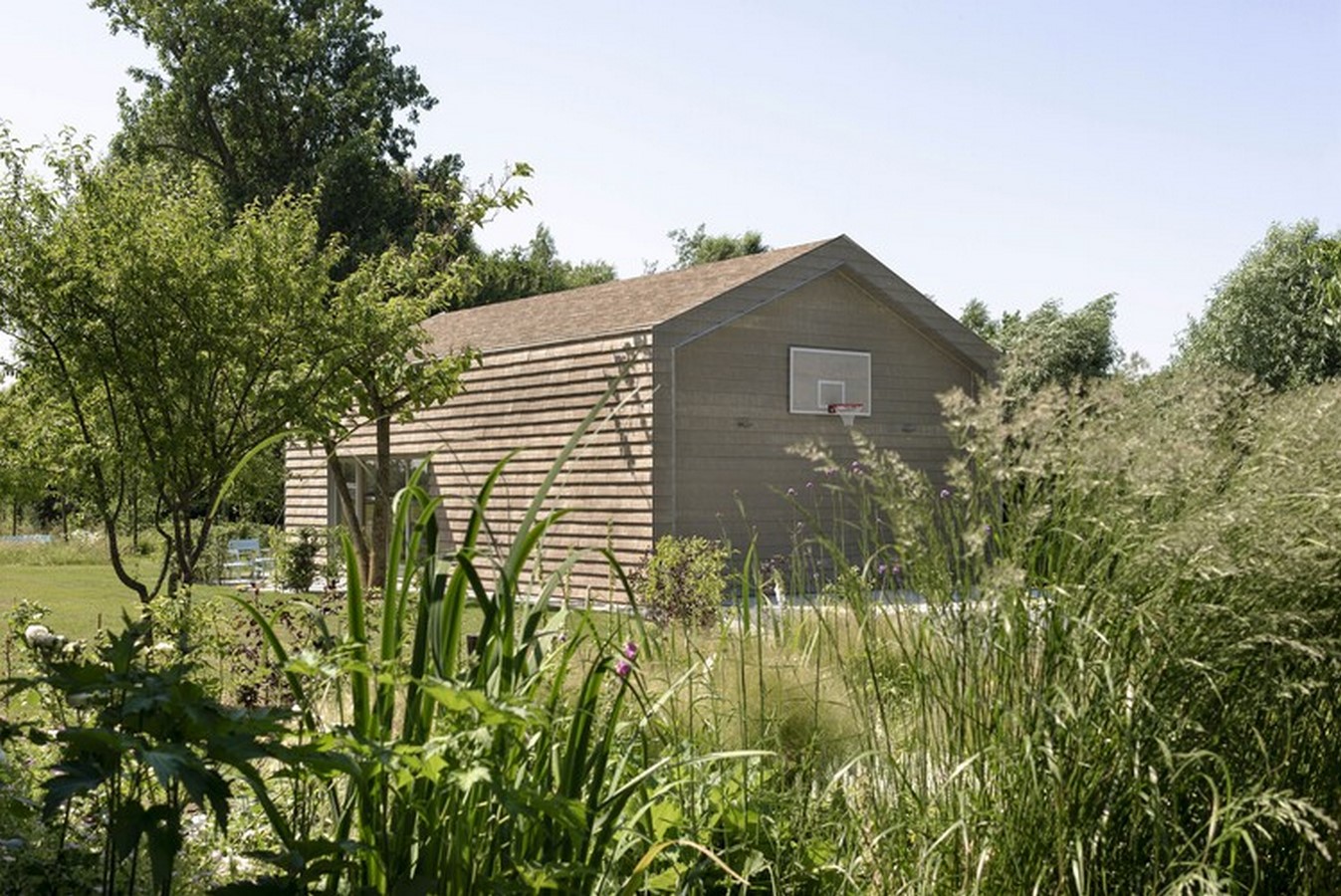
Design Concept
Studio Shed is a straightforward rectangular structure measuring 7.5 by 13 meters. It complements the garden while providing protection from prevailing southwest winds. The contemporary design echoes elements from the main house, prioritizing functionality, simplicity, and adaptability. Inspired by traditional wooden sheds in the area, the shed features horizontal wooden siding, reminiscent of the local aesthetic.
Materiality and Construction
The shed’s exterior combines wood and custom earth-colored baked clay tiles, matching the hue of the main house. Prefabricated timber frame panels filled with Gutex wood-fiber insulation create a lightweight, biobased vapor-permeable shell. Sliding doors on one side establish a seamless connection to the landscape, while hidden double garage doors maintain the facade’s integrity. Sustainably produced Accoya wood clads the end facades, contributing to the shed’s eco-friendly construction.
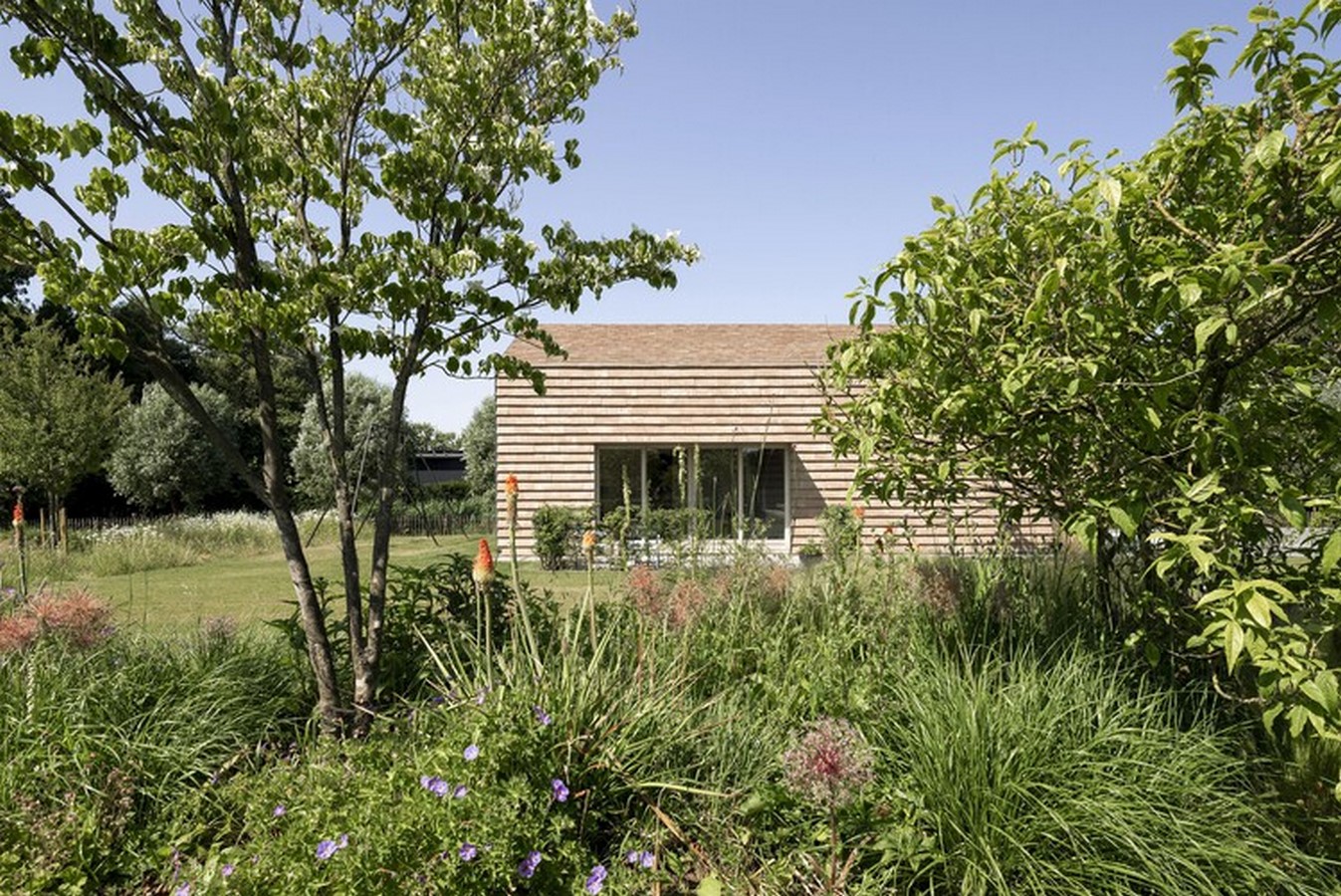
Bespoke Design Elements
To enhance visual appeal, bespoke colored clay tiles, specifically developed for the project, adorn the roof and facades. The earthy color palette harmonizes with the surroundings, complementing the IJssel bricks of the main house and the garden’s grey paving. Inside, whitewashed pine panels create a bright, welcoming space, with color accents introduced by the clients adding personality to the interior design.
Architectural Firm and Past Projects
LMNL office, led by partners Robert van der Pol and Erica Chladová, has undertaken various innovative projects, including a bespoke CLT house featuring the world’s first biobased vapor-permeable CLT/thatch roof and a sustainable renovation of a 19th-century house in Rotterdam. Studio Shed exemplifies the studio’s commitment to blending contemporary design with eco-conscious principles.
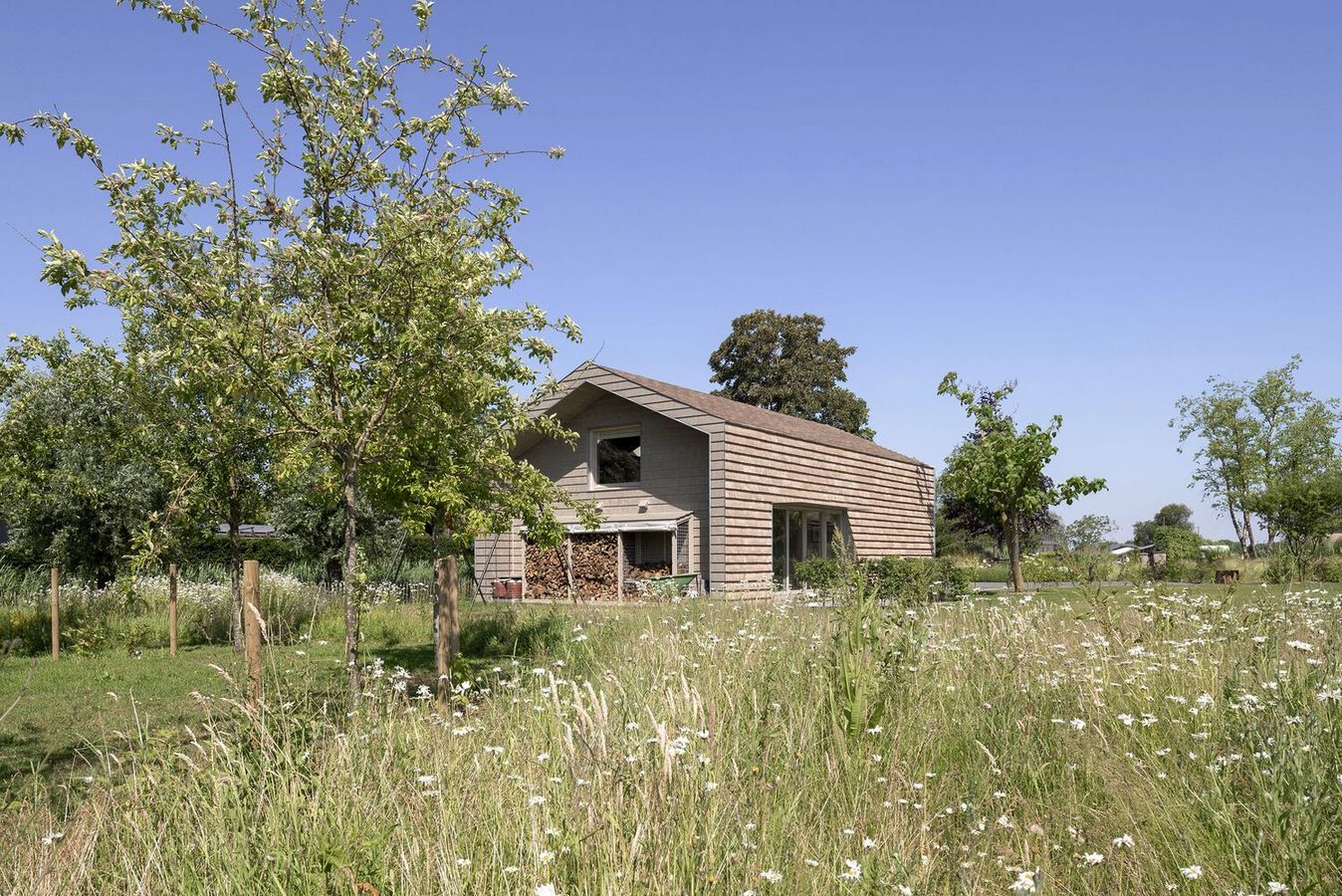
Conclusion
Studio Shed by LMNL office showcases the beauty of simplicity and sustainable design. With its thoughtful material selection, meticulous attention to detail, and seamless integration with the natural landscape, this office space exemplifies the studio’s ethos of creating elegant, environmentally sensitive architecture.
