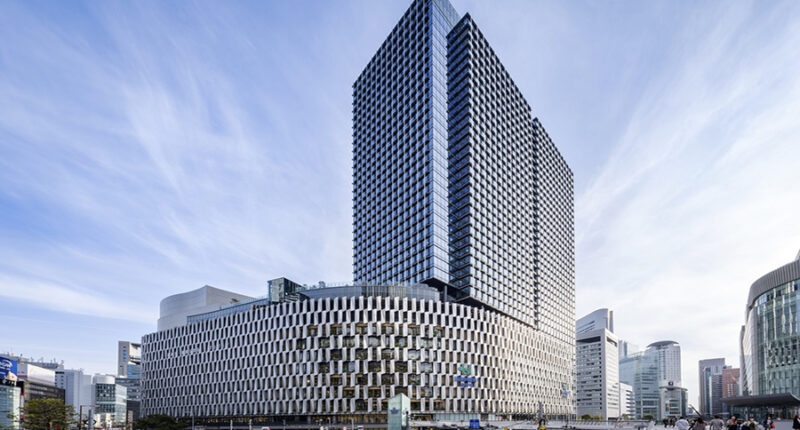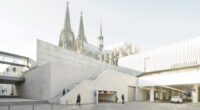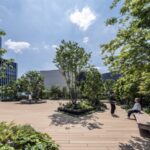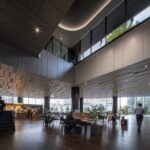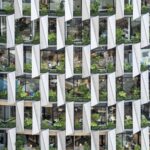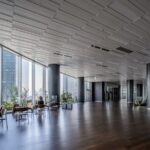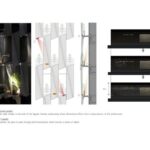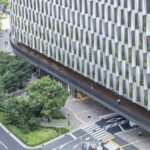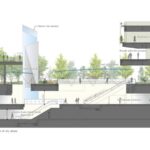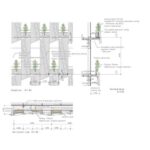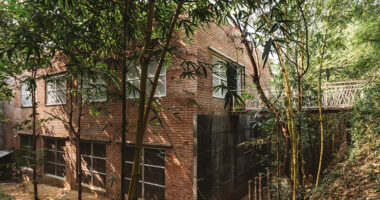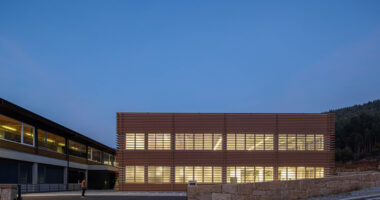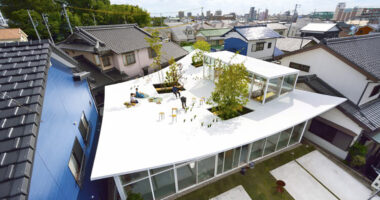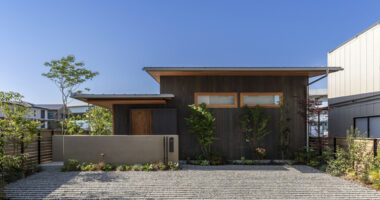In Osaka, Japan, the Takenaka Corporation spearheaded a transformative project known as the Osaka Umeda Twin Towers South. This expansive urban complex, completed in 2022, encompasses a total floor area of approximately 259,372 square meters. The project, led by architects Suzuki Seiho, Umeda Yoshichika, and Yachi Kenji, aimed to create a vibrant and inviting city environment by integrating public spaces and architecture.
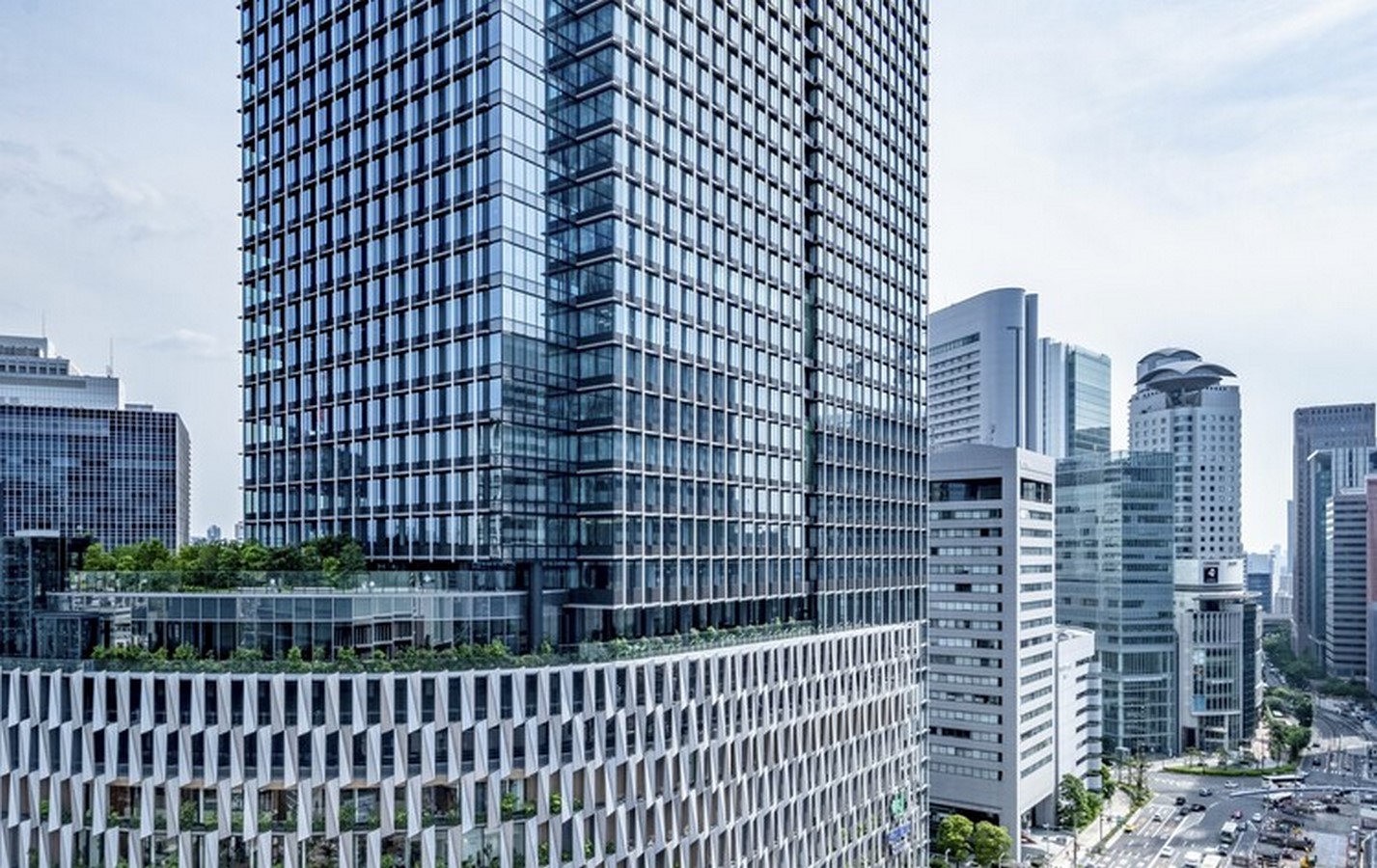
Urban Connectivity
Situated in front of Osaka Station, a bustling transportation hub, the project sought to address the disconnected nature of the surrounding area. Despite being a nexus for pedestrian traffic, the ground level lacked vibrancy due to disjointed development. To remedy this, the project introduced multi-layered streets spanning approximately 33,000 square meters, fostering connectivity between the city and the architecture.
Architectural Features
The complex features a 240-meter-long façade adorned with shiny perforated aluminum panels, creating a dynamic urban landscape. The department store’s façade, characterized by a double skin of aluminum panels, incorporates biodiversity greenery walls, sidewalk plantings, and a rooftop garden, enhancing the cityscape and fostering a lively atmosphere.
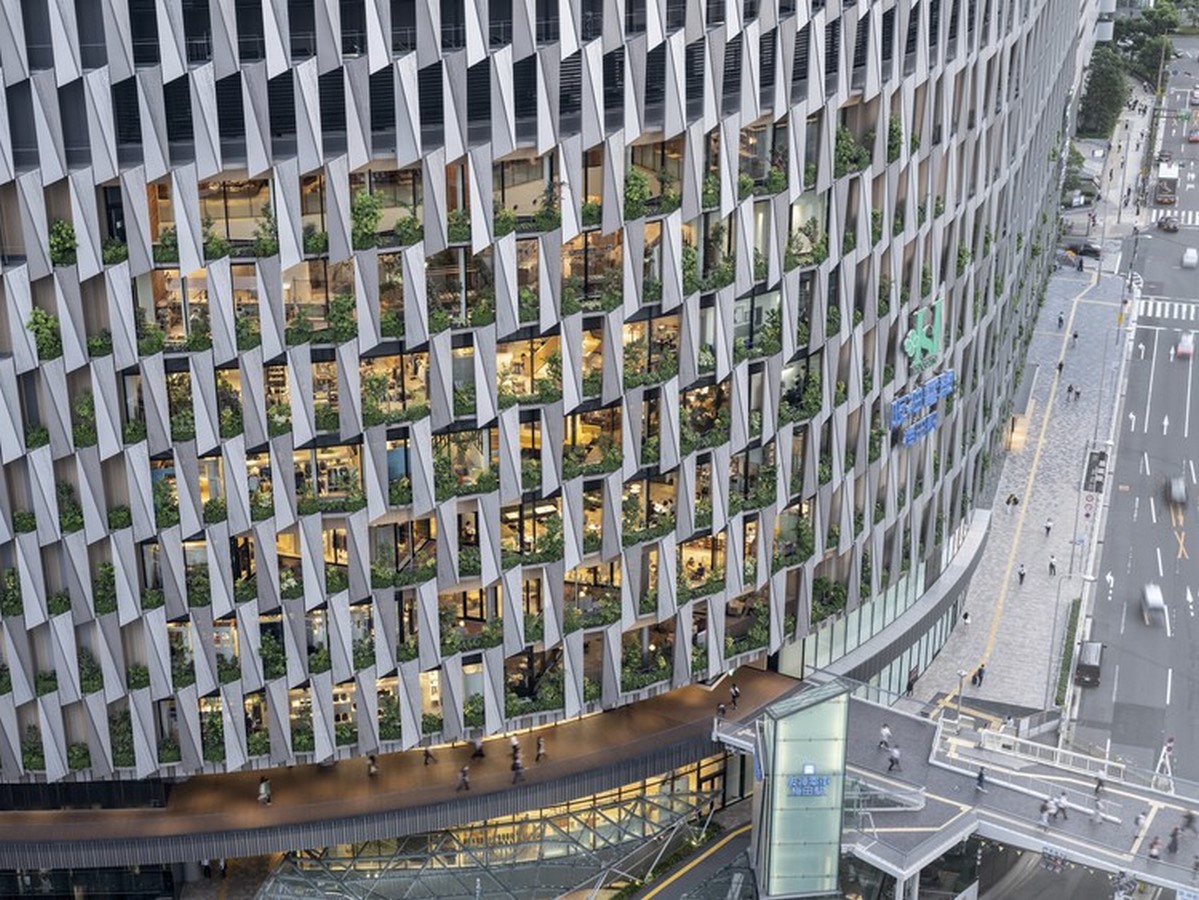
Eco-Friendly Office Tower
The centerpiece of the complex is a 190-meter-high office tower designed with sustainability in mind. The façade, composed of vertical and horizontal fins, reduces solar heat gain by approximately 50%. These fins, coupled with continuous vertical balconies, contribute to the tower’s eco-friendly design while harmonizing with its surroundings.
Green Spaces
A key aspect of the project is the integration of green spaces throughout the complex. Vertical wall greenery, rooftop gardens, and sidewalk plantings spanning approximately 1 kilometer create a layered expanse of natural greenery. By incorporating native vegetation and strategically placed nourishing plants, the project aims to preserve urban biodiversity and enhance environmental attractiveness.
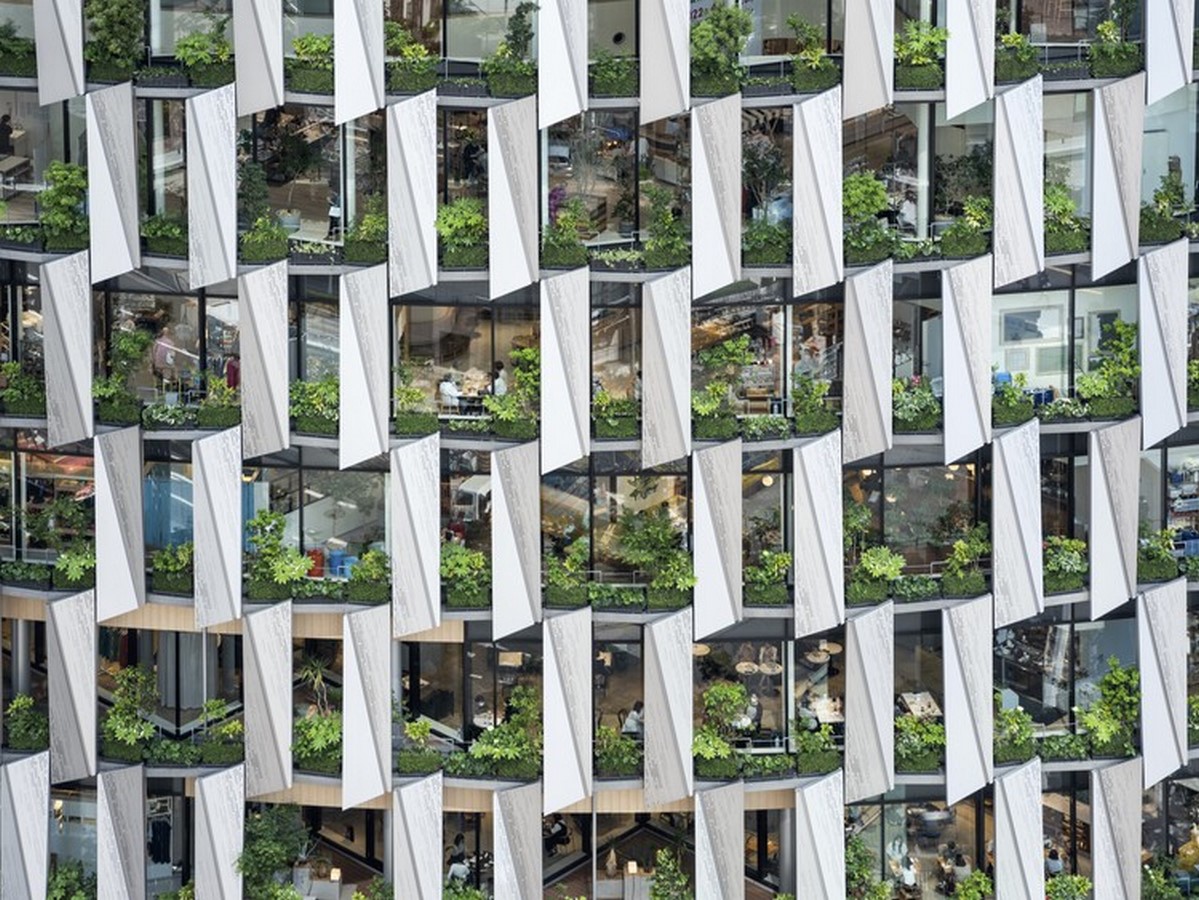
Conclusion
The Osaka Umeda Twin Towers South stands as a testament to innovative urban design and sustainable architecture. By prioritizing connectivity, architectural features, and green spaces, the project has revitalized Osaka’s cityscape, creating a vibrant and eco-friendly urban hub in the heart of the city.
