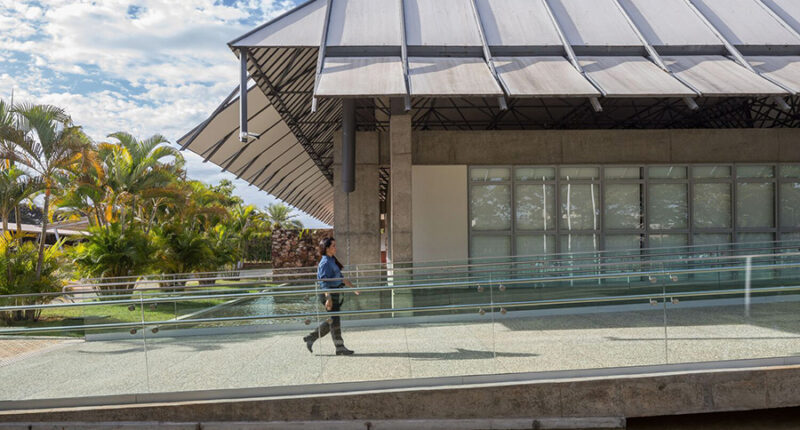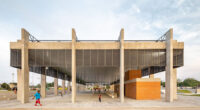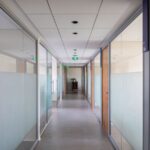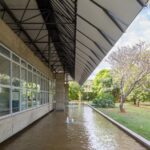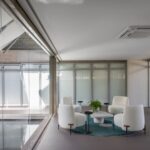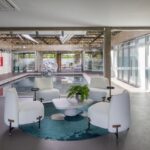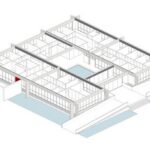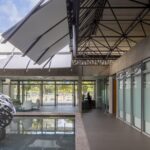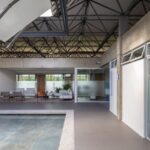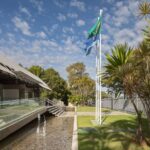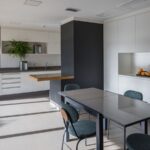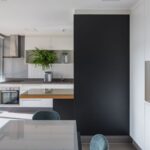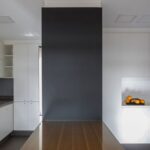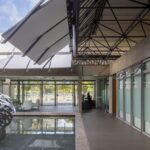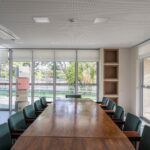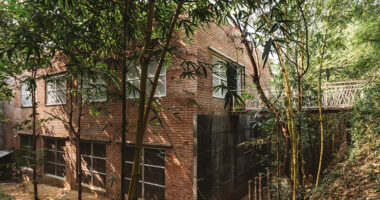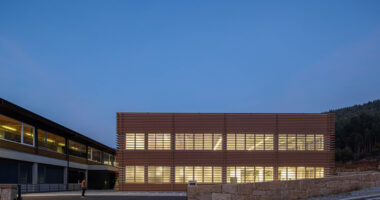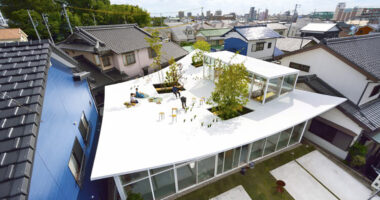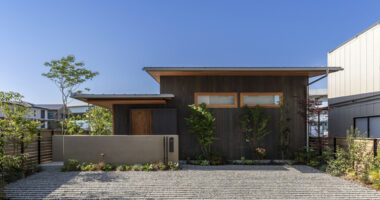In Brasília, Brazil, Juliana Santana Arquitetura embarked on a transformative project aimed at modernizing the headquarters building while prioritizing safety, health, soundproofing, ergonomics, and sustainability. By integrating innovative design elements and sustainable practices, the project aimed to create a contemporary and efficient workspace.
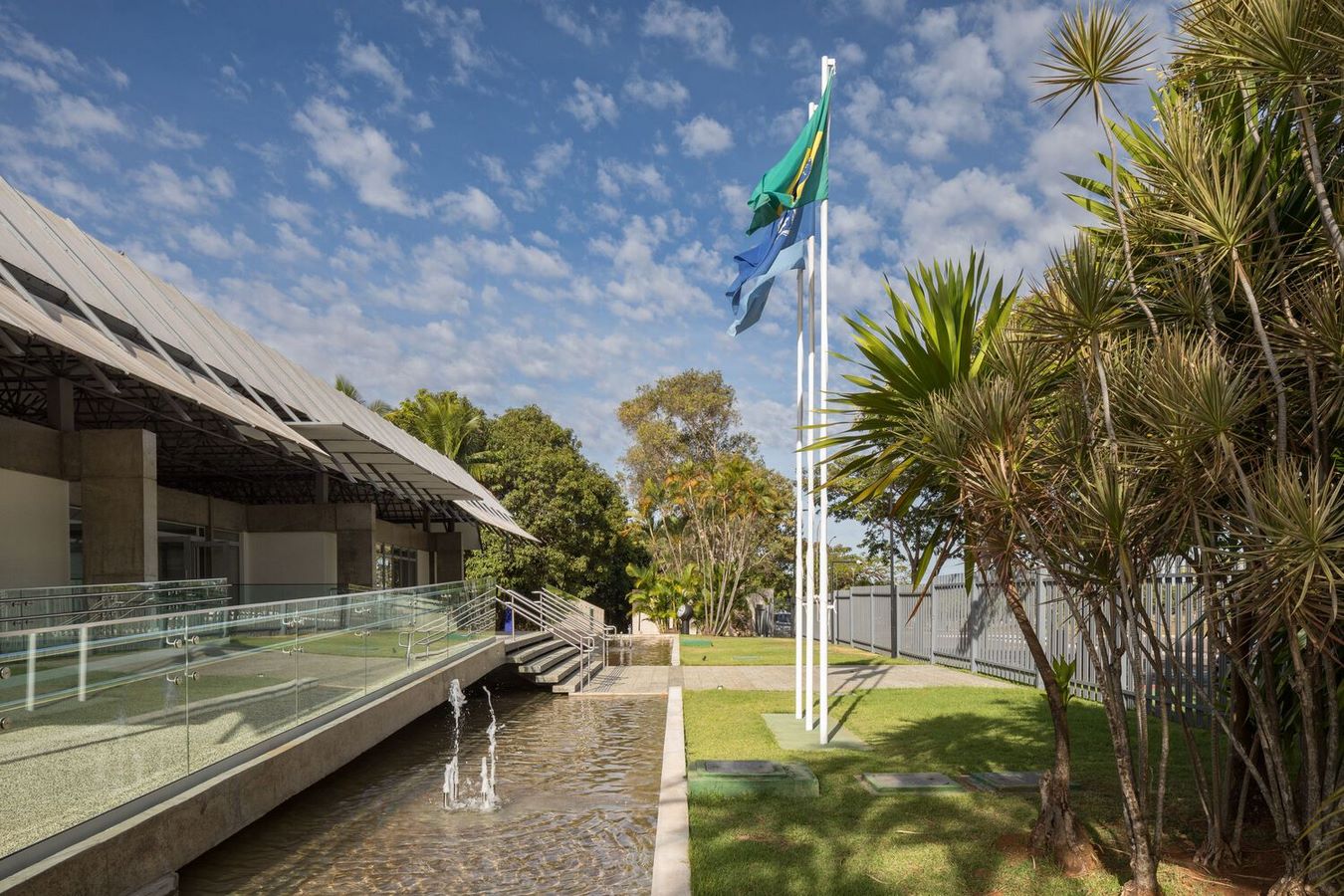
Design Guidelines
The modernization project was guided by several key principles, including safety, health, soundproofing, ergonomics, and sustainability. Measures such as the installation of new cementitious board covering for protection against external agents and the use of materials promoting indoor air quality and ergonomic environments were implemented to enhance safety and health standards.
Preserving Original Elements
While embracing modernization, the project also aimed to preserve certain constructive and formal elements of the original building, such as the overhead steel structure, exposed concrete, and modulation of the facade frames. These elements were integrated into the design to maintain the building’s architectural integrity and heritage.
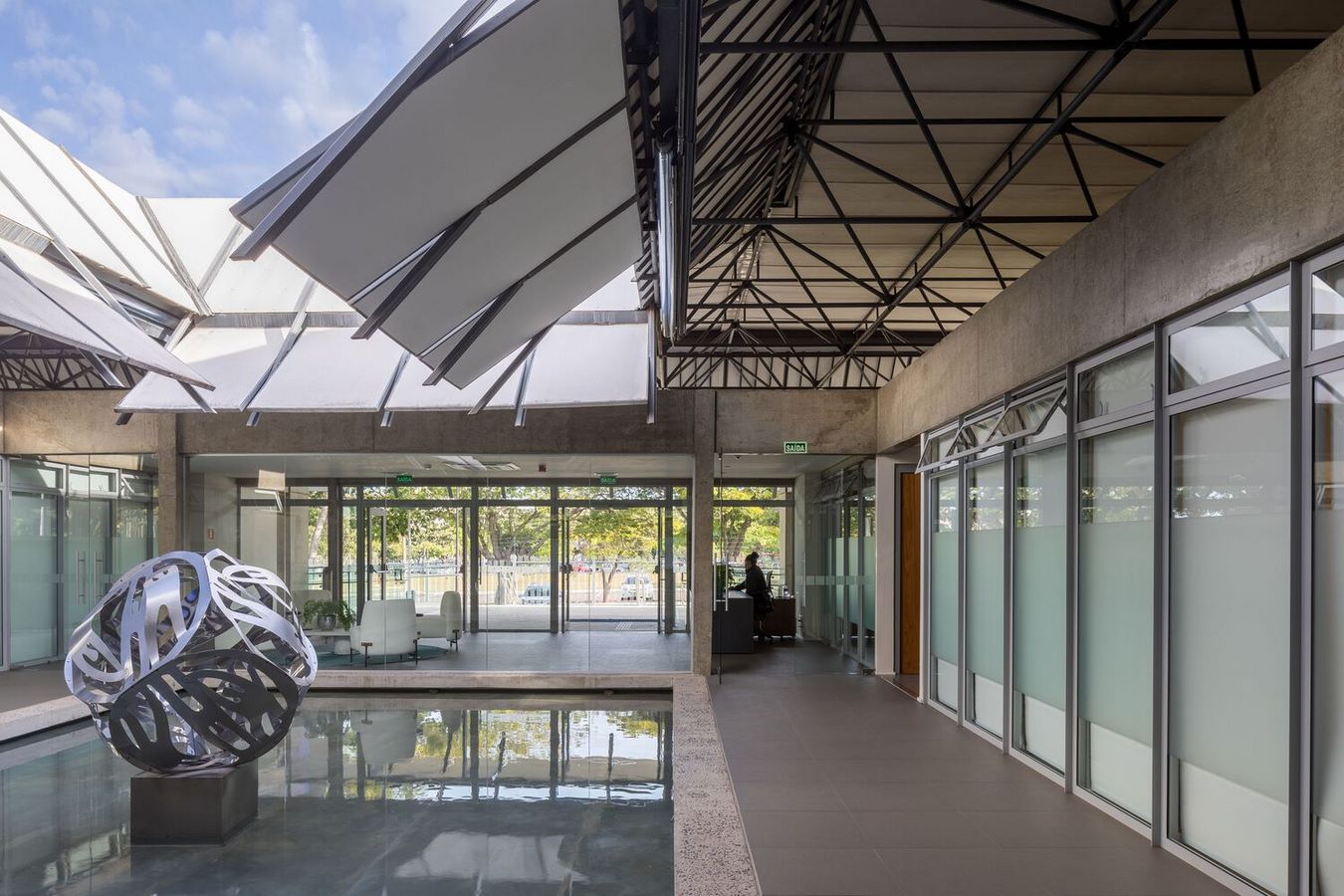
Innovative Materials and Solutions
To address soundproofing requirements, a variety of materials were employed, including gypsum board with glass wool for workspaces and specialized materials for training rooms and director’s offices. Glass partitions were utilized to maximize natural light while maintaining privacy, contributing to improved energy efficiency.
Sustainability Measures
The project prioritized sustainability through various initiatives, including the installation of a photovoltaic system for energy microgeneration, reflective roof painting to reduce energy consumption, and the collection and reuse of rainwater. These measures not only reduce environmental impact but also contribute to significant energy savings.
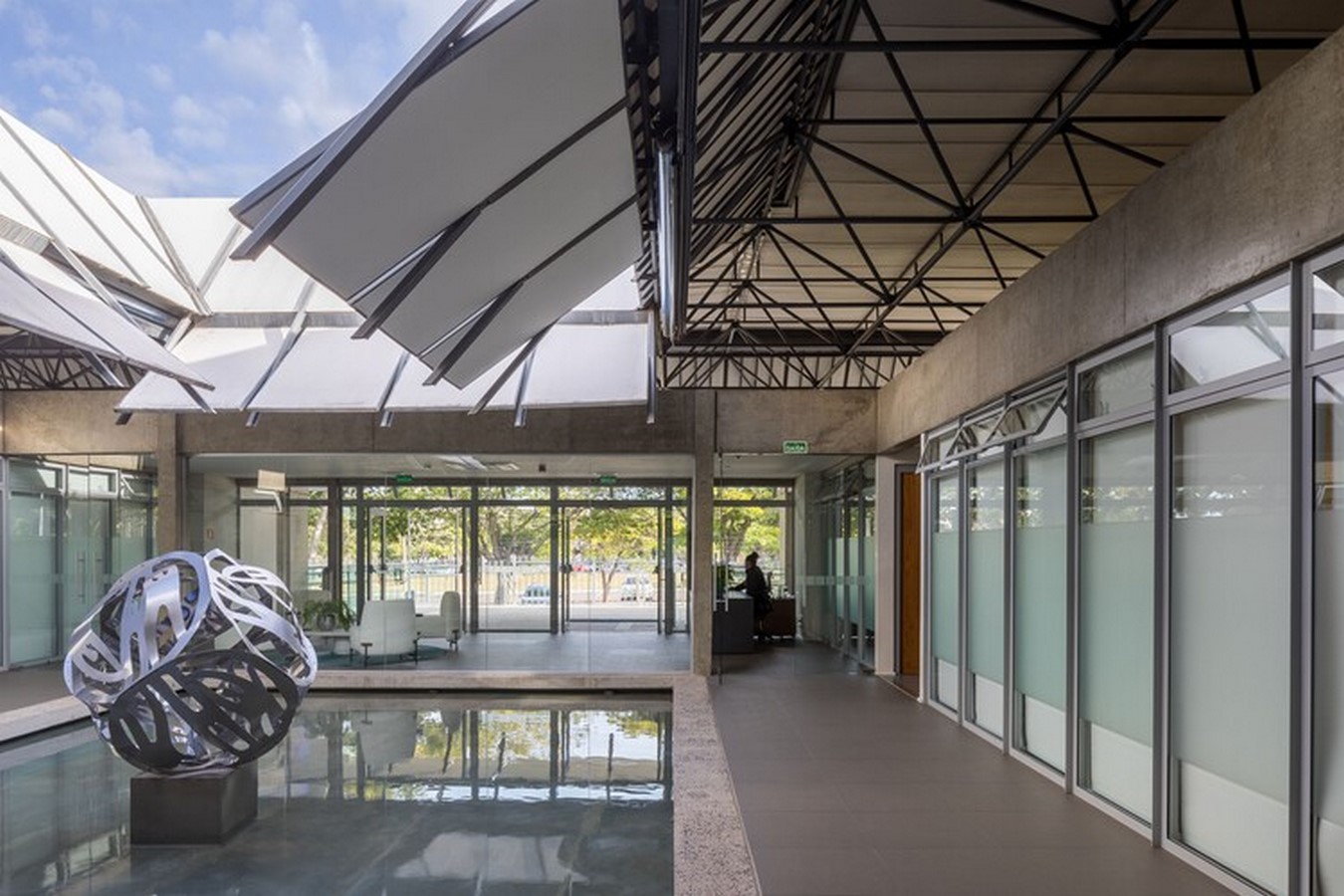
Enhanced Facilities
The modernization efforts extended to the pantry/kitchen and locker room areas, where installations and finishes were upgraded to meet contemporary standards. The implementation of low-energy consumption lighting and the use of vinyl flooring for sound absorption further enhanced the functionality and efficiency of these spaces.
Conclusion
Juliana Santana Arquitetura’s revitalization project exemplifies a holistic approach to modernizing office buildings, integrating safety, health, soundproofing, ergonomics, and sustainability considerations. By preserving original elements, employing innovative materials and solutions, and enhancing facilities, the project not only improves the working environment but also sets a new standard for sustainable office design in Brasília.
