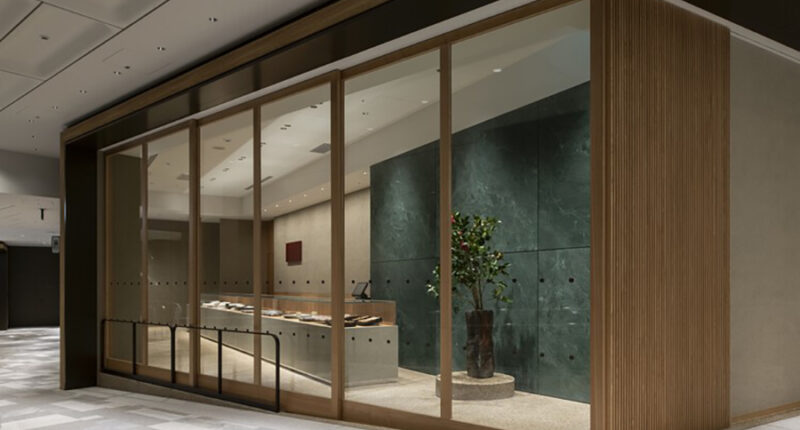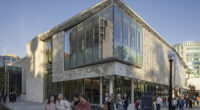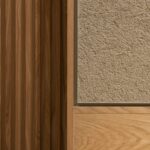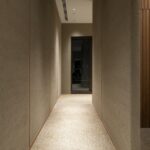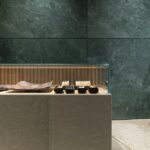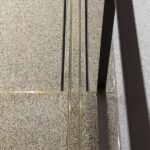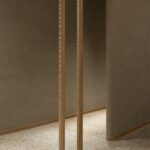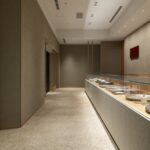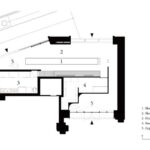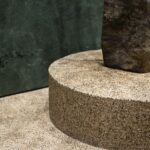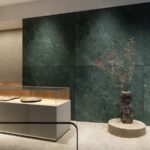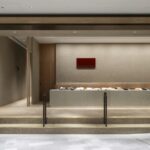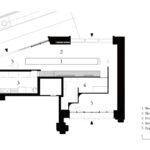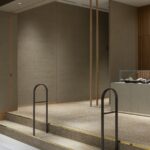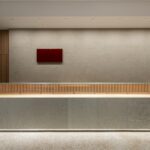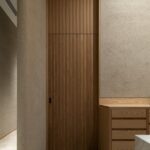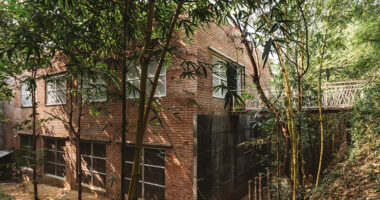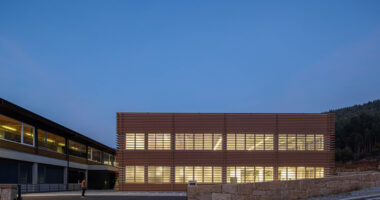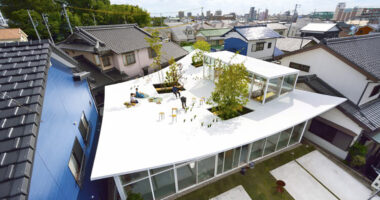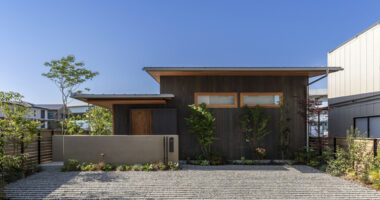The Suzukake wagashi (Japanese sweets) store, headquartered in Fukuoka, embarked on a unique venture with the design of its Azabudai Hills branch in Minato City, Japan. Collaborating with architects CASE-REAL, the goal was to create a space where the ambiance seamlessly blends with the essence of Japanese sweets.
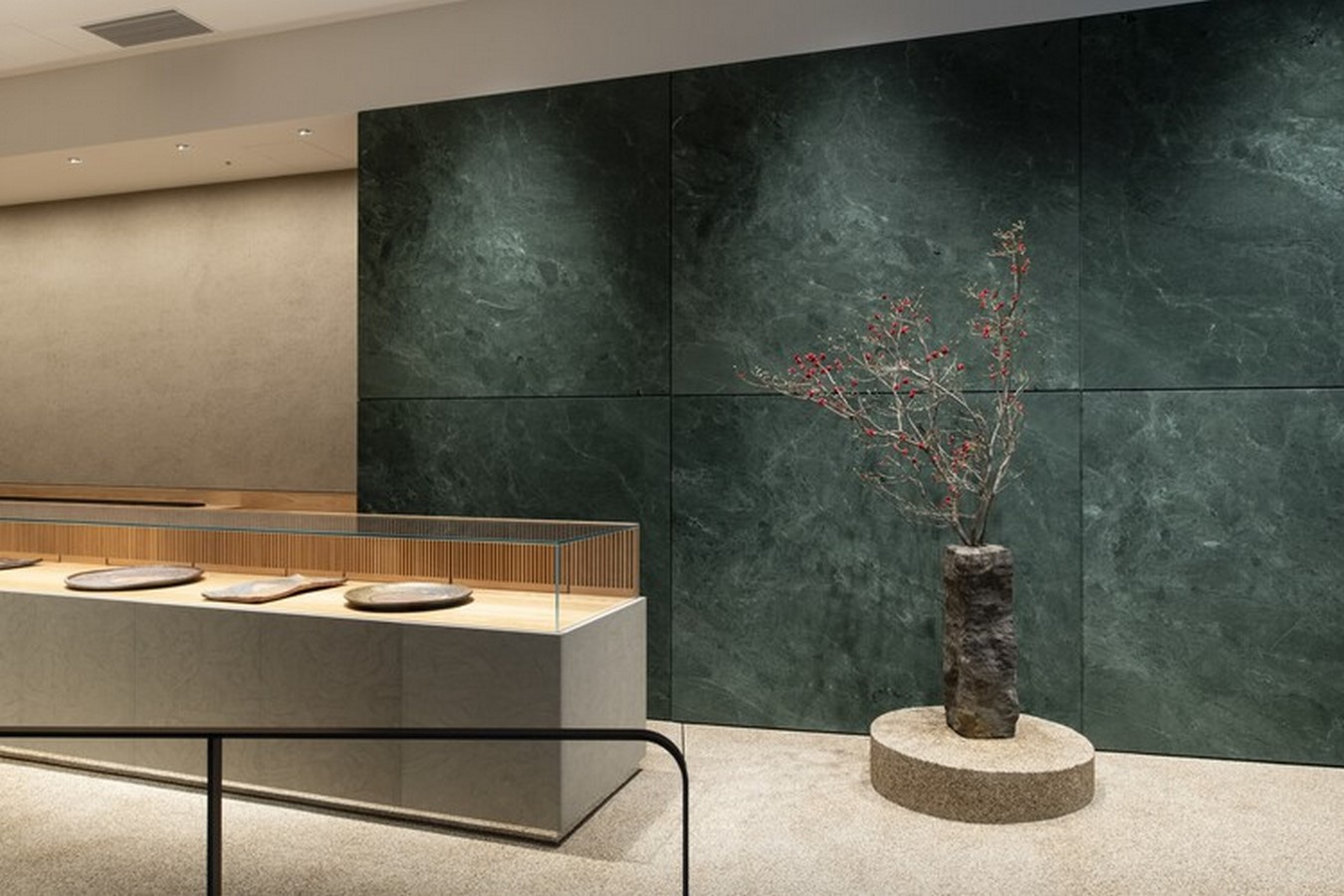
Architectural Concept
Situated between internal and external pathways, the store’s plot presented a distinctive shape with entrances on both sides. Leveraging this layout, the design aimed to cater to visitors from both pathways while maintaining a cohesive atmosphere throughout the space. The main showcase was strategically positioned along the internal pathway, providing ample display space. For visitors entering from the external pathway, the entrance was adorned with elements reminiscent of a traditional Japanese house, ensuring a captivating initial impression.
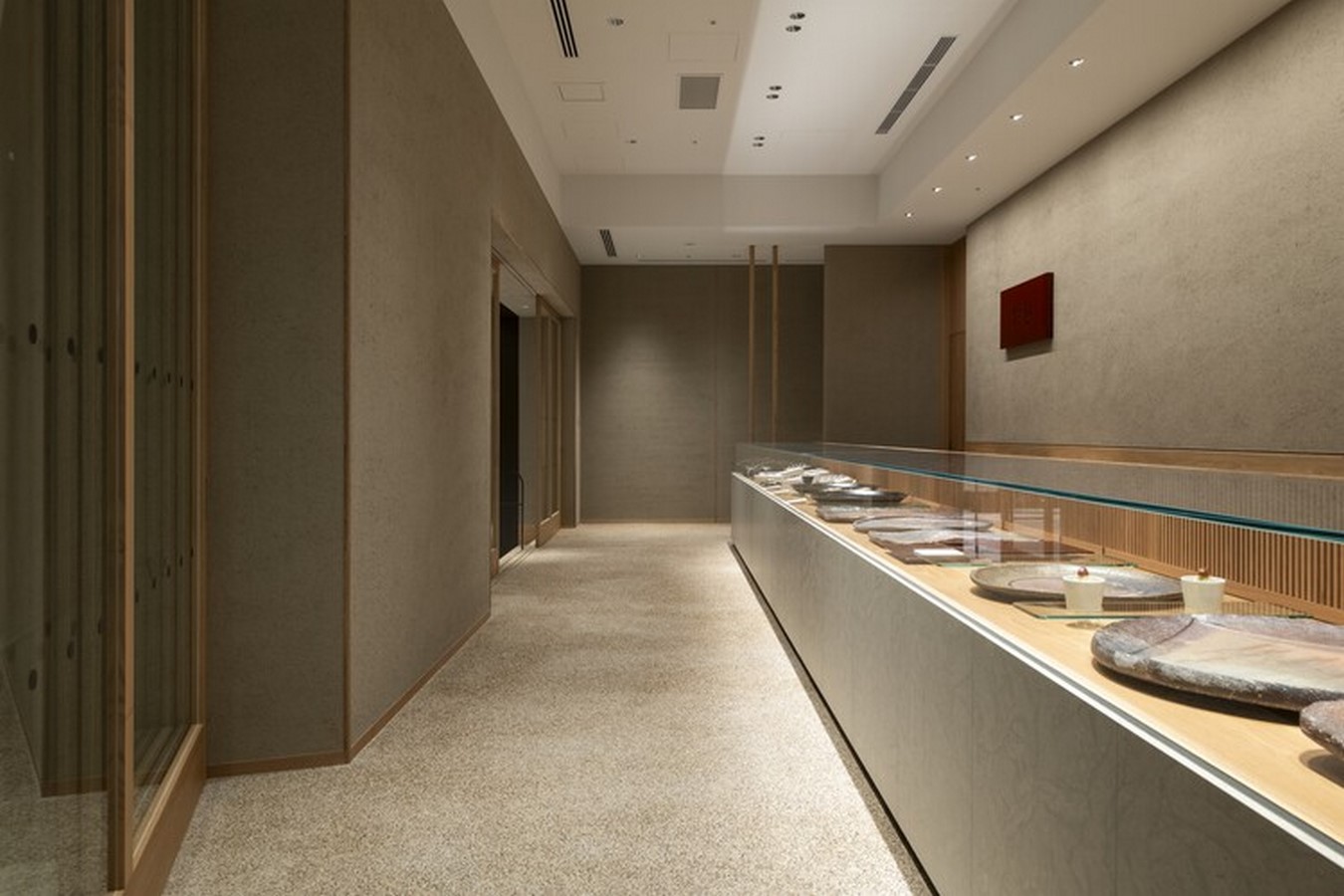
Design Elements
To enhance the store’s aesthetic appeal, large serpentinite was incorporated around the kitchen wall, serving as a striking backdrop with its lush green hue. The choice of materials played a crucial role in achieving the desired ambiance. The floor featured a washed-out finish, while walls were adorned with plaster infused with straw, adding texture and warmth to the space. Japanese ash wood was meticulously integrated into thresholds, baseboards, and fixtures, further enhancing the tactile experience. Additionally, the showcase and base were crafted from ash wood and durable gray limestone, respectively, ensuring a cohesive and durable design.
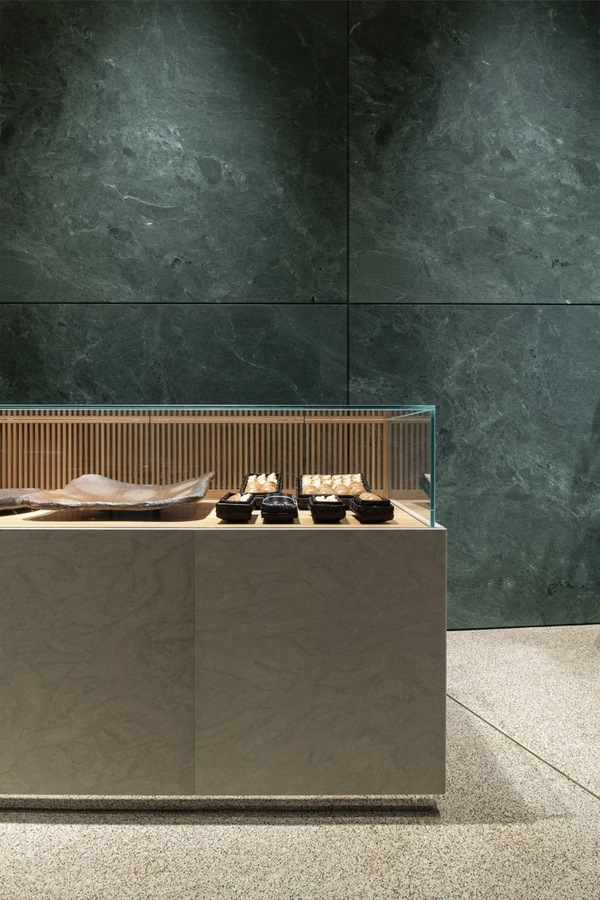
Material Selection and Atmosphere
The selection of materials aimed to strike a balance between texture, functionality, and compatibility with wagashi. By incorporating a rational combination of necessary functions and carefully curated materials, the design team achieved a space that exudes a sense of harmony and authenticity, perfectly complementing the traditional Japanese sweets offered by Suzukake.
Conclusion
The Suzukake wagashi store in Azabudai Hills is a testament to the seamless integration of architectural design and cultural identity. Through thoughtful spatial planning, strategic placement of design elements, and meticulous selection of materials, architects CASE-REAL successfully created a retail space where the atmosphere harmonizes with the essence of Japanese sweets, inviting visitors to indulge in an immersive cultural experience.
