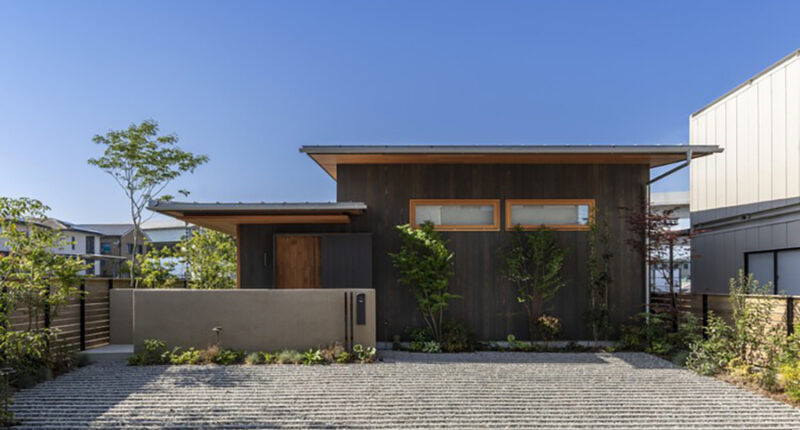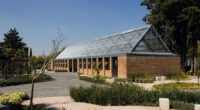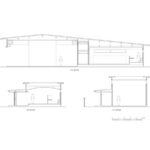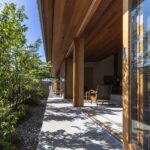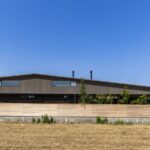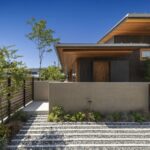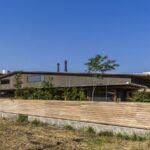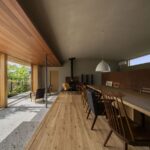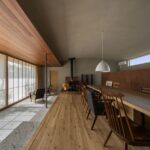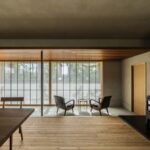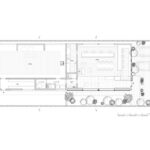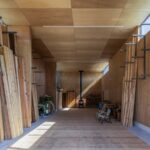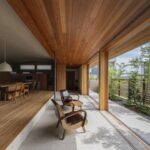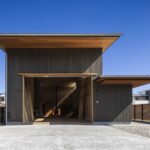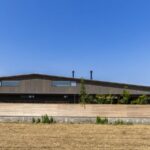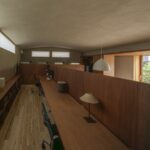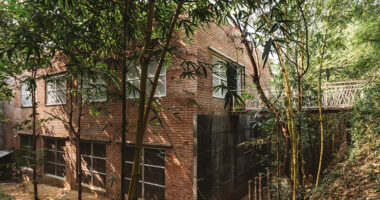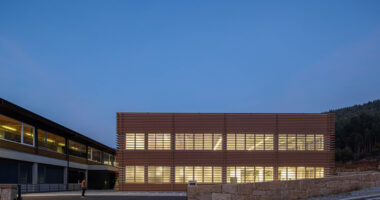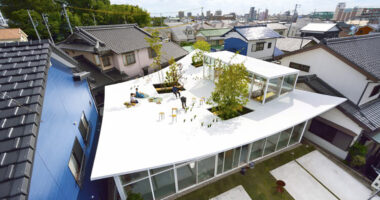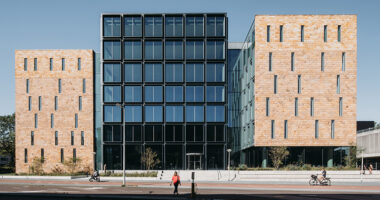In Matsuyama, Japan, Taichi Nishishita Architect & Associates embarked on designing a building for a construction company, blending office and workshop functionalities seamlessly. The project aimed to transcend the conventional notion of an office space as merely a place for work, emphasizing the importance of creating environments that nurture creativity, communication, and relaxation.
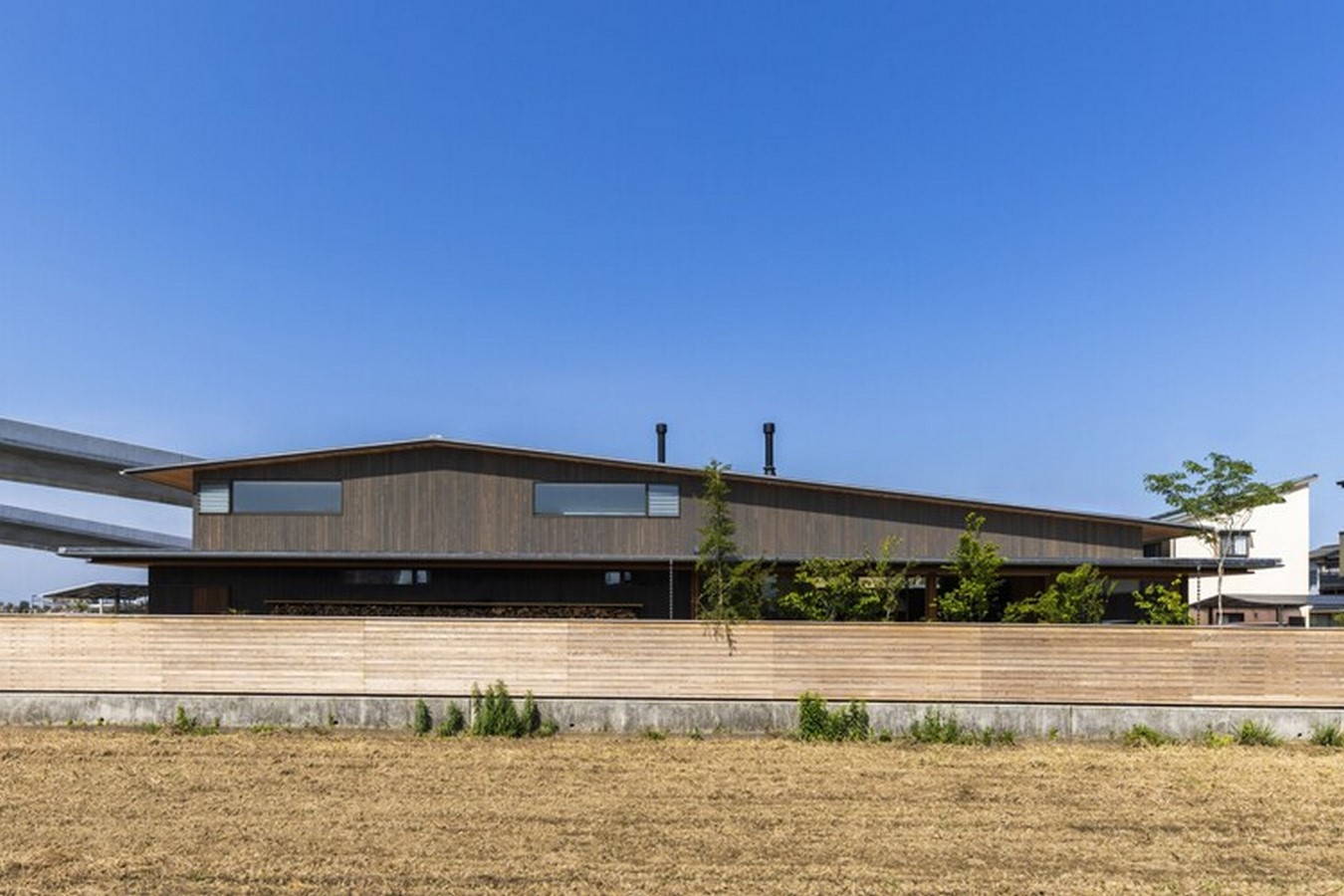
Design Philosophy
The design philosophy centered around the idea of enriching the mind through architectural spaces rather than merely fulfilling functional requirements. Recognizing that office spaces are where individuals spend a significant portion of their time, the architects sought to imbue the environment with warmth, comfort, and a sense of tranquility.
Architectural Elements
Key architectural elements included wooden and plaster walls and ceilings, an earthen floor crafted from Oya-stone, and a meticulously landscaped garden that invites occupants to experience the changing seasons. The office itself boasted a three-dimensional structure, with varying floor heights gently delineating different zones within the space.
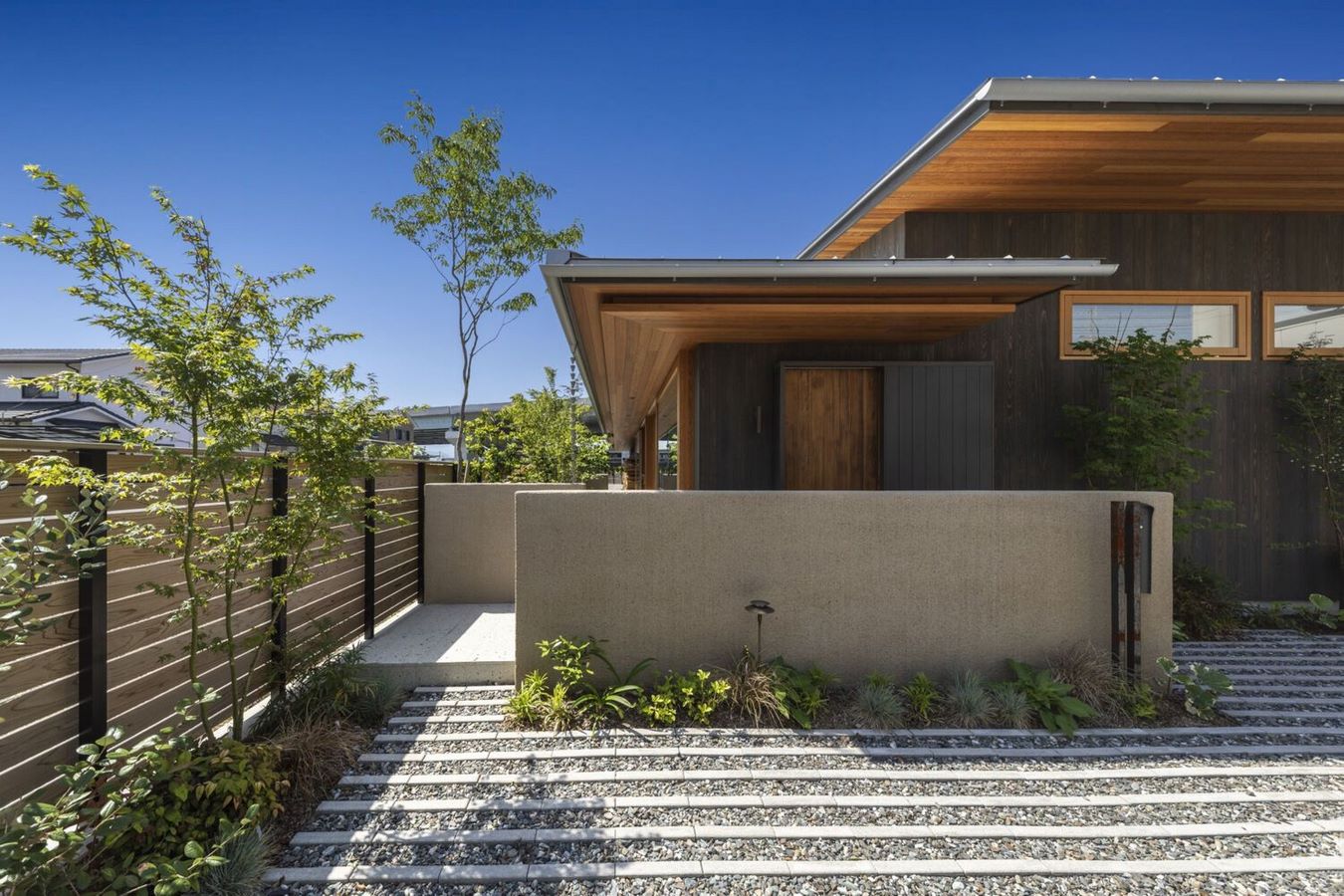
Harmonious Integration
While the office exuded a residential scale with a refined ambiance, the workshop embodied a rugged aesthetic with its expansive layout and raw finishes. Despite these differences, the architects ensured visual coherence by enveloping both spaces under a unified long undercover and a large roof, creating a harmonious architectural ensemble.
Human-Centric Design
The overarching design ethos prioritized human-scale comfort and functionality. Every aspect of the space, from its layout to its material choices, was meticulously crafted to enhance the well-being and productivity of its occupants. The goal was to create an environment that not only facilitated work but also fostered a sense of belonging and inspiration.
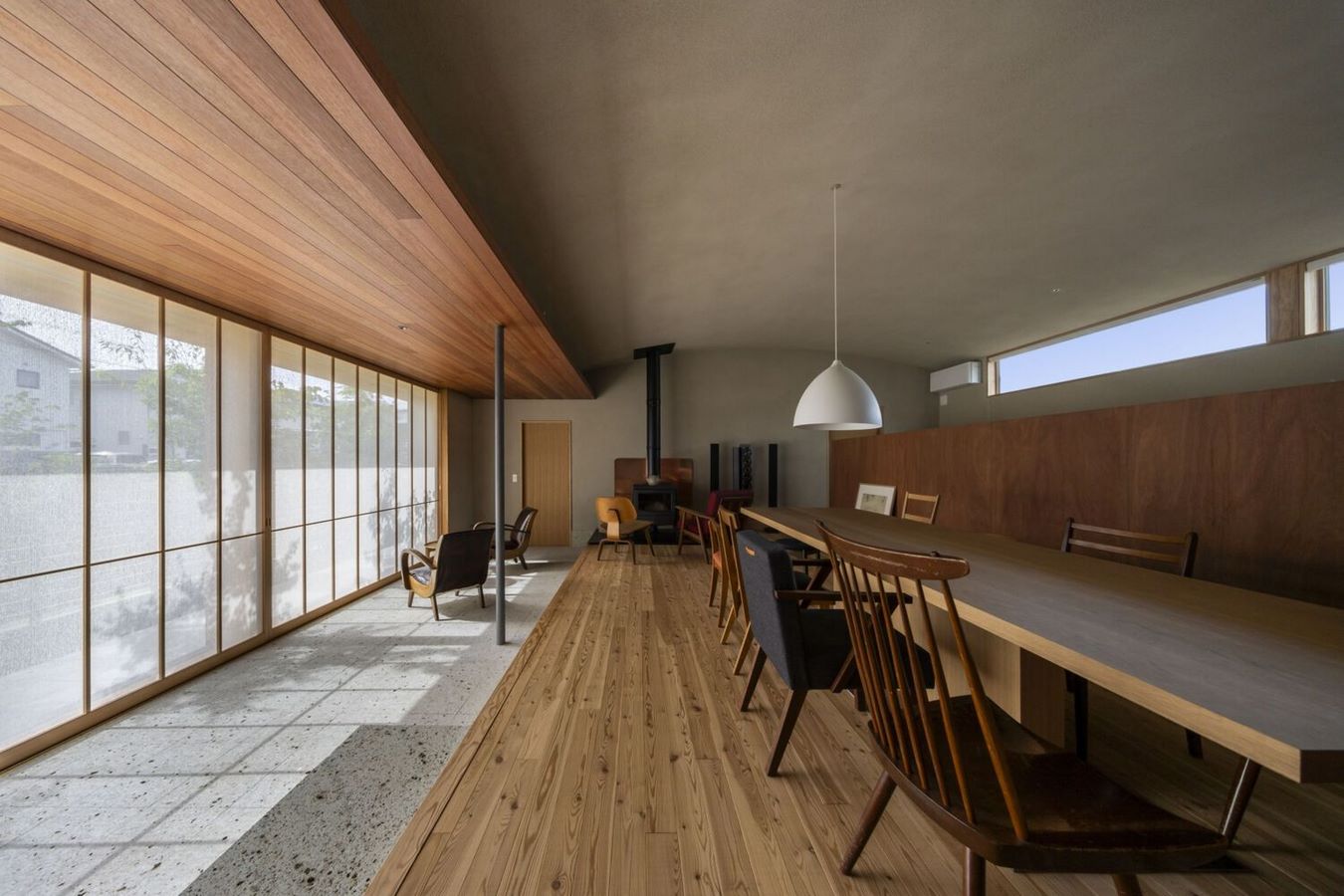
Conclusion
In crafting the office building in Matsuyama, Taichi Nishishita Architect & Associates have exemplified a holistic approach to architectural design. By prioritizing human-centric principles and integrating elements that evoke a sense of tranquility and harmony, the project sets a benchmark for creating office spaces that are not just functional but also conducive to creativity, collaboration, and well-being.
