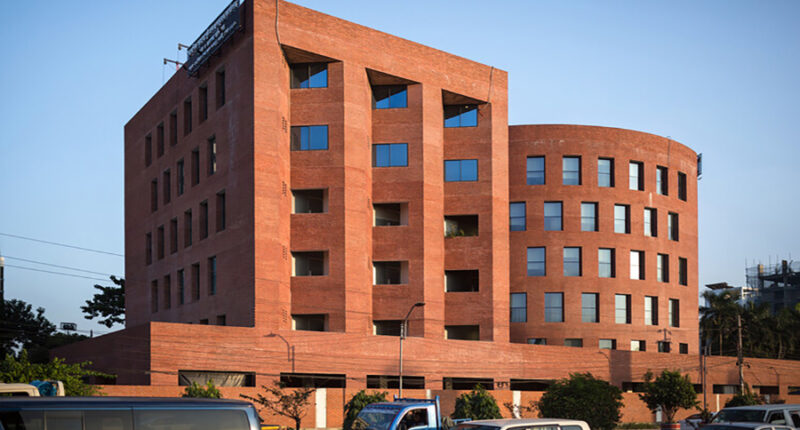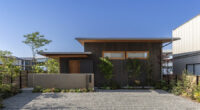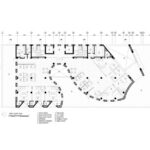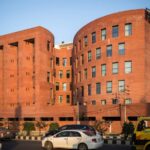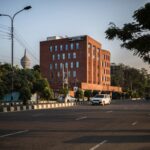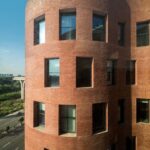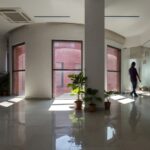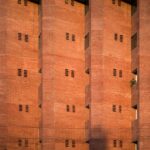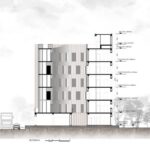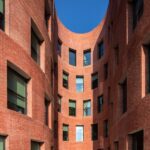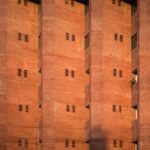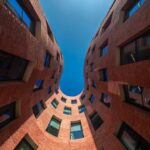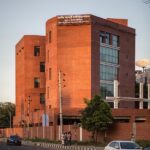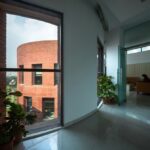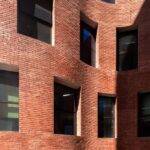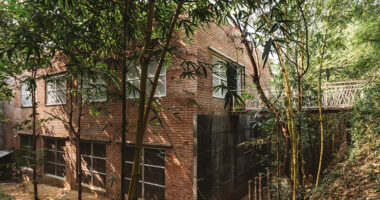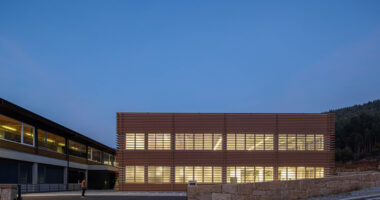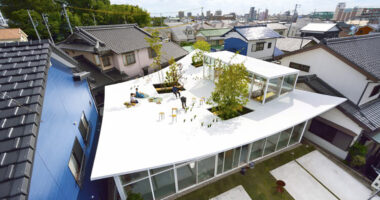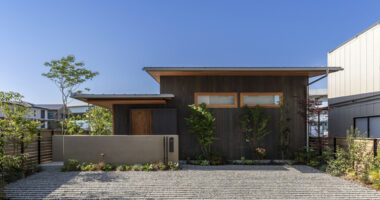In the bustling city of Dhaka, Bangladesh, Framework Architects undertook the task of designing an office building for the Foreign Aided Projects of Roads and Highways Division. Located adjacent to the busy Highway-Airport Road, this architectural gem overlooks the verdant expanse of the army golf course in the west.
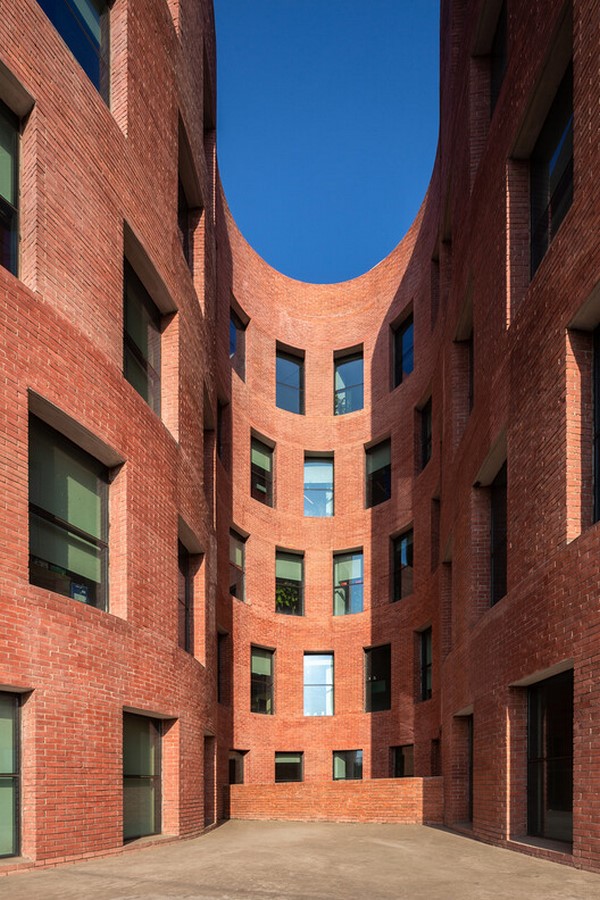
Architectural Vision
Challenged with creating an architectural language befitting a government office building in a post-independent country, the architects grappled with conflicting priorities. They sought to balance the need for protection from the harsh tropical sun with the desire to offer panoramic views of the surrounding landscape. Moreover, situated along a major highway, the building needed to engage with the urban fabric while maintaining its dignity as an office space.
Design Features
The architectural form of the building emerges from a rectilinear volume, with the west facade gracefully morphing into free-flowing curvature. This design choice not only harmonizes with the undulating greenery of the golf course but also serves a functional purpose by creating shaded areas that mitigate solar heat gain. A 20-inch thick cavity wall with double-glazed sandwich panels further enhances thermal and acoustic insulation, ensuring a comfortable working environment.
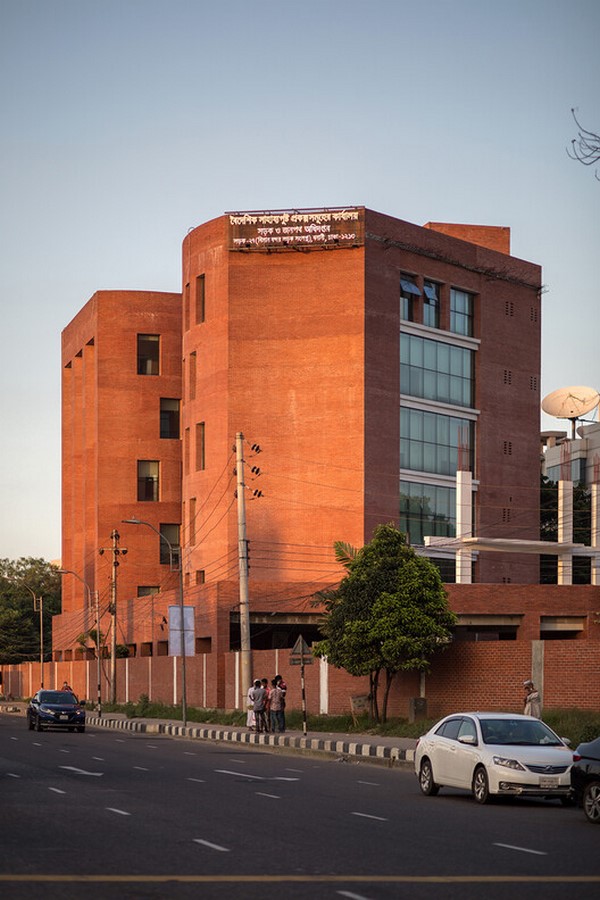
Innovative Solutions
The building’s curvilinear folds not only create visually striking aesthetics but also contribute to the creation of pockets of spaces that offer respite from noise and dust. The project was executed in three phases, with the second phase featuring a continuation of the curved wall, forming an internal light well. This internal court remains shaded throughout the day, providing indirect light and fostering a soothing ambiance for the occupants.
Urban Integration
By seamlessly blending innovative design elements with functional considerations, the office building in Dhaka transcends its role as a mere workspace to become an urban artifact. It engages with the cityscape, inspiring passersby and offering a glimpse of architectural excellence amidst the urban hustle.
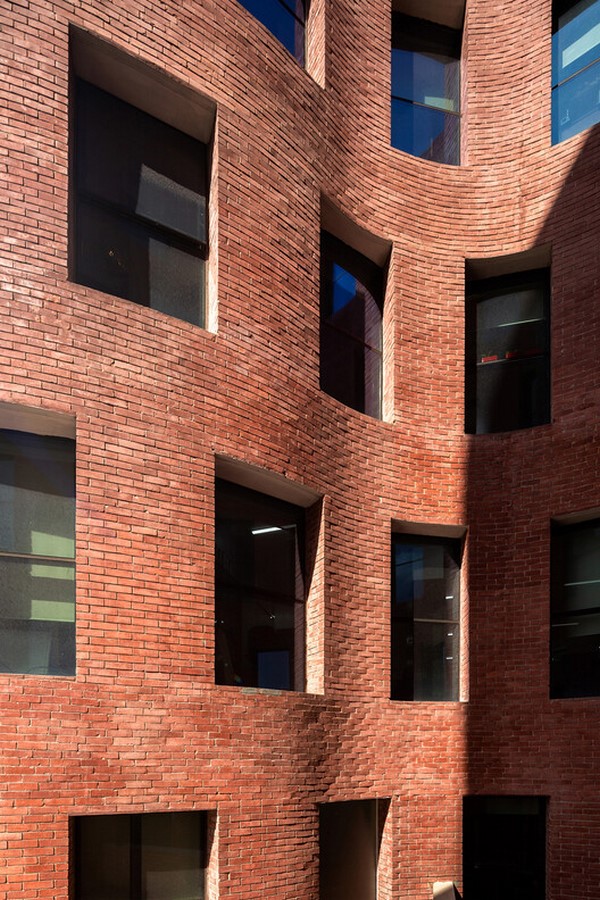
Conclusion
Framework Architects’ meticulous attention to detail and thoughtful design interventions have transformed the office building in Dhaka into a landmark structure that celebrates the intersection of architecture and urban life. As a beacon of sustainability, functionality, and aesthetic appeal, this architectural masterpiece stands as a testament to the transformative power of design in shaping urban environments.
