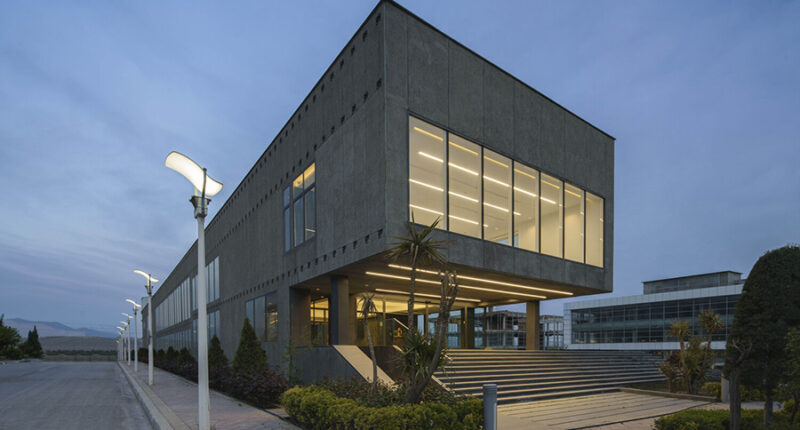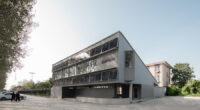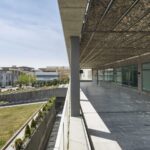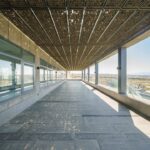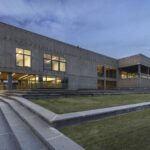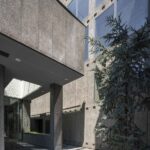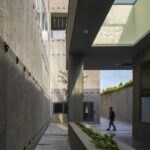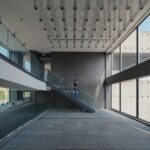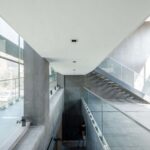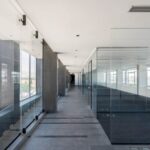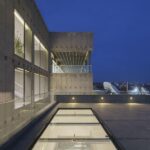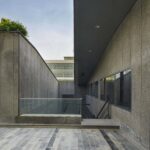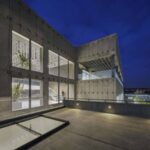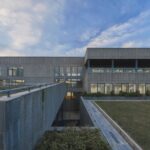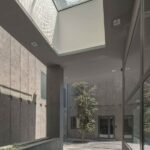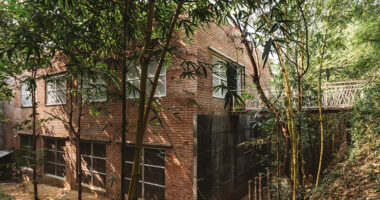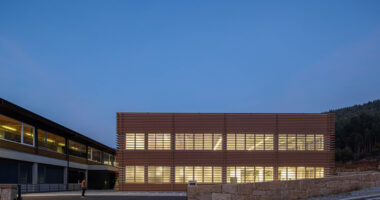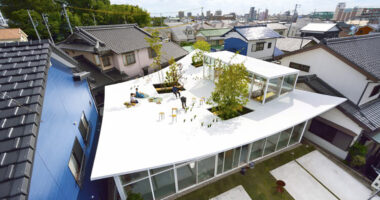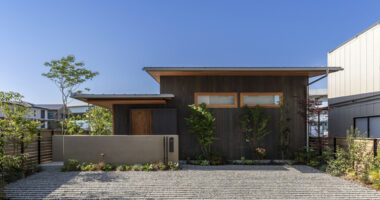The Saman Satellite project in Bumehen, Iran, presented a unique challenge to Hooba Design when they were tasked with completing the project midway through its construction. Collaborating with the original architectural firm, Hooba Design aimed to preserve the project’s initial vision while incorporating new elements and enhancing its functionality.
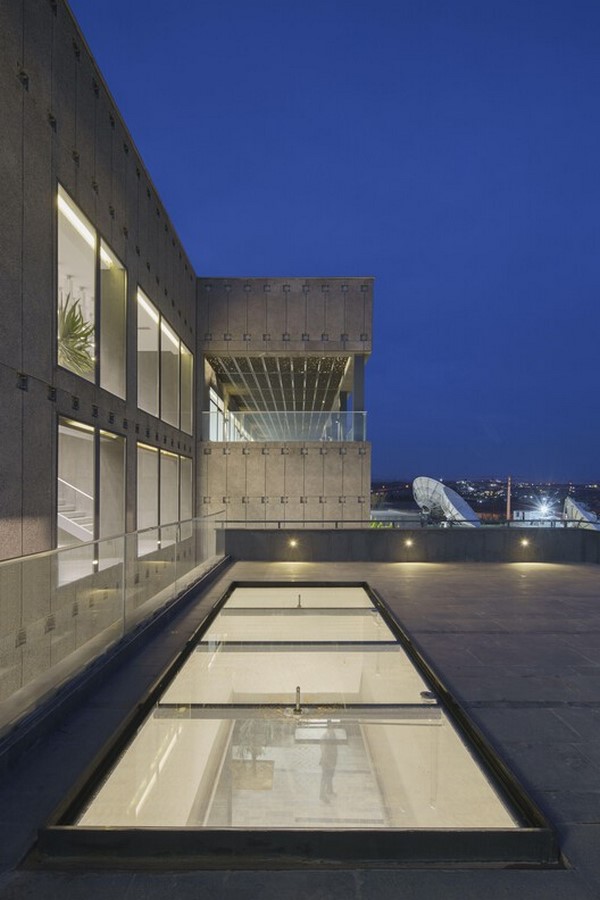
Context and Collaboration
The project, situated within the Technology campus park, had deviated from its original plan due to stakeholder decisions, prompting the addition of new spaces to the existing structure. Hooba Design’s primary objective was to foster a culture of collaboration between the two architectural firms, aligning their visions to create a cohesive and complementary design.
Design Approach
Hooba Design adopted a multifaceted approach to seamlessly integrate the new elements with the existing structure. They prioritized creating a landscape that not only interacted with the project but also with the entire park, emphasizing the project’s initial volume while minimizing unwanted changes. Additional spaces were organized in the basement of the landscape to maintain the project’s architectural integrity and create a public plaza within the complex.
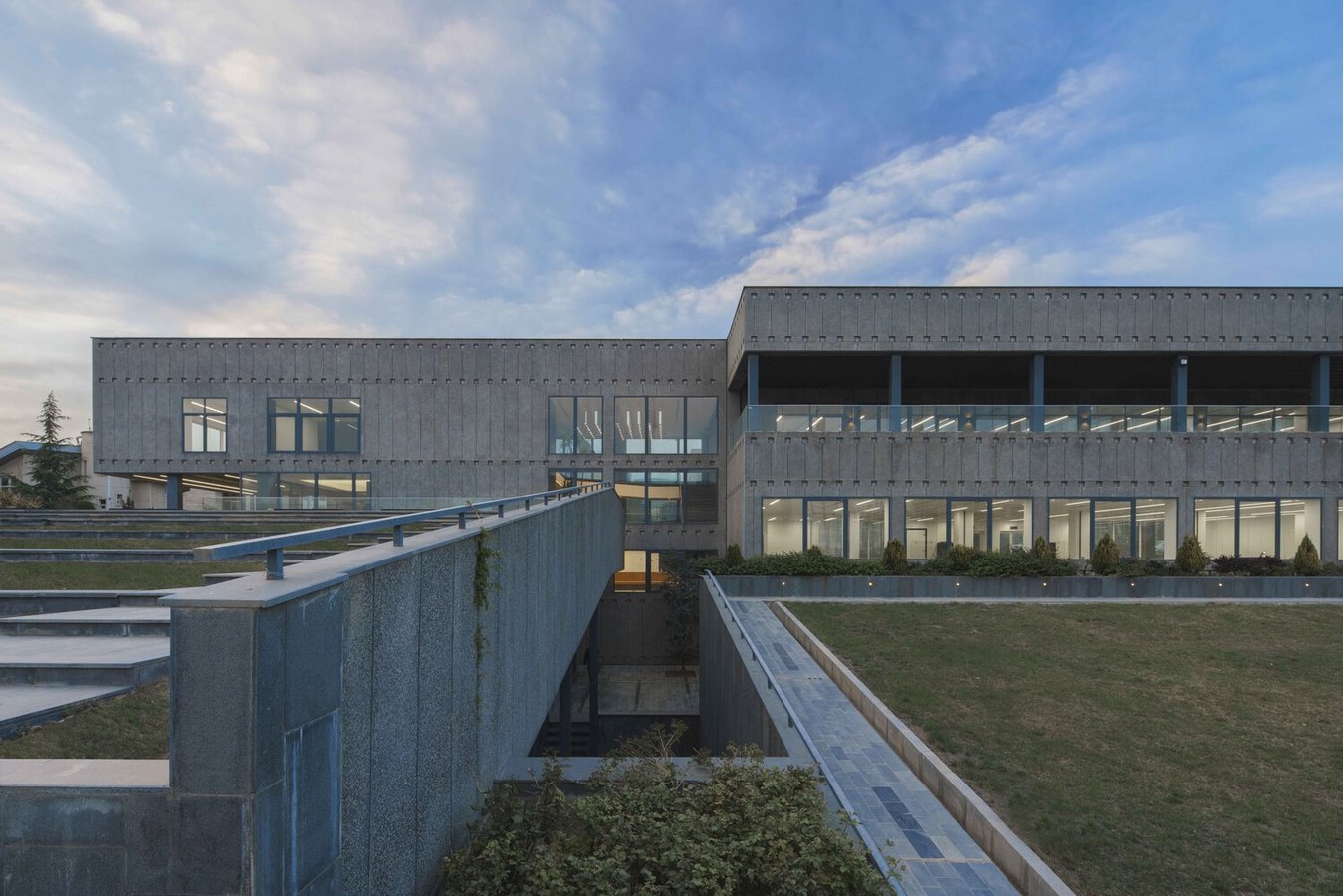
Spatial Organization and Connectivity
A key aspect of the design was the creation of an intermediary space that served as a border between the existing and new elements, fostering connectivity and interaction. This intermediate space, characterized by gardens and natural light, facilitated communication between different areas of the project while enhancing its integration with the surrounding park.
Material Selection and Transparency
To maintain the project’s architectural clarity, neutral materials such as washed cement were chosen, both externally and internally. Transparent materials were incorporated to establish a visual connection between interior and exterior spaces, ensuring continuity while minimizing color and material variation.
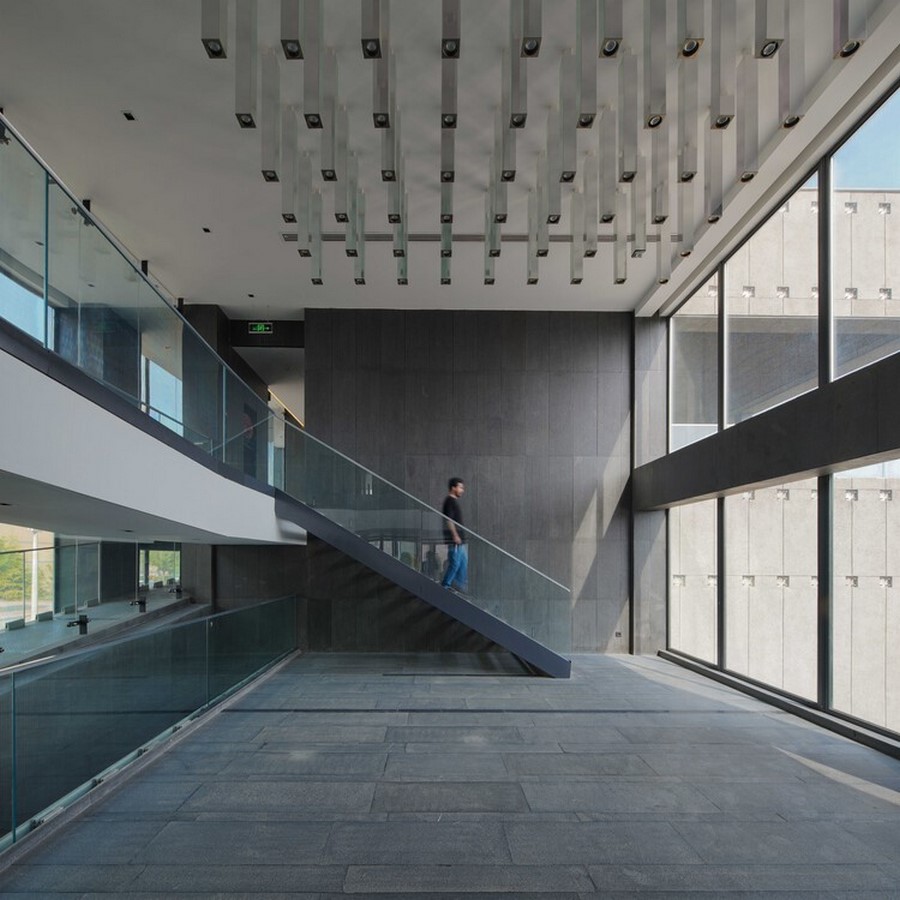
Conclusion: The Value of Collaborative Design
The Saman Satellite project exemplifies the value of collaborative design in architectural projects. By fostering cooperation between multiple architectural firms and preserving the project’s initial vision, Hooba Design achieved a cohesive and dynamic result. This collaborative approach not only enhances the project’s functionality but also contributes to the growth of architectural culture and the development of responsive solutions.
