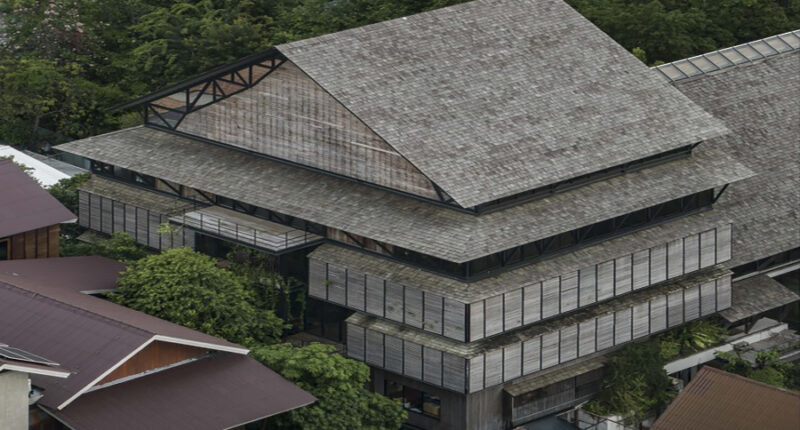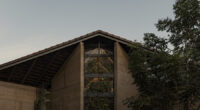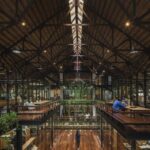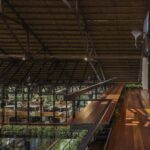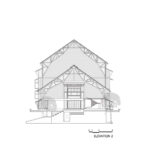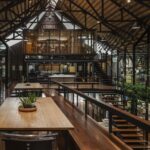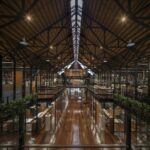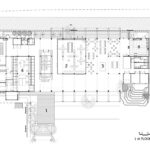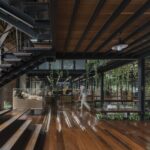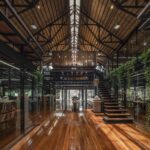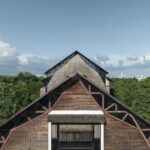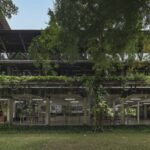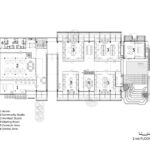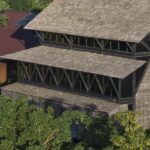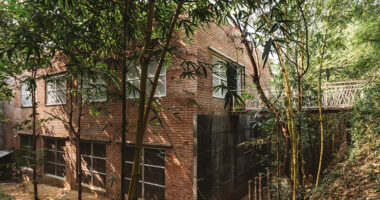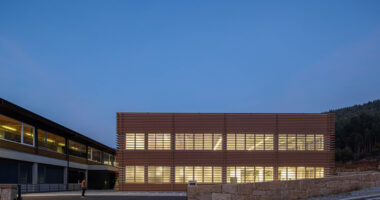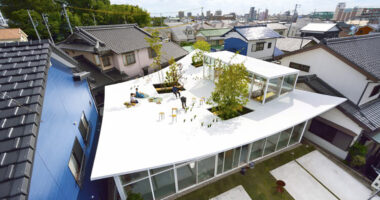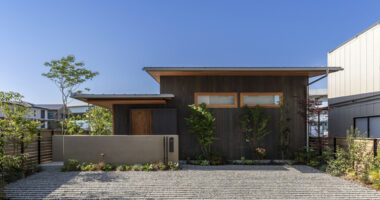Located in Bang Khun Thian, Thailand, the Rabindhorn building stands as a testament to innovative architectural education and community integration. Designed by Arsomsilp Community and Environmental Architect, this transformative learning space serves as the nucleus for the Arsomsilp Institute of the Arts’ school of architecture. Founded with a vision to enrich architectural education through real-world engagement and community collaboration, Arsomsilp Community and Environmental Architect has created a vibrant ecosystem where students, teachers, and professional architects converge to learn and work together.
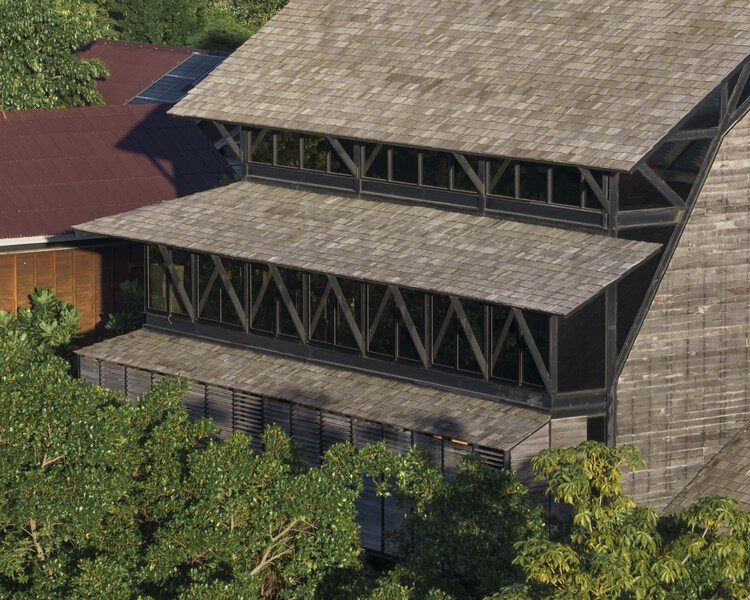
Adaptive Reuse and Holistic Learning
Originally serving as the gymnasium of Roong Aroon School, the Rabindhorn building underwent a remarkable transformation to become a dynamic architecture studio. The building’s structural integrity was preserved, with additional materials primarily sourced from renewable and recycled sources. Local woodworking techniques and details were employed, creating a space that not only fosters learning but also serves as a source of inspiration for its occupants.
Sustainable Design Principles
Arsomsilp Community and Environmental Architect prioritized sustainable design principles throughout the project. Passive design strategies were employed to reduce operational energy, utilizing natural sources for lighting and cooling systems. The building’s layout promotes natural ventilation, while water reuse techniques, such as drip irrigation and compressor draining water, contribute to the overall sustainability of the space.
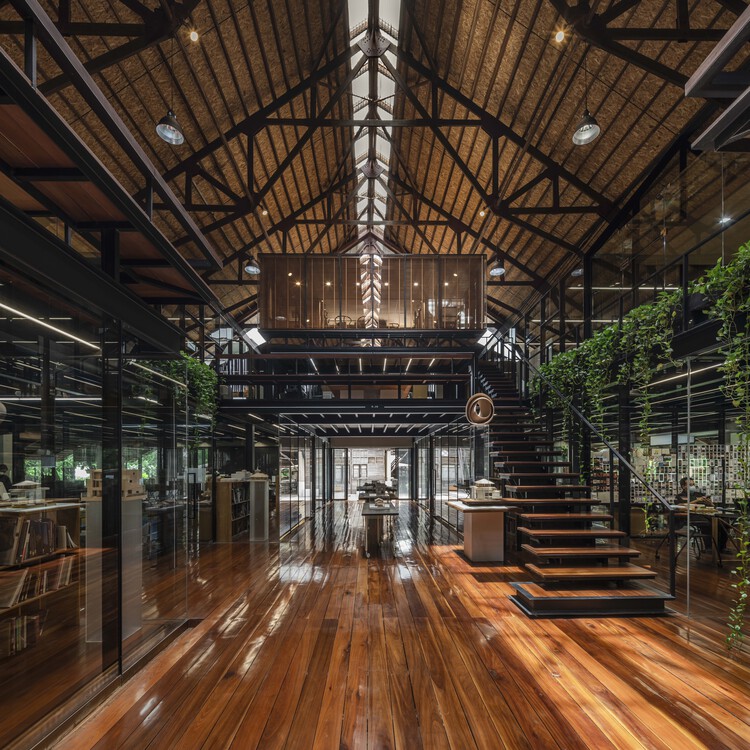
Flexible and Collaborative Workspace
The Rabindhorn building embodies flexibility and collaboration, with glass boxes serving as individual workspaces for architectural teams and studios. Common areas encourage group learning and discussions, fostering a sense of community and camaraderie among occupants. The building’s design facilitates vertical and horizontal interactions, creating engaging learning environments that adapt to the evolving needs of its users.
Integration with Surrounding Environment
Designed to seamlessly integrate with its surroundings, the Rabindhorn building connects with other Arsomsilp Institute buildings and features amenities such as a coffee shop and organic market. The building’s main entrance is linked to a welcoming bamboo art gallery, creating a warm and inviting atmosphere for the community.
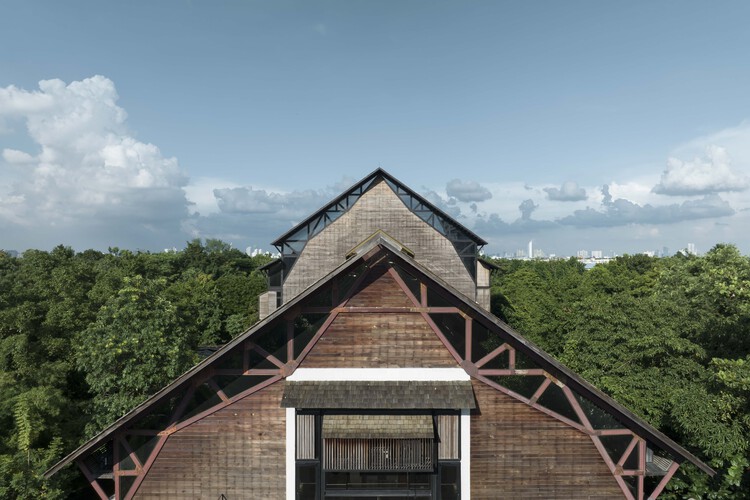
Conclusion
The Rabindhorn building exemplifies Arsomsilp Community and Environmental Architect’s commitment to architectural education, sustainability, and community integration. By repurposing existing structures, embracing sustainable design principles, and fostering a collaborative learning environment, Arsomsilp Community and Environmental Architect has created a space that not only nurtures the next generation of architects but also serves as a vibrant hub for community engagement and creativity.
