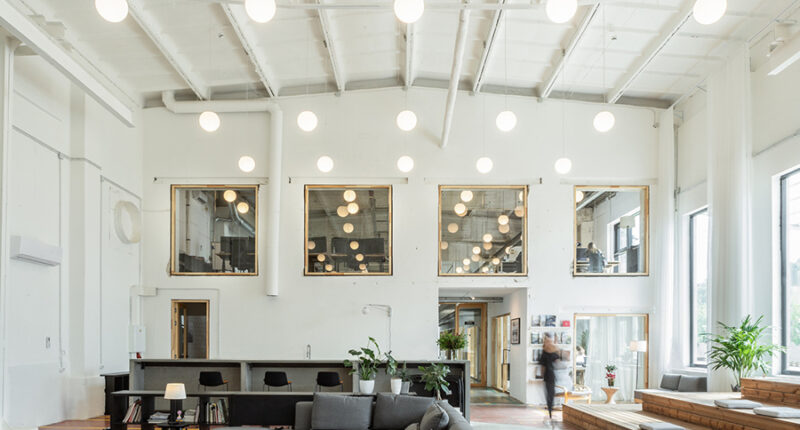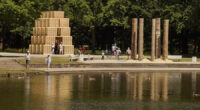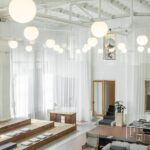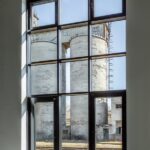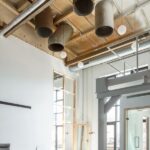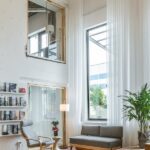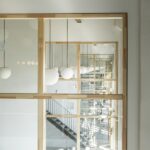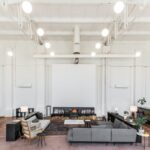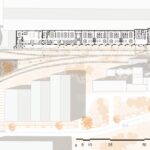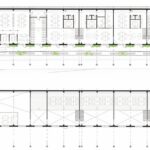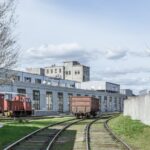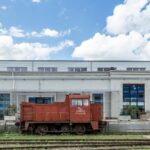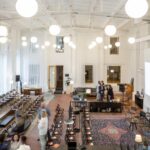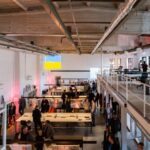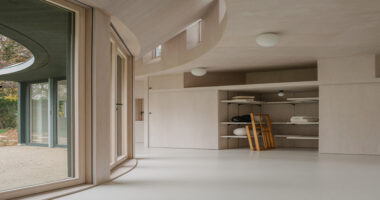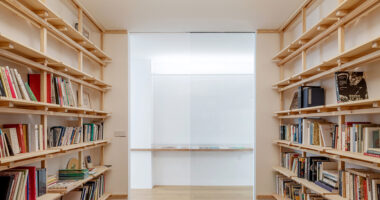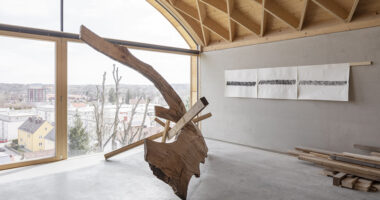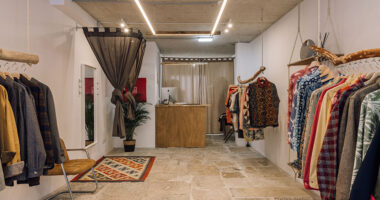Industrial Revival in Vilnius
In the heart of Vilnius, Lithuania, the “Concrete Factory,” a relic of the Soviet era, undergoes a transformative journey, blending industrial aesthetics with contemporary functionality. The visionary architects at DO Architects take on the challenge of restoring this historic site, located in the old industrial district of the capital. Once dedicated to crafting concrete elements for Soviet-era housing, the factory now stands as a testament to the harmonious intersection of industry and creativity.
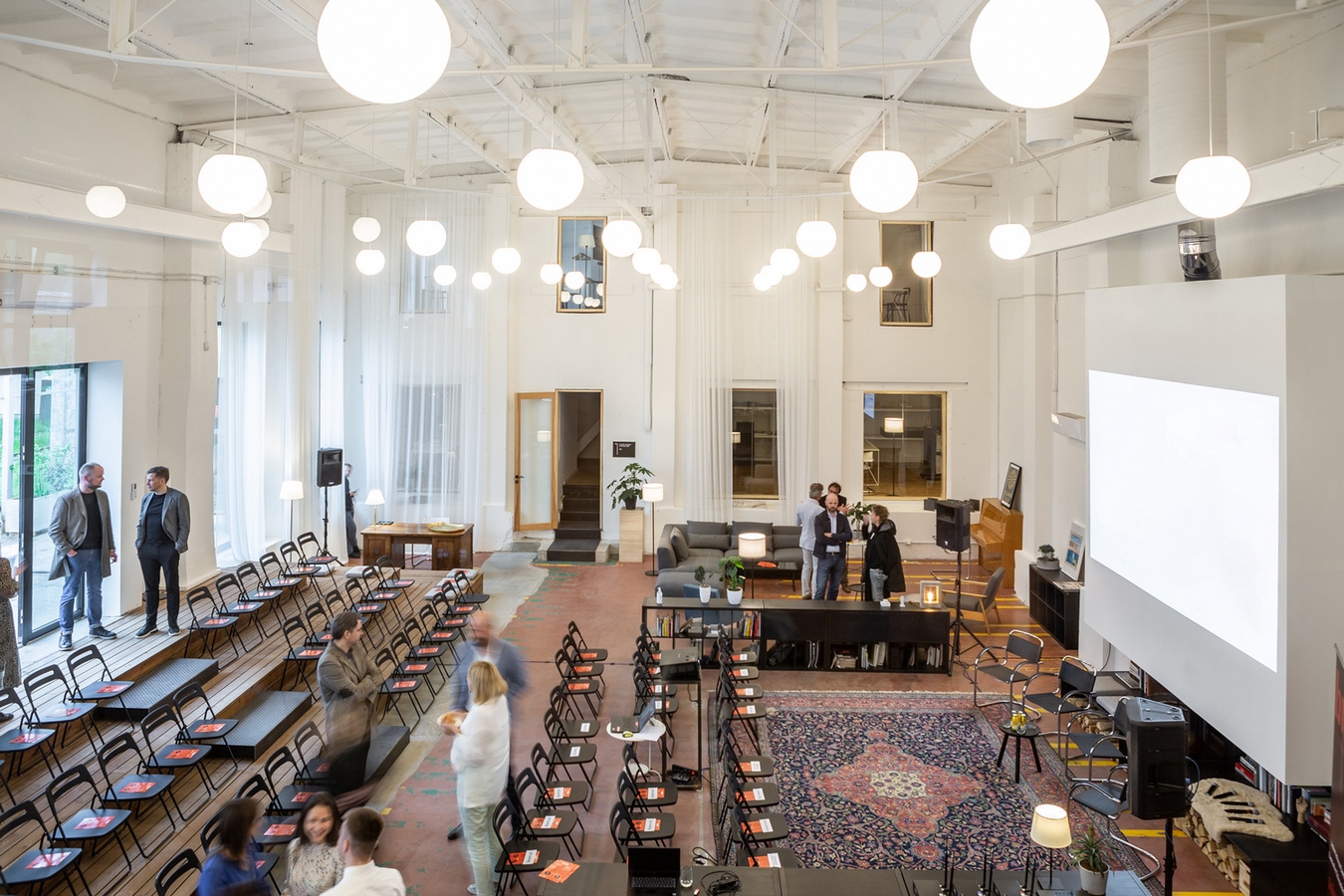
Rediscovering Heritage through Modern Lens
As the first reconstruction of the building unfolds, the architects strive not only to revive its original essence but also to envision a cohesive transformation for the entire territory. Abandoned and scattered after the fall of the Soviet Union, the industrial structures retained their unique character, setting the stage for a meticulous restoration. The goal is to seamlessly blend historical layers, industrial elements, and modern sustainability, creating a synergy between the industrial environment and human-scaled architecture for everyday life.
Architectural Restoration and Spatial Harmony
Restoring the building to its original factory plan and spatial design principles becomes paramount for the architects. The compressed and divided space, marked by small rooms, gives way to an open expanse. Original window openings are reinstated, and the full ceiling height is reclaimed. Segments for office tenants are strategically organized, preserving the building’s elongated façade. Interior windows with doors are introduced, fostering a sense of community and connection among the occupants. This approach not only maintains an industrial aesthetic but also promotes flexibility for future modifications.
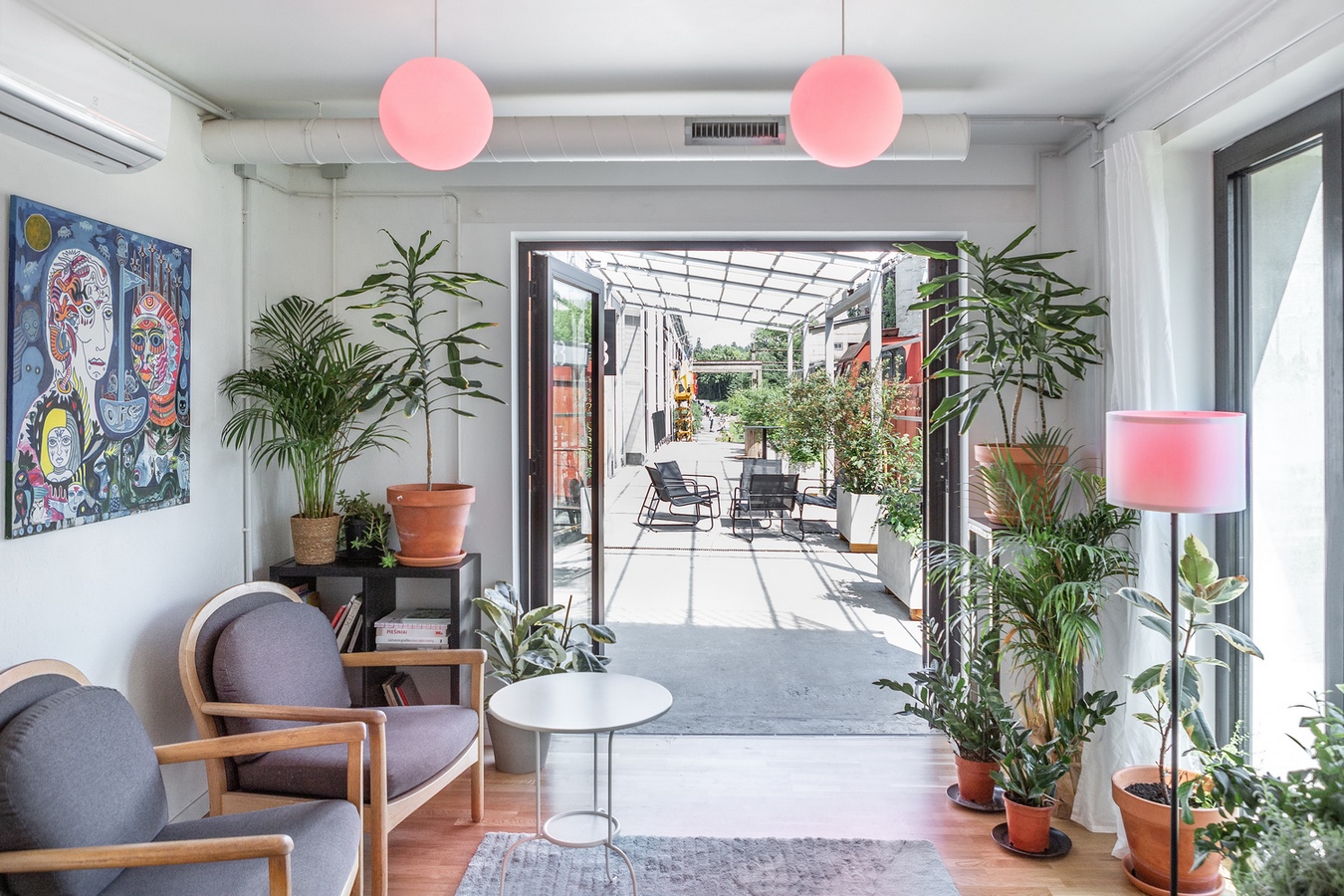
Blurring Boundaries: Indoor-Outdoor Synergy
A unique feature of the interior design lies in its connection to the outdoor structures. Unconventional office views include train railways, slated for transformation into a railway park, and prominent Silos towers visible from workspaces. Outdoor pipes seamlessly integrate into the interior, blurring the boundaries between inside and outside. This deliberate design choice contributes to the overall spatial continuity and reinforces a sense of the site’s industrial past.
Offices as Homely Retreats
Each office within the “Concrete Factory” is conceived as a home away from home. Beyond conventional workspaces, large living areas are meticulously planned. These spaces emulate the comforts of a home, featuring kitchens, relaxation corners, spaces for hobbies, communication, and laughter. The architects’ office, in particular, boasts a living room with a soaring 9m ceiling—a testament to the luxury of vertical space. Soft home elements, including bookshelves, a fireplace, and expansive Persian carpets, add a welcoming touch to the industrial surroundings.
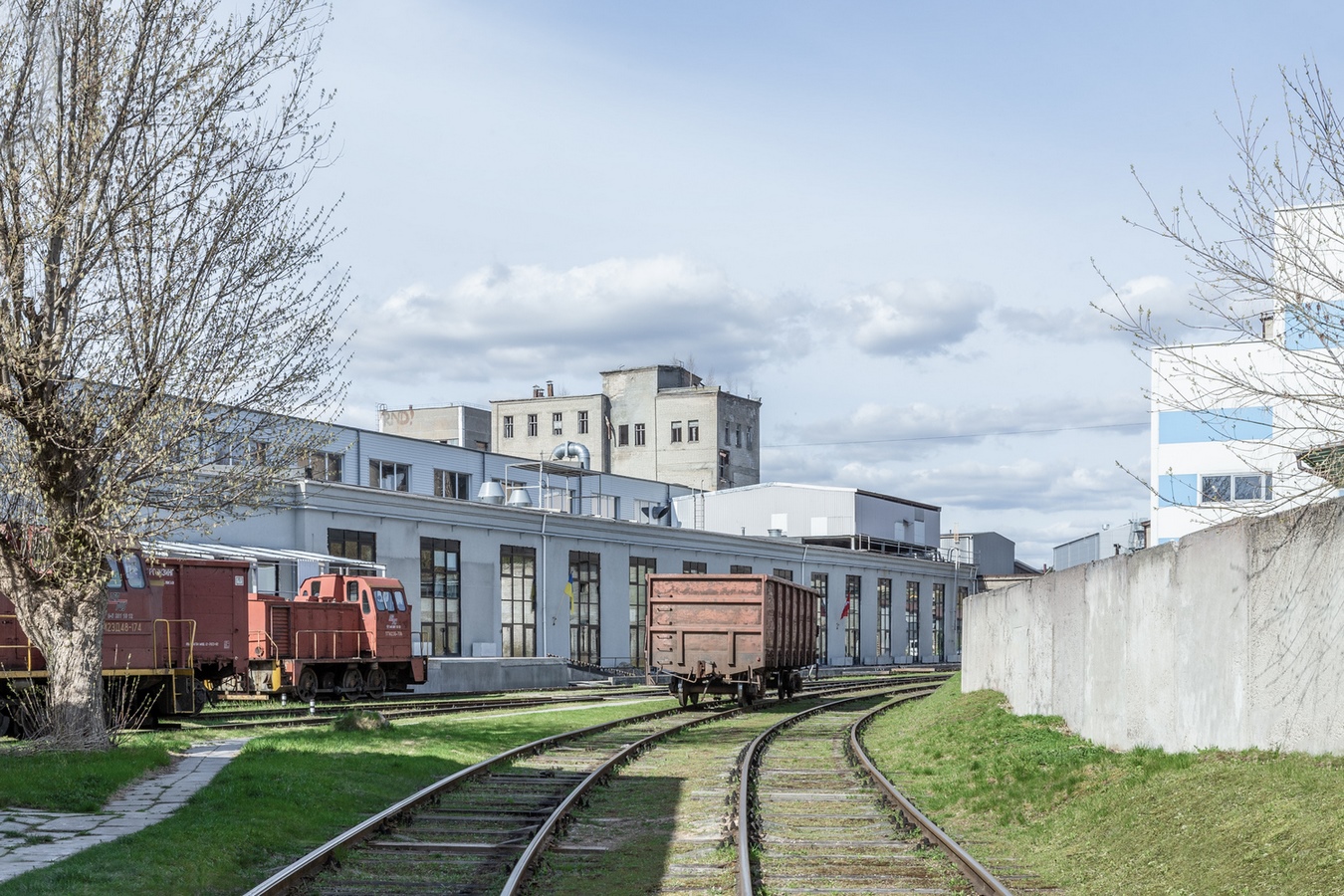
Materials: Balancing Heritage and Modernity
In navigating the industrial legacy of the site, the architects deftly balance the heaviness of the environment with natural and historical materials. Key elements include natural plywood and wood, employed in furniture, windowsills, and glass partition frames. The historical materiality of the building is preserved through the use of blackened metal and concrete. Openly exposed wiring and engineering systems not only pay homage to the site’s history but also offer the flexibility to adapt the space as needed, ensuring a harmonious coexistence of heritage and modernity.
