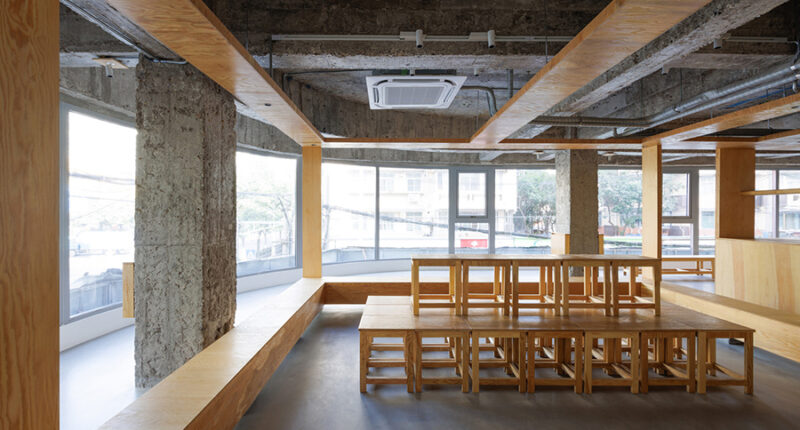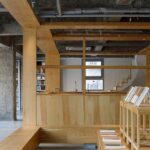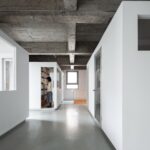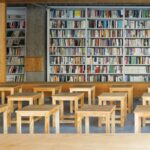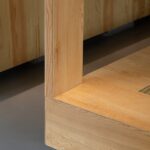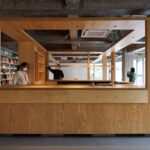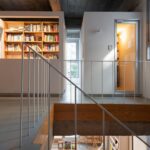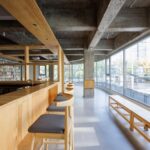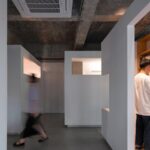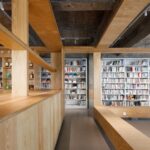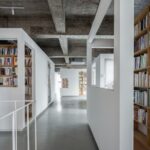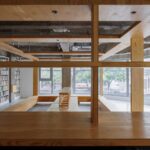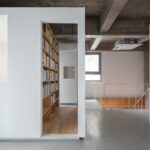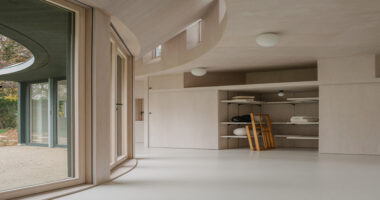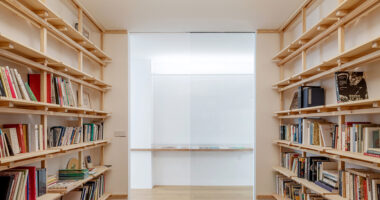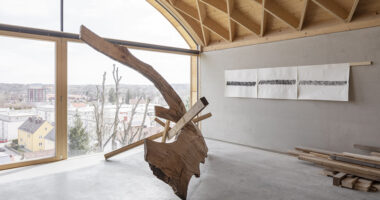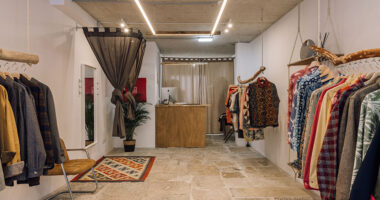Introduction to the Arcade Project
In 2022, MOU Architecture Studio undertook the design of the Arcade Project, a public cultural space situated in Nanjing, China. Inspired by the unfinished writings of German scholar Walter Benjamin, the project aimed to bring to life the concept of the Arcade—a 19th-century Parisian shopping center that encapsulated a microcosm of diverse establishments. This visionary endeavor sought to recreate a cultural space where community vitality and city culture seamlessly converged, fostering a sense of connection and revitalization.
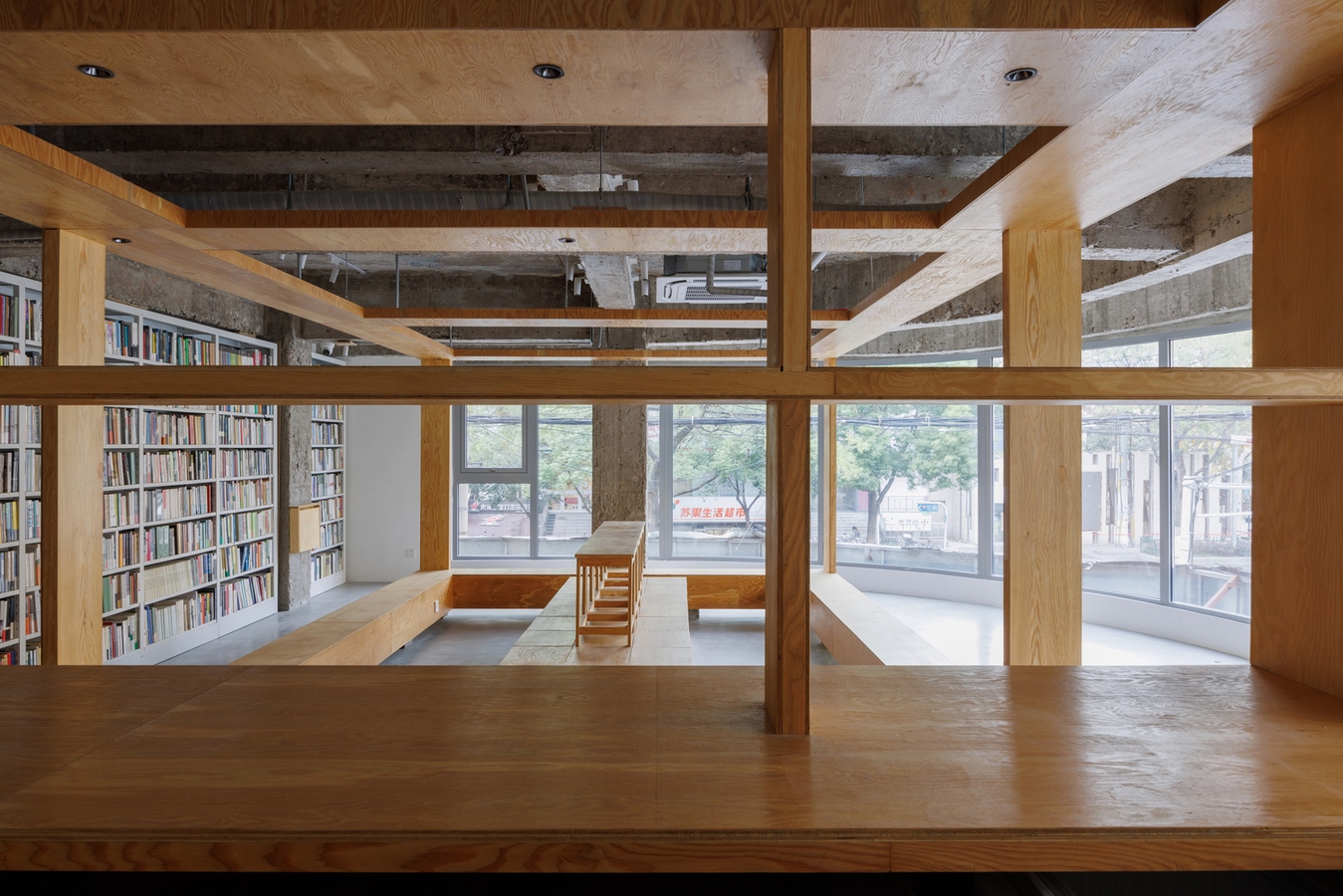
Rethinking Entrances and Connections
The chosen location for the Arcade Project was the 2nd and 3rd floors of 116 Hongwu North Road in Nanjing. The building, nestled between a busy street and community life, presented unique challenges in terms of access and spatial transition. The inconspicuous stairway entrance prompted innovative solutions, including the integration of steel plates to construct a white corridor. This corridor not only redefined the entrance passage but also established a transitional grey space, forging a new connection with the surrounding street.
Transformation of Interior Spaces
Originally serving as an educational institution, the building’s interior, especially on the first floor, was characterized by small connected rooms with obstructed windows. Recognizing the adverse effects of such enclosed spaces, MOU Architecture Studio removed the closed structures around the windows, inviting natural light and creating a more open and inclusive atmosphere. The goal was to cultivate an environment that exuded relaxation, spontaneity, and inclusivity.
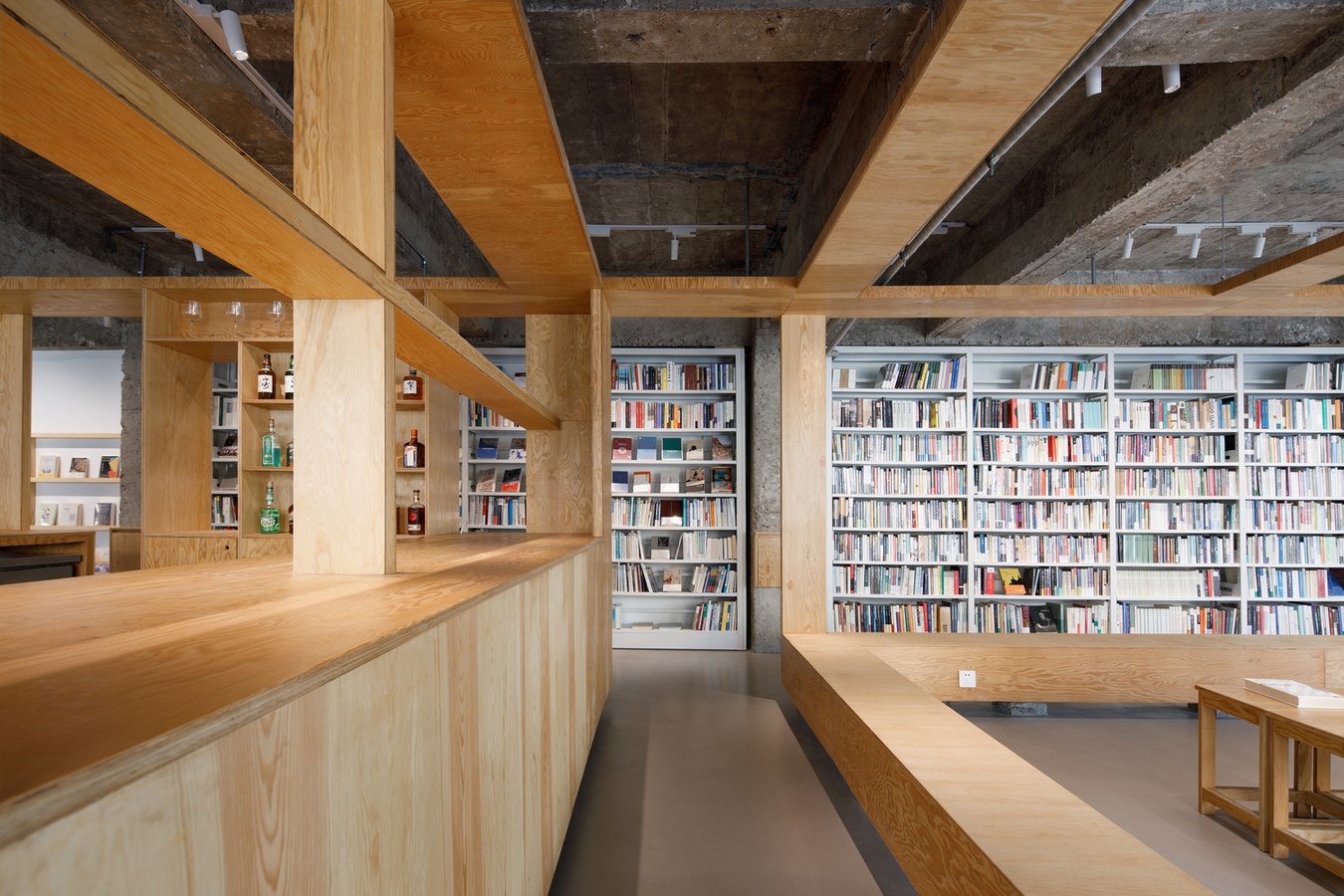
Innovative Design of the First Floor
The first floor of the Arcade Project presented a multifaceted challenge, accommodating book displays, cashiers, creative exhibits, coffee service, bartending, guest areas, relaxation zones, event salons, and live functions within a 140 sq ft space. This versatile area transitioned from a daytime bookstore open to the public to an integrated bar function in the evenings. Embracing the concept of public space as a park-like scene, the design aimed to offer a variety of experiences, mirroring the diverse activities found in a park setting.
Pavilion Concept and Its Integration
To address the dual functionality of the first floor, MOU Architecture Studio conceived a pavilion that seamlessly blended various functions and scenes. The 3.6m x 10m rectangular pavilion, accommodating a bar, display, lounge, and event salon simultaneously, was designed to counteract the oppressive nature of the low-ceilinged space. Through meticulous planning and construction, the pavilion was elevated and suspended, revealing points of memory from its construction and preserving the original building’s charm.
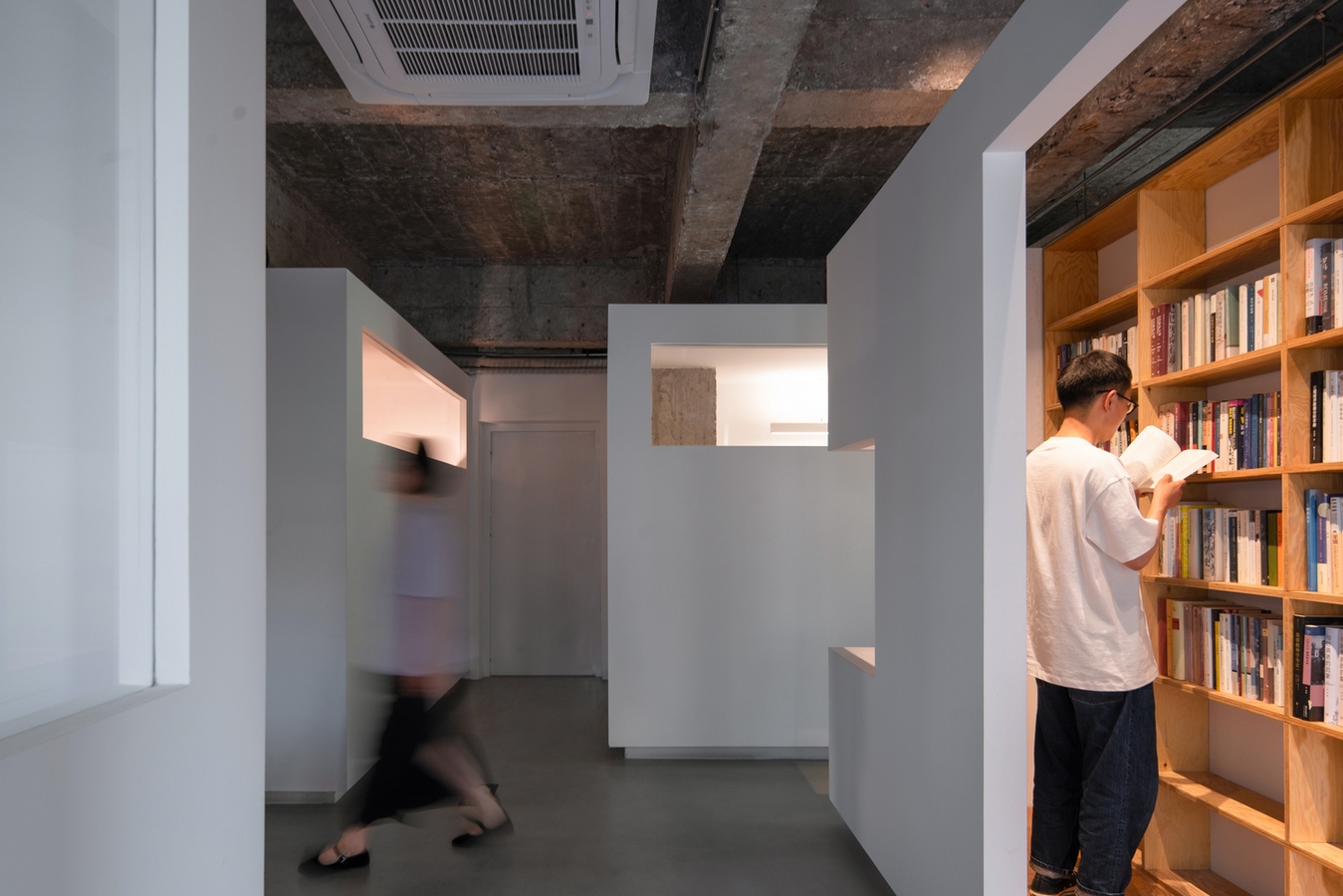
Harmonizing Bar Functions
Efficient utilization of the restricted space on the first floor required the integration of daytime and nighttime functionalities. The bar area of the pavilion served as a space for coffee making during the day and bartending at night. Additionally, flexible elements like a folding table on a pillar transformed from a reading table during the day to a stand-alone single table at night. This thoughtful integration allowed for overlapping functions and dynamic scenes, providing a seamless experience for visitors.
Balancing Static and Dynamic Scenes
Distinguishing between static and dynamic scenes, particularly in book displays and activities, posed a challenge. The architects sought an operational mechanism that effectively combined both elements. Static book displays, while easier to maintain, needed to be balanced with carefully planned dynamic events. The result was an innovative approach that ensured the cultural space remained dynamic and engaging, catering to a variety of preferences and activities.
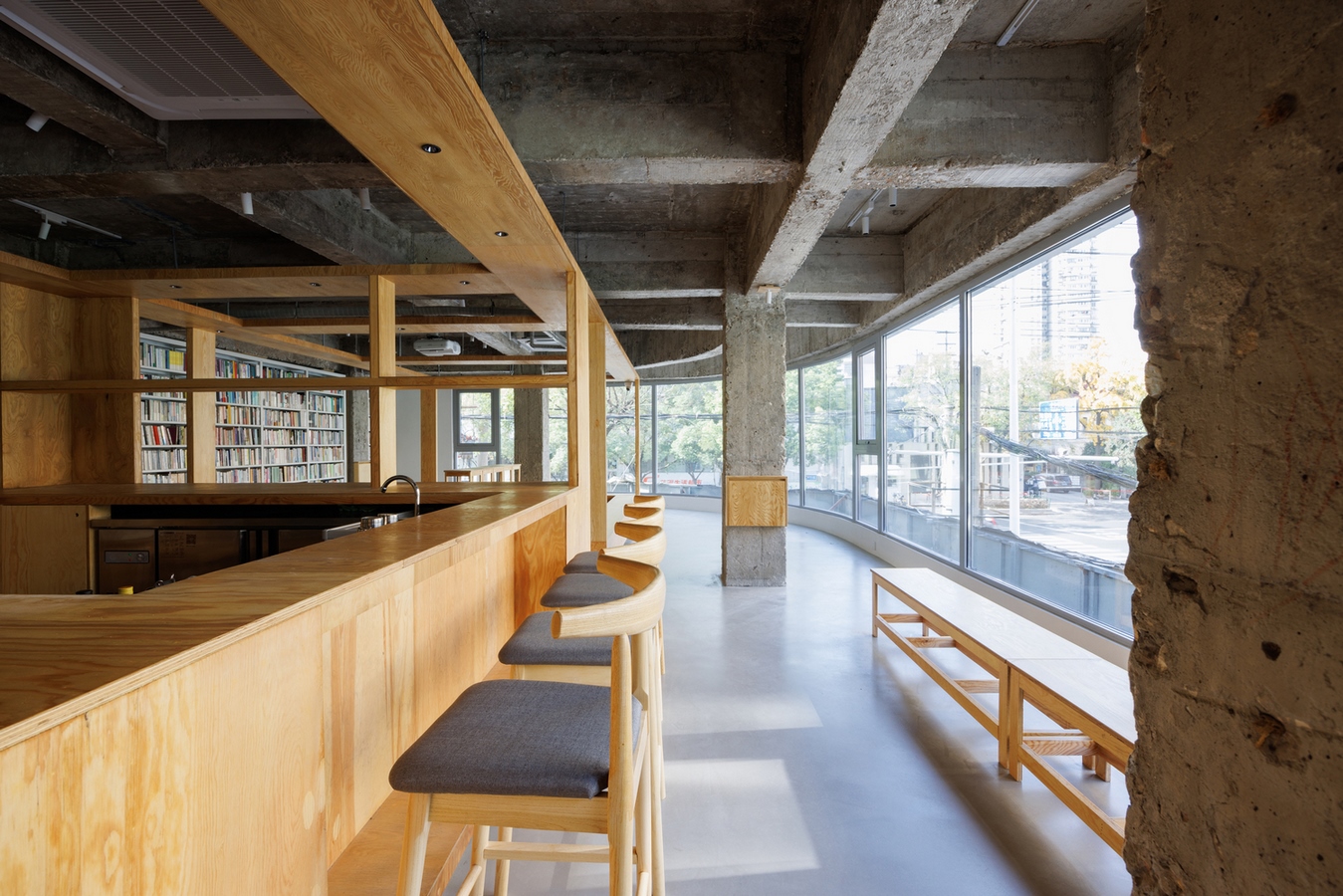
Redefining Self-Study Spaces
The three-story venue’s permanent functions primarily included self-study rooms, psychological holding rooms, offices, and book displays. Departing from traditional large-room self-study configurations, MOU Architecture Studio opted for a dismantling and separation of spaces, creating a unique system. Six separate rooms, set at the same height but in different scales, offered relative privacy while maintaining transparency. This design choice not only fostered an open and flexible environment but also allowed for smaller exhibitions within the individual rooms.
Creating a Miniature City Within
The final configuration of the Arcade Project created an environment reminiscent of a miniature city. Discreetly interconnected rooms and corridors allowed glimpses into static or dynamic scenes. As visitors navigated through the interlocking corridors, the space offered an experiential journey, expanding and contracting akin to strolling through a lively street or alley.
In essence, MOU Architecture Studio’s Arcade Project stands as a testament to innovative design principles, reshaping cultural spaces, and offering a dynamic, inclusive, and immersive experience within the heart of Nanjing.
