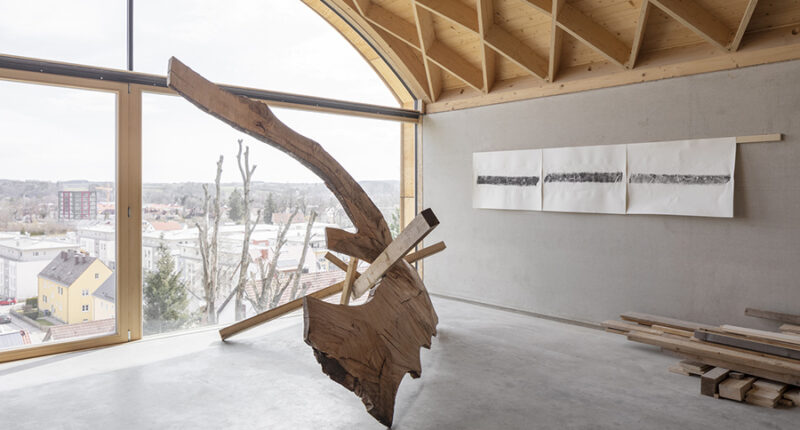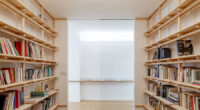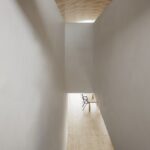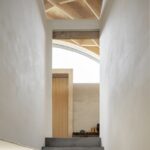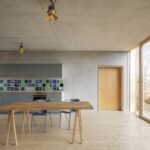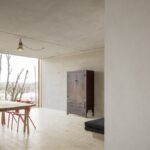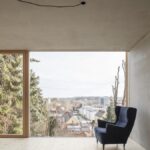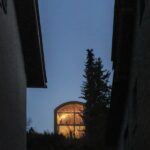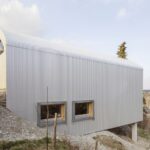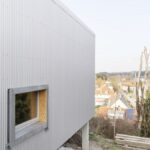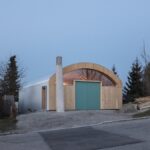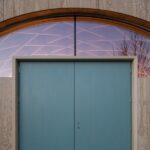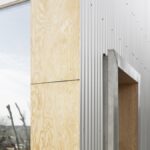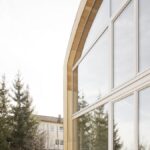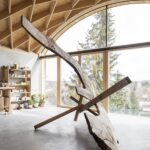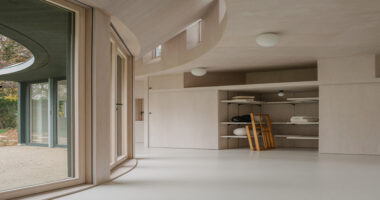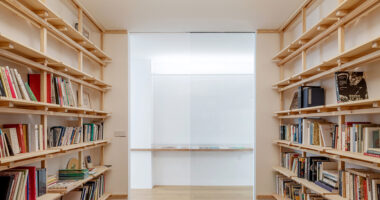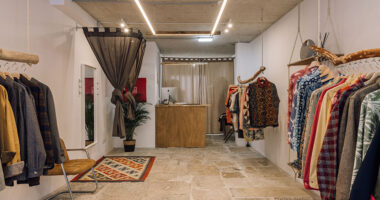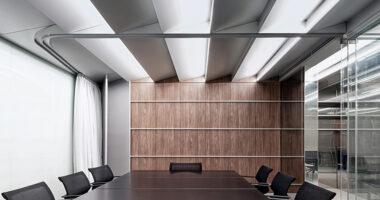Embracing Topography in Kaufbeuren, Germany
Nestled on the western ridge of ‘Wertachtal’ in Kaufbeuren, Germany, the Artist’s Atelier & Home, designed by Stadtmüller.Burkhardt.Graf.Architekten, serves as both a studio and a residence for a freelancing artist and sculptor and their family. Positioned strategically, it delineates the topographical transition between the city in the valley and the elevated ‘Fliegerhorst’ military site.
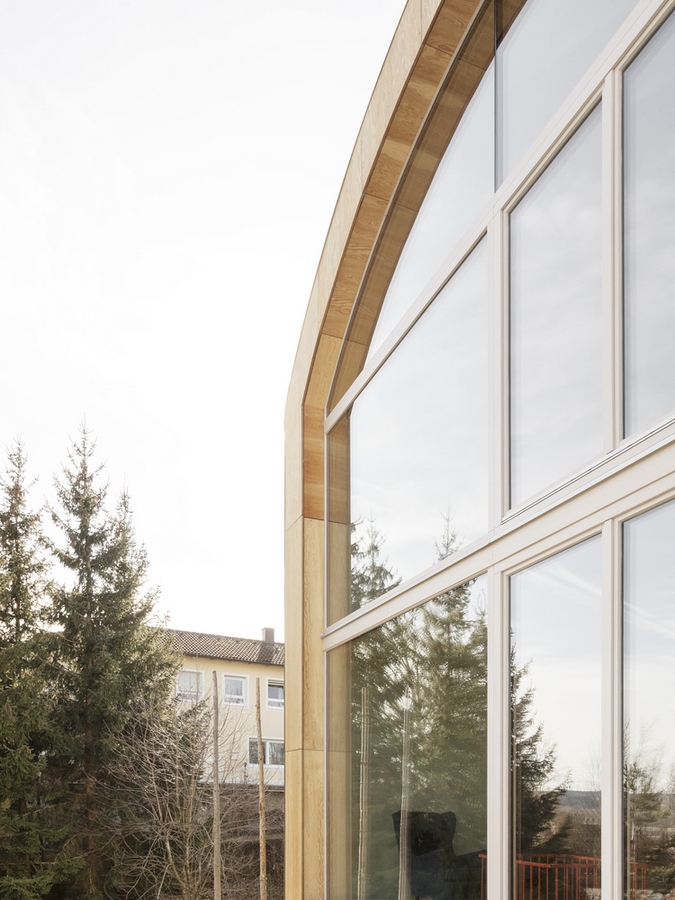
Architectural Integration with the Terrain
Adopting a perpendicular orientation to the steep gradient of the terrain, this two-story structure gracefully integrates with the landscape, partly carved into the slope. The street-level entrance floor houses an expansive studio, cleverly designed to facilitate the easy transportation of large-format raw materials through a double gate in the western façade.
The Allraum Concept: Melding Spaces
The family’s private domain resides on the lower floor, characterized by a versatile and open living space known as the ‘Allraum.’ This encompassing area for living, cooking, and dining is enveloped by private rooms, including bedrooms, a bathroom, and a utility room. The fully glazed eastern façade offers panoramic views of the city from both the studio and the ‘Allraum.’
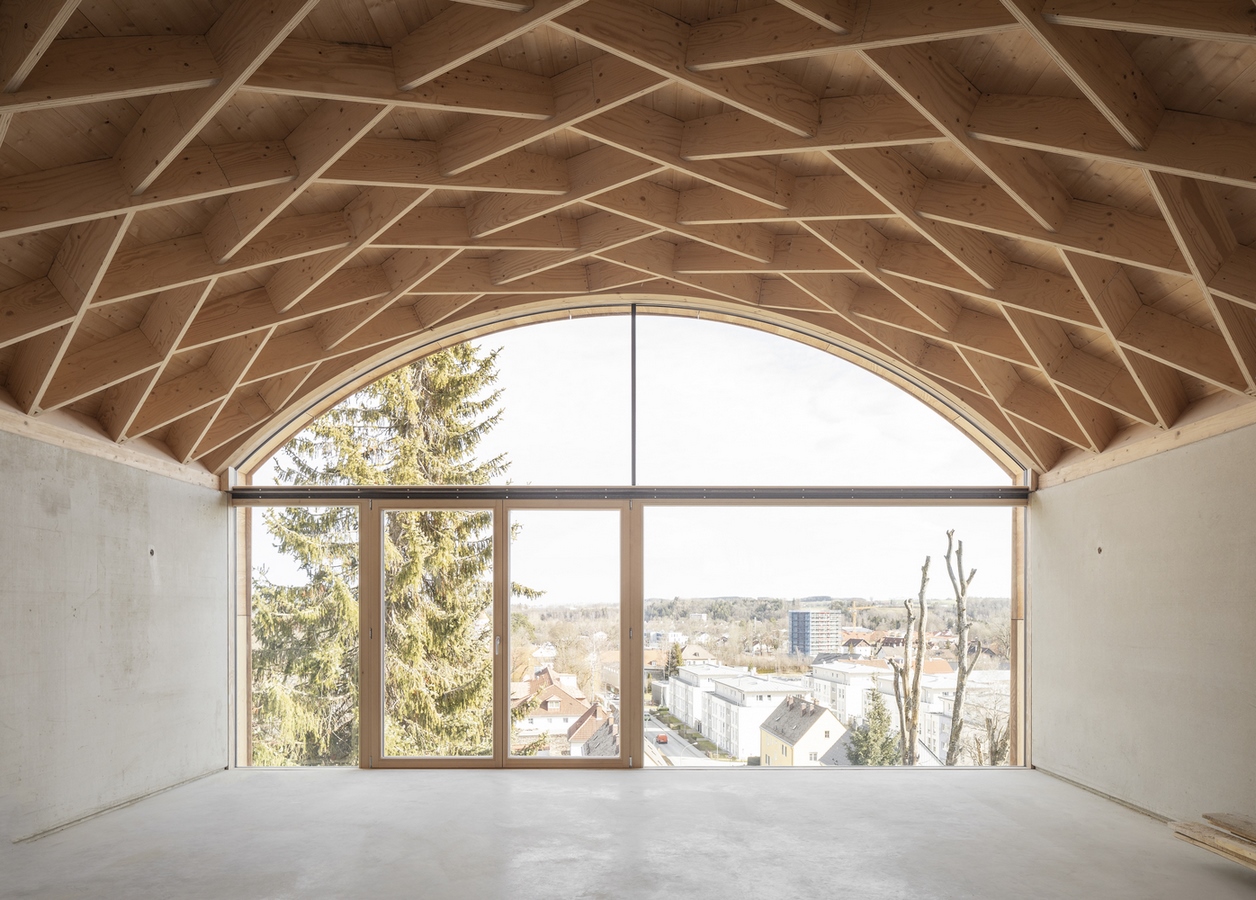
Engineering Excellence Amidst Topographical Challenges
Given the challenging topography, the supporting and surrounding structure relies on reinforced concrete. The architects strategically employed the Zollinger construction technique for the roof, originally devised for hall roof constructions. The roof, constructed with prefabricated, small-sized wooden elements, and the façades adorned with corrugated metal sheets, epitomize a harmonious blend of functionality and aesthetics.
Client-Centric Construction: Simplicity in Details
Responding to the client’s desire for active involvement in the building process, the architects prioritized simple, robust, and easily executable construction details utilizing common building materials. The collaboration resulted in a cost-effective project where the roof elements and façade panels were assembled by the clients themselves, aligning with their modest spatial requirements and contributing to a cost-effective outcome.
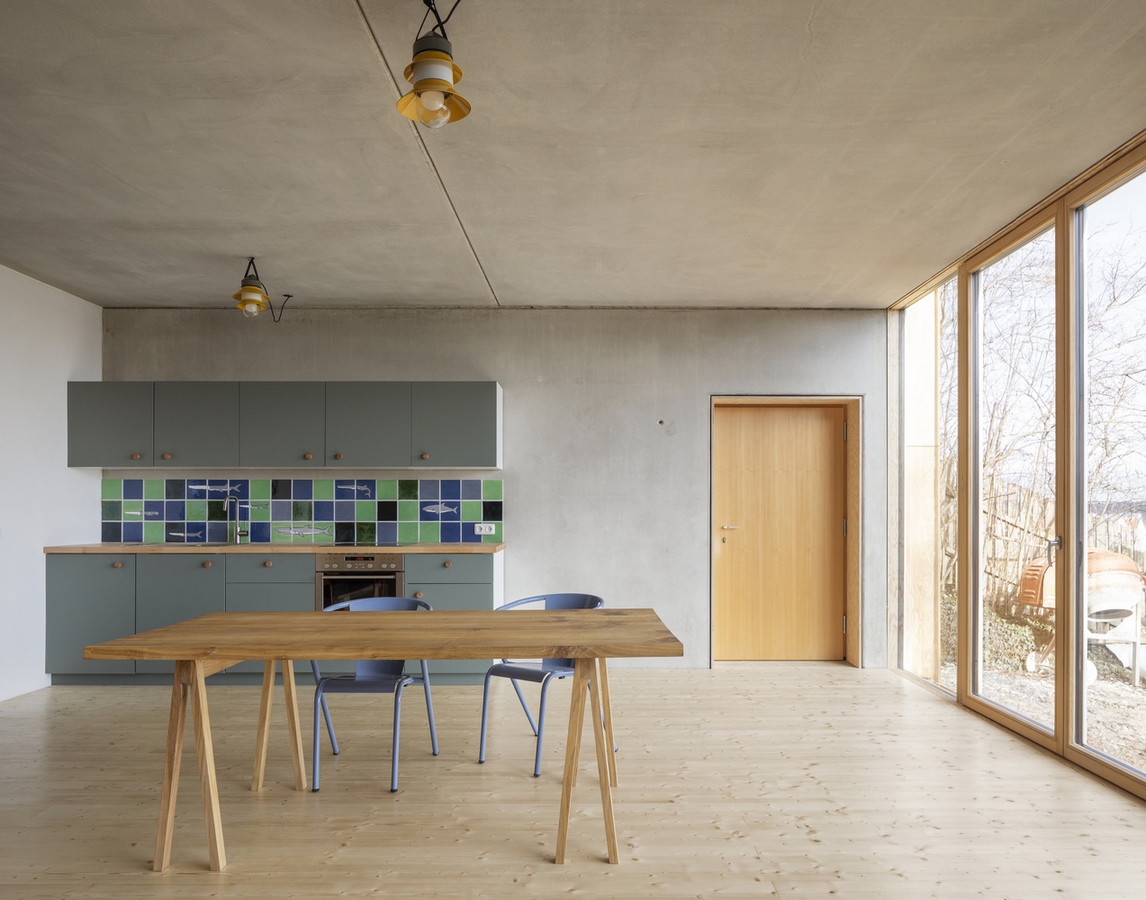
Crafting Uniqueness: Low-Cost, Sustainable, and Distinctive
The collaborative design and construction process culminated in a unique, cost-effective, and sustainable architectural marvel. The Artist’s Atelier & Home stands as a testament to the harmonious integration of craftsmanship, topographical sensitivity, and client collaboration, creating a dwelling that resonates with simplicity, functionality, and artistic inspiration.
