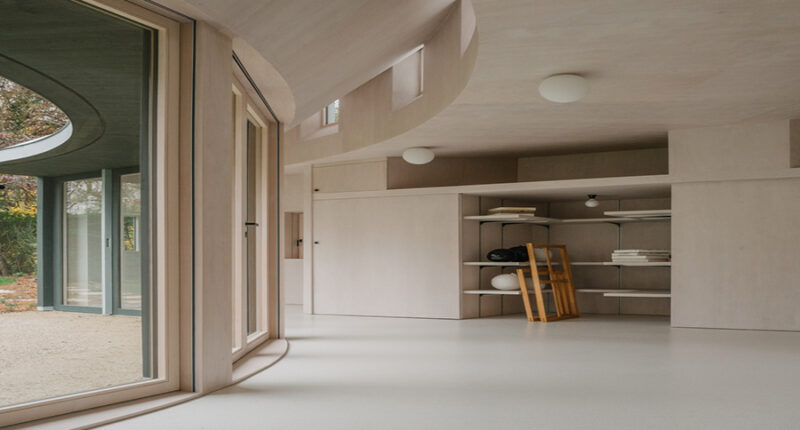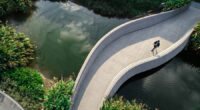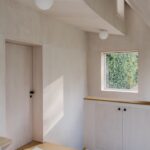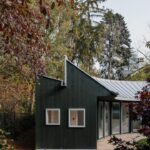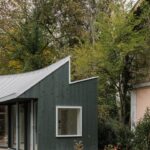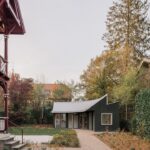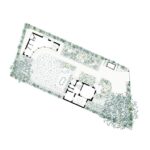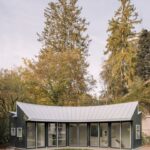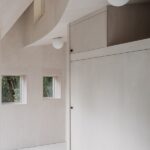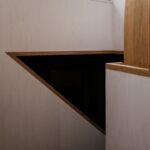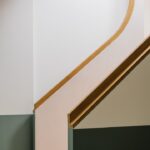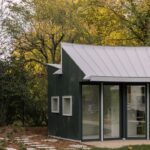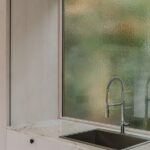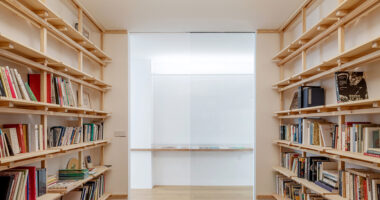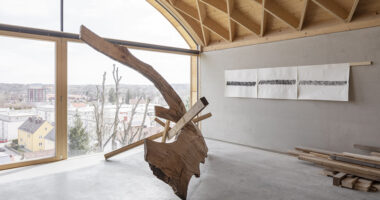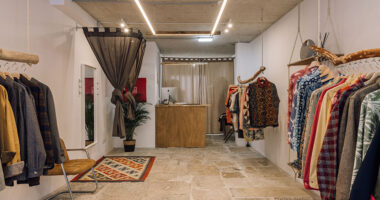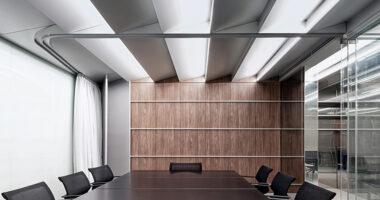A Fusion with Nature in Switzerland
Situated in the garden periphery of Geneva, Switzerland, the Artist Studio by CABINET Fanny Noël Diogo Lopes Architectes harmoniously integrates with the dense vegetation surrounding it. The site undergoes a transformative journey with the changing seasons—revealing transparency in winter, vibrant colors in autumn and spring, and providing shade in the summer.
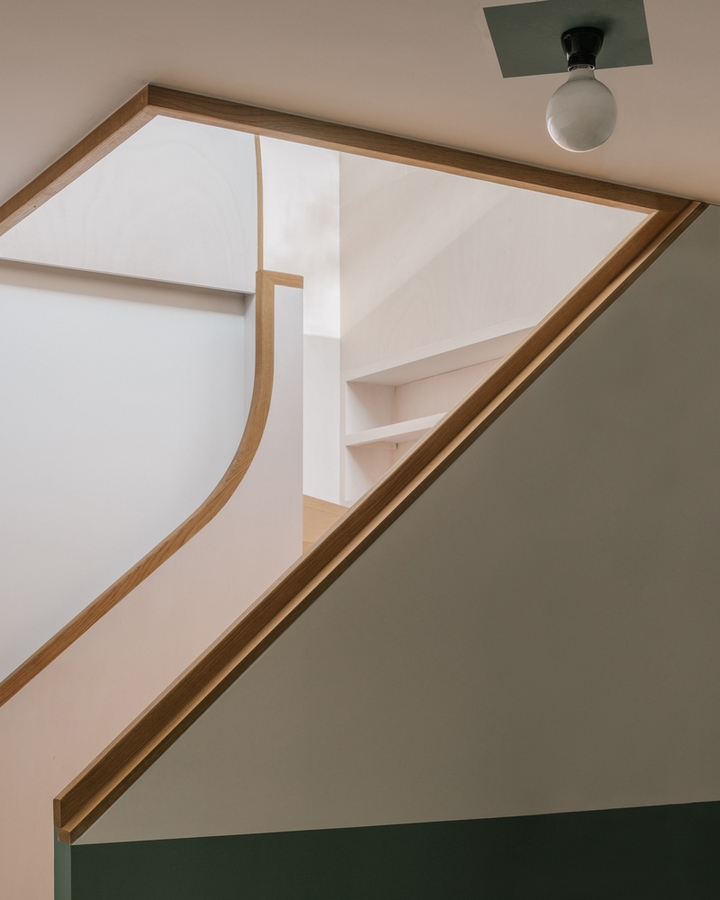
Conceptualizing a Garden Gallery
Designed as a garden gallery, the new studio is strategically positioned close to the artist’s residence yet maintains a sense of detachment, allowing it to be enveloped by the natural elements of the garden. The architectural plan creates a wandering experience, establishing a spatial sequence that leads from the domestic space to the artist’s office through an underground connection.
Architectural Form and Spatial Order
Positioned at the plot’s furthest corner, the studio’s volume maximizes proximity to its boundaries while embracing the central garden space with a gentle curve. This design choice introduces a horizontal order, contrasting with the verticality of the existing house. The quarter-circle form not only suggests a new circular path connecting various points but also enhances the overall perception of a larger integrated space.
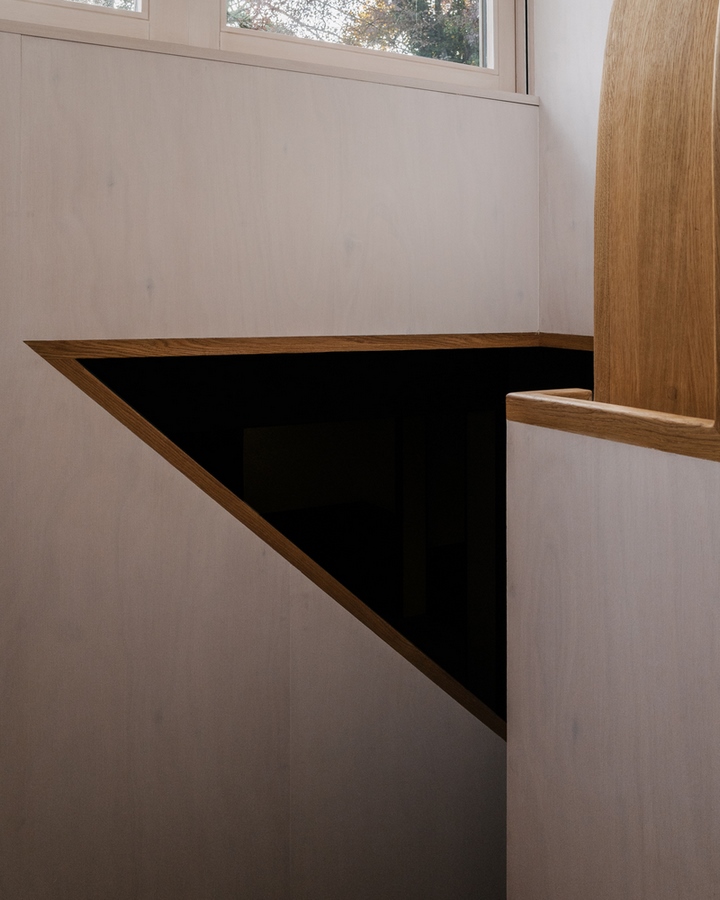
Interior as an Observatory of Light and Seasons
Delving into the interior, the studio functions as an observatory, capturing the nuances of light and the rhythmic changes of seasons—a theme closely tied to the artist’s work. Windows of diverse sizes and transparencies allow the play of changing colors and shadows from the luxuriant vegetation. The interior walls subtly converge towards the center of the curve, incorporating open storage spaces seamlessly into the studio.
A Play of Materials and Spatiality
The studio’s design employs a shed-like silhouette, offering northern light that balances the space. A white coating on plywood and bright terrazzo introduce variations to the conventional “white box.” Timber veins gracefully traverse the surface, accentuating the studio’s distinctive spatiality. The design not only caters to the functional aspects but also enriches the sensory experience within the artistic enclave.
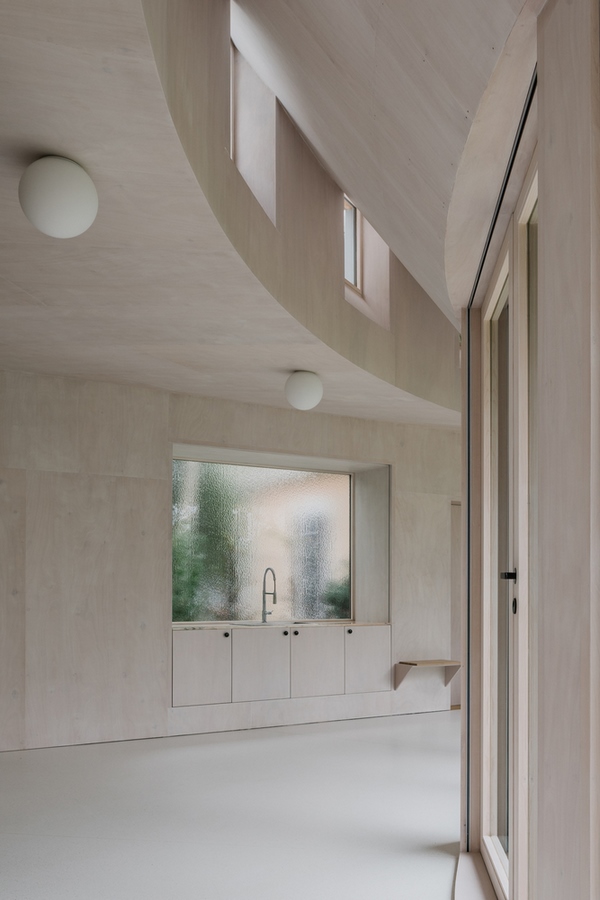
Exterior Aesthetics and Integration
Externally, the silhouette of the studio resonates with the roof aggregations of the main house, incorporating a figurative character. Gable facades, featuring unique compositions, contrast the repetitive vertical lines of the bay window. Dark green-painted wooden boards seamlessly merge with the surrounding vegetation, creating a visual field where suspended metallic frames and roofs emerge as captivating figures in the garden.
In conclusion, CABINET Fanny Noël Diogo Lopes Architectes has masterfully crafted an artist studio that goes beyond mere functionality. It encapsulates a profound connection with nature, dynamic spatial design, and a deliberate integration of materials, all contributing to an immersive environment for artistic exploration and expression.
