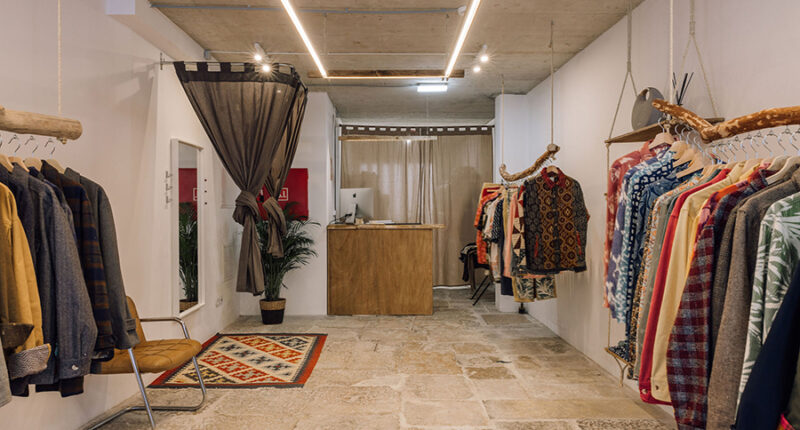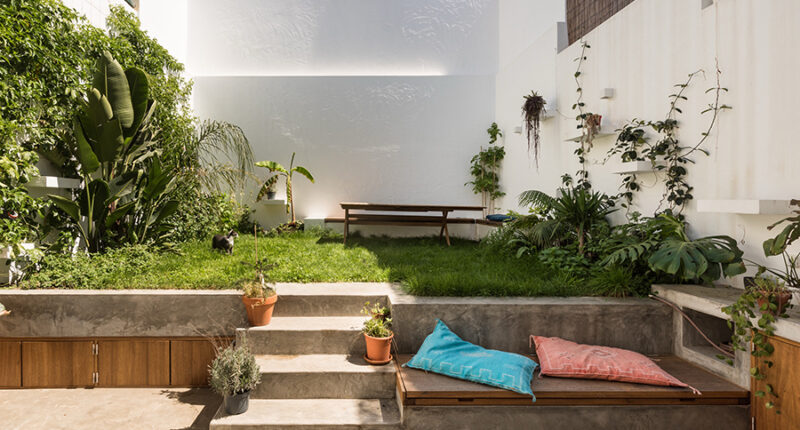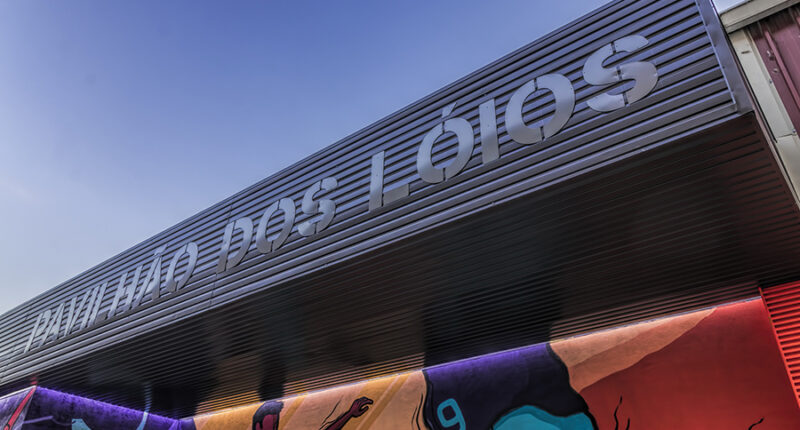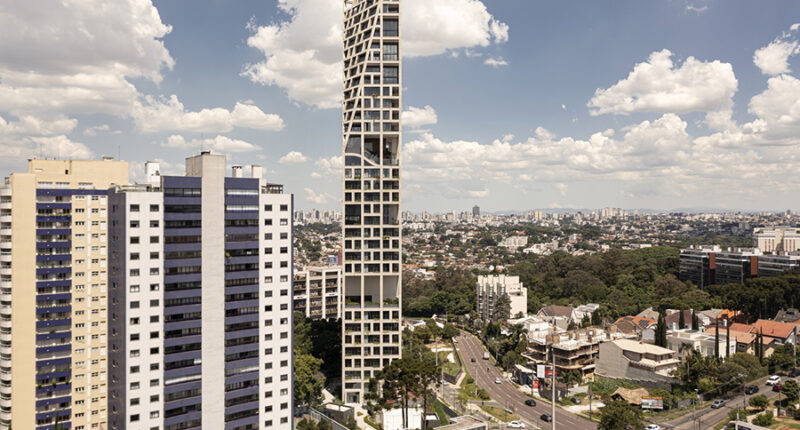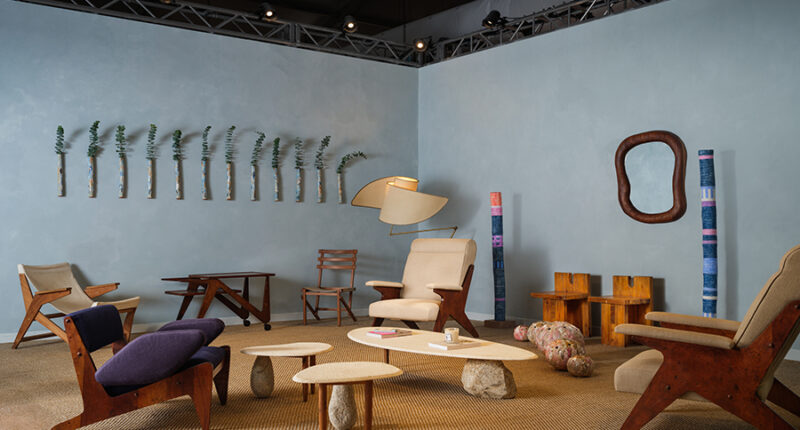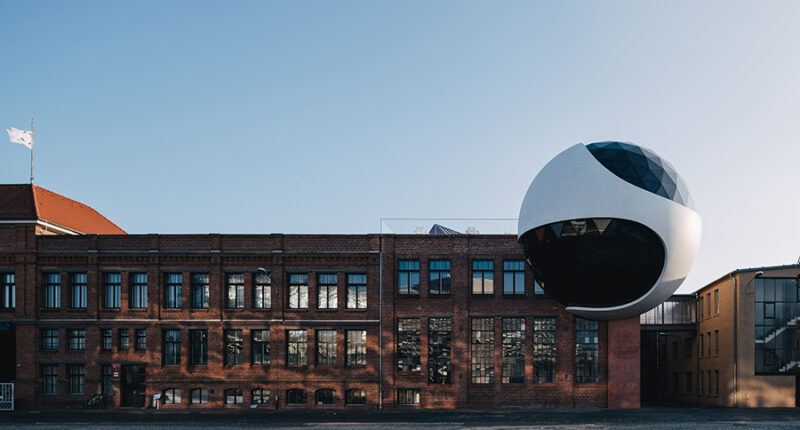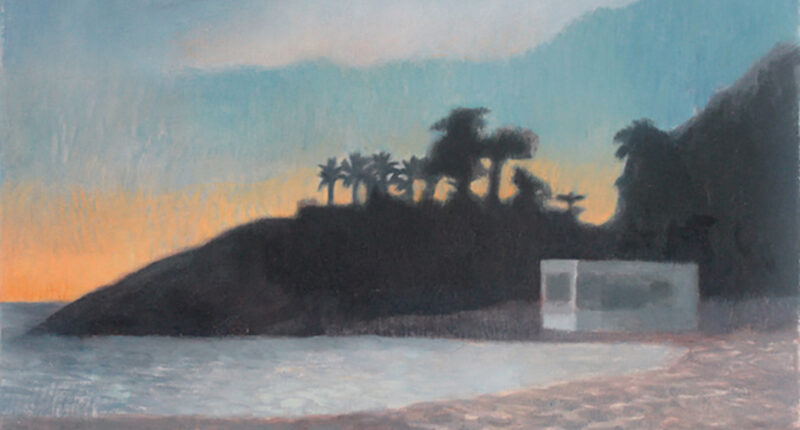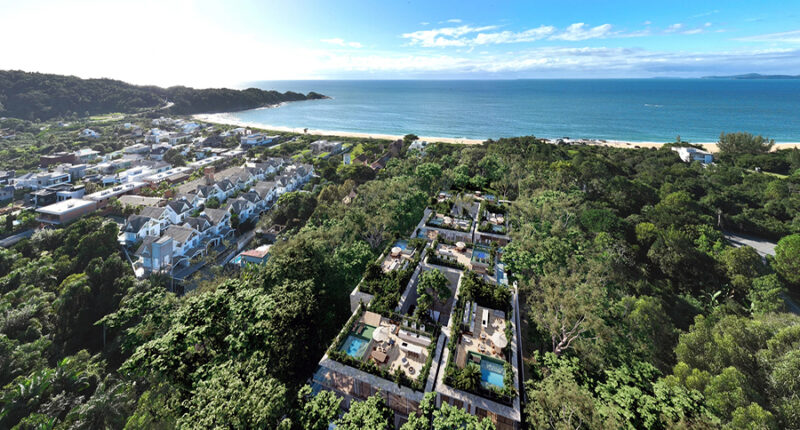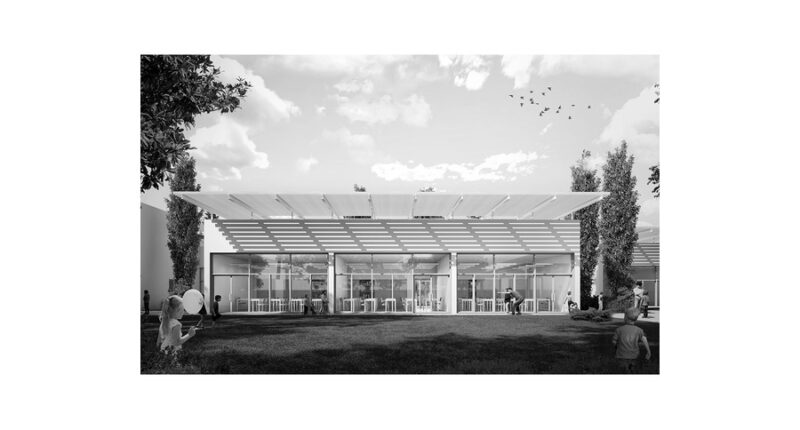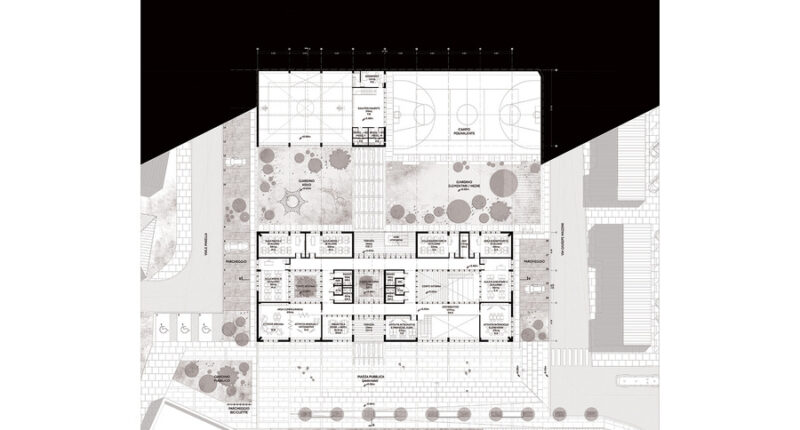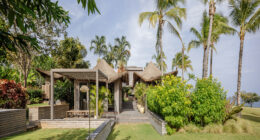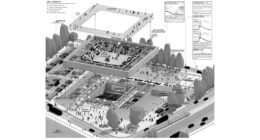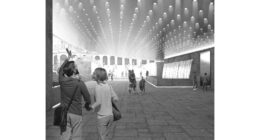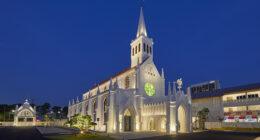Building SB 44, located in the São Bento neighborhood, in Lisbon, Portugal,…
Casa Caramão by ÔCO
Casa Caramão, in the Bairro do Caramão da Ajuda, Lisbon, Portugal, is…
Lóios Gymnasium by ÔCO
The Lóios Neighborhood is located in Marvila, Lisbon. It was built between…
AGE 360 by ARCHITECTS OFFICE + Triptyque
AGE 360, a new residential building designed by Greg Bousquet of Architects…
Sculptural Pieces By Lucas Jimeno Dualde
Lucas Jimeno Dualde has presented a collection that challenges the notion of…
A guided tour will take place on January 11 at 2 pm with Veronika Kellndorfer and curator Tereza de Arruda
With the title Overcoming Gravity, Techne Sphere Leipzig will exhibit, from November…
Brainlab Presents: Rooted Female Brazilian Artists
The Culture Program of Brainlab, a leading provider of digital medical technology,…
Monolyt By Architects Office
At Estaleiro Beach, architecture emerges from the mimesis and poetics of the…
FAI BENE School by TARI-Architects
The intervention site is located in the northern area of Rimini, in…
Filippo Verna School by TARI-Architects
The proposal for the new school ‘Filippo Verna’ in Fara San Martino…
