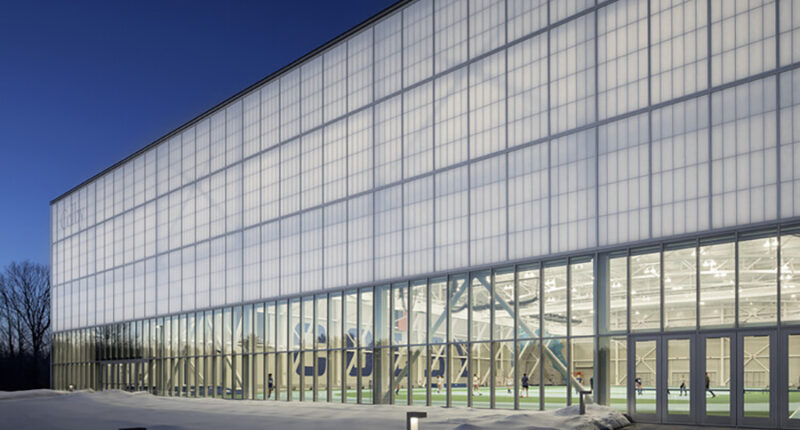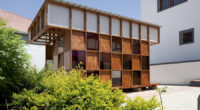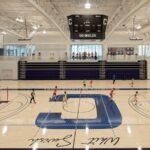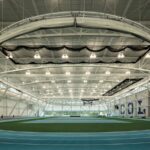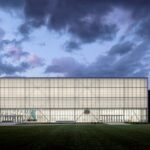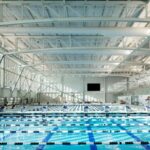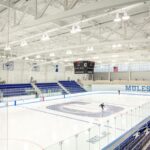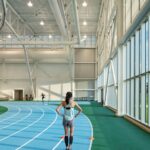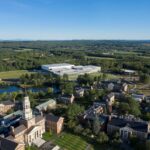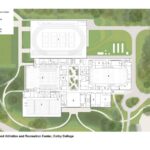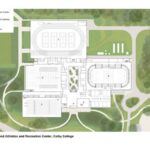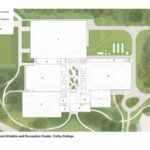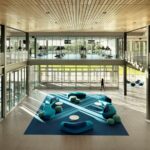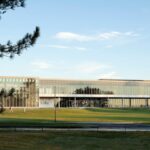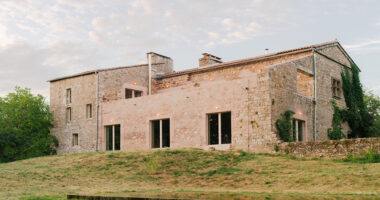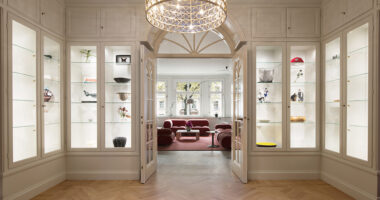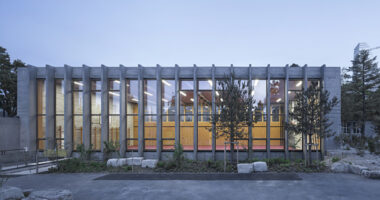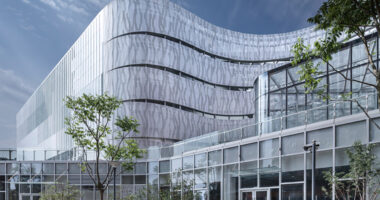Architects: Hopkins Architects, Sasaki
Year: 2020
Area: 350,000 ft²
Photographs: Jeremy Bittermann, Matthew Arielly
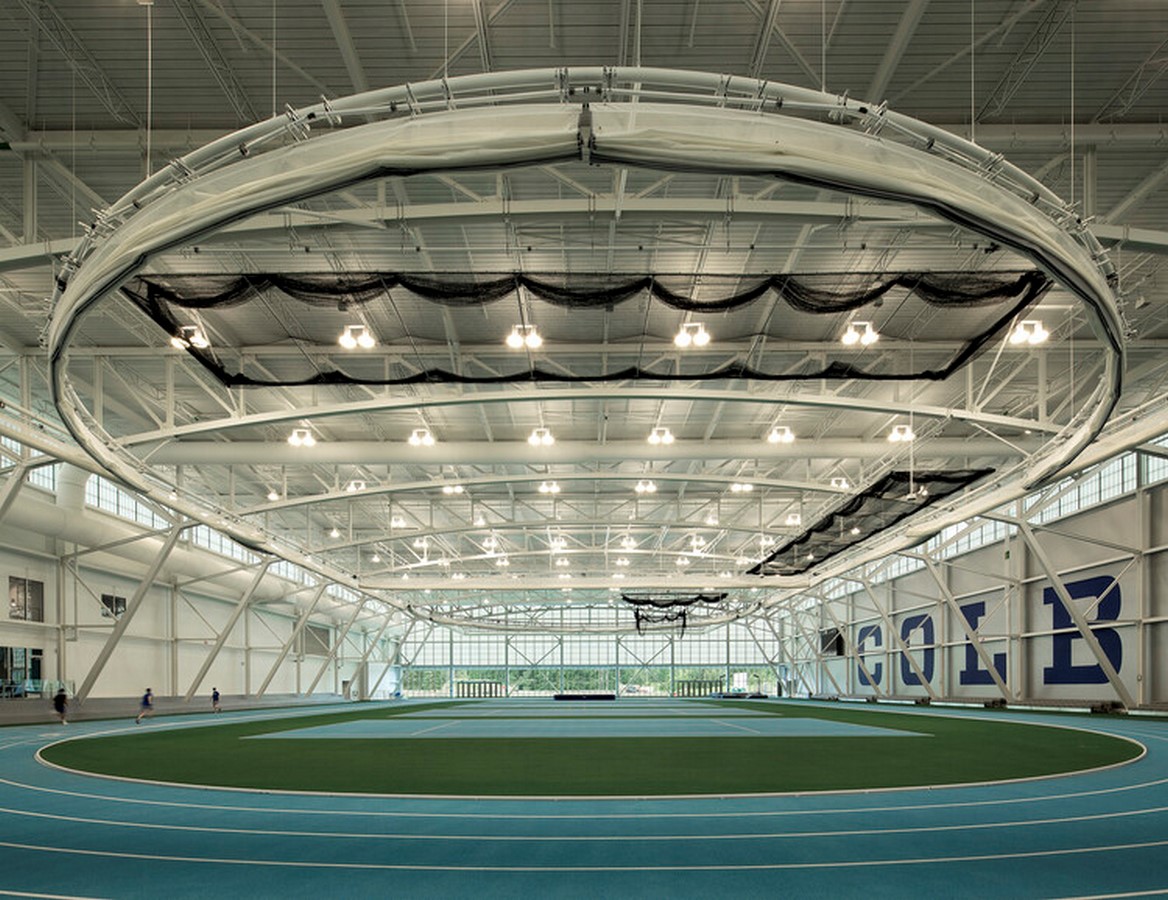
Championing Excellence: A Pinnacle in Athletic Facilities
A Collaborative Triumph
In the heart of Waterville, Maine, the Harold Alfond Athletics and Recreation Center at Colby College stands as a testament to architectural prowess and collaborative innovation. Helmed by Hopkins Architects and Sasaki, this colossal facility, spanning 350,000 square feet, not only redefines the campus skyline but also catapults Colby College into the forefront of Division III athletics.
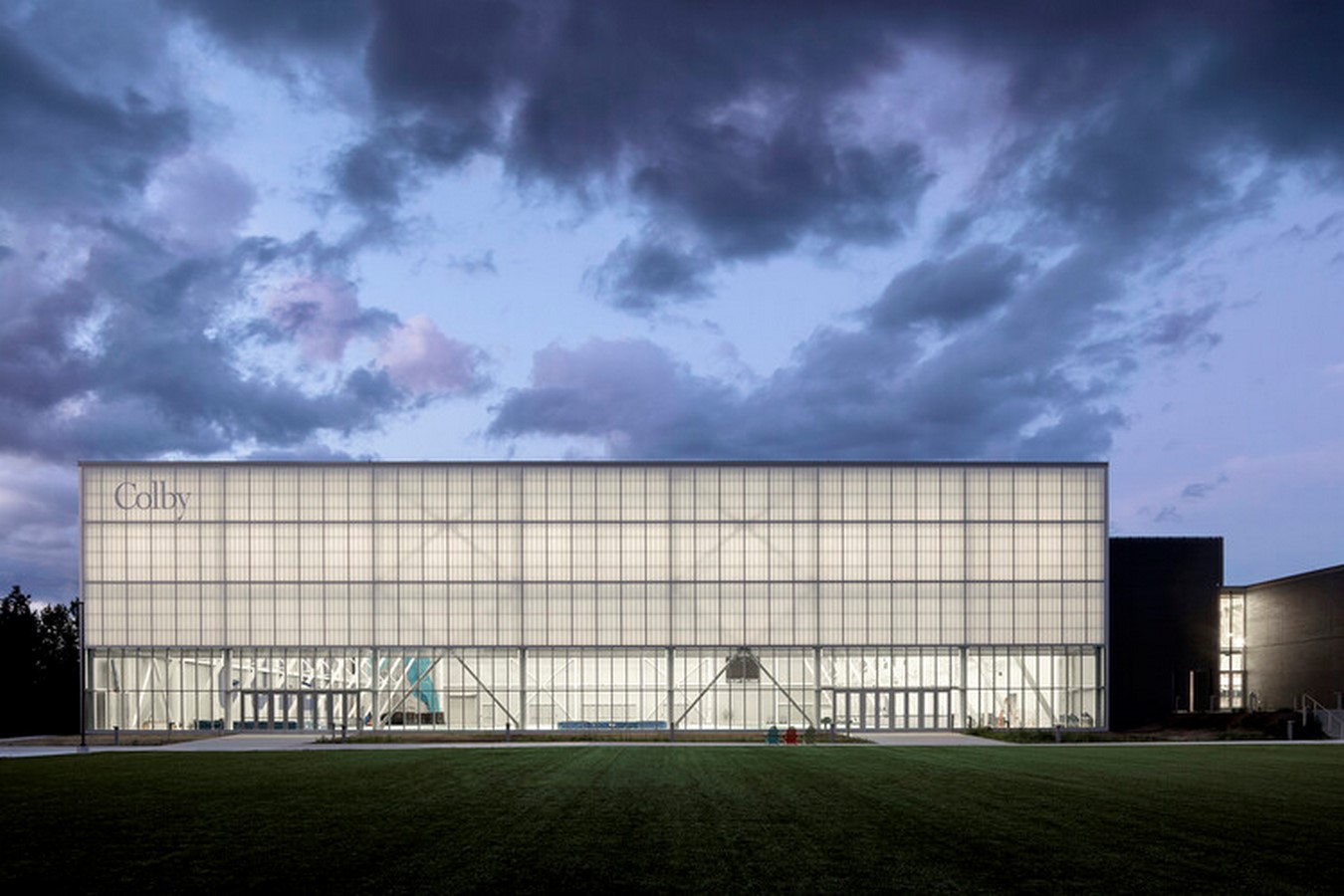
A Multifaceted Haven: Versatility Redefined
Venues and Program Types
This architectural marvel encompasses a diverse array of program types and venues. From a multi-purpose field house boasting an indoor track and tennis courts to an ice arena, 50-meter pool, competition gymnasium, squash courts, strength and fitness center, climbing wall, multipurpose spaces, locker rooms, sports medicine facilities, to outdoor amenities—the center seamlessly integrates diverse athletic and recreational pursuits.
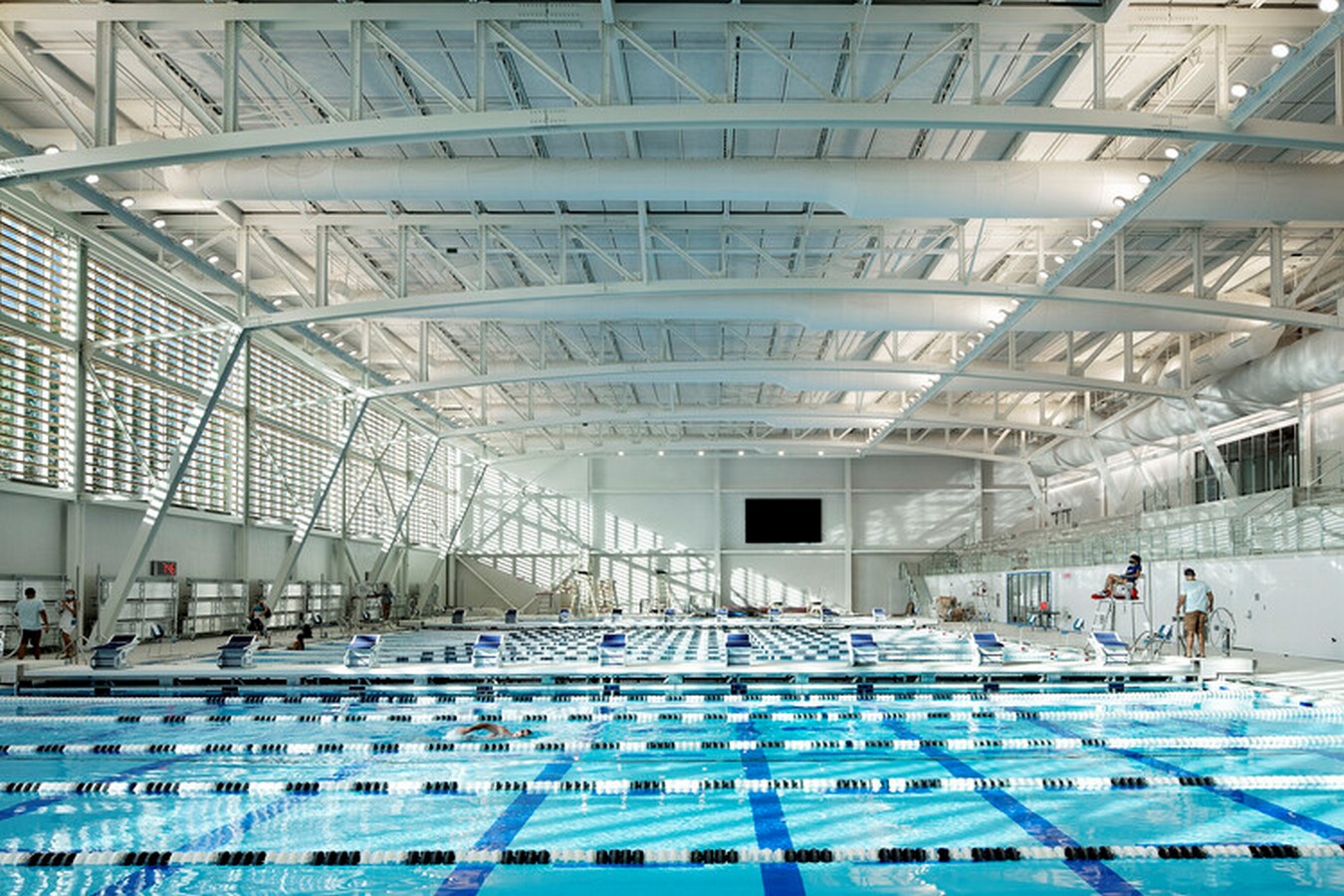
Building Organization: A Symphony of Spatial Harmony
Efficiency and Transparency
The facility’s layout is a model of efficiency, emphasizing daylight and openness. A central courtyard serves as the nucleus, connecting all three levels and providing clarity for visitors and users alike. Transparency is a guiding principle, offering unobstructed views into venues and intuitively articulating the building’s organization, fostering a sense of intimacy within its expansive scale.
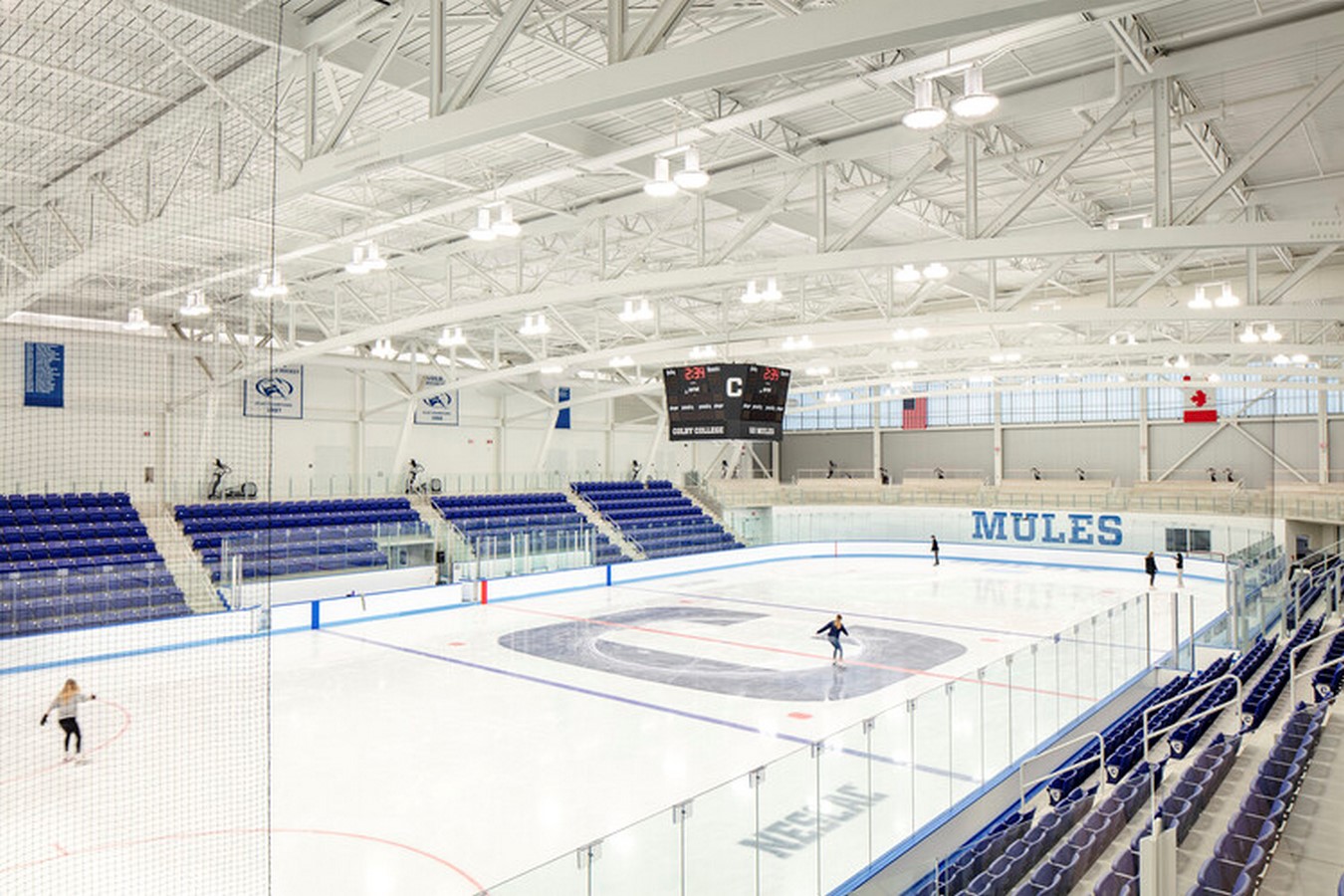
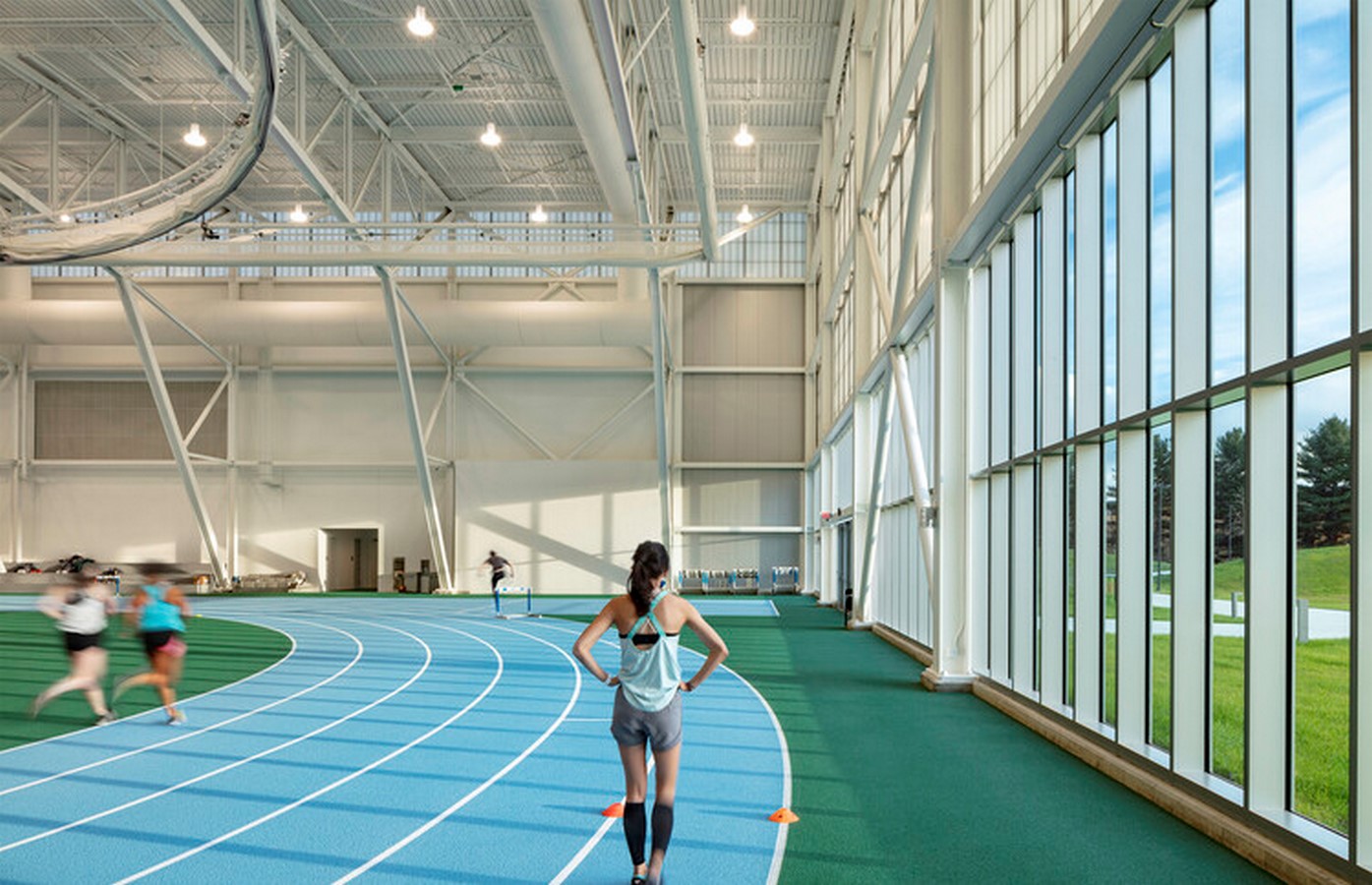
Massing and Materiality: Harmonizing with the Landscape
Aesthetic Integration
The massing of the structure is meticulously designed, comprising distinct forms that harmonize with the campus scale. The five separate venues, while clearly articulated and differentiated, collectively form a cohesive profile against the campus and adjacent highway backdrop.
Material Hierarchy: Balancing Form and Function
A Symphony of Materials
A thoughtfully crafted material hierarchy enriches the building’s aesthetic. Glass and a distinctive sheened grey brick adorn the facades facing the campus, creating a visual dialogue with the metallic finishes elsewhere. The transition progresses through a translucent polycarbonate structure to the industrial aesthetic of metal panels facing the nearby interstate highway.
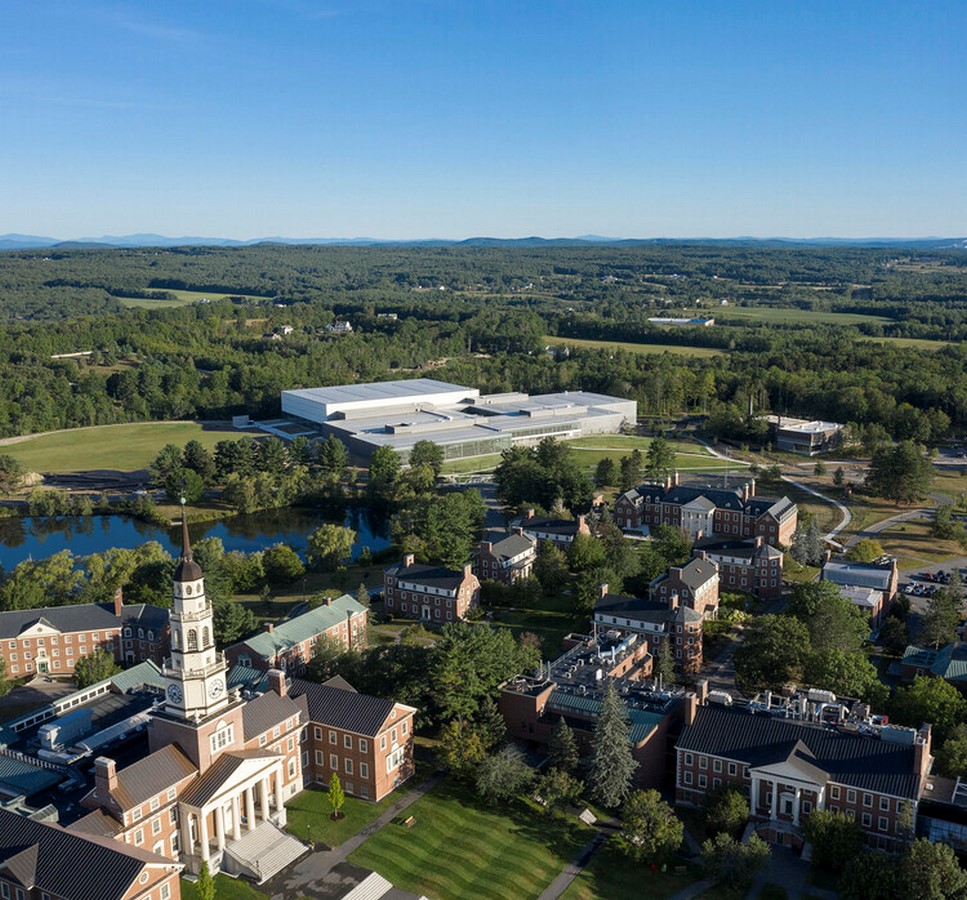
Sustainability: A Beacon of Environmental Stewardship
Striving for Excellence
Colby College is renowned for its commitment to sustainability, standing as one of the four campuses achieving carbon neutrality. The Athletics and Recreation Center seamlessly integrates core sustainability principles, from indoor air quality and daylight optimization to thermal comfort and overall building performance. Anticipating a minimum of LEED Gold certification, this project aims to be the first SITES Silver-certified endeavor in Maine, setting a new standard for environmental responsibility.
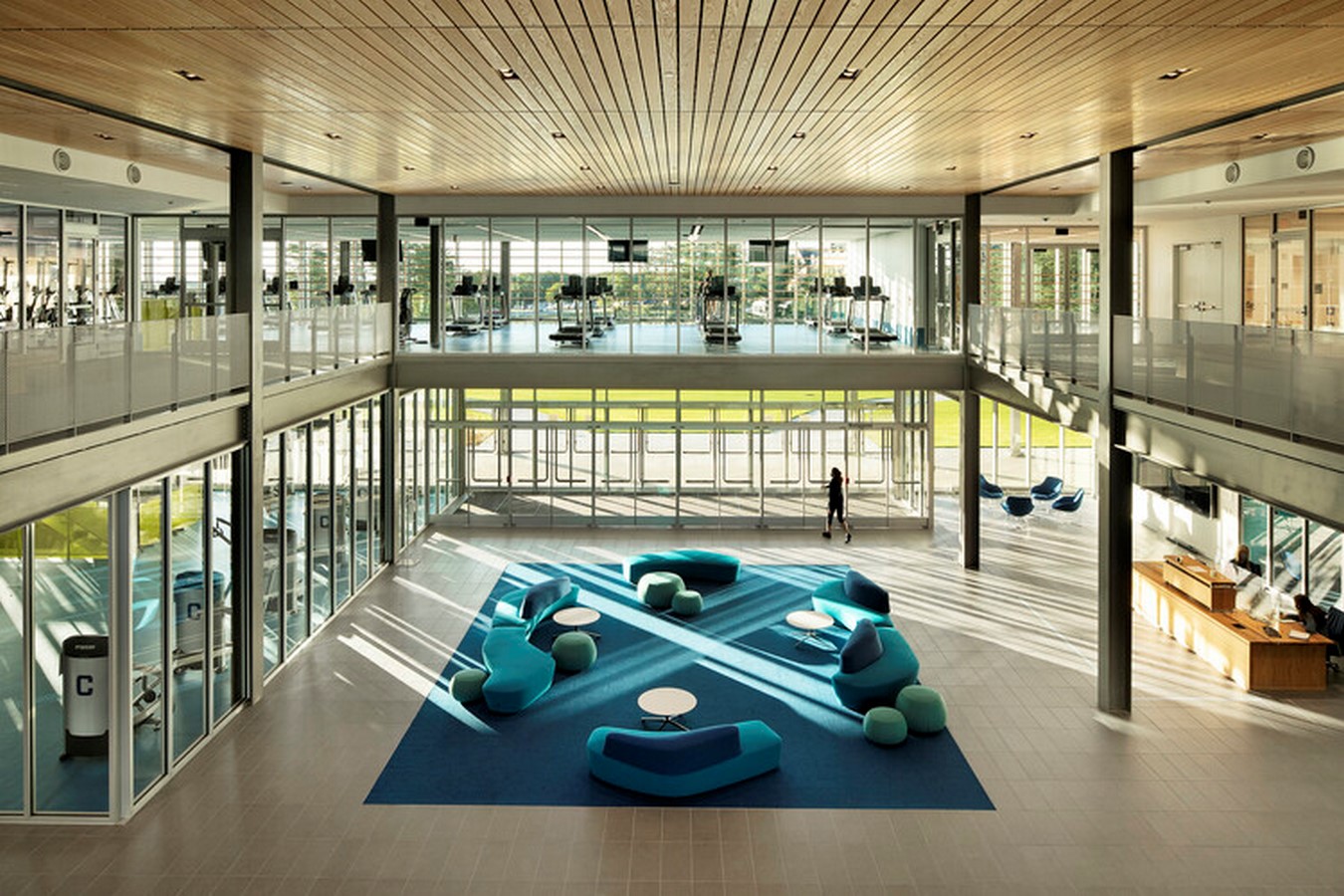
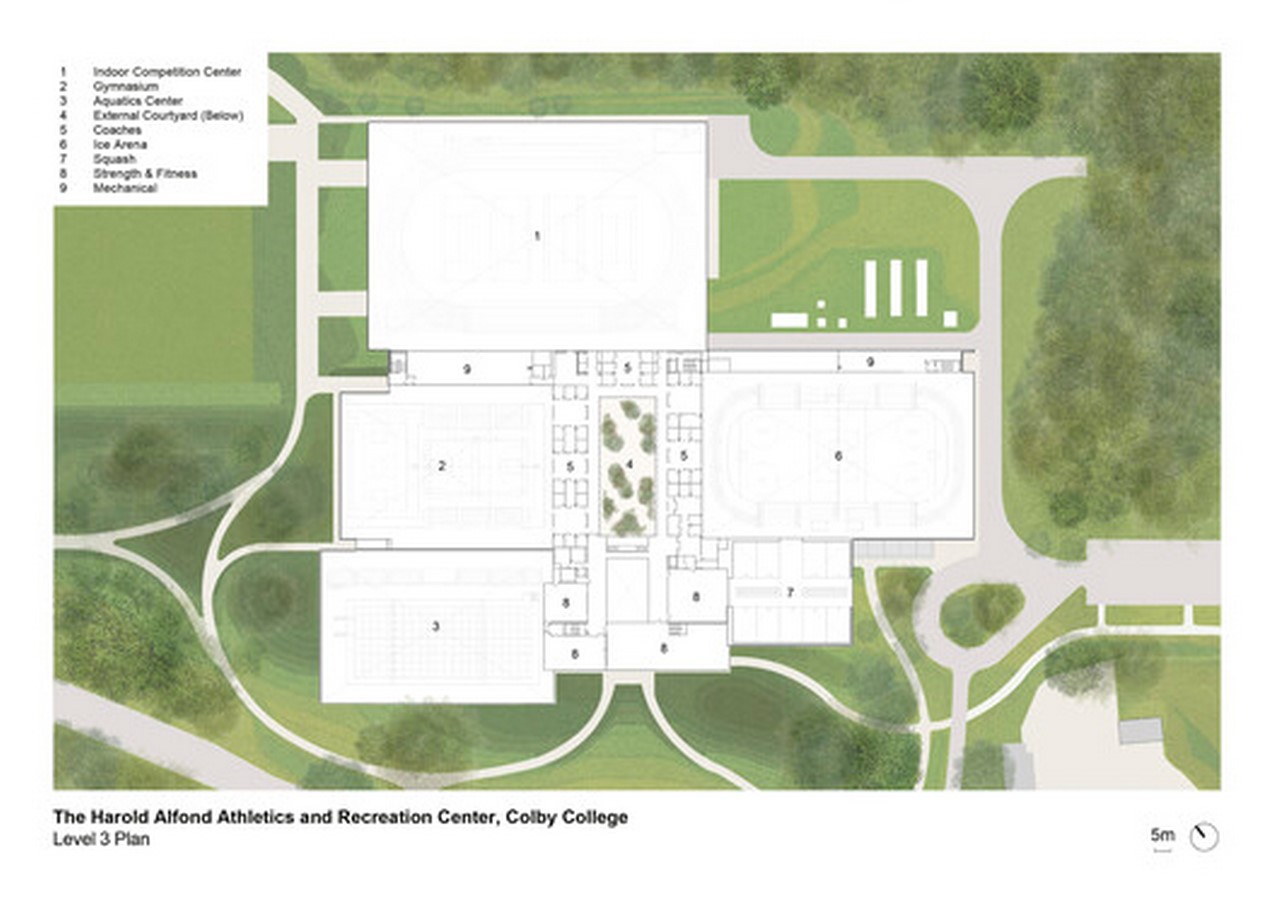
Inaugurated in 2020, the Colby College Harold Alfond Athletics and Recreation Center is not merely a facility but a testament to the harmonious blend of architectural ingenuity, versatility, and environmental consciousness. It stands tall, a beacon of excellence, embracing a multifaceted role in shaping the athletic, recreational, and sustainable future of Colby College.
