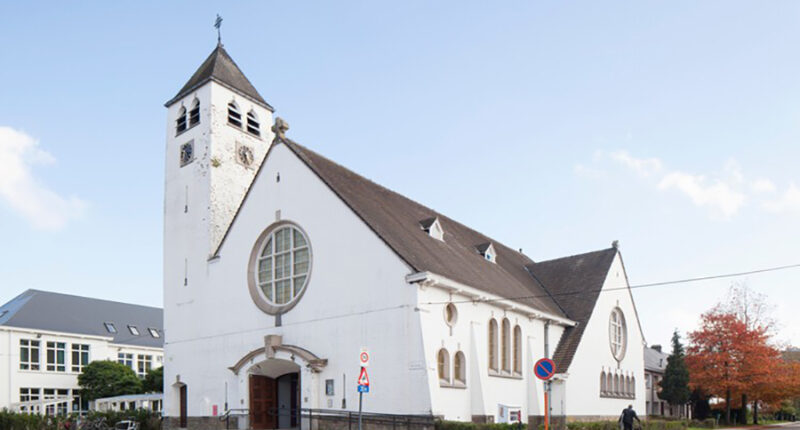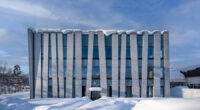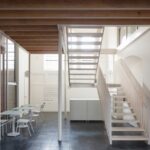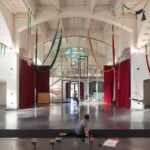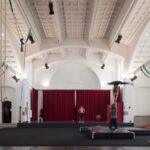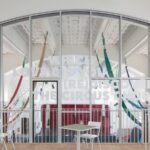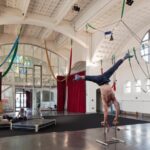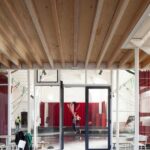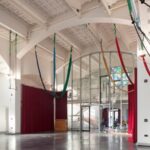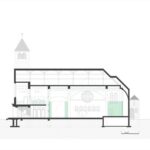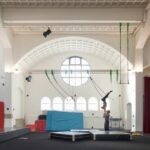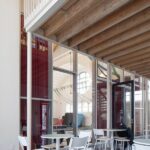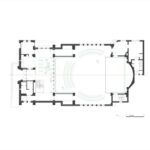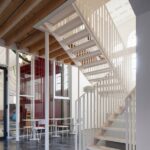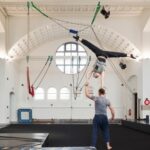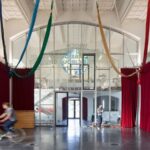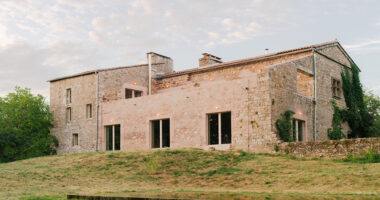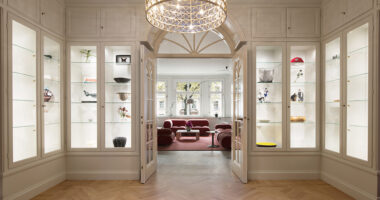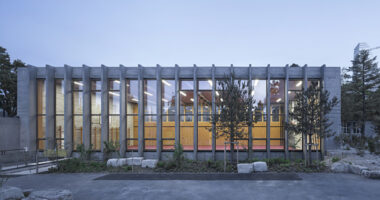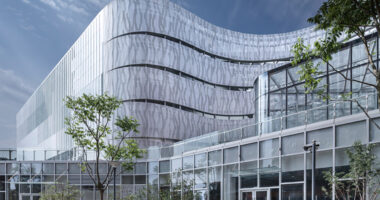Architects: Plano architecten
Year: 2020
Area: 668 m²
Photographs: Johnny Umans
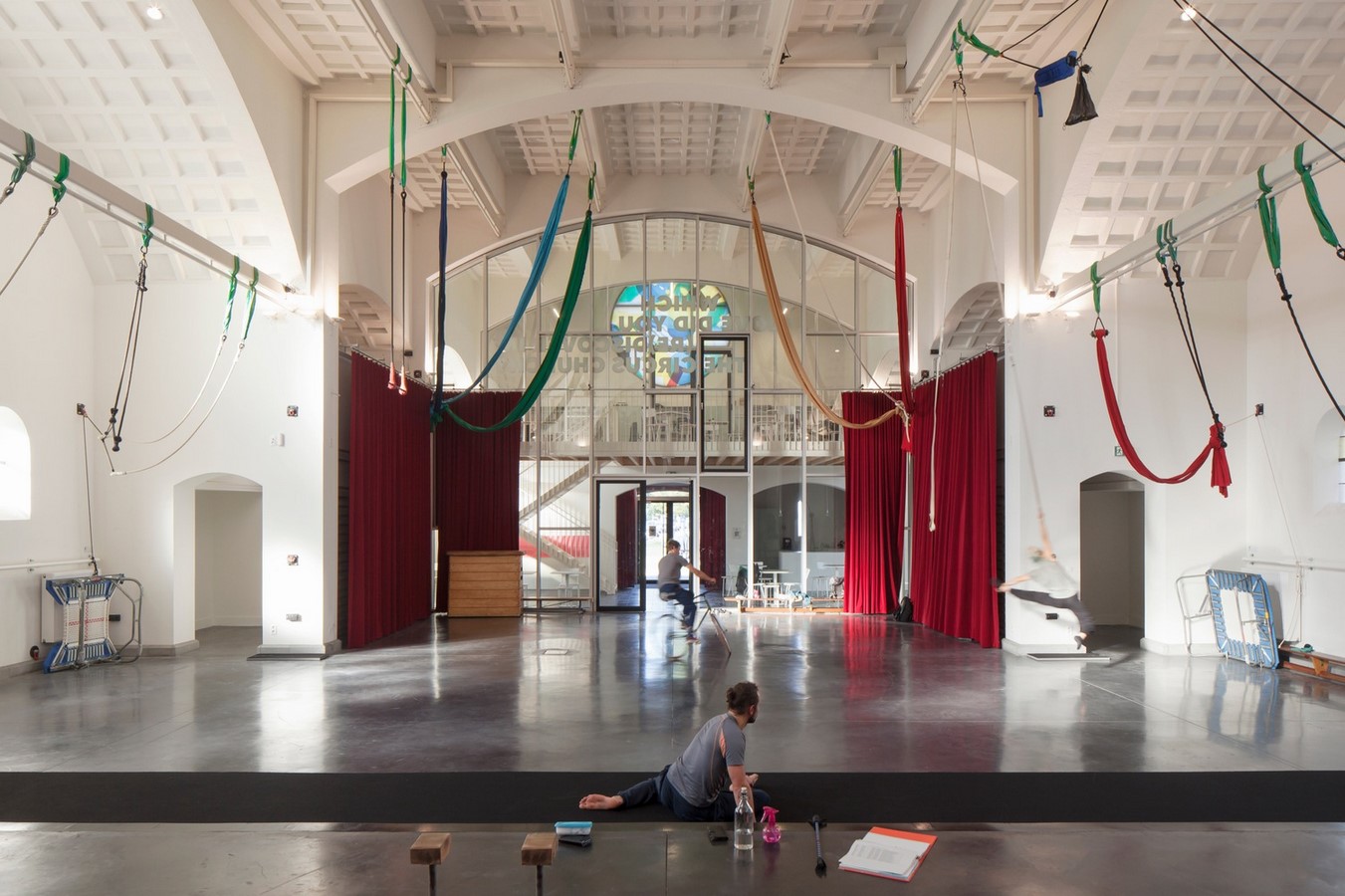
Revitalizing Malem: A Participatory Journey
Architectural Ingenuity Meets Artistic Vision
The tale of Circusplanet, housed in what was once Malem’s church in Ghent, Belgium, unfolds as a narrative of architectural brilliance intertwined with artistic aspirations. Architects Antonin De Kimpe and Ruben D’hont from Plano architecten embarked on this transformative journey in 2020, converting a sacred space into a vibrant Performing Arts Center and Gymnasium, all within the realms of a Community Center.
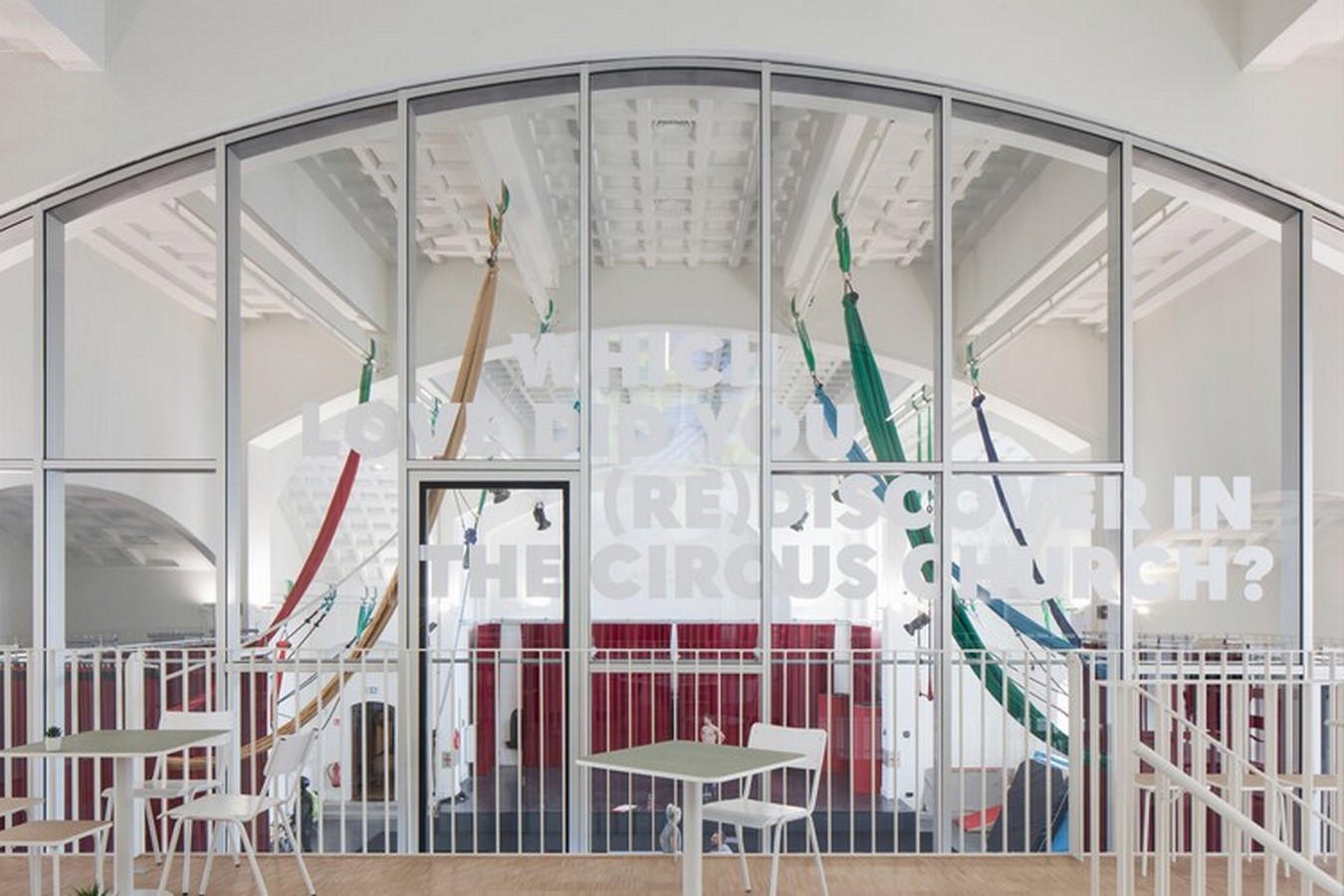
The Genesis: From Artistic Vision to Architectural Marvel
A Participatory Prelude
The genesis of this remarkable project traces back to an invitation from artist Elly Van Eeghem. Initially unrelated to any architectural endeavors for the church, it evolved into a participatory exploration of Malem, a garden city on the cusp of transformation. Plano architecten engaged in a year-long collaboration, co-creating public space, and immersing themselves in the intricate nuances of the neighborhood.
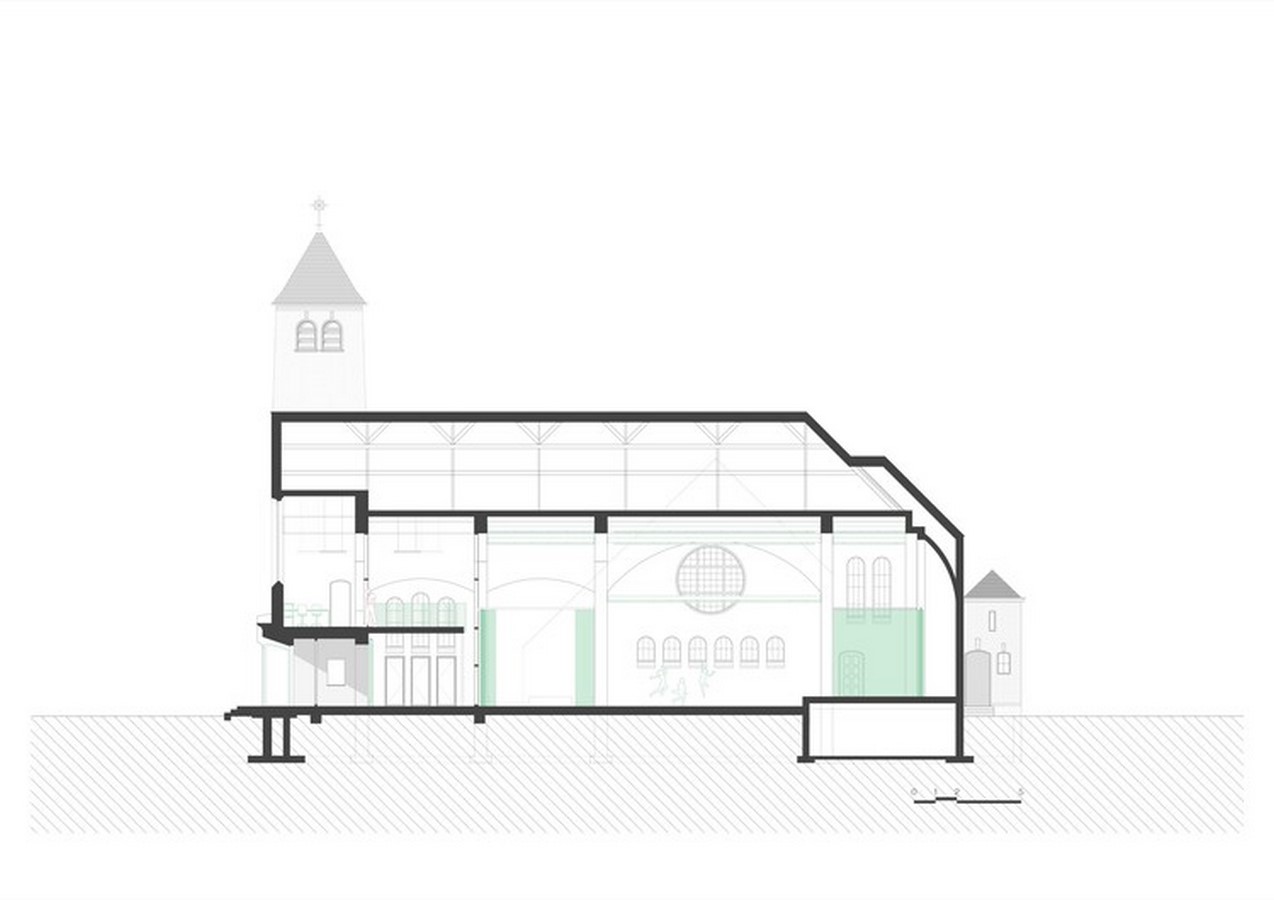
A Church Transformed: A Winning Proposal
Honoring Tradition with a Contemporary Twist
As fate would have it, Circusplanet acquired Malem’s church after the participatory exploration. This led to a design competition where Plano architecten, armed with contextual knowledge, emerged victorious. Recognizing the church’s profound role in the community’s pivotal moments, the architects aimed to preserve its essence while addressing contemporary needs.
A Symphony of Spaces: Blending Old and New
Preserving Aesthetic Grandeur
The inherent aura of a church, its aesthetic allure, presented both a challenge and an opportunity. Plano architecten’s approach focused on preserving the church’s sanctity through subtle, reversible interventions. The heavy oak gate was permanently opened, inviting curiosity, and the foyer expanded to integrate with the adjacent school.
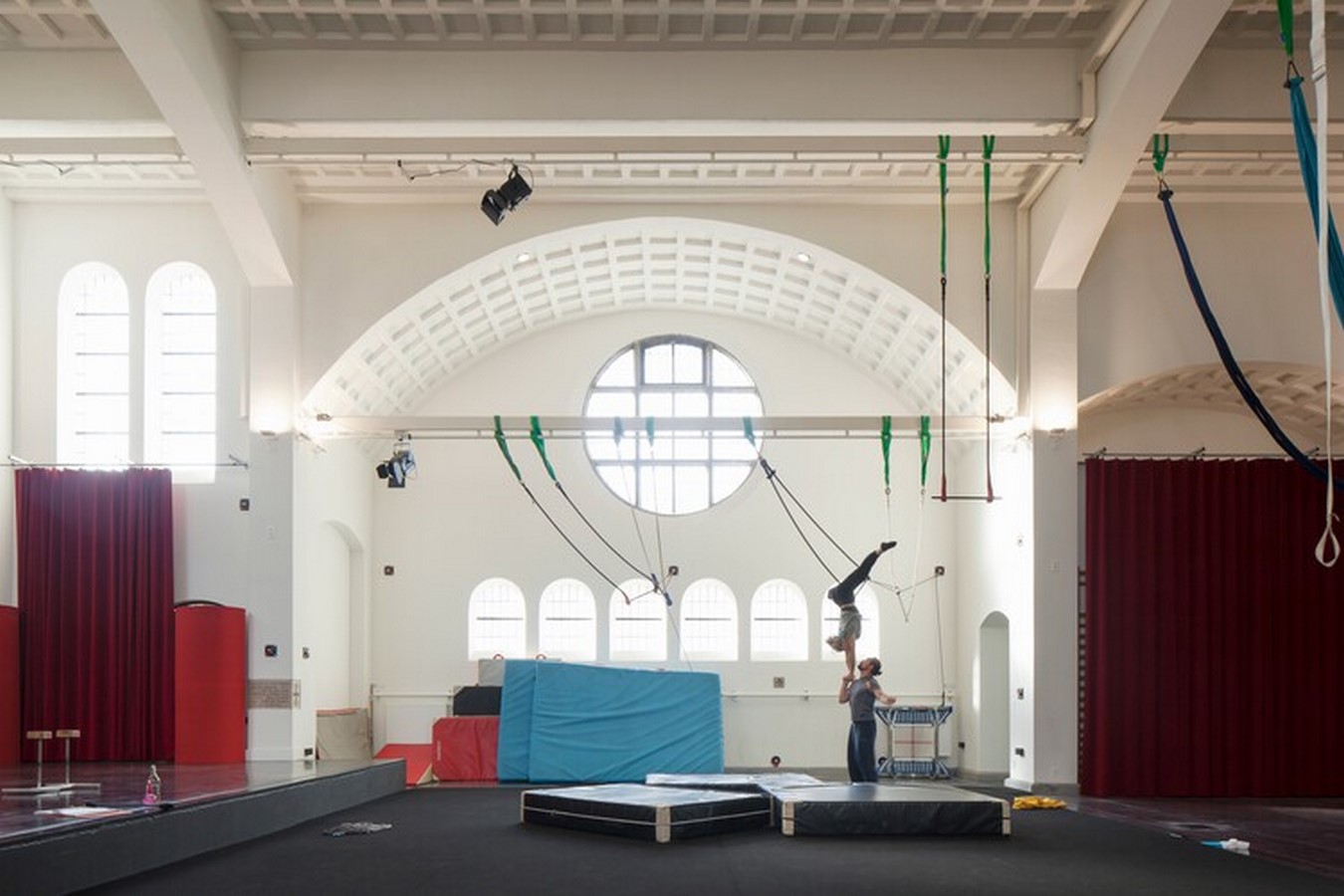
Functionality Redefined: Adaptable Spaces for Circus Arts
Crafting Flexibility and Functionality
The heart of Circusplanet lies in its open hall, a versatile space designed for both practice and performance. With polished concrete floors, a steel rig structure, and neutral tones, the hall becomes a dynamic canvas for various performances. Meticulous choices, like separate changing rooms and a glass wall for thermal and acoustic separation, underscore the adaptability of the space.
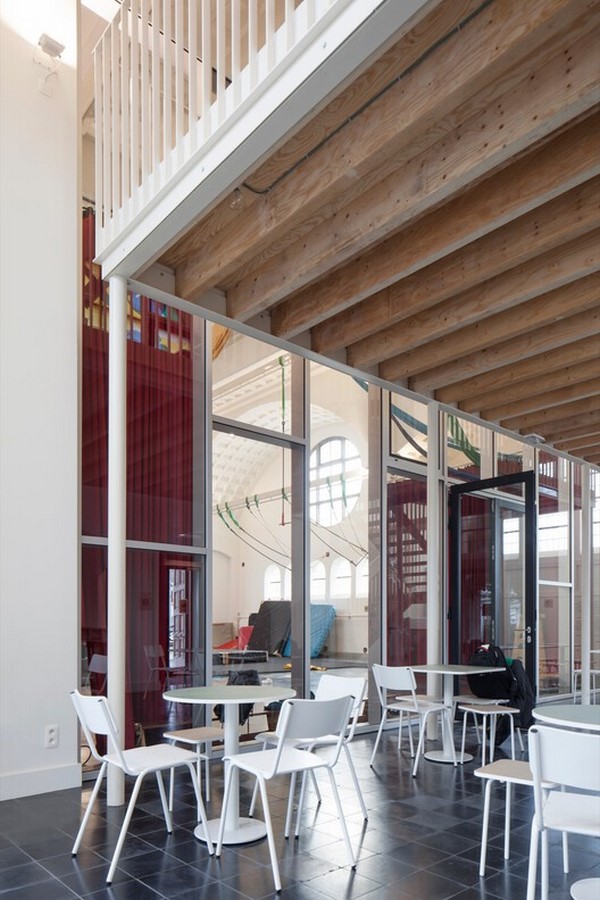
Beyond Performances: A Hub for the Community
Human-Centric Design Choices
The reception area, conscientious of human scale, radiates warmth and adaptability. Beyond performances, the foyer transforms into a neighborhood cafeteria, showcasing the architects’ vision for versatile use. Offices find a home in the extended choir, offering a secure setting while providing a distinct perspective of the church.
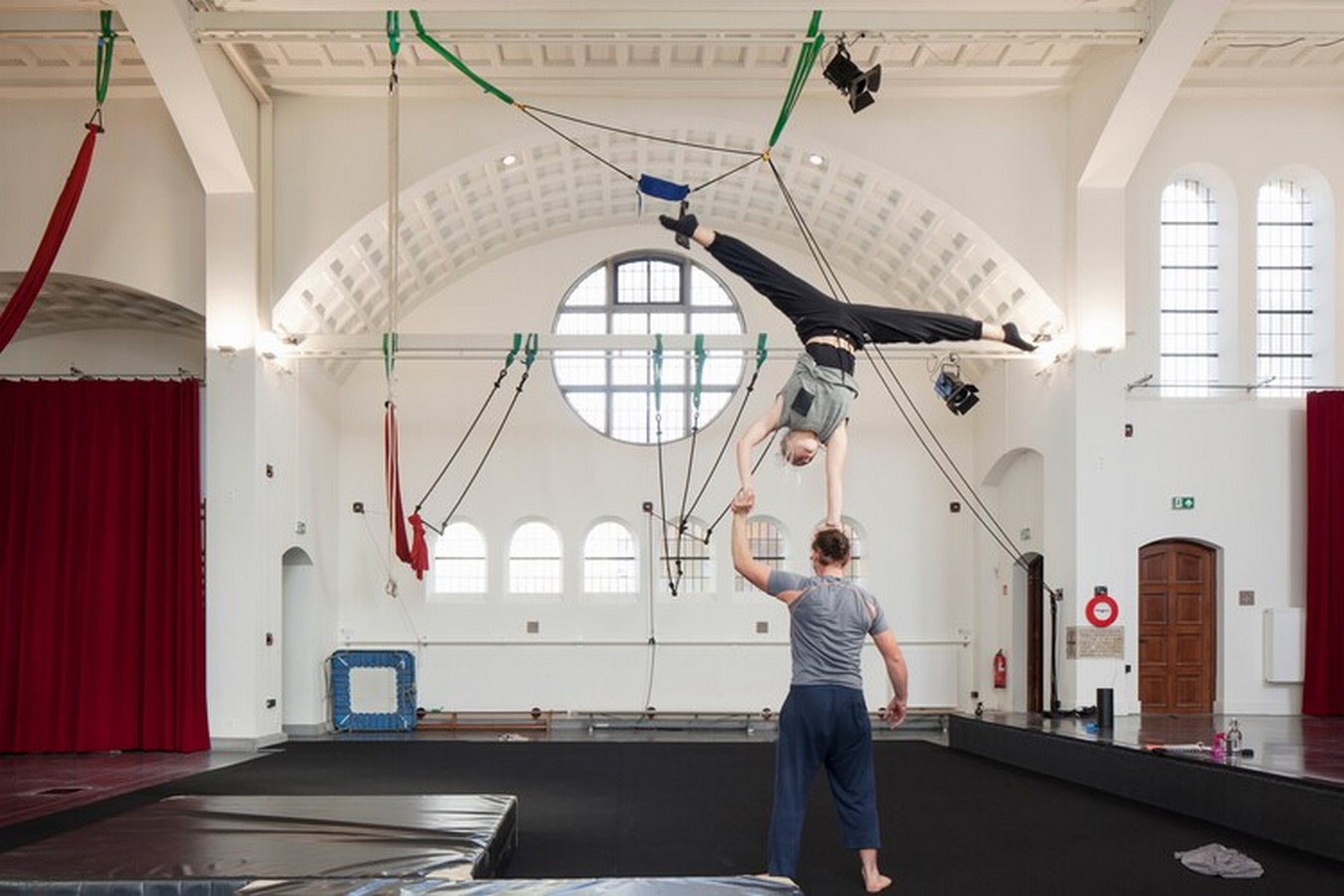
A Collaborative Triumph: Integration with the Neighborhood
A Ripple Effect on Social Fabric
Circusplanet’s success paved the way for the integration of the church with the neighboring school, an endeavor outsourced through an architectural competition won by NERO Architects. This collaborative triumph breathed new life into Malem, solidifying the architects’ commitment to the social context.
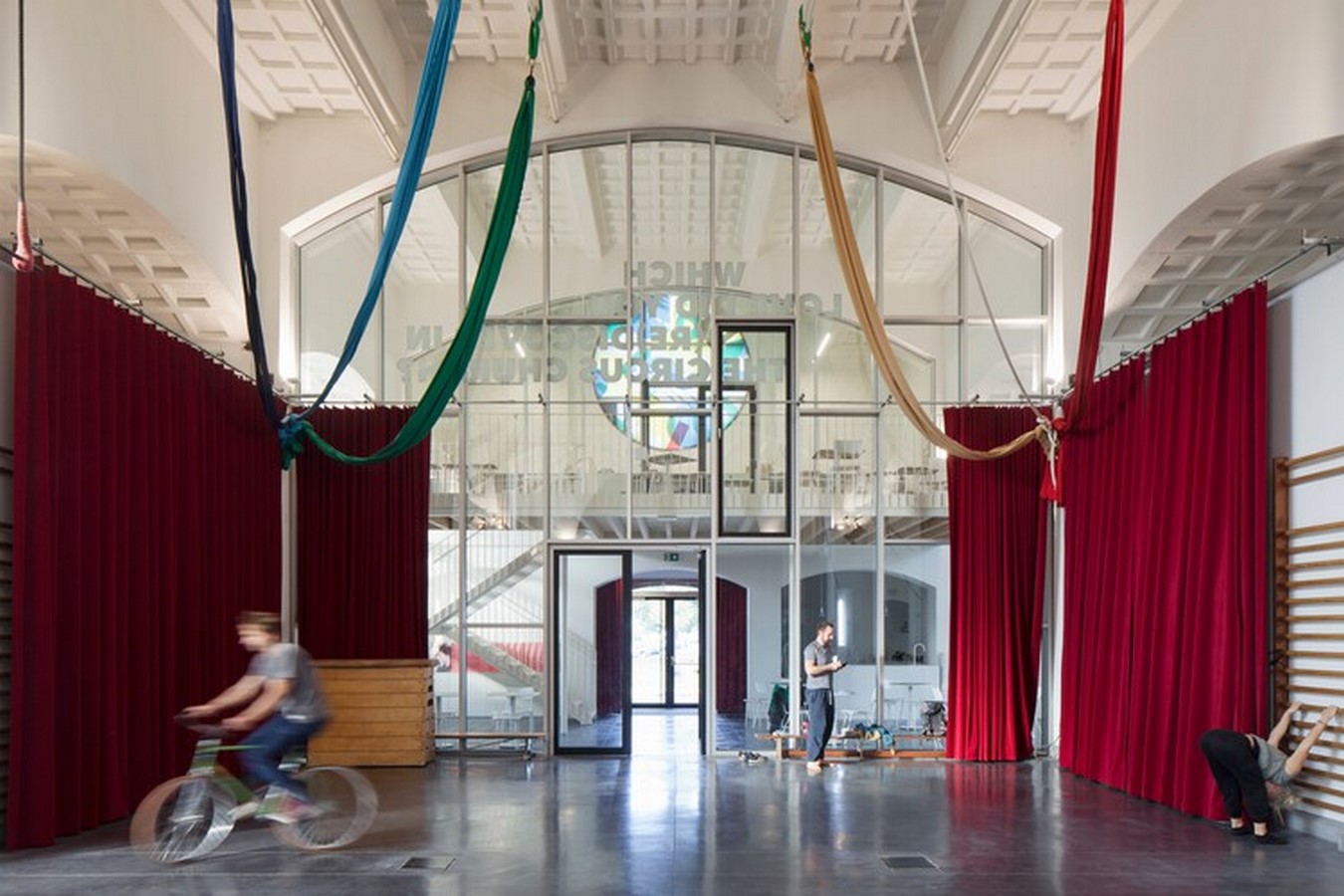
In the heart of Ghent, Circusplanet stands not just as a circus school but as a testament to the transformative power of architecture and the arts. Plano architecten’s journey from participatory exploration to architectural fruition has redefined Malem’s church, turning it into a vibrant hub for the community and a testament to adaptive and inclusive design.
