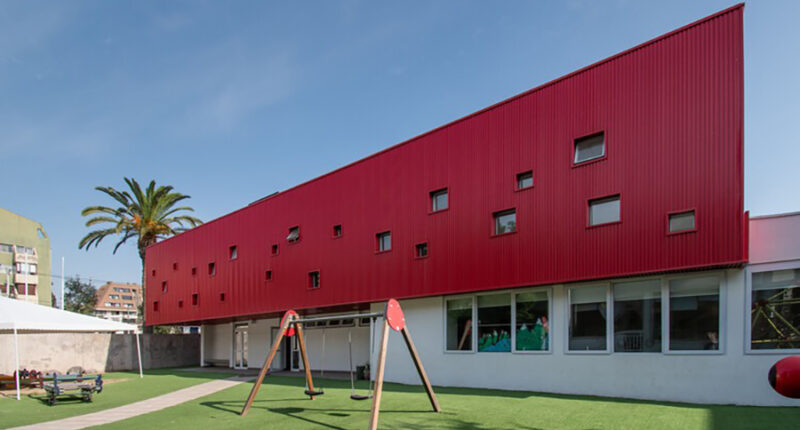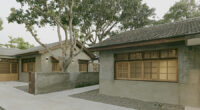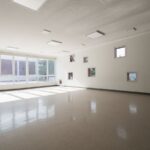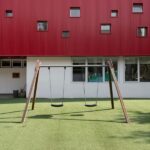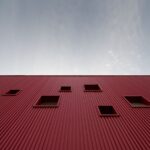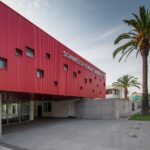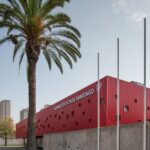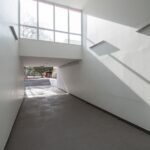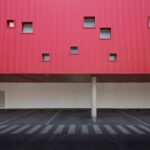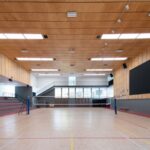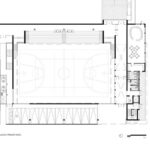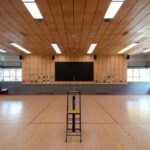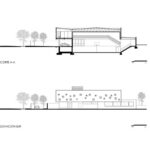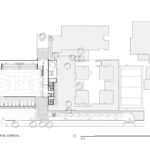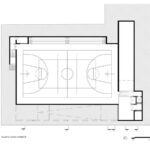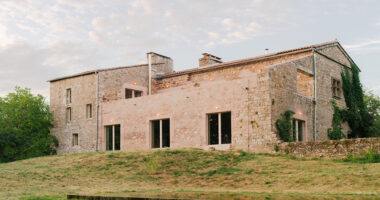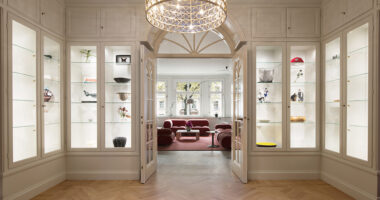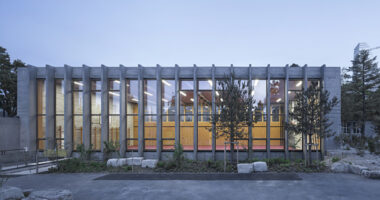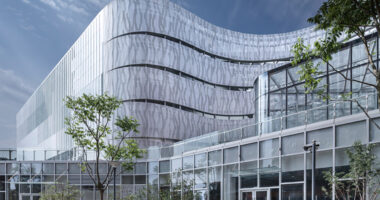Architects: Eliash Arquitectos, Lambiasi + Westenenk Arquitectos, Marcela Schmauk
Year: 2019
Area: 1743 m²
Photographs: Tomas Westenenk Orrego
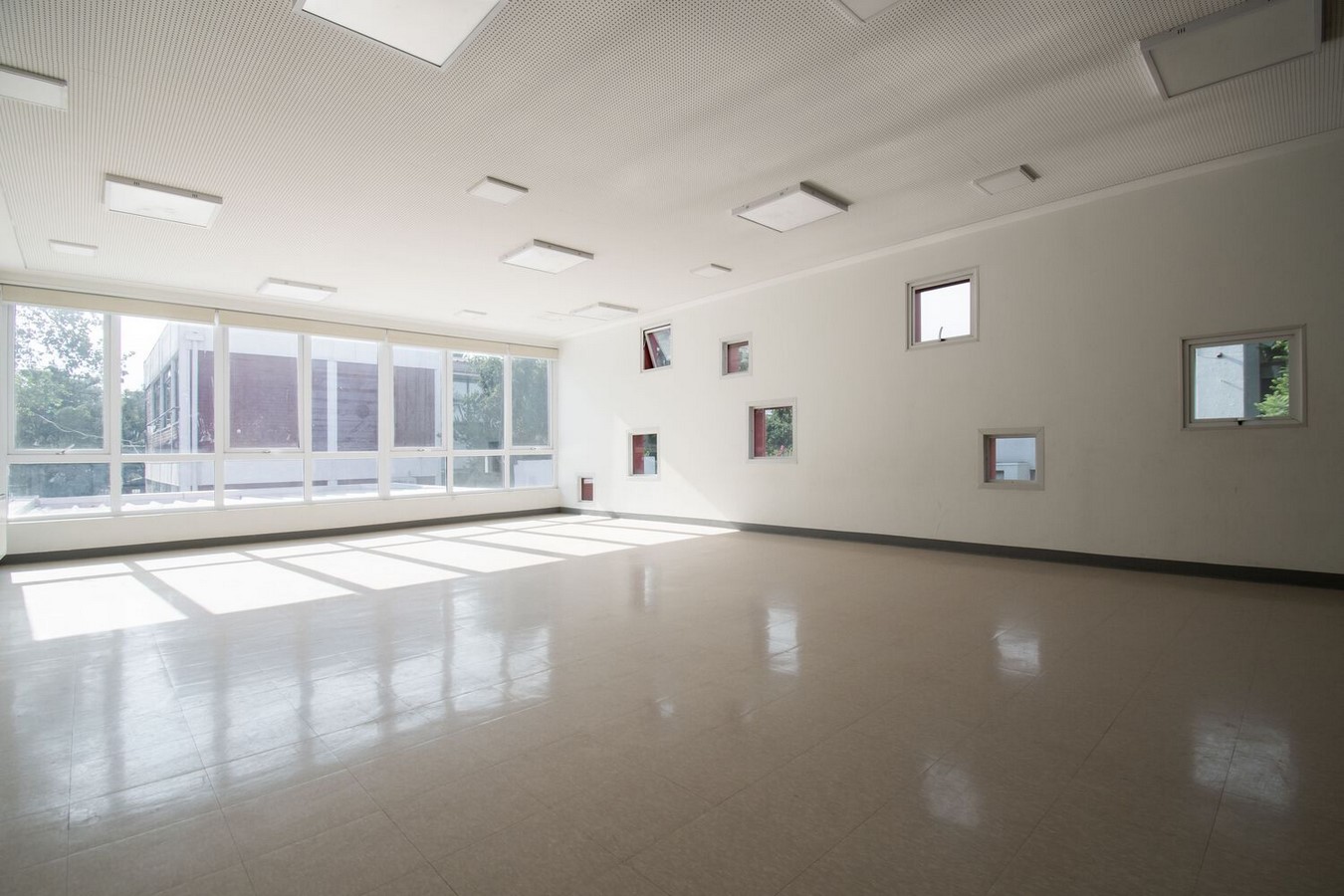
Fulfilling Diverse Needs: A Holistic Expansion
Architectural Collaboration
The expansion of Santiago’s Swiss School was not merely an architectural endeavor but a response to a multitude of pressing needs. The imperative for a covered sports facility, additional preschool classrooms, a new entrance, and a strategic solution to alleviate traffic congestion prompted a collaborative effort by Eliash Arquitectos, Lambiasi + Westenenk Arquitectos, and Marcela Schmauk.
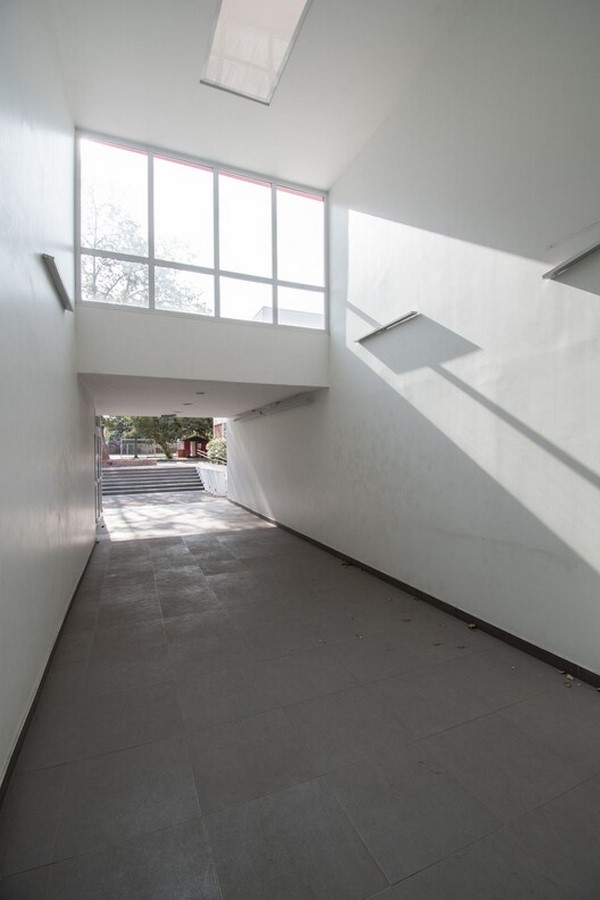
Redefined Entrance and Pedestrian Axis: Urban Harmony
Architectural Solution
To address these challenges, a new entrance and a pedestrian axis, seamlessly integrated with the existing main axis, were conceptualized. Adhering to the urban scale, the new structure, spanning two levels above ground, ingeniously positions the multicourt on an underground floor. The first level, featuring translucent vertical boundaries, not only bathes the main space in natural light but also fosters visual cohesion with the school’s surroundings, a departure from conventional isolated sports sheds.
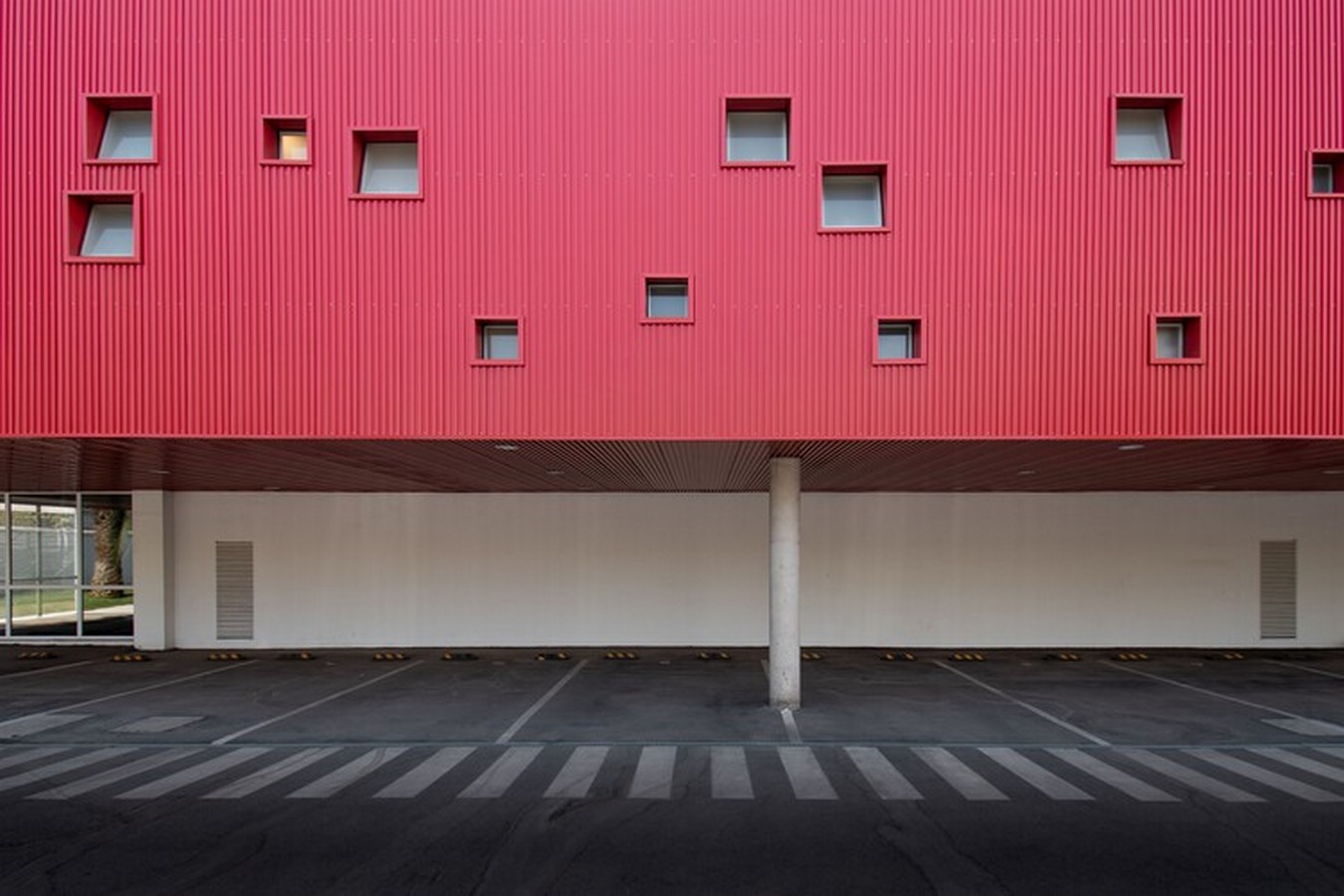
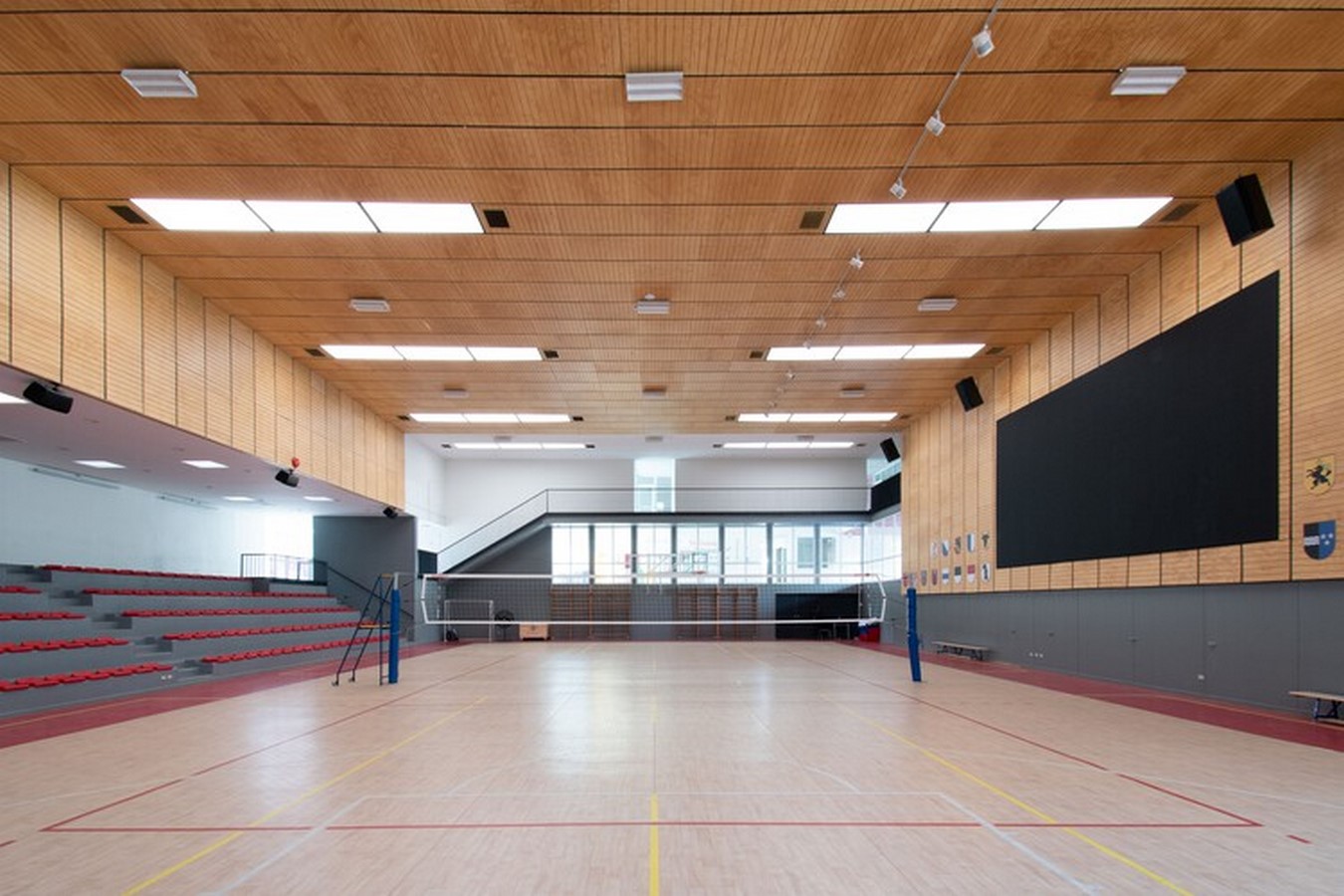
Versatility in Design: Beyond Sports
Flexible Planning
Recognizing the value of flexibility in a school setting, the gymnasium was conceived not only for sports but also to accommodate large events, presentations, and meetings. The design caters to diverse functionalities, ensuring that the space remains adaptive to the dynamic needs of the educational institution.
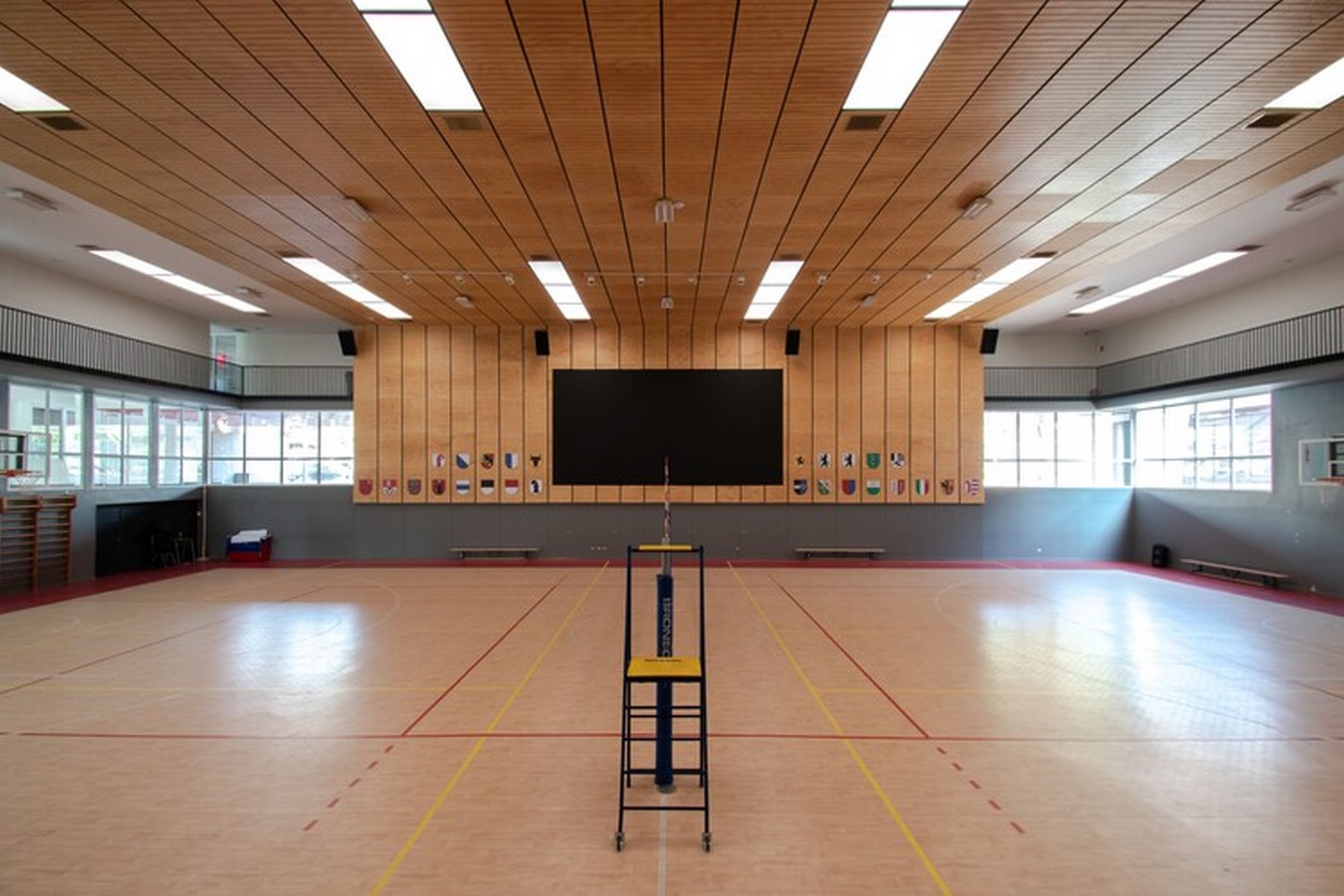
Striking Aesthetic Presence: Integrating with the Locale
Architectural Aesthetics
Infused with a vibrant red hue emblematic of Switzerland, the new volume establishes a commanding presence along Campo de Deportes street. Simultaneously, it introduces a new vehicular drop-off, strategically easing traffic congestion in the neighboring streets. The south facade features new preschool classrooms and an outdoor playground, emphasizing a seamless blend between the existing and new structures. An underground vehicular access anticipates potential parking expansion.
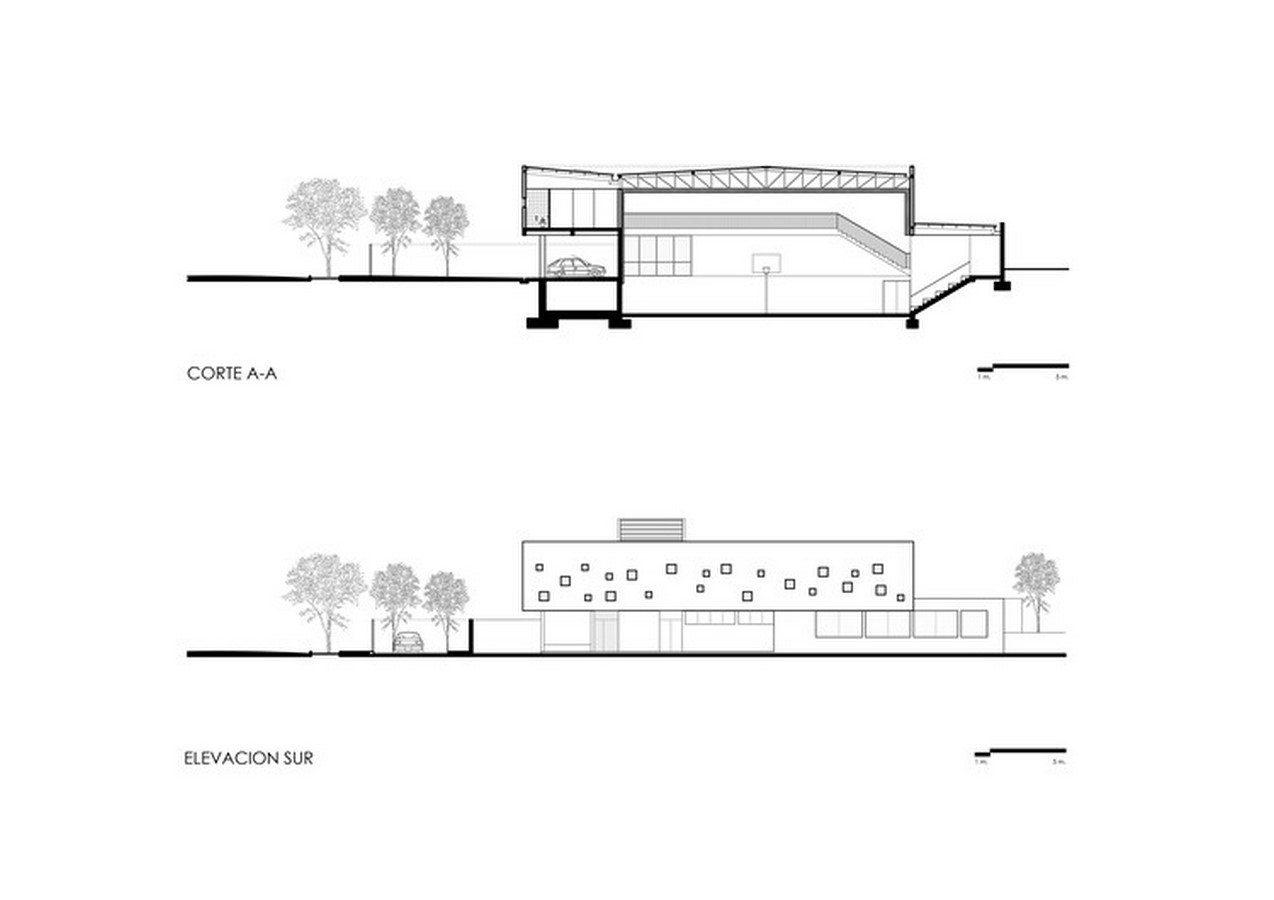
Beyond Gymnasium: A Comprehensive Solution
Holistic Approach
In essence, the Gymnasium at Santiago’s Swiss School transcends its conventional role. It emerges not just as a sports facility but as a versatile, multi-use structure, adept at resolving entrance challenges, respecting urban aesthetics, and seamlessly integrating with the existing school buildings. This expansion stands as a testament to architectural innovation that goes beyond the conventional, offering a holistic solution to the evolving needs of an educational institution.
