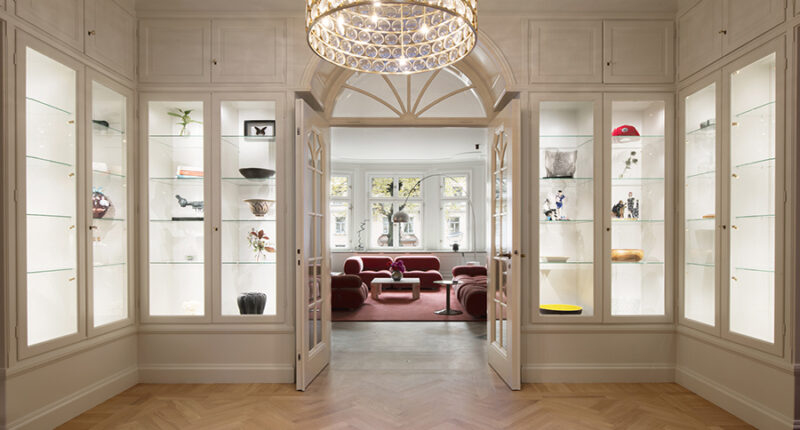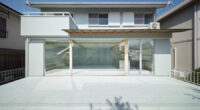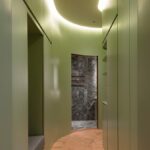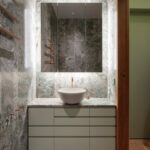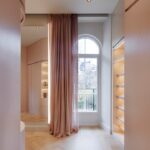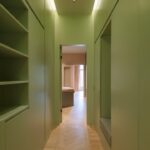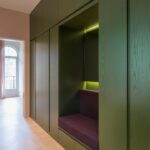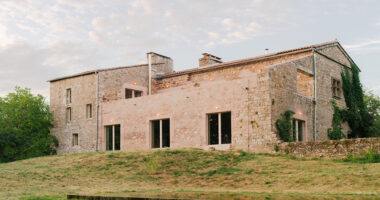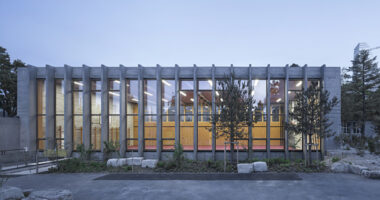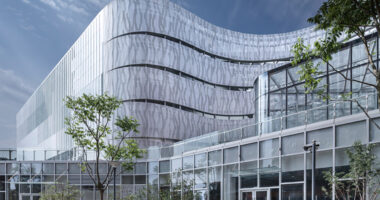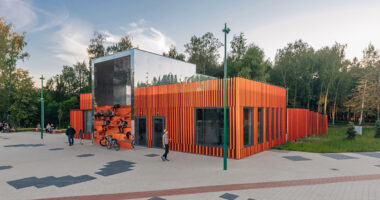In the heart of Stockholm, Sweden, Spring Arkitektkontor embarked on a transformative journey to renovate and merge two smaller units into a spacious 230 square meter apartment. The project aimed to create a sophisticated yet welcoming home for a couple with a teenage daughter, offering both communal spaces for hosting guests and private areas for personal retreat.
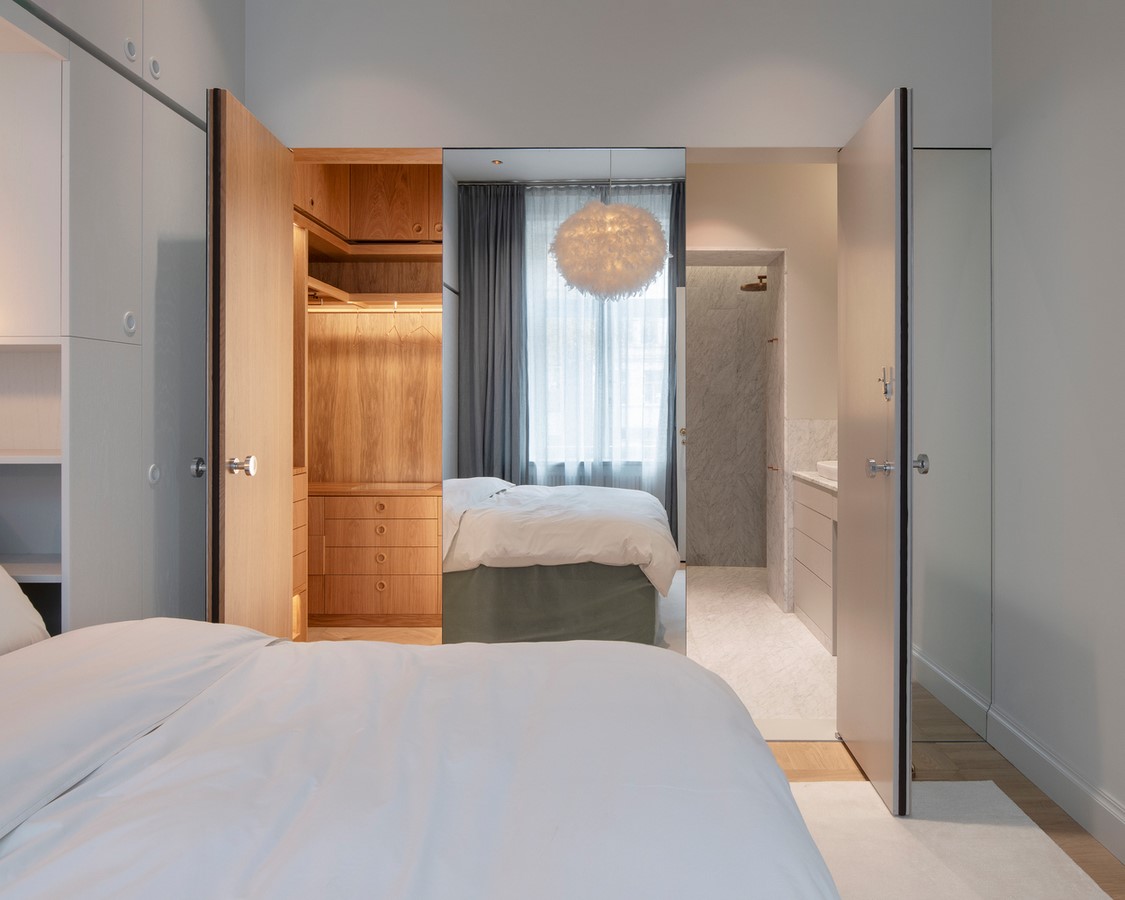
Integrating Functionality and Privacy
Central to the renovation was the repositioning of the kitchen to facilitate seamless access between the kitchen, living room, and dining room. A strategically placed inner hallway serves as the gateway to the living and dining areas, while maintaining privacy for the bedrooms. This layout allows for effortless entertaining while ensuring distinct zones for relaxation and socialization.

Curated Spaces for Every Member
Behind a discreet paneled door lies a curved hallway leading to the master bedroom, mother’s walk-in closet, and bath, providing a sense of transition and privacy. The daughter’s quarters are thoughtfully designed with a bedroom, living area, bath, and walk-in closet, offering her a personalized haven within the home.
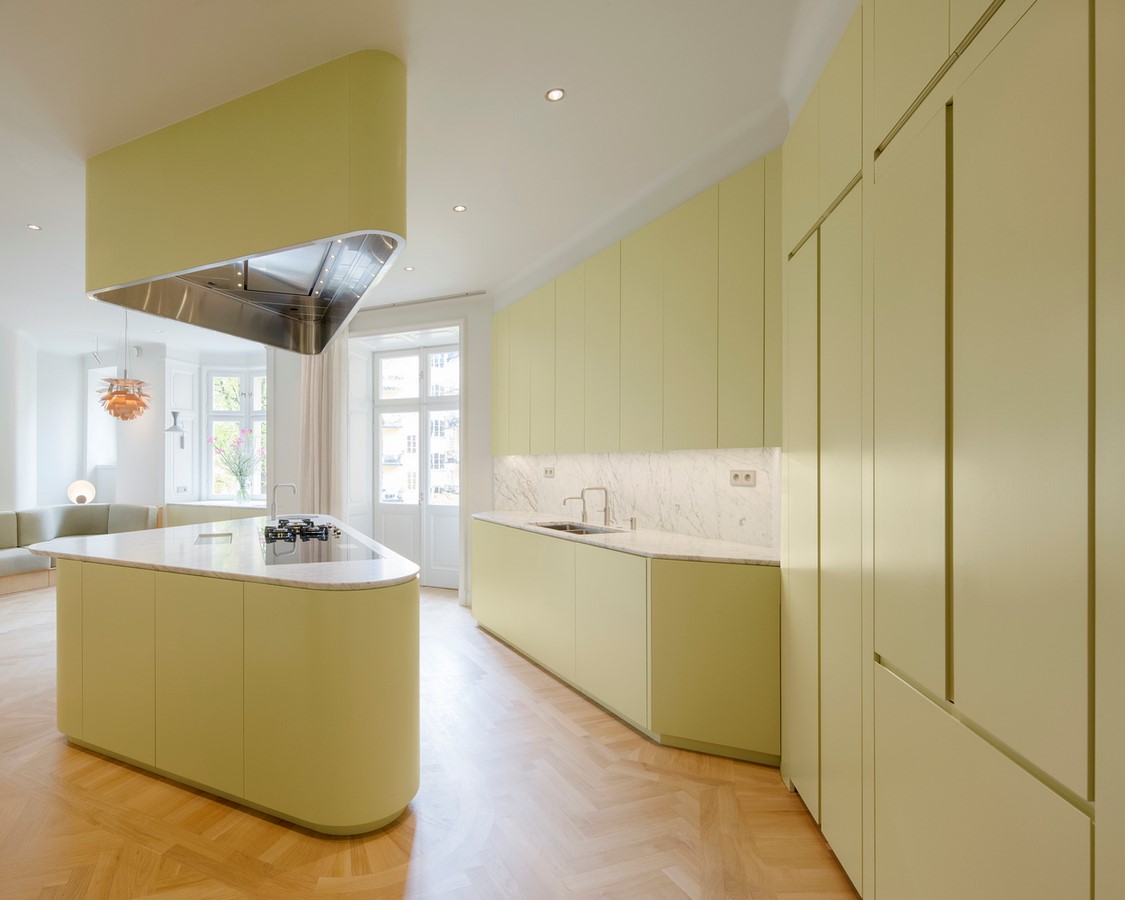
Harmonizing Old and New
The interior aesthetic exudes understated elegance, blending seamlessly with the apartment’s original features, such as oak and green marble accents. Custom-made furniture and fixtures complement the existing palette, striking a balance between heritage and contemporary design elements. Cabinets in the inner hallway pay homage to the apartment’s historical charm, while modern carpentry adds a touch of sophistication.
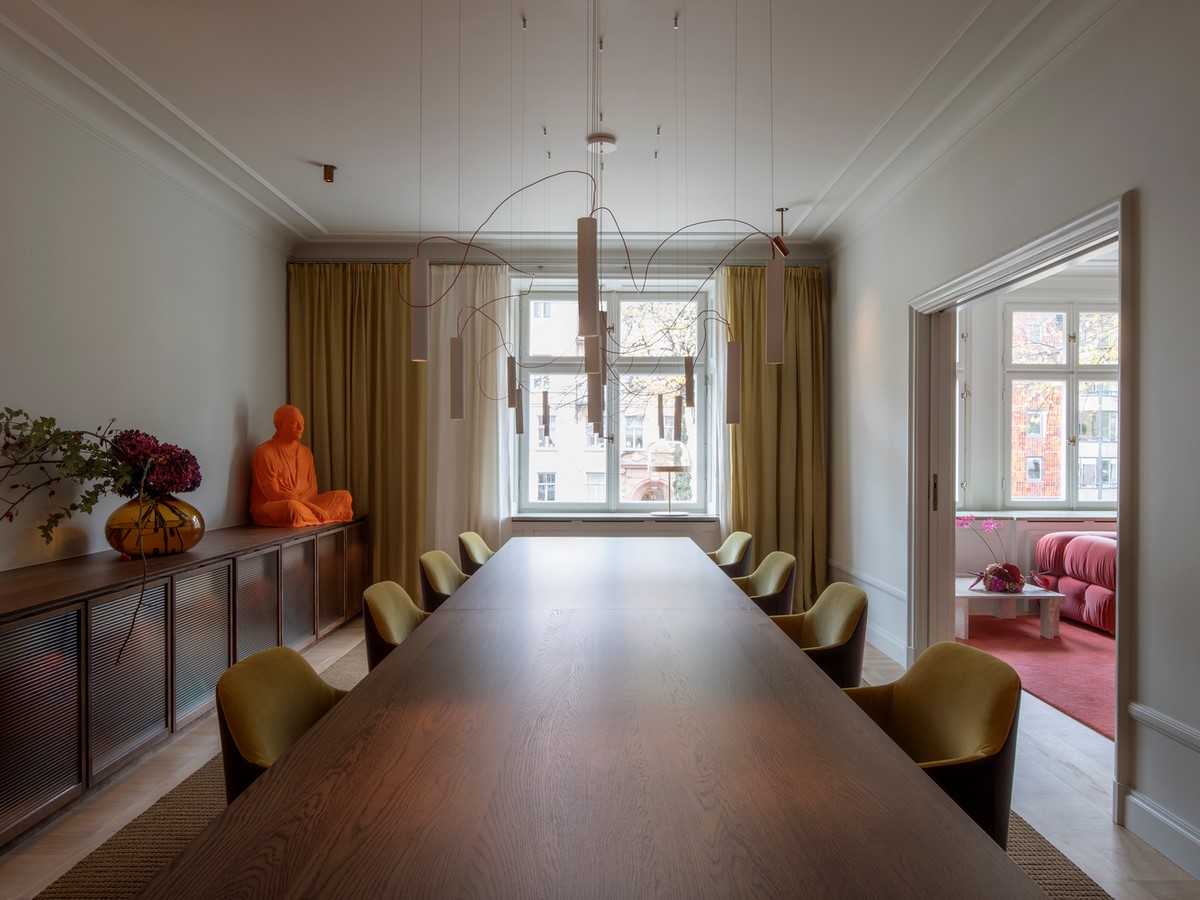
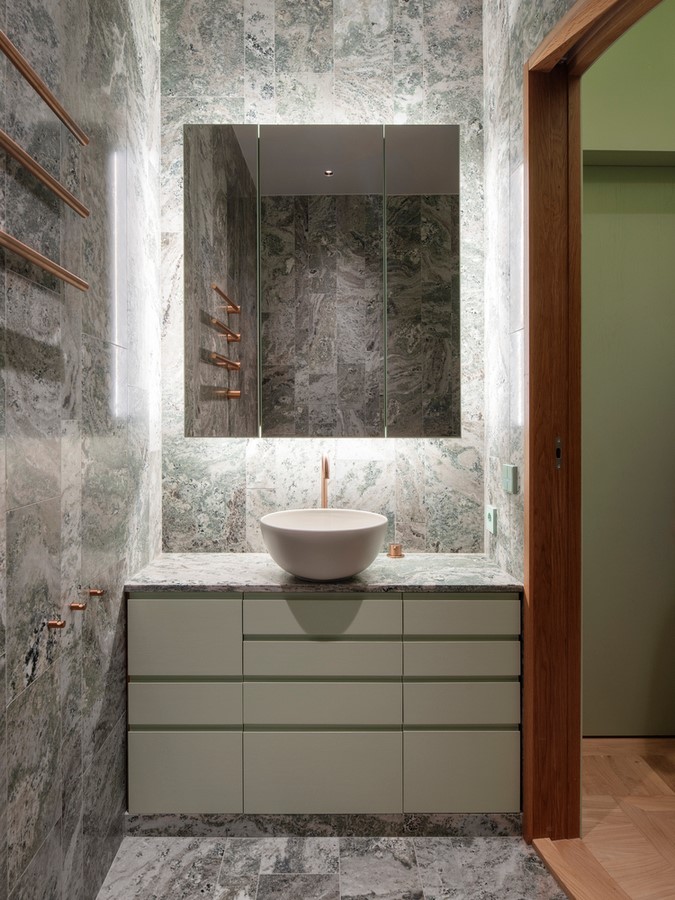
Personalized Touches
In addition to bespoke furniture, the renovation project incorporated loose furnishings like carpets and curtains to enhance the ambiance of each space. Shades of gray adorn the walls and ceilings, providing a serene backdrop for vibrant accents and personal touches throughout the apartment.
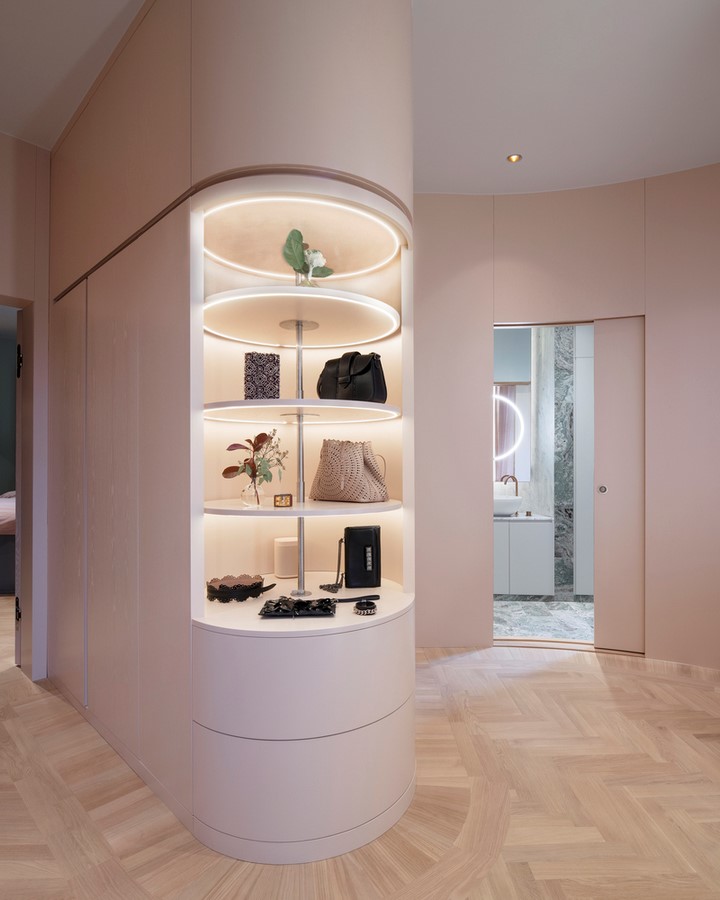
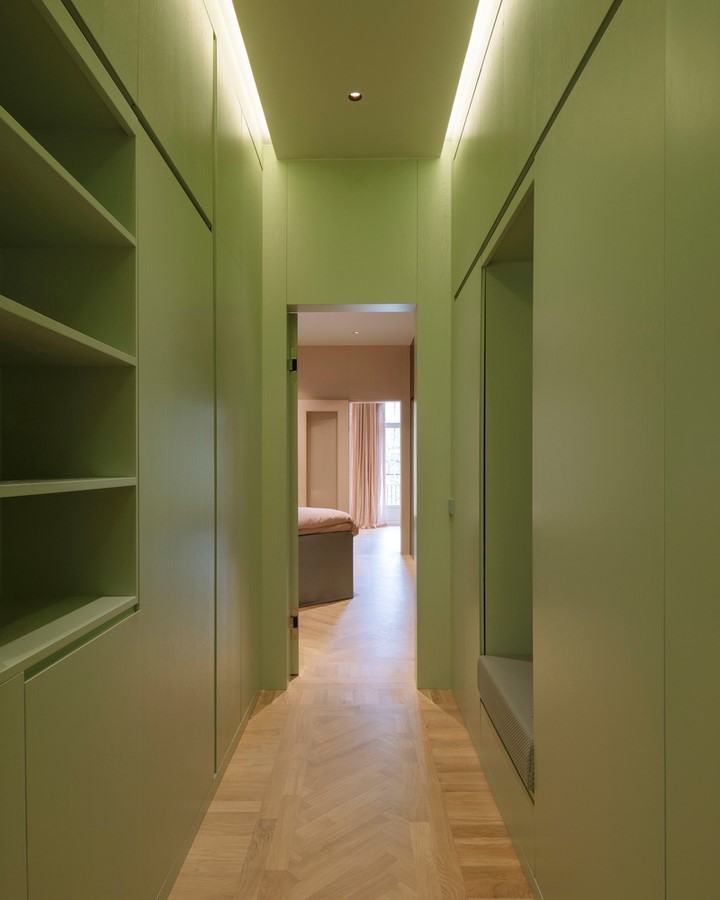
Conclusion: A Tranquil Retreat in the Heart of the City
The Karlavägen Apartment Renovation by Spring Arkitektkontor exemplifies the art of revitalizing urban living spaces while honoring their historical legacy. Through thoughtful design interventions and meticulous attention to detail, the renovated apartment offers a harmonious blend of functionality, elegance, and warmth, creating a tranquil oasis for its inhabitants amidst the bustling cityscape of Stockholm.
