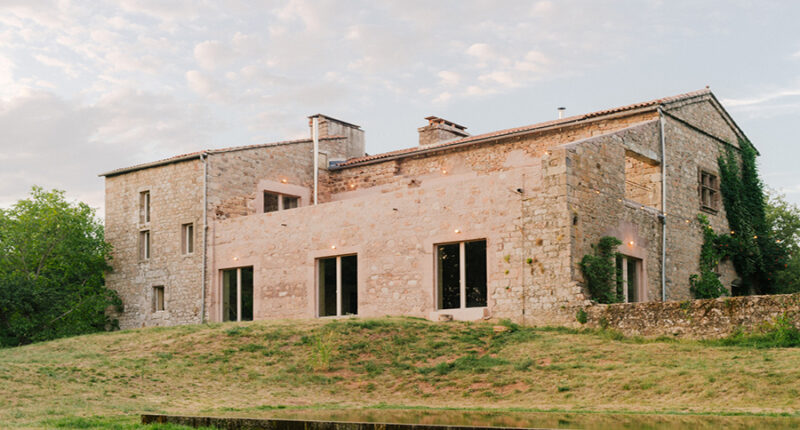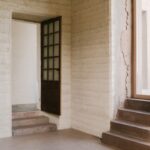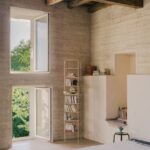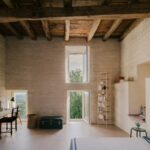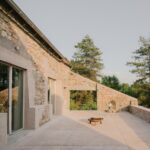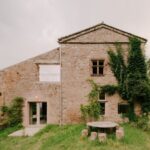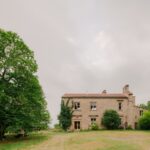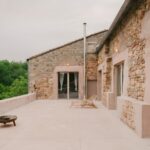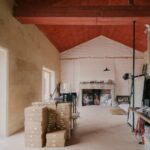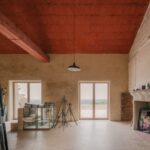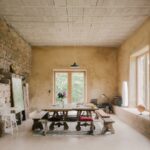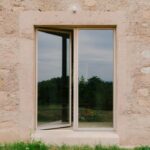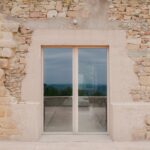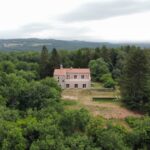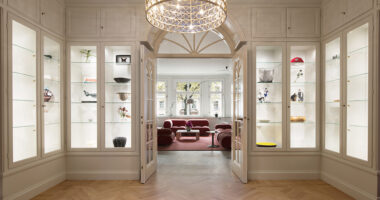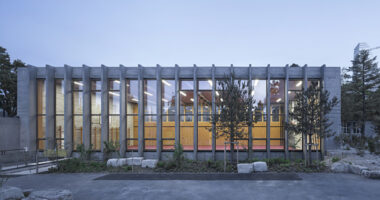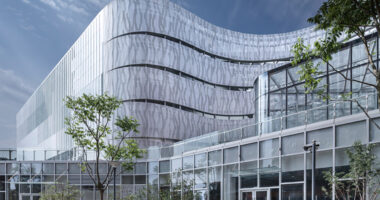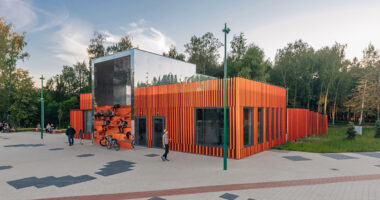Nestled amidst the serene beauty of a forest, the restoration of La Fage, a 16th-century house in Saint-Beauzile, France, is a testament to architectural ingenuity and preservation. Led by Plan Común, this project breathes new life into a historic dwelling while honoring its rich heritage and natural surroundings.
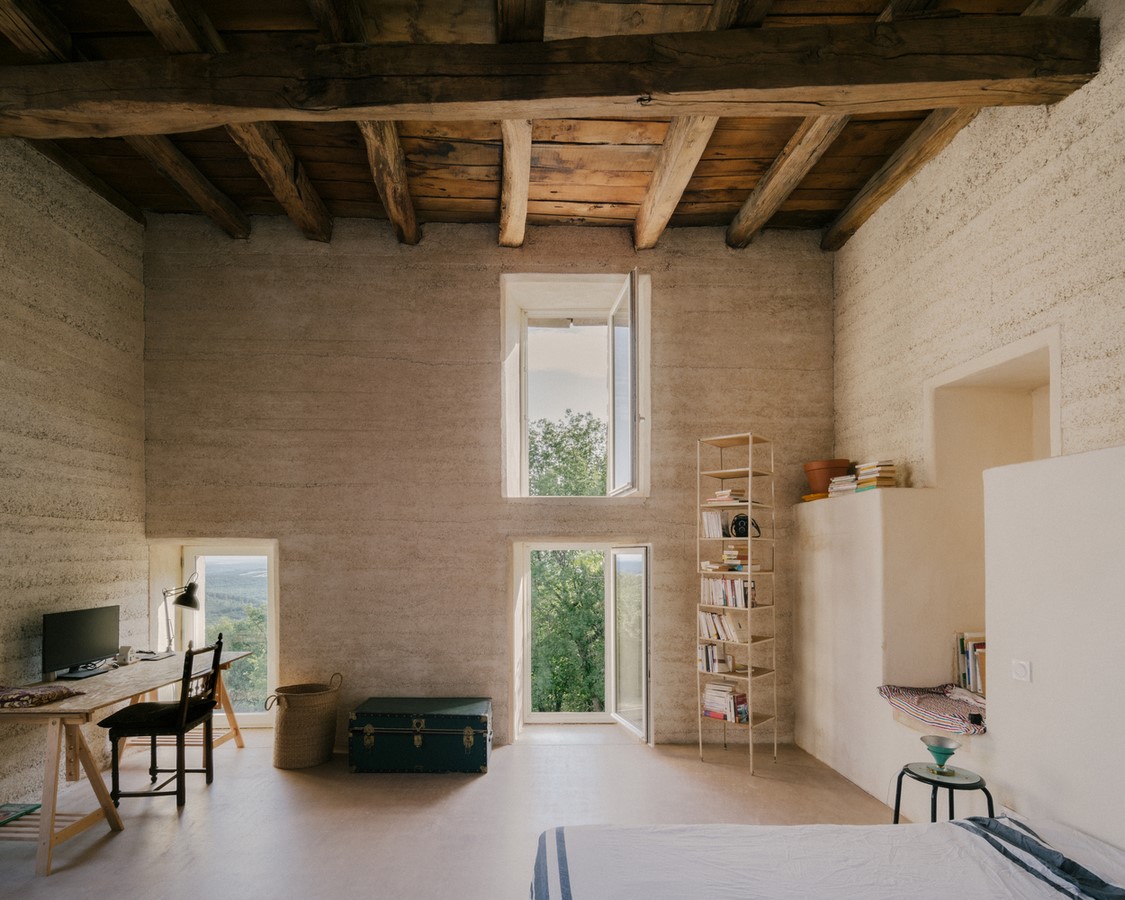
Embracing Minimalism and Transformation
Aligned with budgetary constraints and a vision of transformation, the intervention focuses on the southeastern part of the house, redefining its relationship with the landscape. The new south facade emerges as the focal point, enhancing the house’s performance and creating spacious communal areas for modern living.
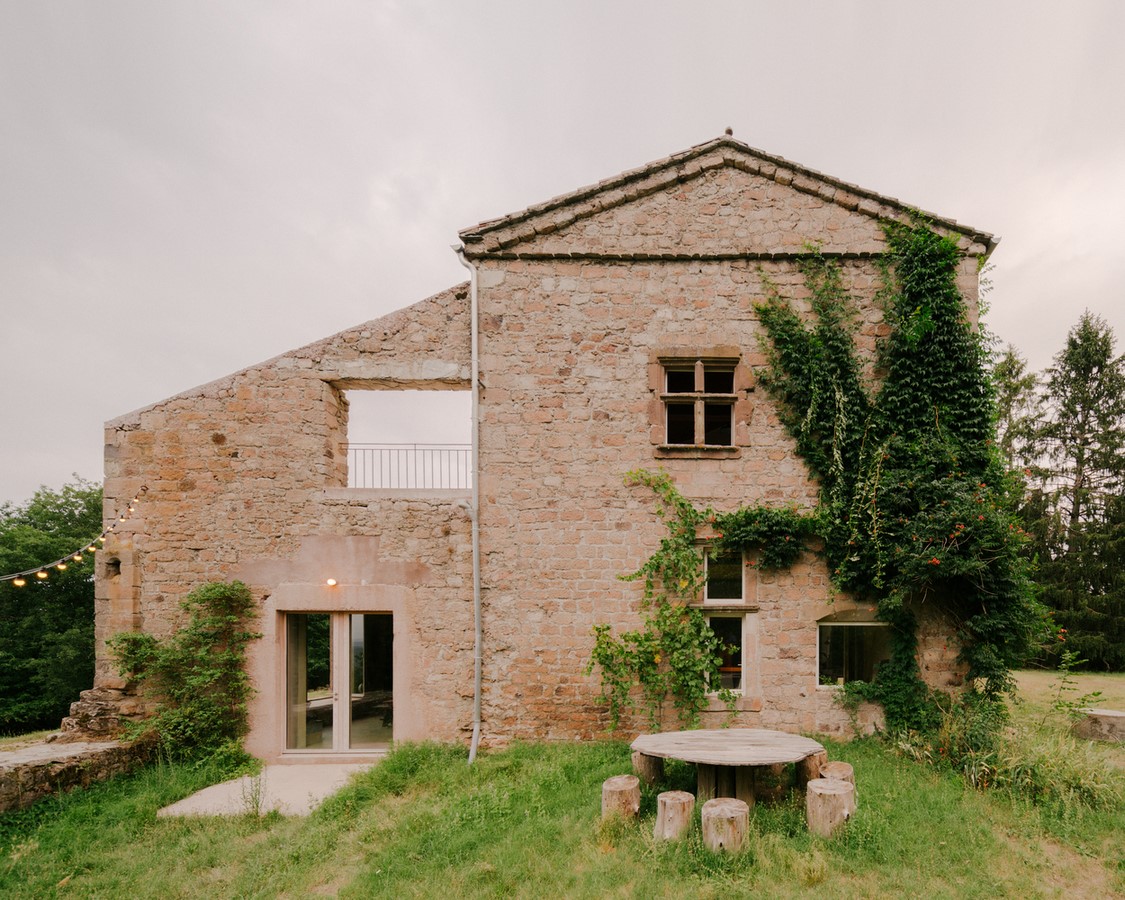
Strategic Intervention Criteria
The intervention strategy revolves around three key criteria:
Selective Transformation: The barn becomes the heart of the house, reimagined as a large living room that serves as the nucleus of communal activities. Eight expansive openings blur the boundaries between interior and exterior, welcoming ample light, ventilation, and panoramic views.
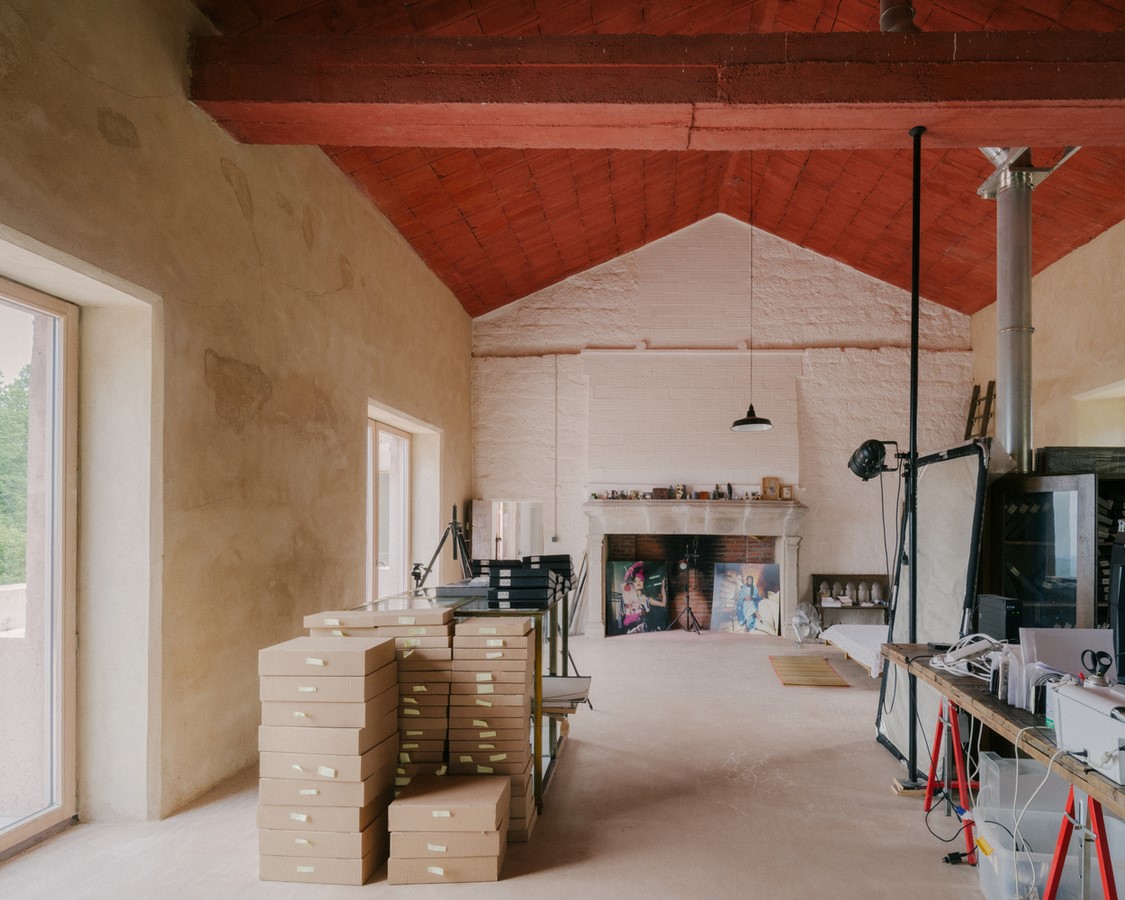
Minimum Living Volume: By defining a minimum living volume, the house retains its warmth and functionality during the winter months, promoting energy efficiency and sustainability.
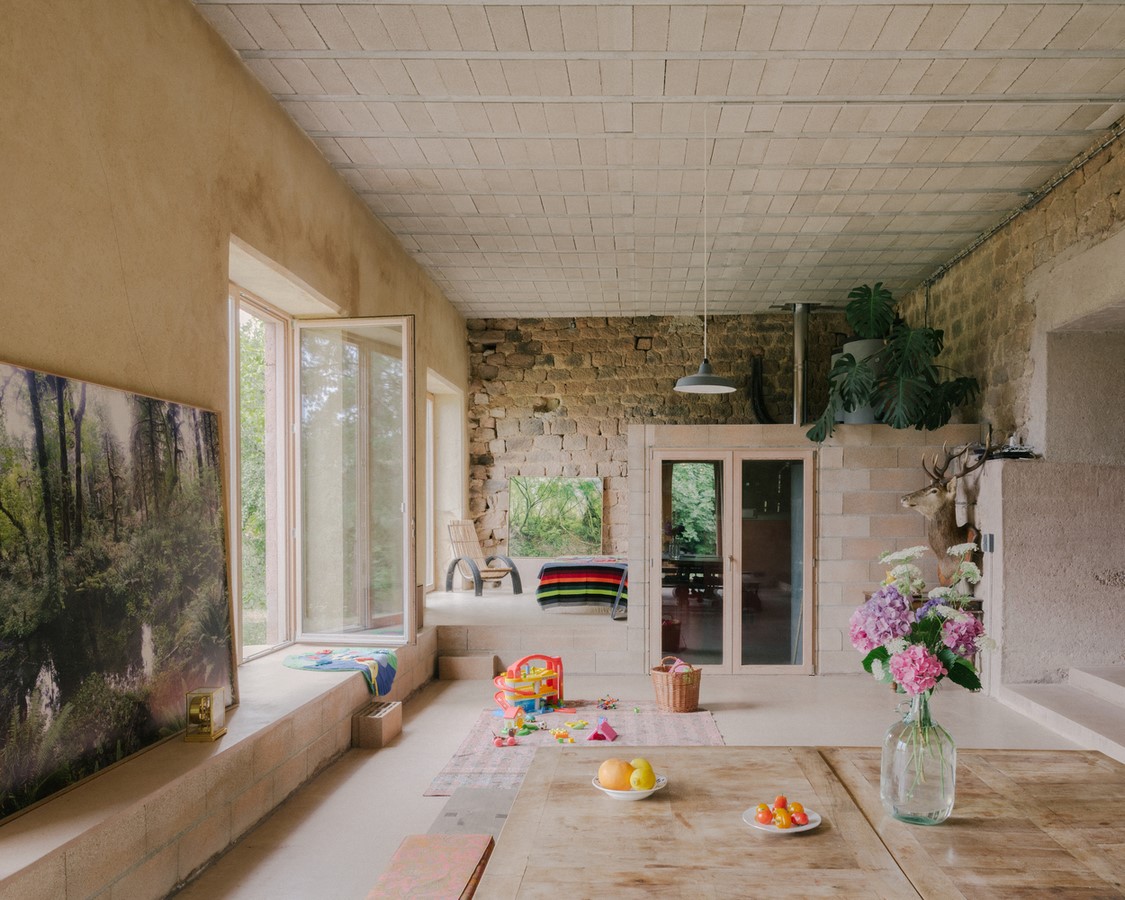
More with Less: Efforts are concentrated on preserving and enhancing specific elements, such as the reconstructed cyclopean wall made from local stone blocks. Innovative insulation techniques, including heating by the ground and bio-sourced systems, ensure thermal comfort while minimizing environmental impact.
Harmony of Tradition and Innovation
Throughout the restoration process, Plan Común strikes a delicate balance between tradition and innovation. The juxtaposition of historic elements with modern interventions, such as prefabricated beams and concrete blocks, creates a harmonious blend of old and new. The introduction of a natural swimming pool with biological filtration further underscores the project’s commitment to sustainability and ecological stewardship.

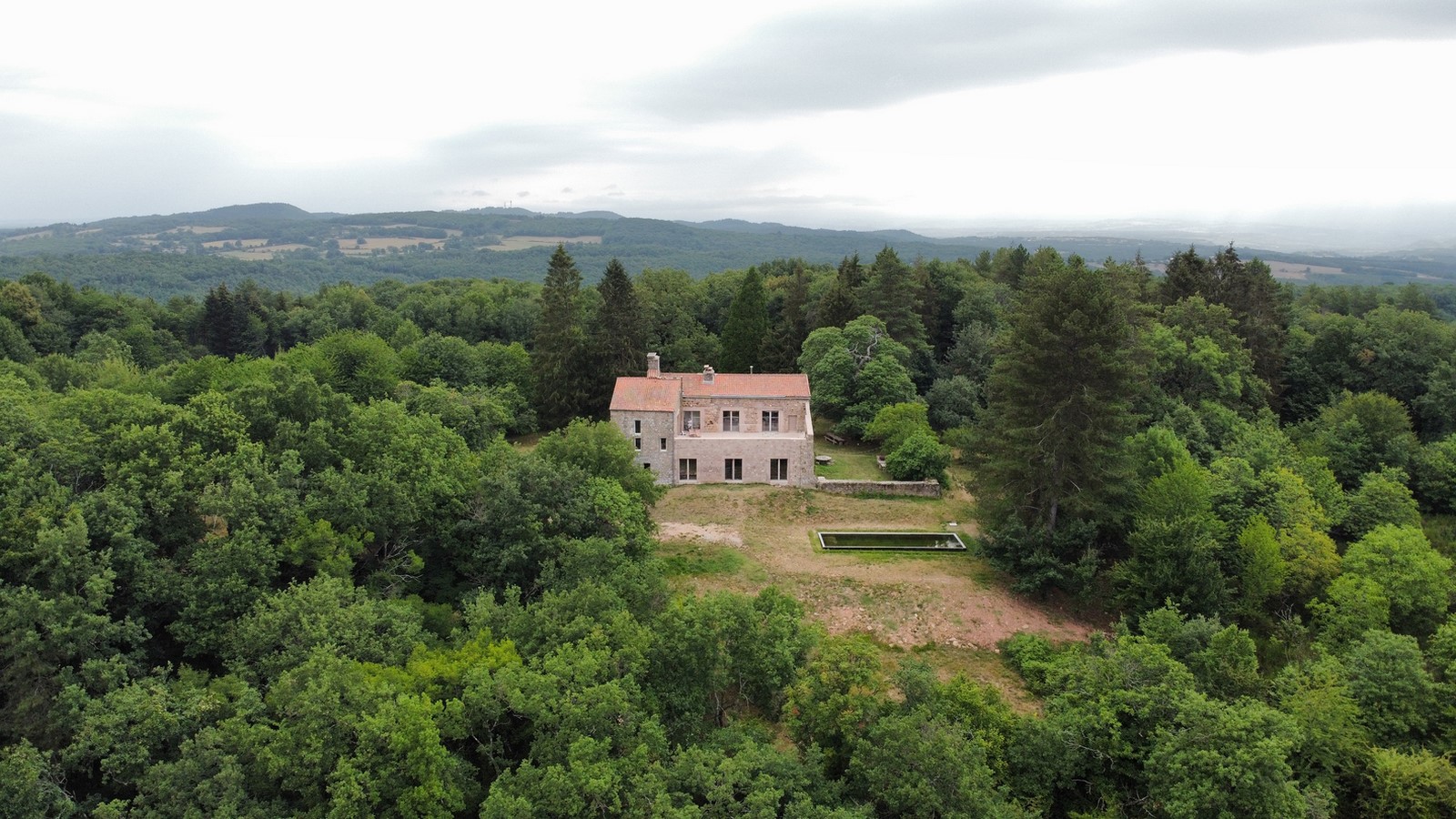
Conclusion: A Testament to Preservation
La Fage stands as a symbol of architectural preservation and adaptive reuse, seamlessly blending the past with the present. Through thoughtful intervention and meticulous attention to detail, Plan Común has revitalized this historic gem, ensuring its legacy for generations to come.
