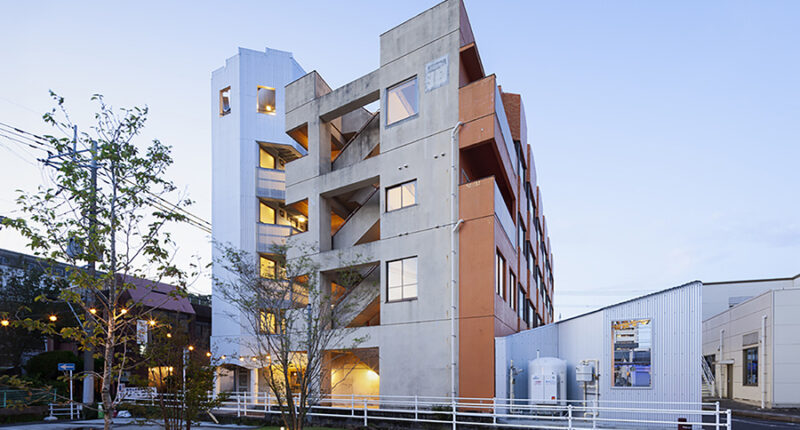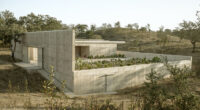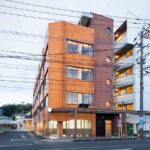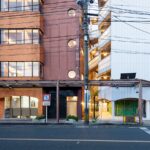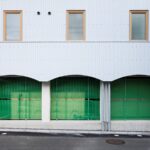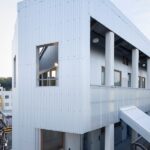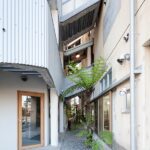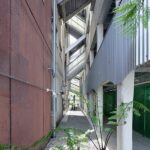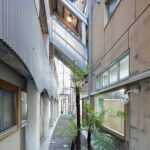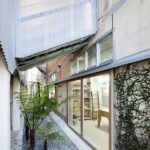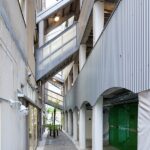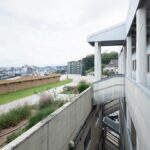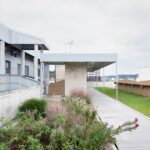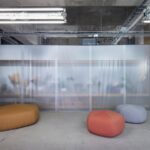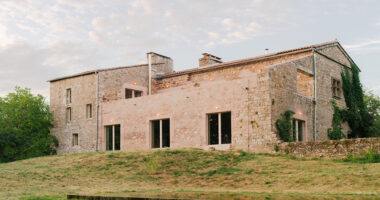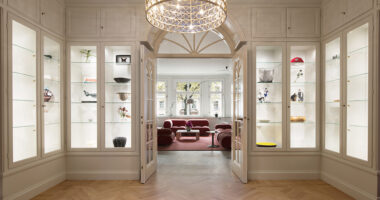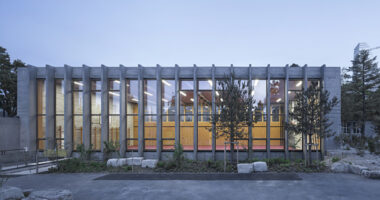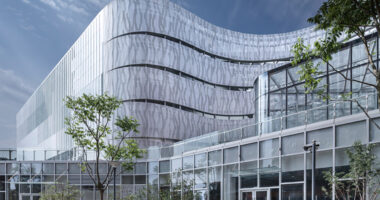Situated in Kanoya, the central city of Japan’s southernmost peninsula, the Kotobuki Hotel stands as a testament to innovative design and adaptive reuse. Led by architect Katada Tomoki of micelle, this project reimagines a former business hotel, infusing it with novel elements to revitalize the local community and create a dynamic urban landscape.
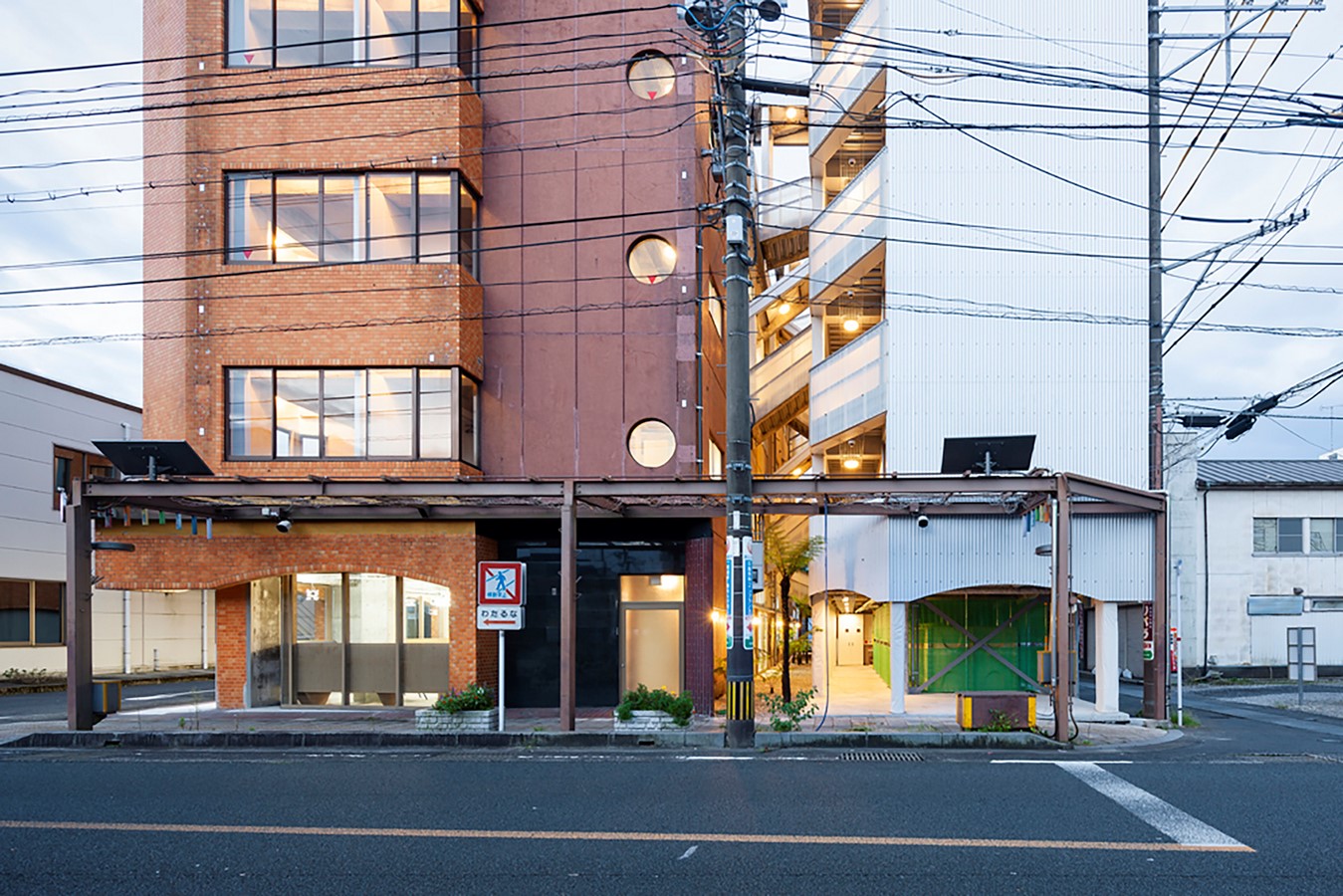
Fusion of Tradition and Novelty
The vision for the Kotobuki Hotel was to strike a balance between modernity and tradition, catering to the evolving needs of the local community. Recognizing the city’s dearth of tourism resources, the project aimed to breathe new life into the area while adhering to a modest budget. By acquiring the parking lot behind the hotel and constructing an extension building, the project not only expanded floor space but also minimized vacant lots, fostering a vibrant streetscape.
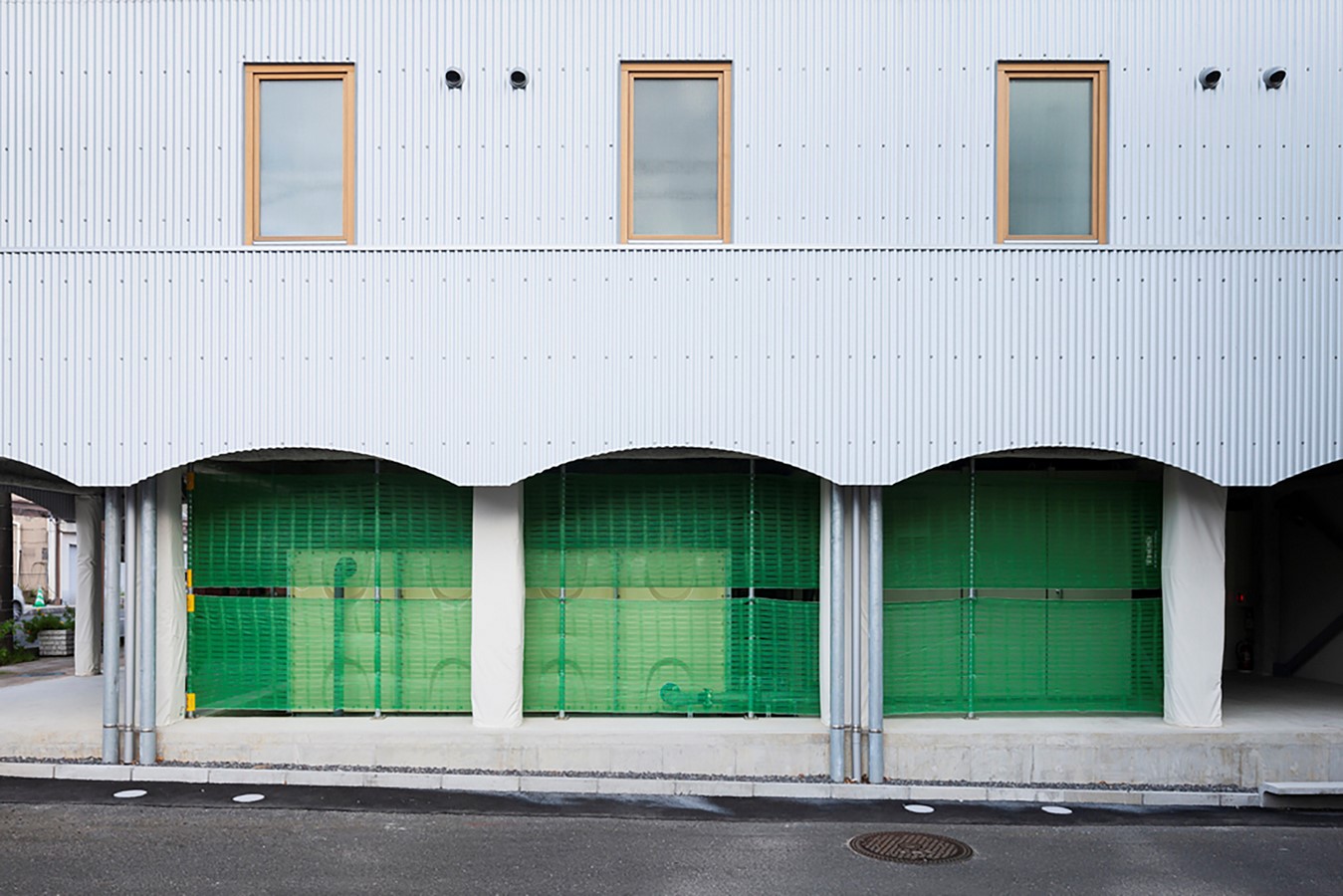
Embracing Architectural Diversity
To meet the community’s desire for novelty, the extension building was strategically designed to diverge from the existing structure. Rather than seamlessly attaching to the main building, it spans a gap, creating an intriguing interplay of architectural elements. Varying in height and shape, the extension embodies a sense of dynamism, evoking curiosity and engagement among guests. Bridges connecting the buildings and outdoor corridors further enhance the immersive experience, allowing guests to savor the sights and scents of the surrounding landscape.
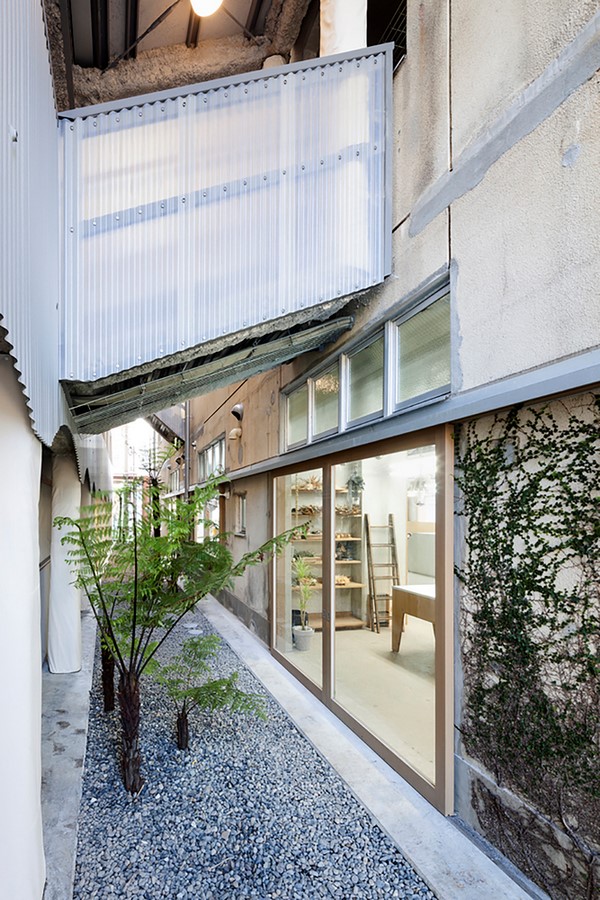
Harmonizing Chaos and Sophistication
Within the hotel’s interiors, a deliberate juxtaposition of chaos and sophistication sets the tone for an inclusive and welcoming atmosphere. Recognizing the diverse backgrounds of guests and objects, the design embraces an open and flexible approach, eschewing uniformity in favor of diversity. By organizing objects into distinct yet complementary groups, the space fosters a sense of comfort and intrigue, inviting guests to explore and engage with their surroundings.
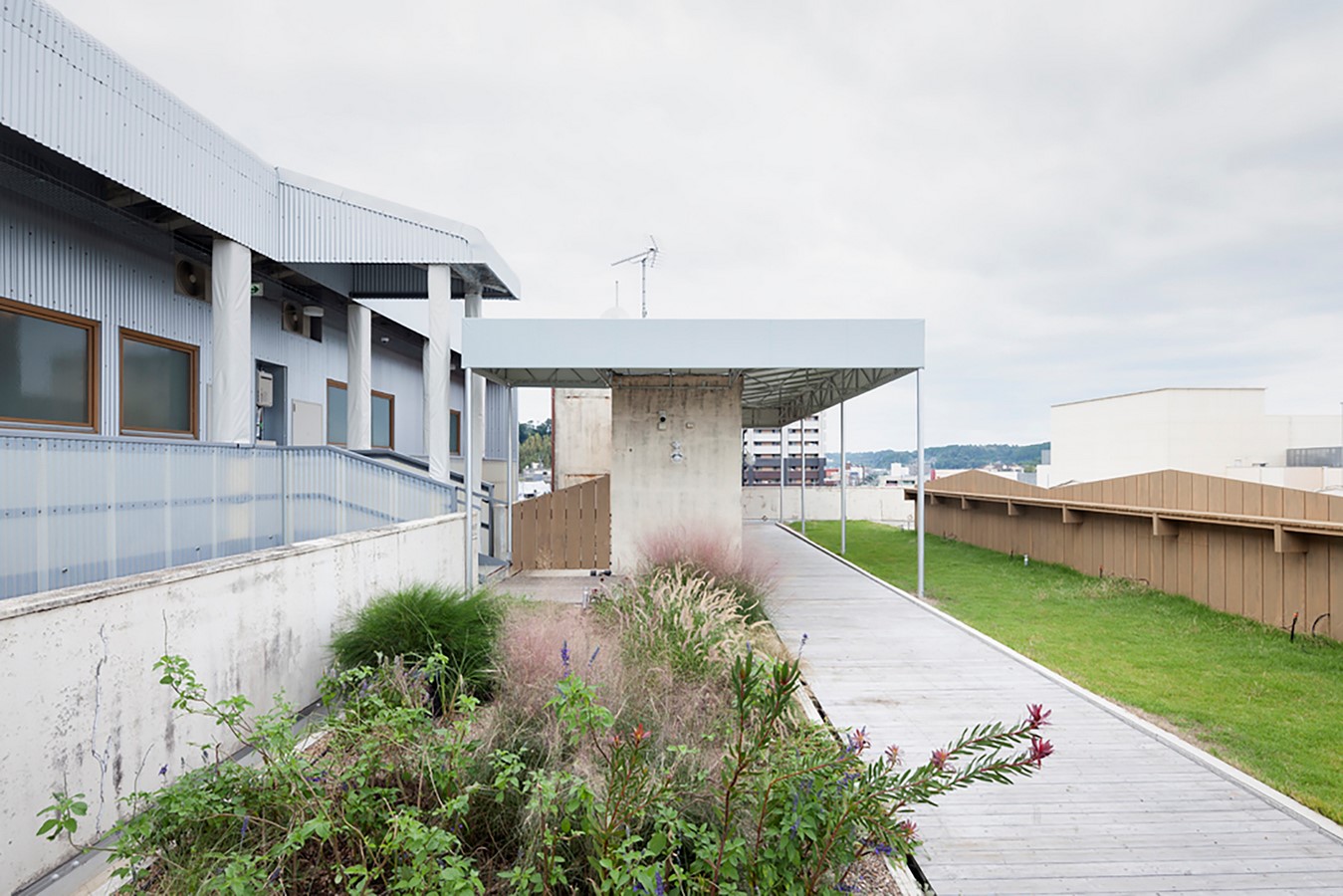
Redefining Spatial Dynamics
Drawing inspiration from the theories of Adolf Loos, the design introduces a new perspective on spatial dynamics, challenging conventional notions of consumerism and aesthetics. Through the strategic manipulation of objects and spaces, the Kotobuki Hotel transcends the ordinary, offering guests a glimpse into a world of sophisticated complexity and nuanced experiences.
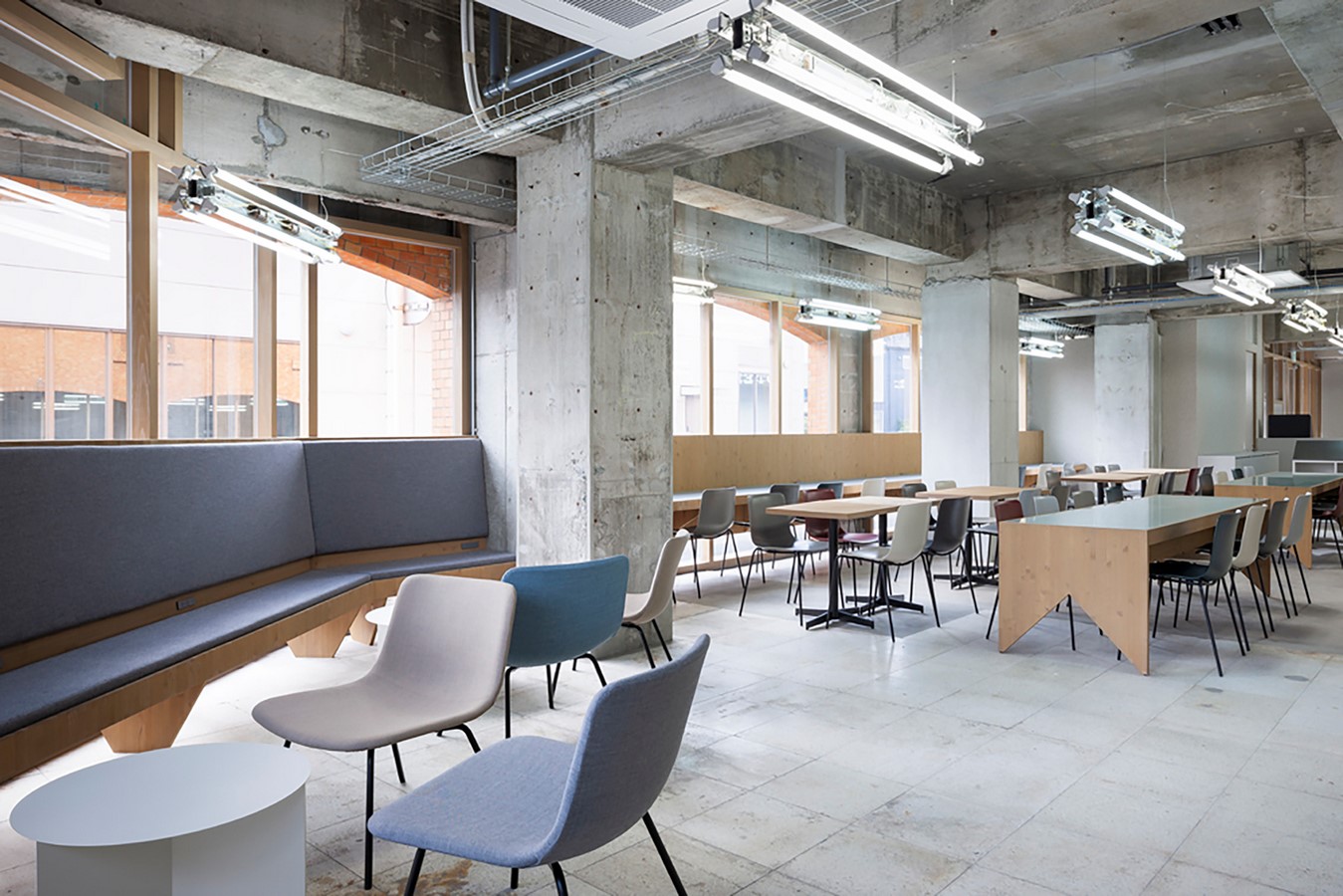
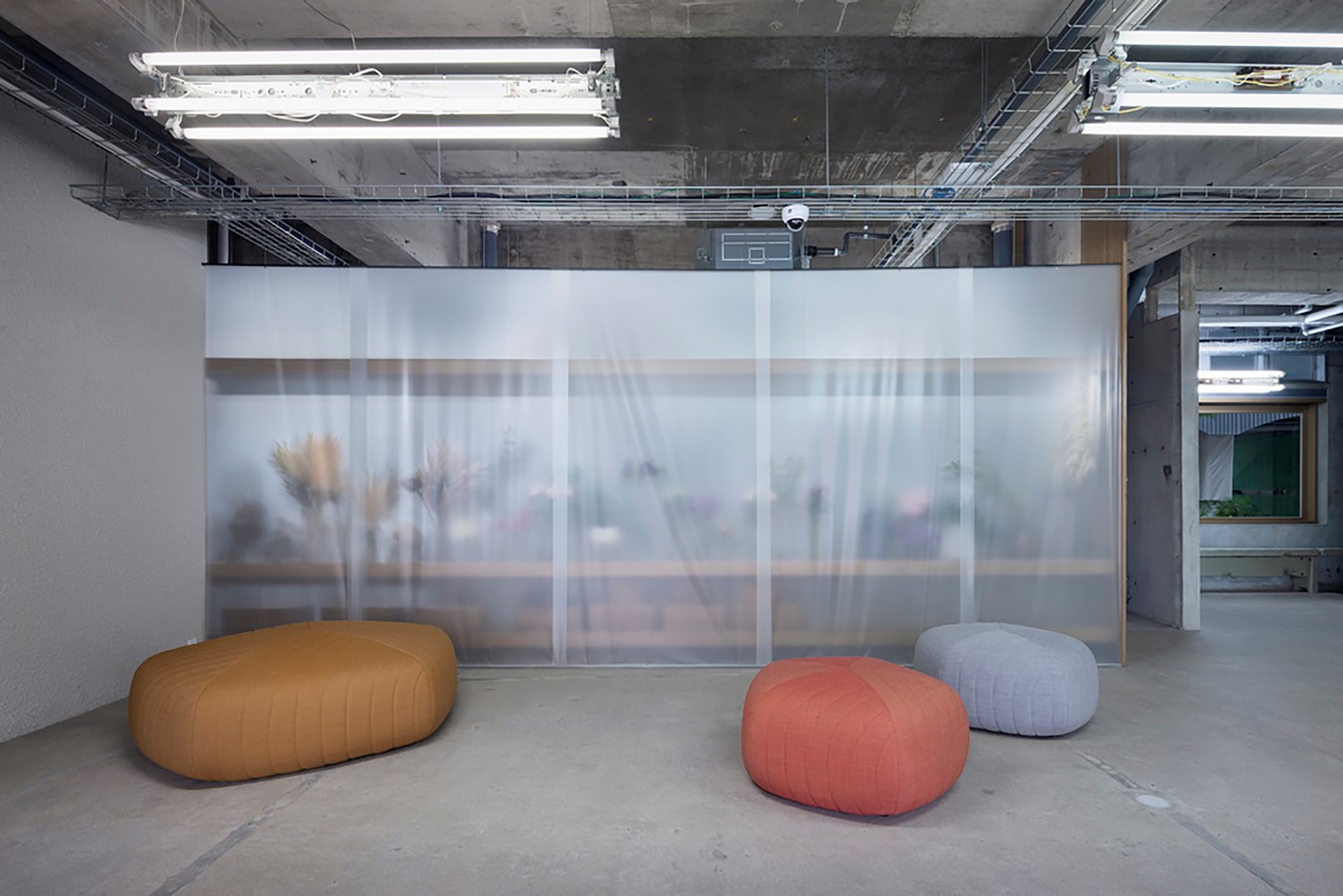
Conclusion: A Visionary Transformation
In reimagining the Kotobuki Hotel, micelle has not only transformed a neglected space but also reshaped the way we perceive architecture and design. By embracing tradition, novelty, and diversity, the project stands as a testament to the power of adaptive reuse in revitalizing communities and redefining urban landscapes.
