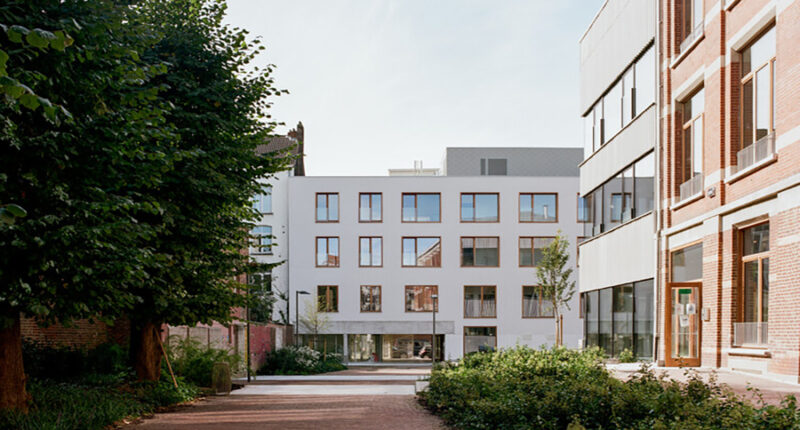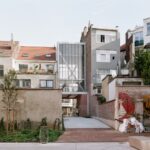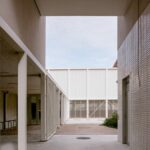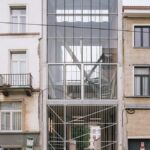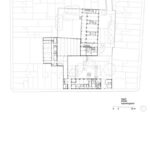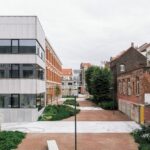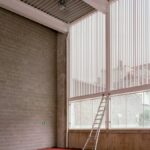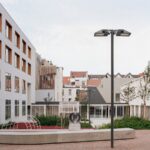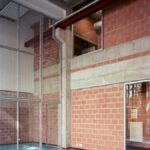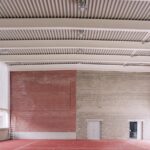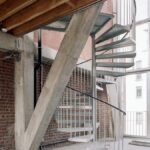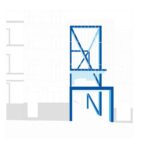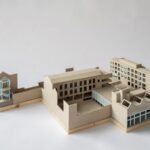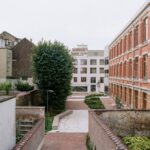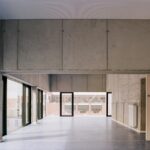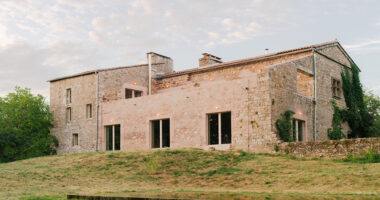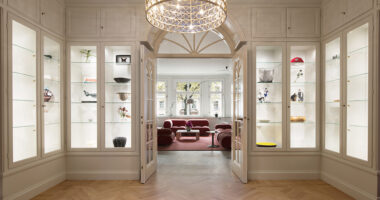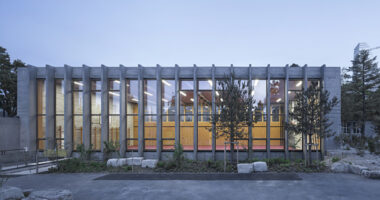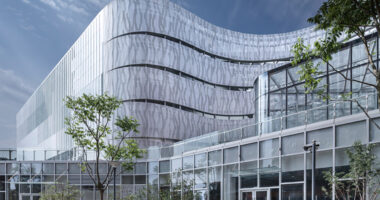Architects: AgwA
Year: 2023
Area: 7087 m²
Photographs: Séverin Malaud, Delphine Mathy
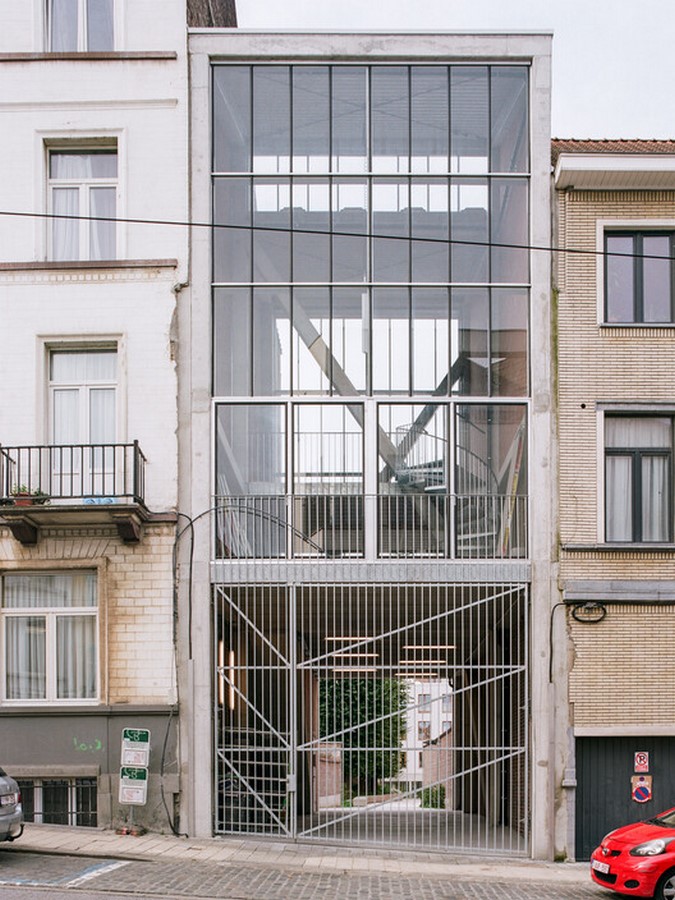
Creating a Dynamic Community Hub: ECAM Project Unveiled
Architectural Harmony
Situated in Saint-Gilles, Belgium, the ECAM project by AgwA stands as a testament to the power of collaborative design. Inaugurated in 2023, this sprawling structure spanning 7087 m² is not merely a physical entity but a vibrant community ecosystem. Captured through the lenses of Séverin Malaud and Delphine Mathy, the architectural ensemble showcases the intersection of recreation, education, and community vitality.
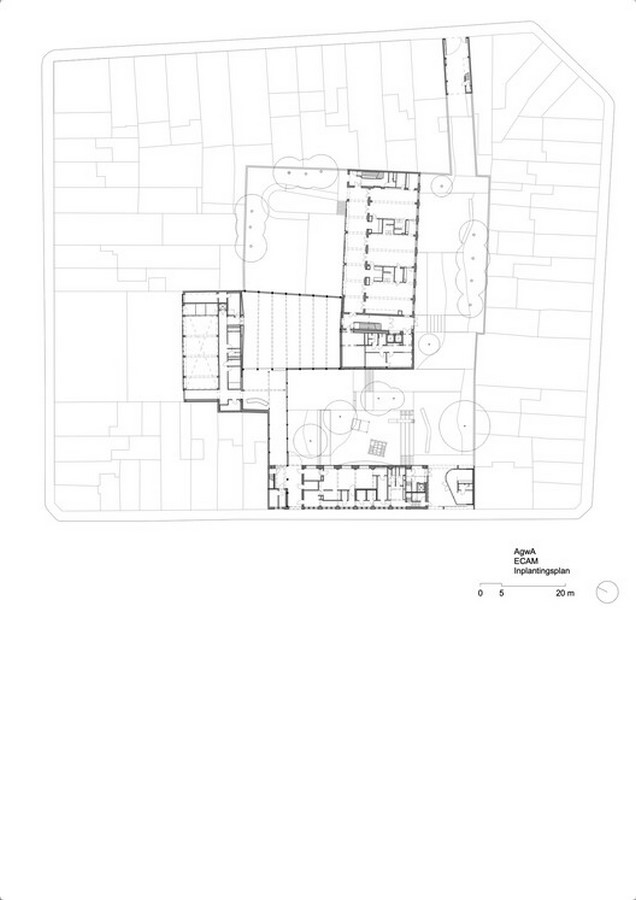
Multifaceted Utility: A Space for All
Inclusive Design Philosophy
At its core, the ECAM project is a celebration of diversity and inclusivity. A myriad of associations and organizations converge within its walls, fostering a space where youth, early childhood, sports enthusiasts, scholastic learners, and community members find a common ground. The architectural prowess of AgwA lies in its ability to shape a structure accommodating diverse needs and functions seamlessly.
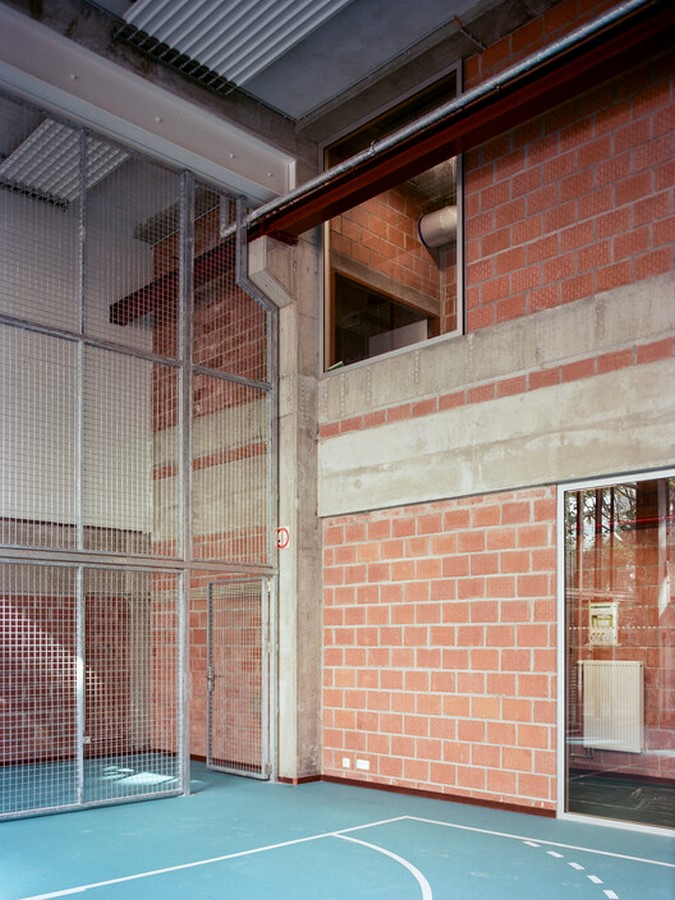
Urban Continuity: Bridging Past and Present
Contextual Integration
In the heart of Brussels, the housing blocks traditionally adhere to a parcel-based division, shaping the urban fabric. AgwA extends this typology into the ECAM project, where outdoor and built spaces coexist harmoniously. The project effortlessly weaves into the existing block, creating a sense of continuity. Like a village within the city, it allows different scales to coexist, fostering both collective and intimate spaces.
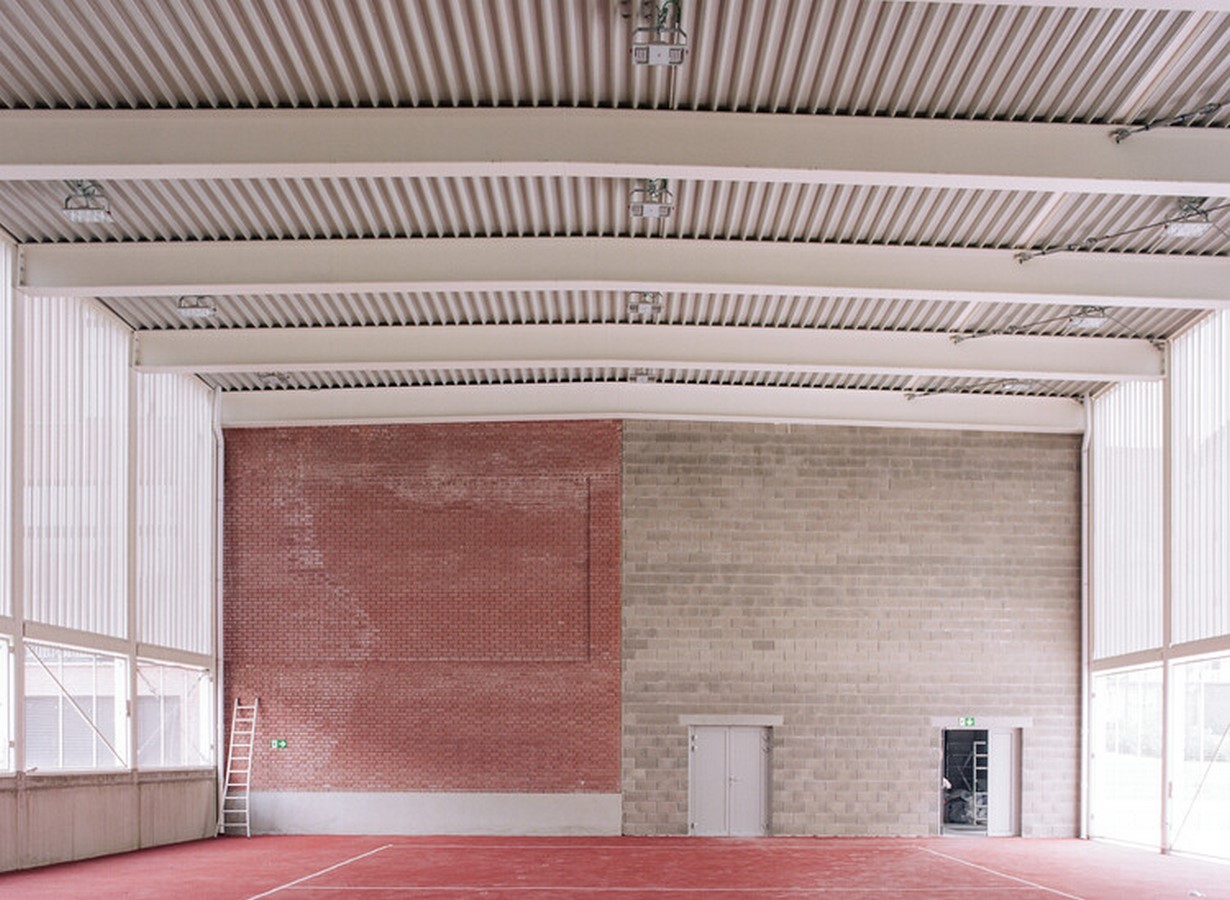
Openness and Connectivity: A Mediator for Engagement
Innovative Spatial Design
A pivotal aspect of the ECAM project is its commitment to openness. By strategically opening the block and providing multiple entrances, residents are invited to traverse the park, playground, and diverse activities within the site. With entrances from three streets, varied elevations, and a landscaped walkway, the outdoor space acts as a mediator, enhancing accessibility and user engagement. The project seamlessly intertwines educational, cultural, and social dimensions, breathing new life into the neighborhood.
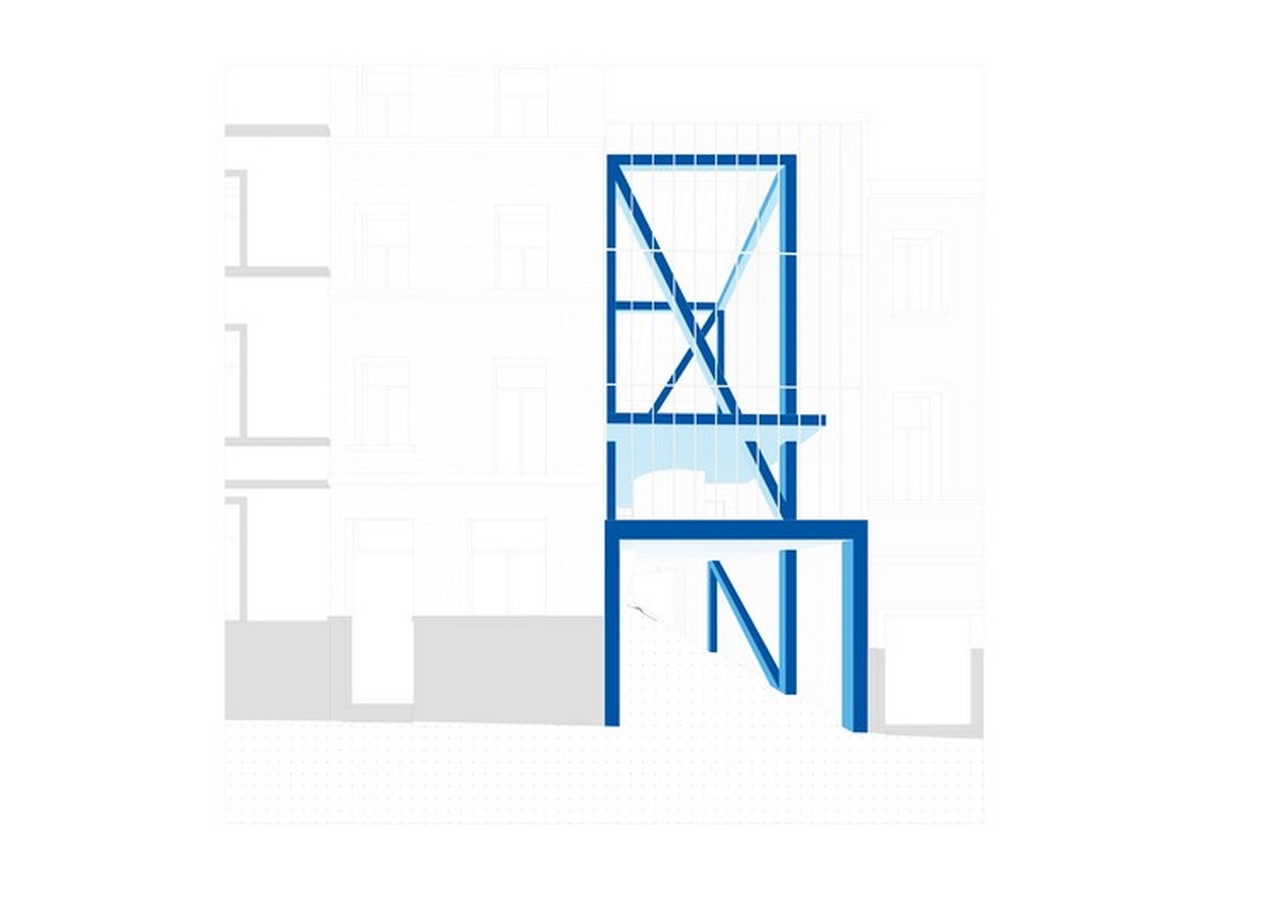
Architectural Variance: A Tapestry of Aesthetics
Typological Study
AgwA’s meticulous typological study of the site reflects a commitment to preserving diverse aesthetics. Rather than standardizing buildings, the architects embrace existing visual languages, playing with architectural complexities. This approach extends to the entrance systems, adding a layer of richness and subtlety to access points. The result is an urban project that integrates seamlessly into its surroundings, addressing urbanity issues with finesse.
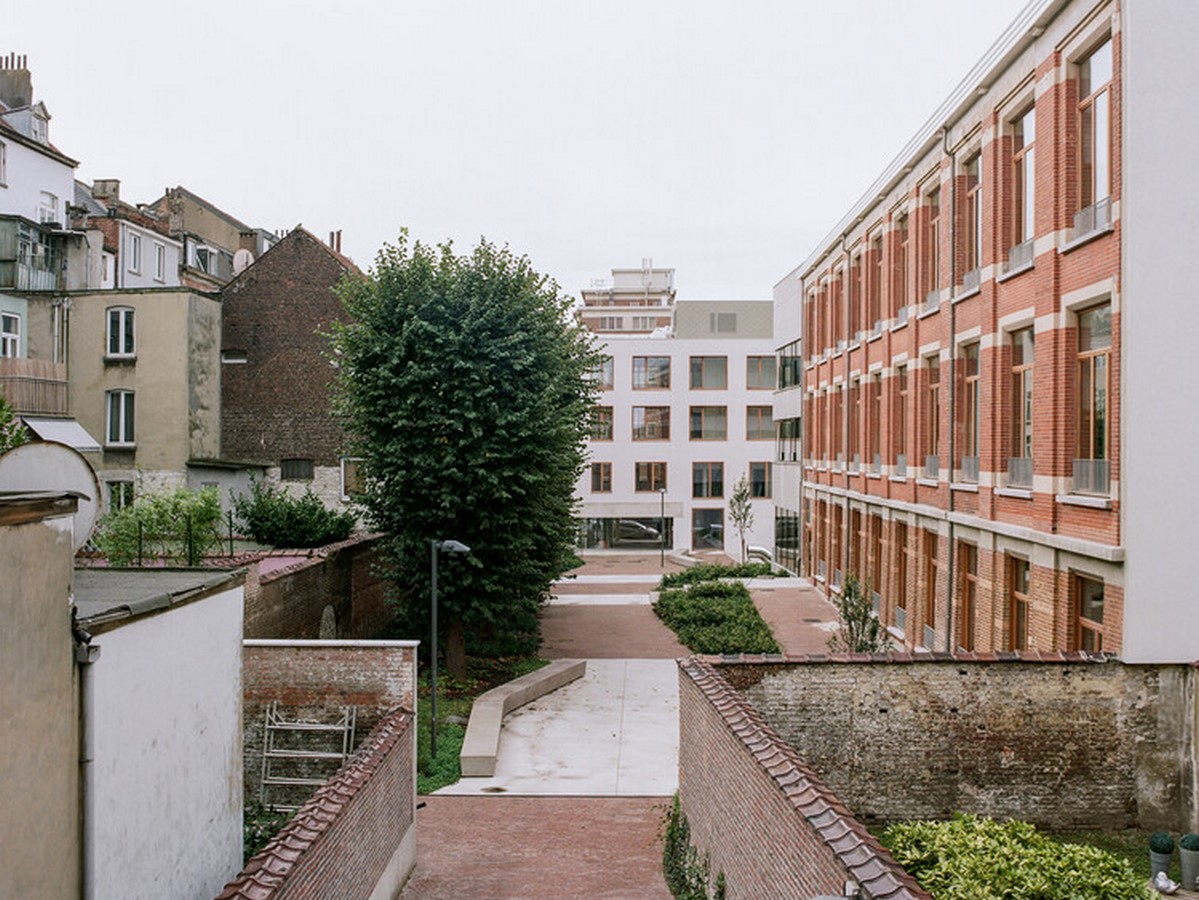
Sustainable Foundations: Balancing Ecology and Economy
Eco-Conscious Design
In the pursuit of sustainability, the ECAM project incorporates passive criteria, with only 1362m² of new construction. Sustainable technical choices are driven by economic logic, ensuring long-term viability. The project optimizes existing structures, emphasizing outdoor spaces, spatial structure legibility, human-scale design, flexibility of use, and accessibility for Persons with Reduced Mobility (PRM). The interior of the block transforms into a biodiversity reserve, adding a green layer to urban living.
A Green Oasis: Transforming Urban Spaces
Environmental Quality
Environmental quality takes center stage in the ECAM project. The architectural ensemble minimizes impermeable surfaces, introduces storm basins, and promotes plant diversity. The interior block becomes a haven for biodiversity within the urban landscape. AgwA’s commitment to sustainability transcends mere construction, creating a living testament to eco-conscious architectural practices.
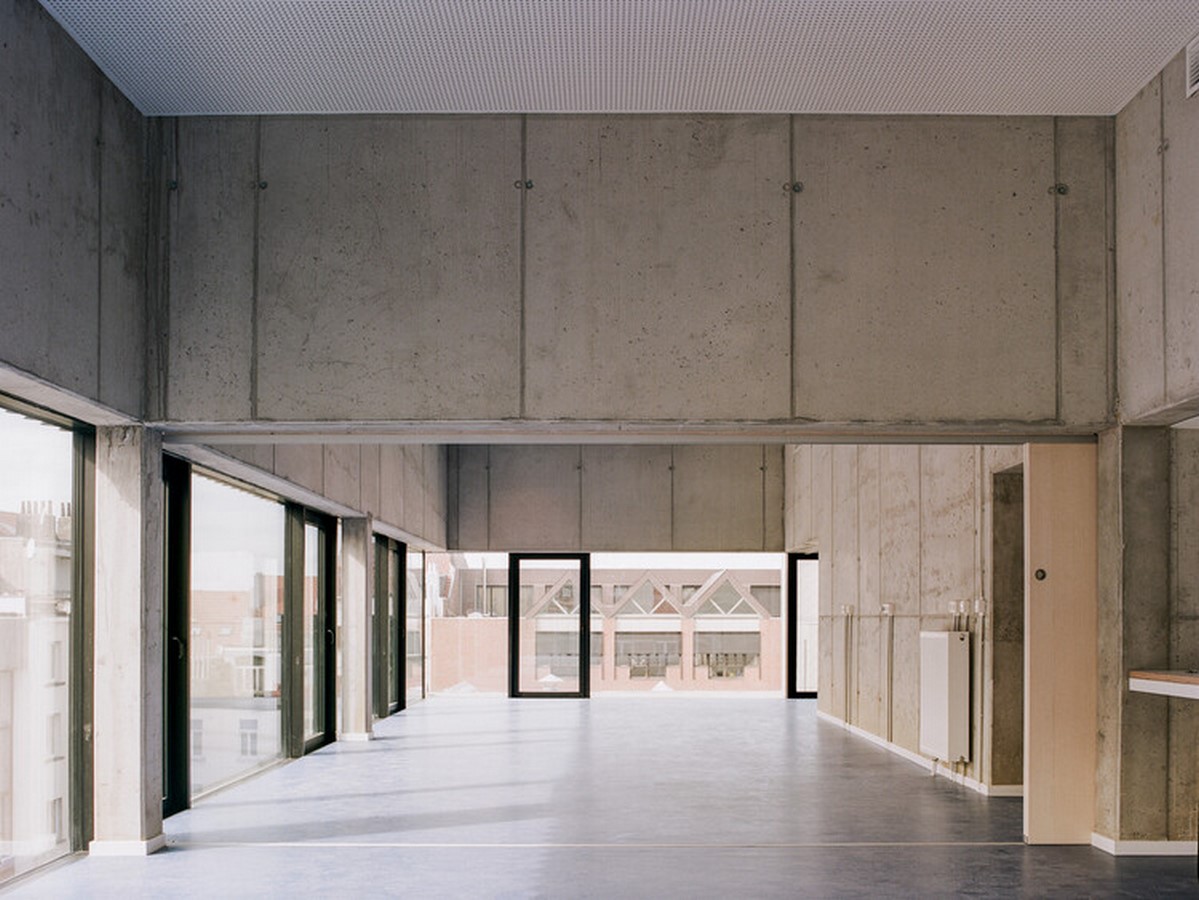
In the heart of Saint-Gilles, the ECAM project emerges not just as a structure but as a vibrant tapestry, interwoven with the diverse needs of its community. AgwA’s architectural brilliance, captured through the lens of Séverin Malaud and Delphine Mathy, underscores the potential of design to nurture inclusivity, preserve aesthetics, and champion sustainability.
