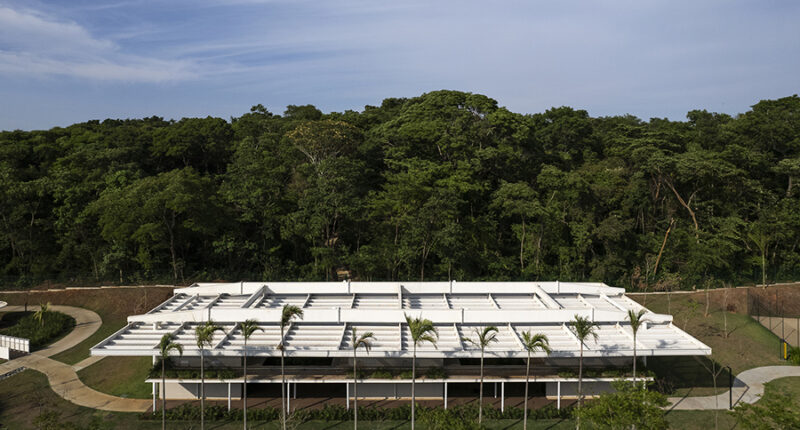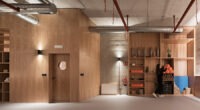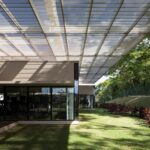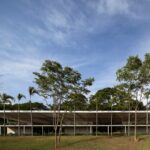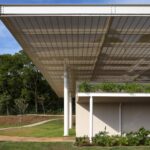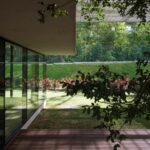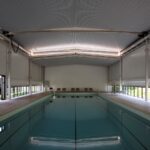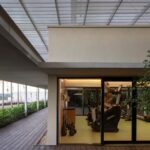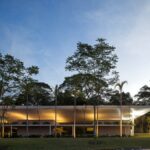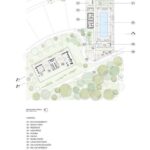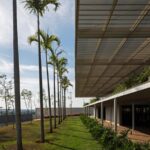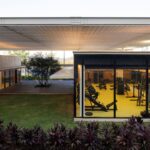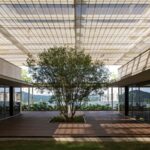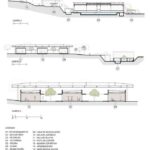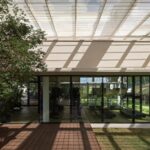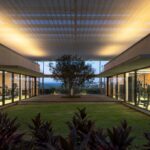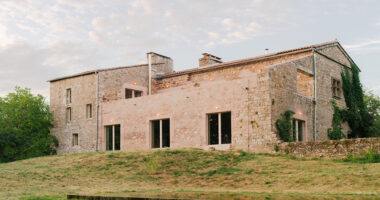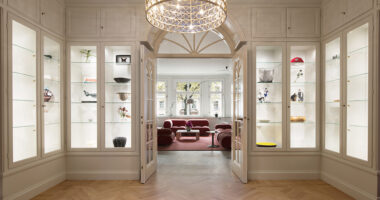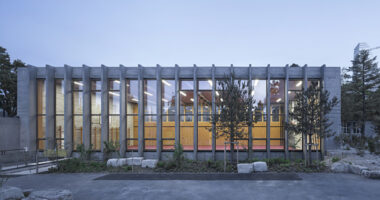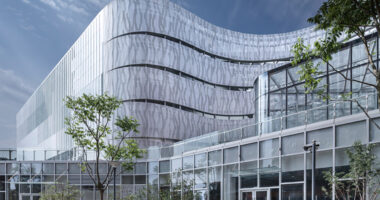Architects: Capote Marcondes Longo Arquitetura e Urbanismo
Year: 2023
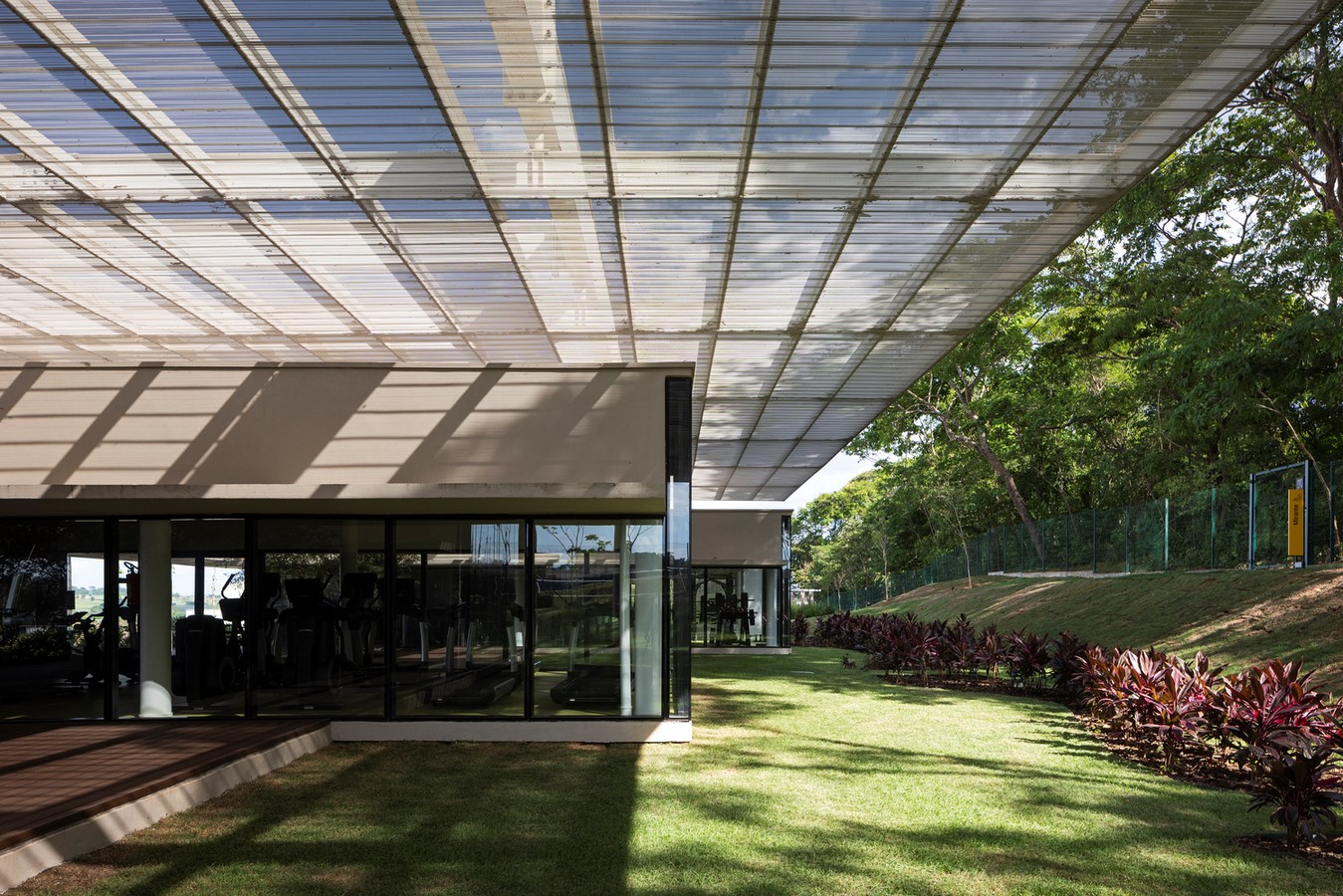
Crafting Wellness Spaces in Plateu D’or
The recently inaugurated Fitness Center in Plateu D’or, nestled in the vibrant city of Goiânia, Brazil, stands as a testament to thoughtful design catering to the well-being of condominium residents. Conceptualized and executed by Capote Marcondes Longo Arquitetura e Urbanismo, this sprawling fitness oasis spans 10,600 square meters, providing a diverse range of facilities for health and recreation.
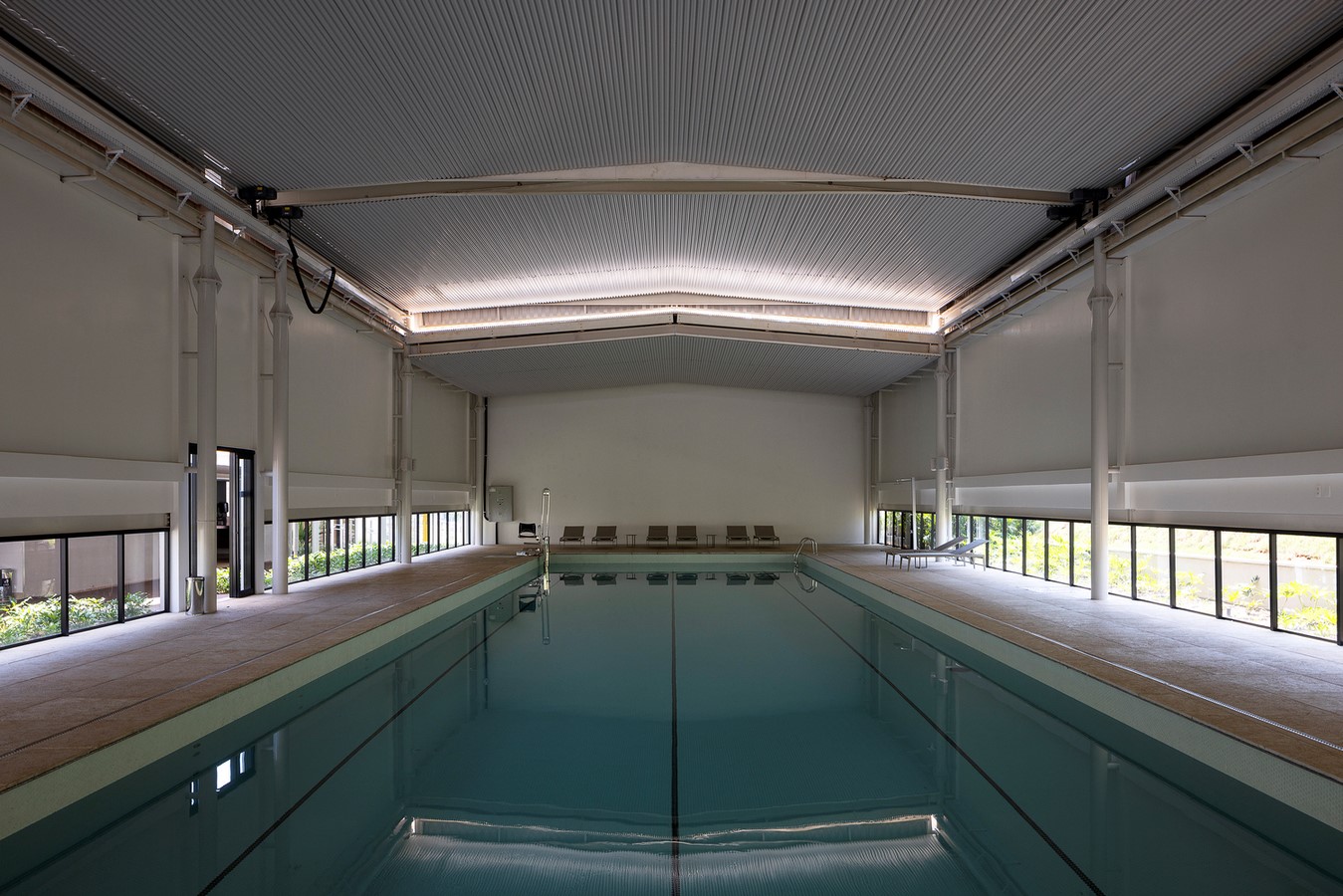
Strategic Division for Varied Activities
The Fitness Center is strategically divided into two main blocks, each dedicated to specific activities. The first block encompasses spaces for swimming, sauna, and rehabilitation/physiotherapy. In contrast, the second block is tailored for strength training, aerobic exercises, and Pilates. This thoughtful segregation allows residents to engage in a variety of fitness activities under one roof.
Aquatic Serenity in the First Block
The initial block hosts a swimming pool enclosed within a metal structure building, featuring a retractable cover. This innovative design ensures adaptability, enabling the space to be utilized for both training sessions and leisure activities during weekends. Seamless connectivity is established with the rehabilitation pool and sauna, promoting accessibility for all.
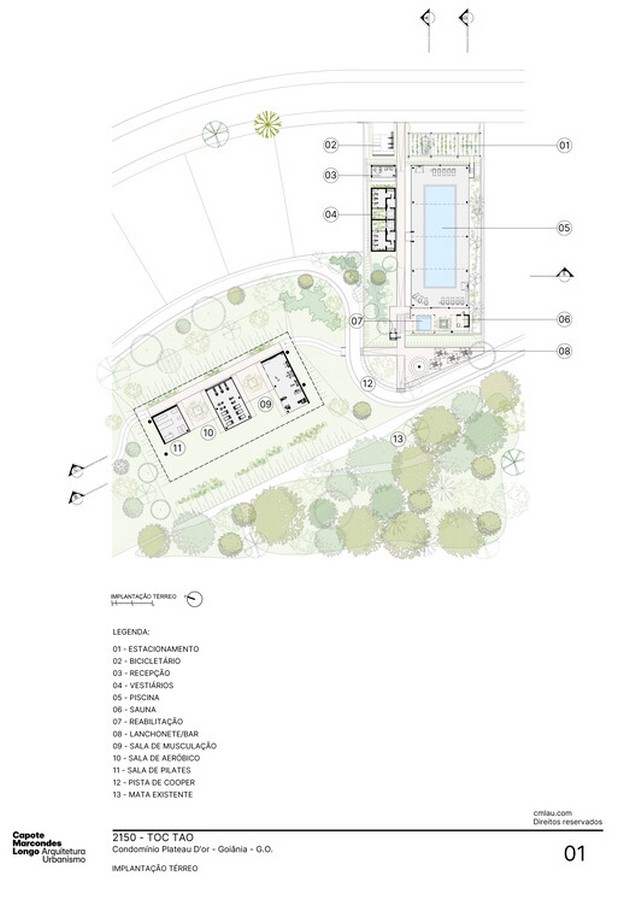
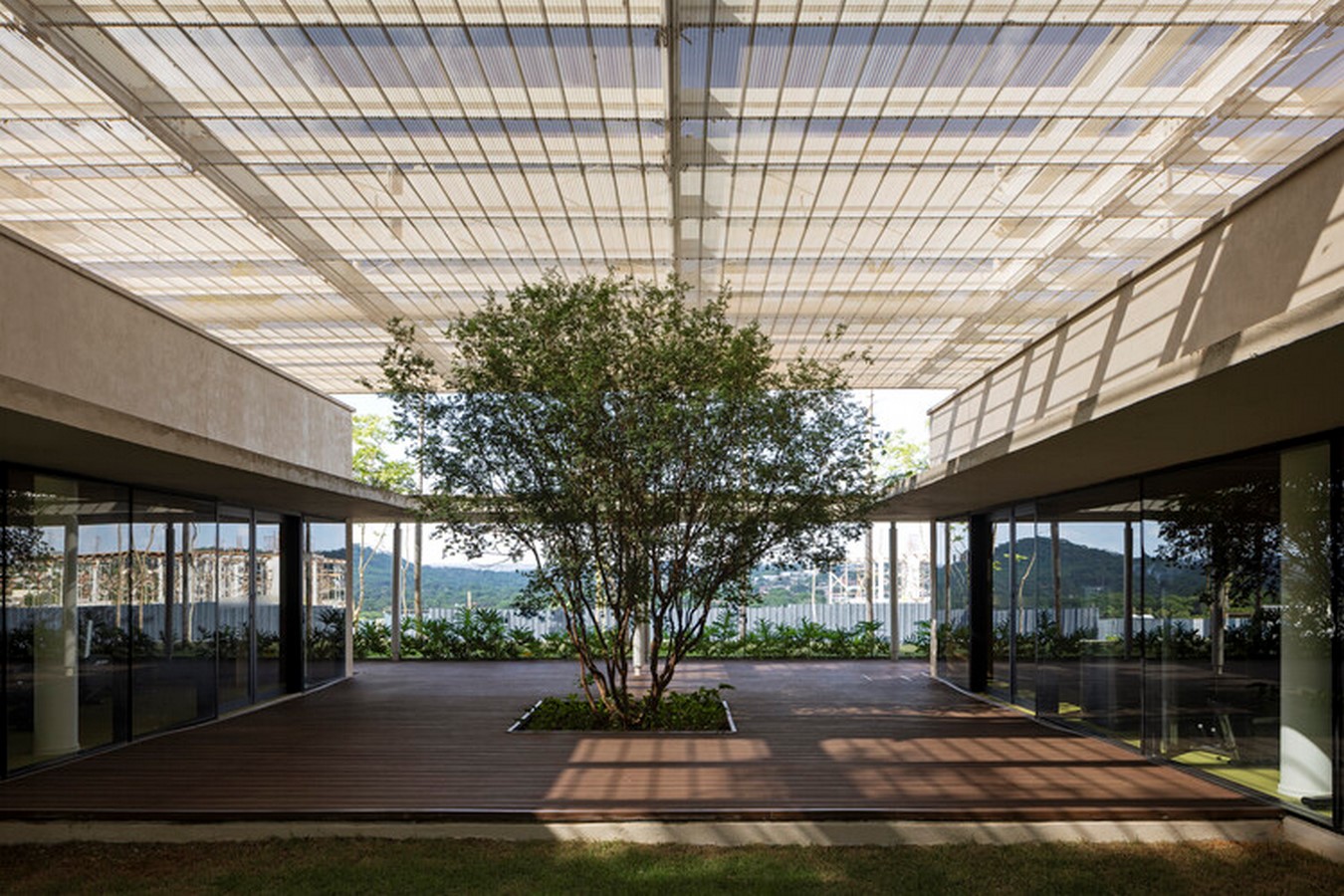
Shaded Tranquility for Fitness in the Second Block
The second block focuses on strength training, aerobic exercises, and Pilates, housed under a vast “shade” structure. Shielded from the region’s intense heat, this architectural choice not only protects users but also fosters transparency and integration with the surrounding landscaping and forested area. The design reflects a commitment to creating spaces that seamlessly blend with nature.
Culinary Delights and Social Hub
Connecting the fitness zones, a strategically placed snack bar area serves as a social hub. Positioned in proximity to training and leisure spaces, including the jogging track, this area acts as a support facility for condominium users and events. Surrounded by lush gardens and the existing forest, it offers a serene setting for relaxation and social interaction.
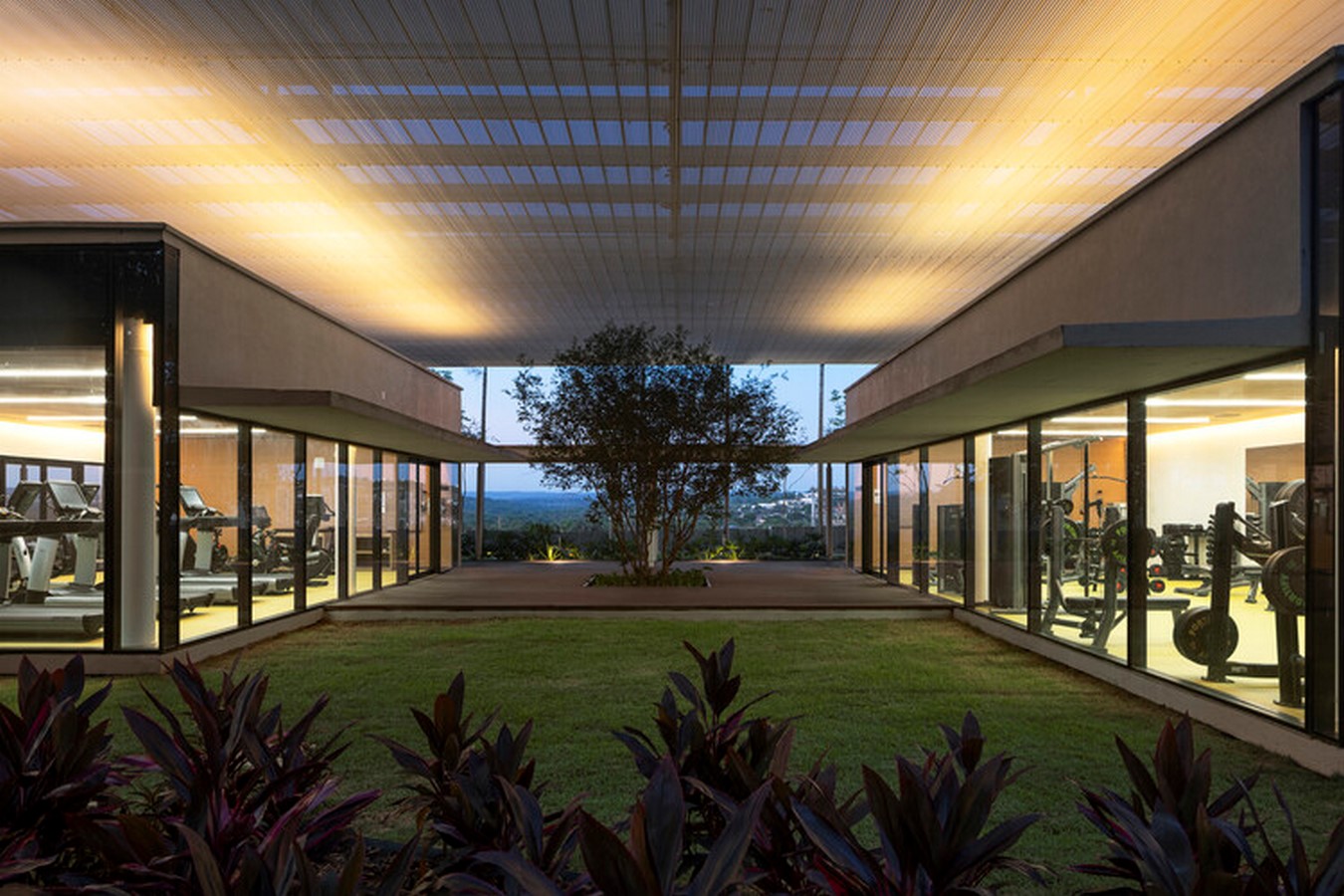
The Plateu D’or Fitness Center, envisioned by lead architects Luis Capote, Damiano Marcondes, and Chantal Longo, goes beyond the conventional fitness paradigm. It emerges as a holistic wellness center, integrating fitness with nature, architectural innovation, and community engagement. As residents engage in diverse activities, from swimming to strength training, the center stands as a testament to the fusion of functionality, aesthetics, and the pursuit of a healthier lifestyle.
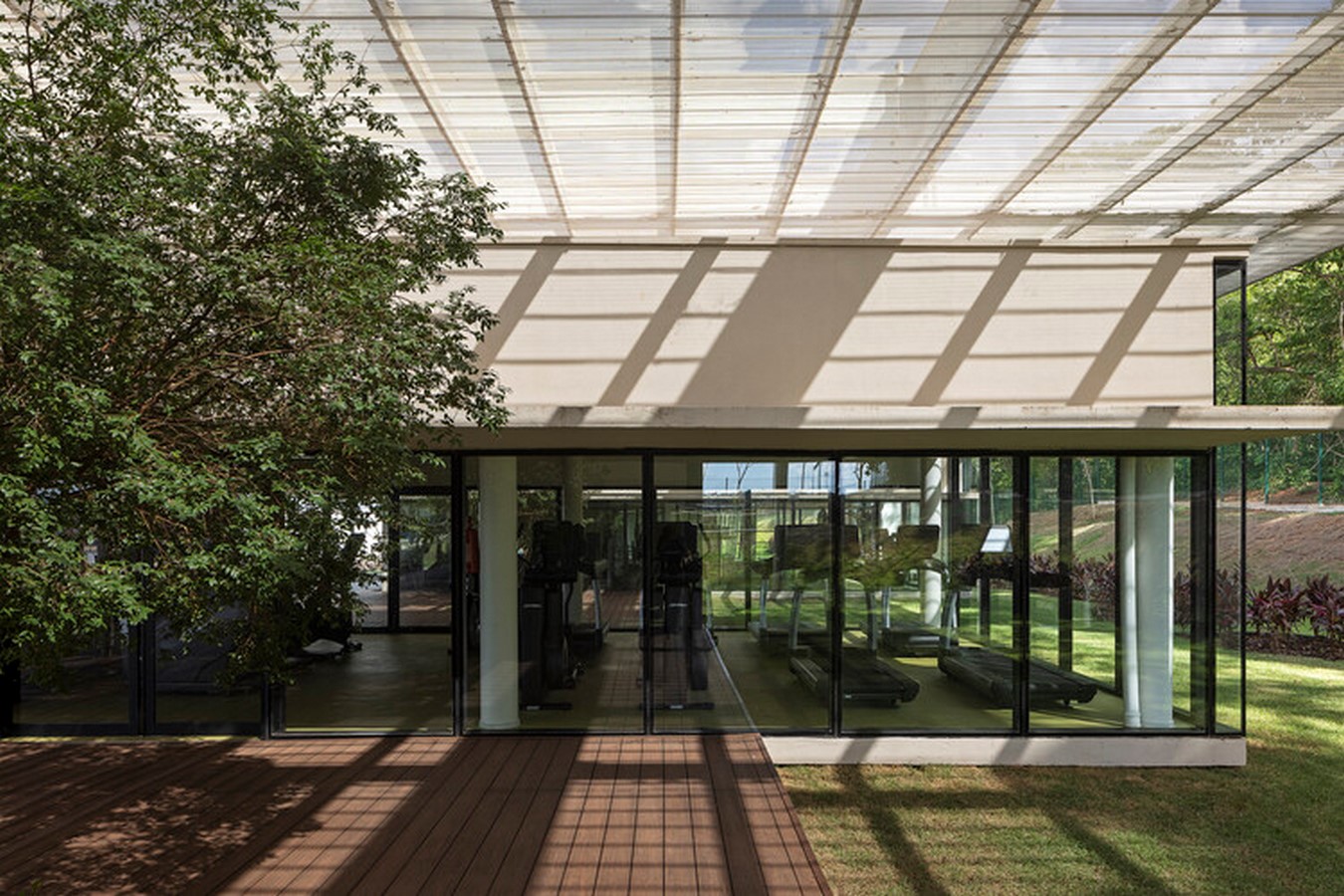
In the heart of Goiânia, Plateu D’or Fitness Center exemplifies architectural brilliance in crafting spaces where health meets harmony, and residents find a sanctuary for their physical well-being.
