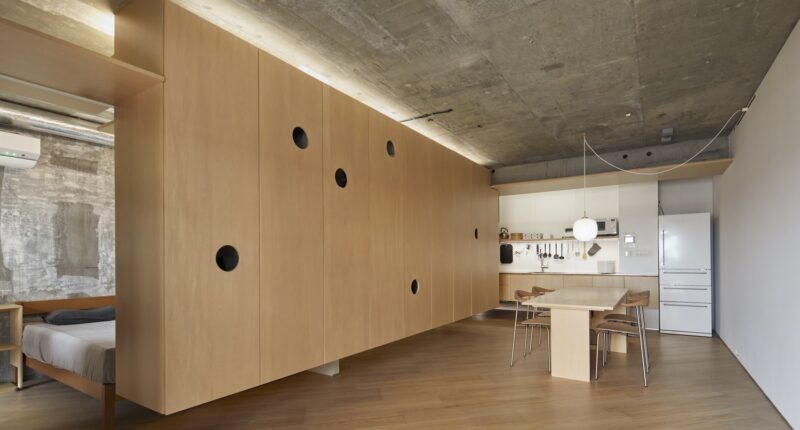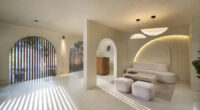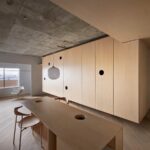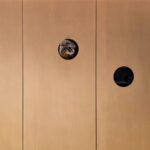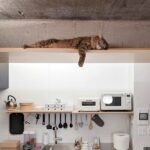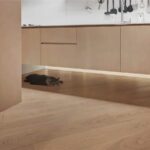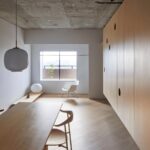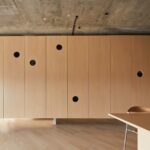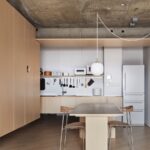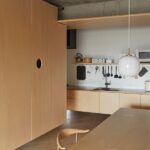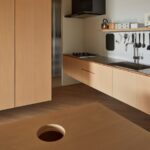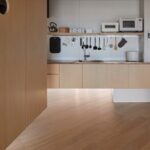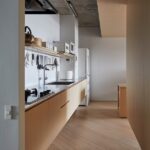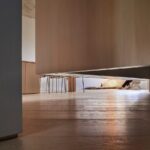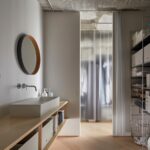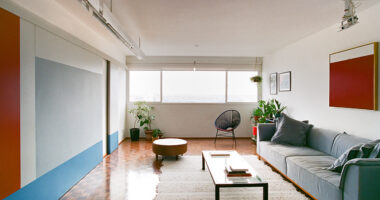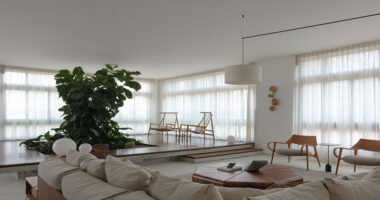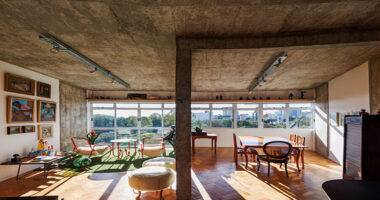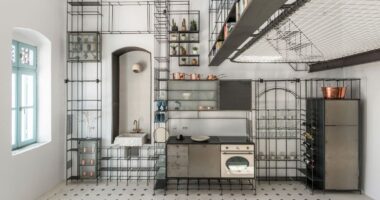In Matsudo, Japan, Hiroyasu Imai embarked on a groundbreaking architectural endeavor with the Boko House project in 2022. This innovative renovation project, situated within a second-hand apartment, was tailored to accommodate a married couple cohabiting with their two feline companions. With a modest footprint of 65m², typical of Japanese residential spaces, the challenge was to create a harmonious environment that catered to both human and feline inhabitants, considering their unique ways of life, habits, and safety.
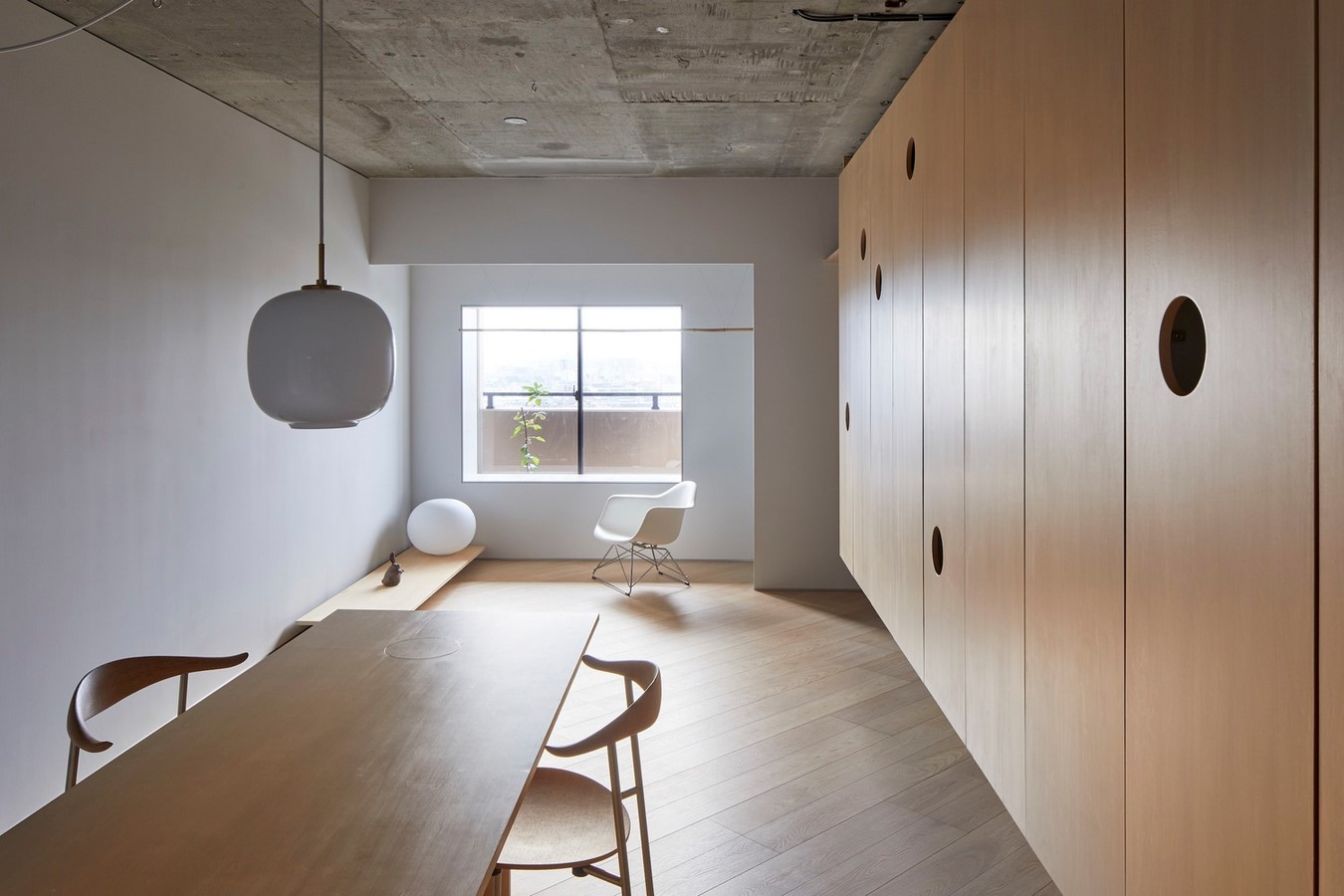
Designing with Dual Perspectives: Human and Feline
The essence of the Boko House lies in its dual perspective design approach, seamlessly blending human and feline needs. By strategically reducing the number of rooms and incorporating meandering circulation paths, depth and dynamism were infused into the spatial layout. Notably, a 350mm gap beneath shelves, kitchen fixtures, and washbasins not only serves as a visual partition for humans but also doubles as an expansive plaza and sanctuary for the feline occupants, allowing them to navigate and hide comfortably. Furthermore, this design element enhances ventilation and facilitates smooth traversal for robot vacuum cleaners, ensuring a pristine living environment.
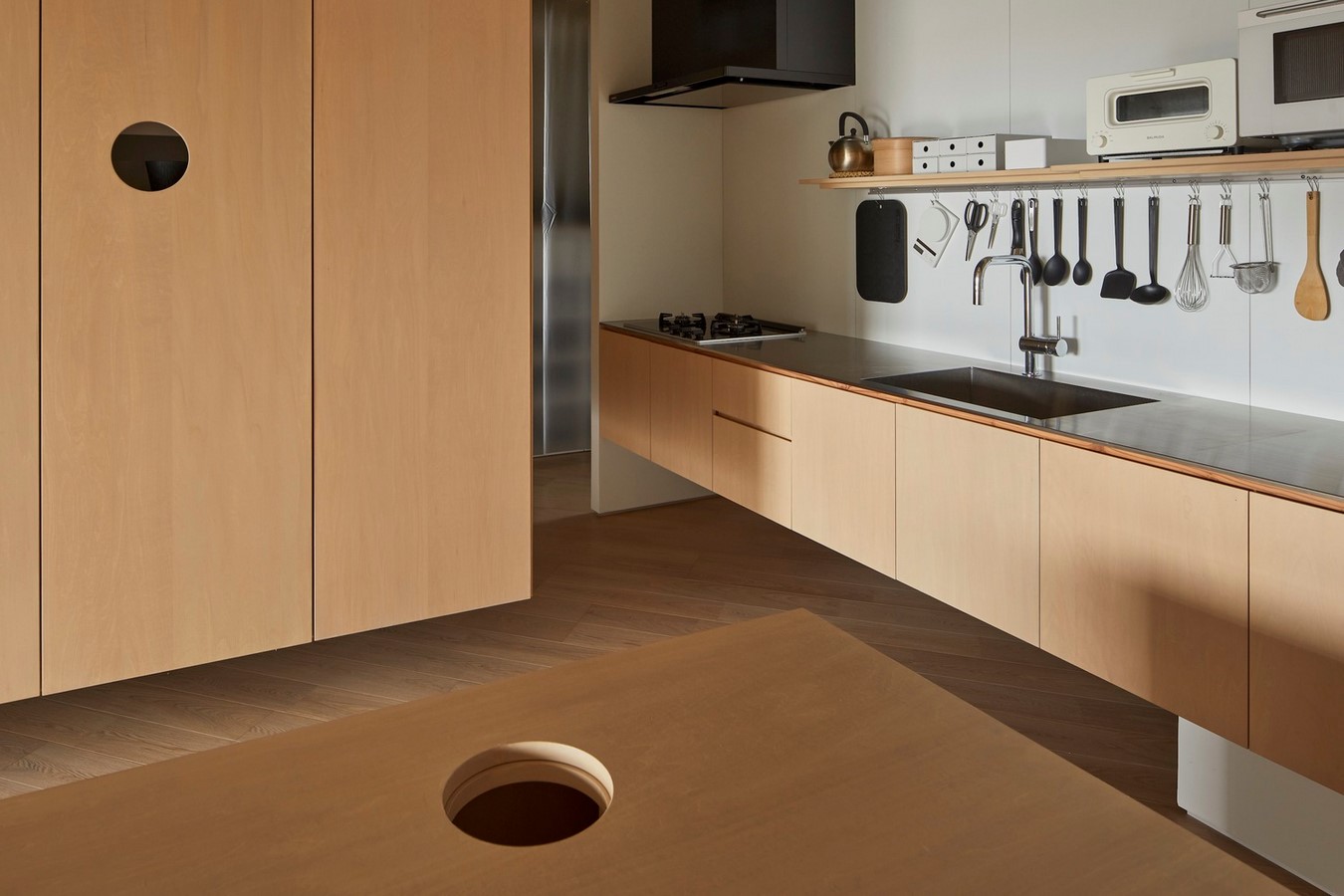
Elevating Vertical Circulation: A Haven for Cats
In addition to horizontal circulation, vertical circulation was prioritized to accommodate the natural inclinations of the feline residents. Steps integrated within shelves, spy-holes, and a dedicated catwalk beneath the beams offer multifunctional pathways for cats to explore and traverse the vertical dimension of the space. Simultaneously, these elements serve human inhabitants by providing opportunities for interaction and novel functionalities, such as utilizing spy-holes as projection surfaces and other utilities.
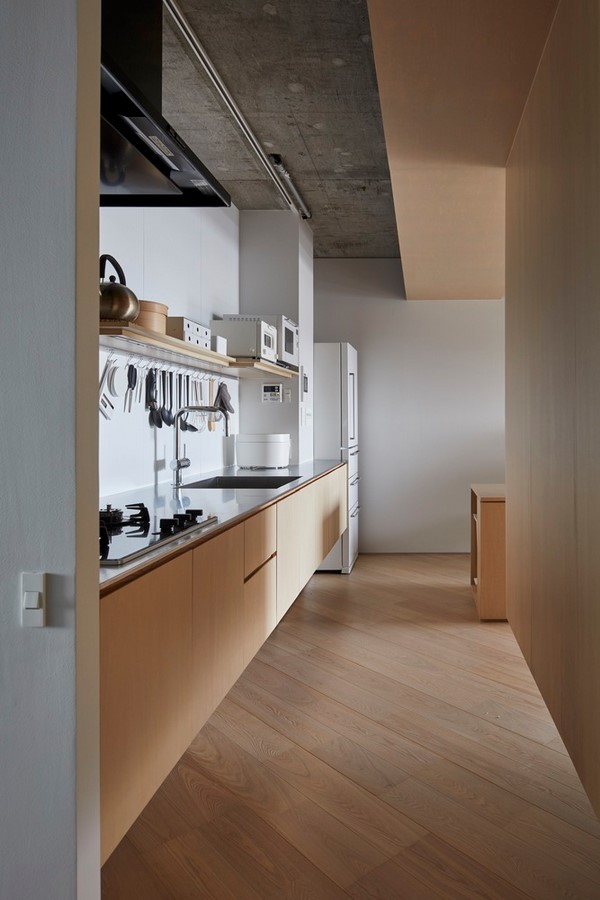
Seamlessly Integrating Perspectives
The integration of cat perspectives into the architectural design of Boko House culminates in a holistic living experience where diverse scales, habits, and spheres of activity coalesce within a single space. Through thoughtful design interventions, Hiroyasu Imai succeeded in crafting a residence that transcends conventional boundaries, fostering a harmonious coexistence between humans and their feline companions.
In essence, the Boko House stands as a testament to the transformative potential of design when informed by empathy and inclusivity, redefining the notion of domesticity to accommodate the diverse needs of its inhabitants, both human and feline alike.
