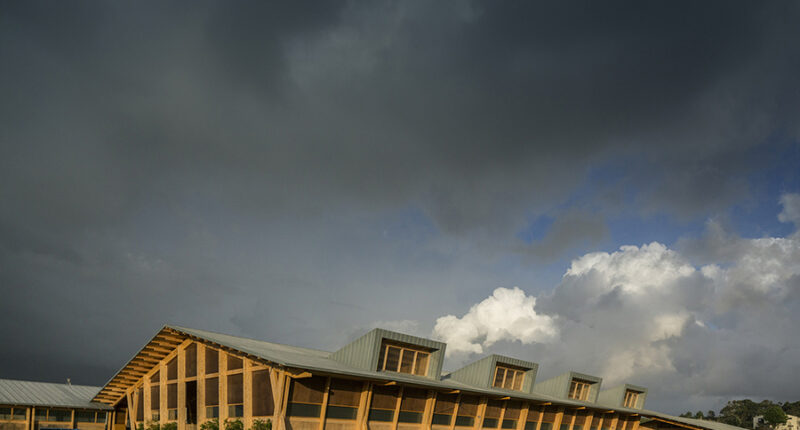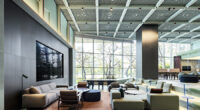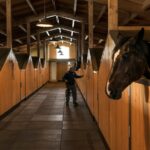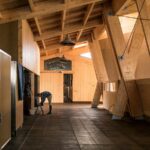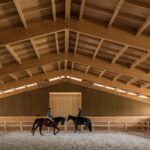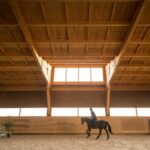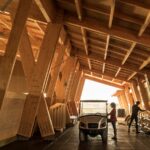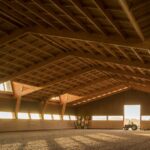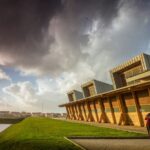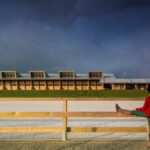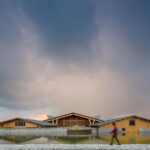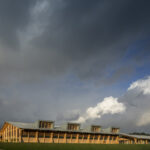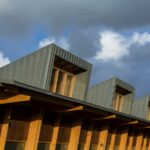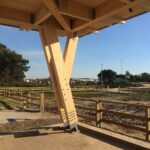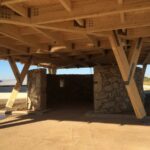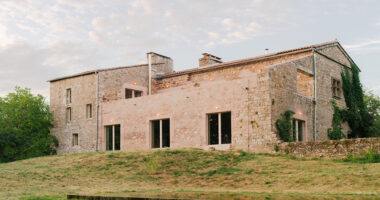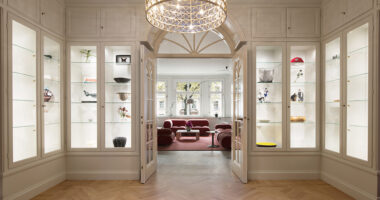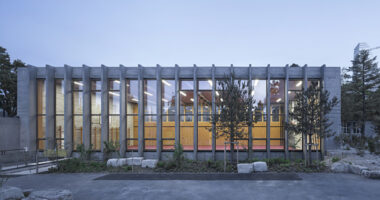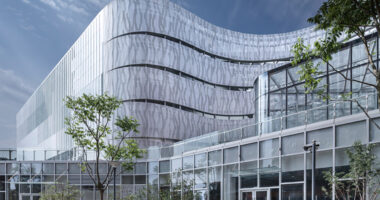Architects: Carlos Castanheira, Clara Bastai
Year: 2012
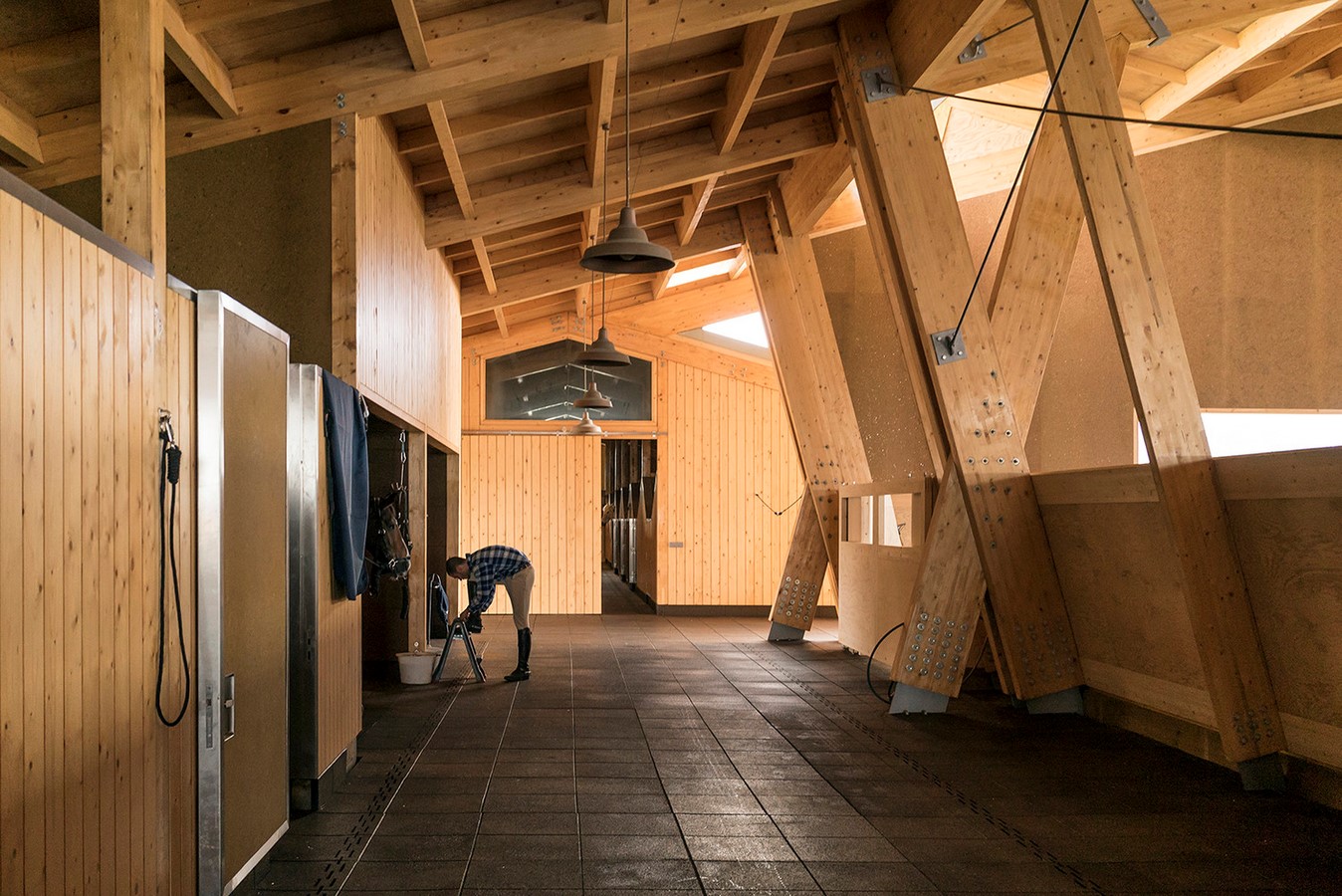
Preserving Heritage through Architecture
The Equestrian Centre at Cabo do Mundo in Leça da Palmeira, Portugal, stands as a testament to the harmonious fusion of functionality and heritage. Crafted by architects Carlos Castanheira and Clara Bastai in 2012, this distinctive facility caters to the needs of both its equine inhabitants and the individuals who share a profound love for horses.
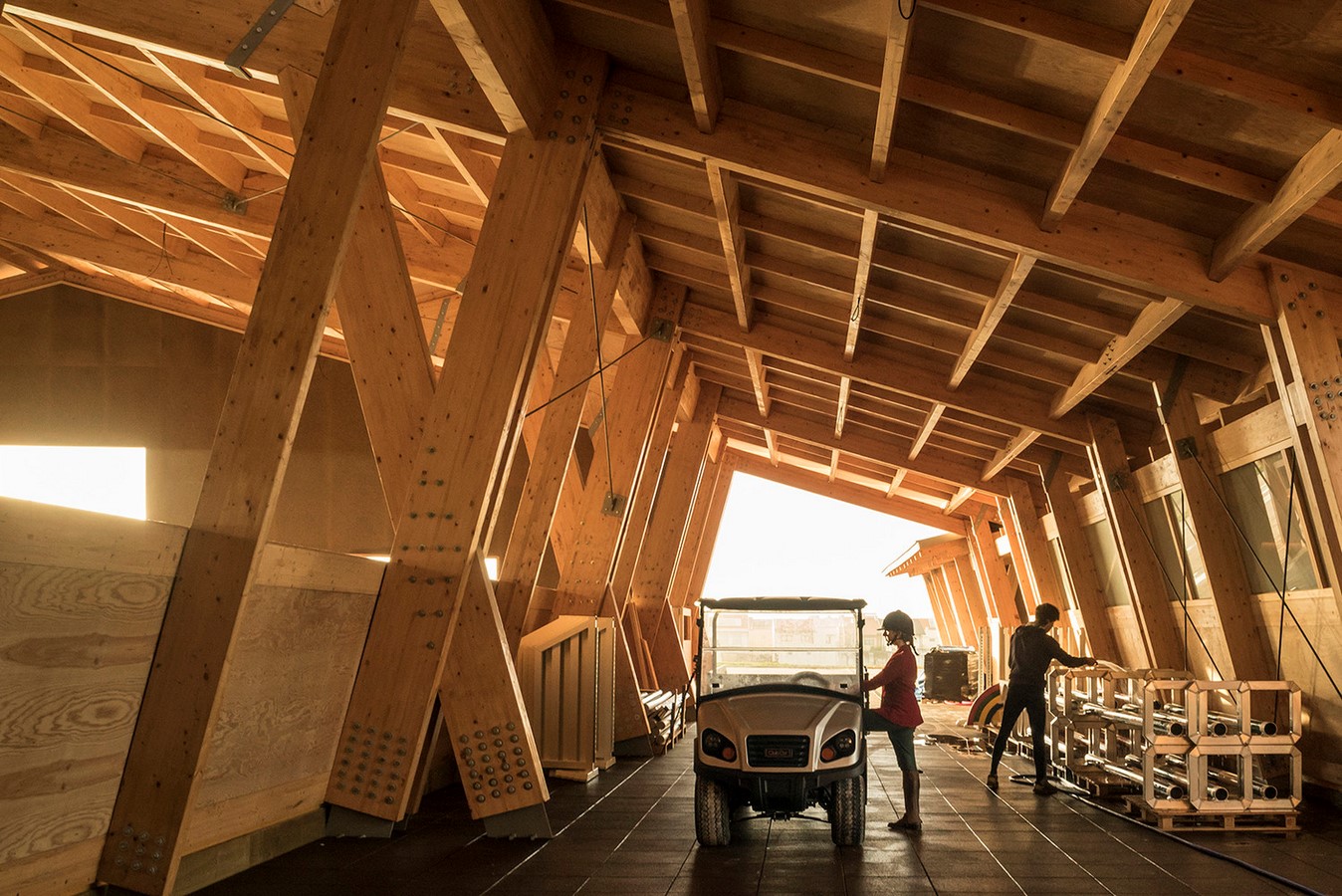
Wooden Elegance in Structure and Form
The architects embraced a functionalist approach, recognizing the inherent necessity for architecture to seamlessly integrate with its purpose. Situated near the Atlantic, this equestrian haven comprises a timber stable building featuring two enclosed arenas, a cellar, and a social building – all constructed with meticulous attention to detail.
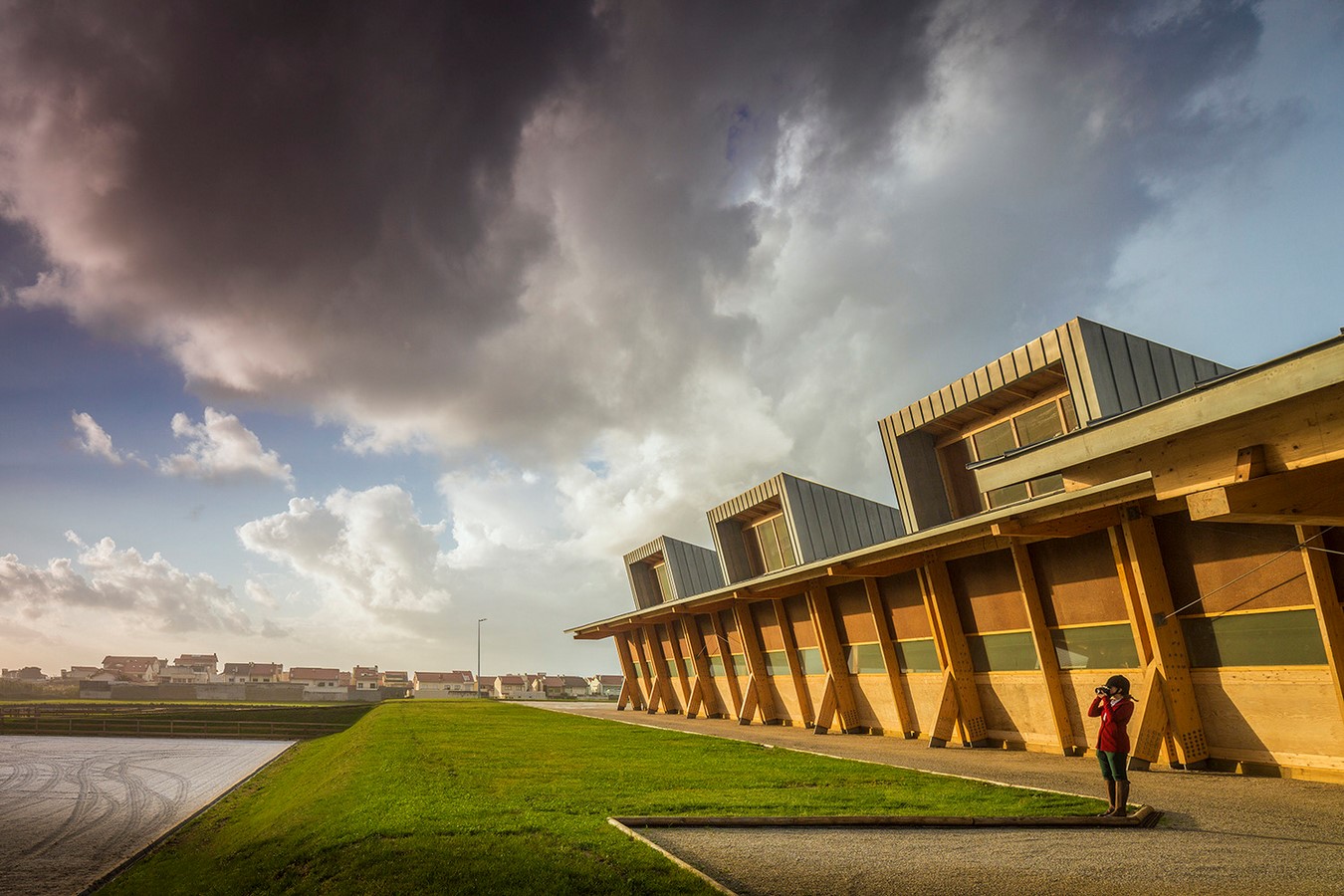
Functionality in Harmony with Nature
A crucial aspect of the project was the incorporation of timber not only in the structure but also in the partitions, walls, and ceilings. The architects, functionalists at heart, embarked on a journey to understand the needs and aspirations of both human and equine inhabitants. The challenge lay not only in designing for people but also for the horses that would call this space home.
Dialogue with Users: A Professional Perspective
Unable to engage in direct conversation with the equine residents, the architects turned to those who intimately understood and worked with horses. This professional dialogue enabled a profound understanding of the preferences, requirements, and habits of the horses, shaping the design philosophy and functionality of the Equestrian Centre.
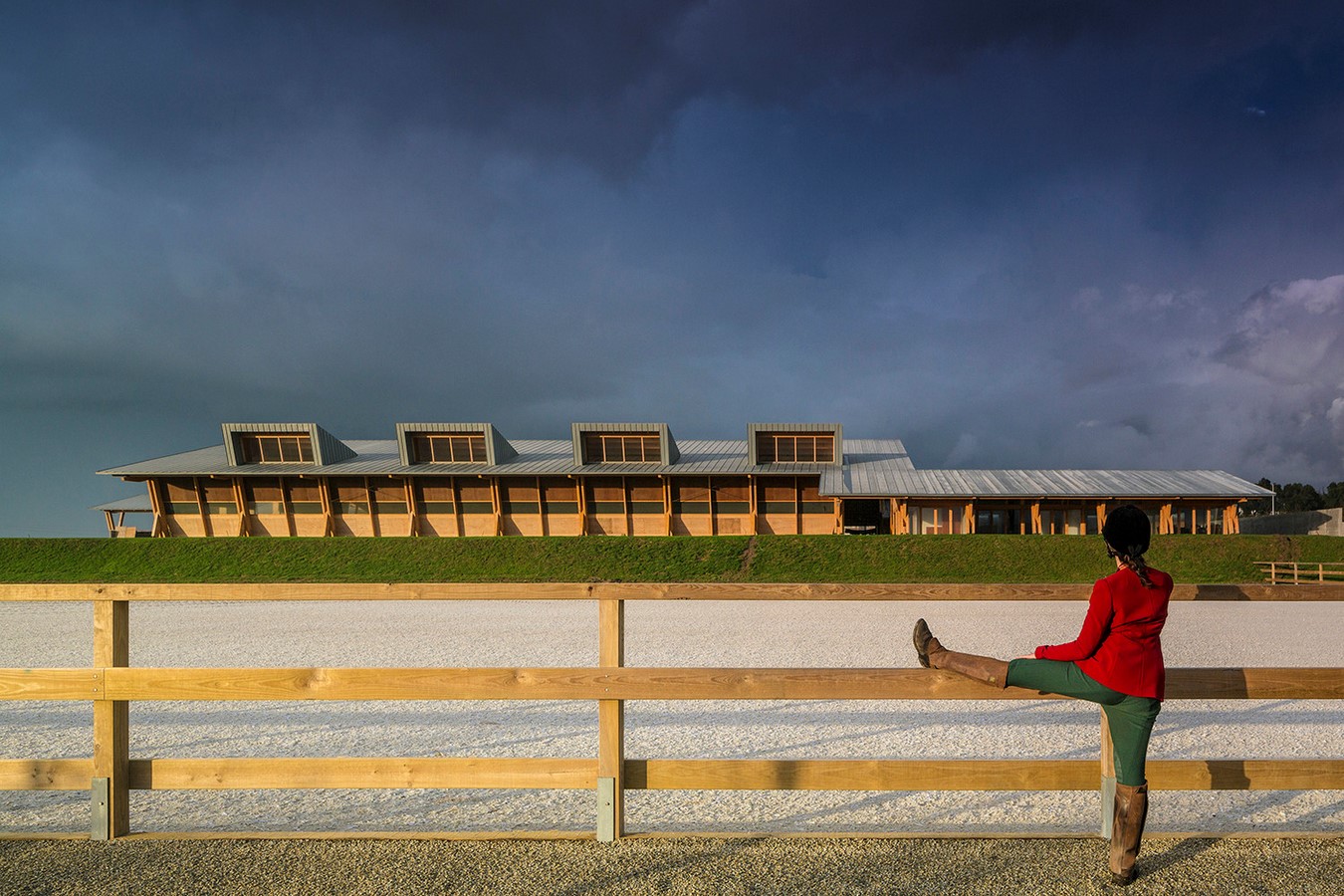
Crafting Spaces for Equine Well-being
The Equestrian Centre is a place where every element is meticulously crafted to enhance the well-being of both horses and humans. The emphasis on indoor spaces stems from the need to protect against the elements, ensuring comfort and safety during inclement weather. The covered riding arenas, differing in size, posed a structural challenge, leading to innovative solutions and experimentation.
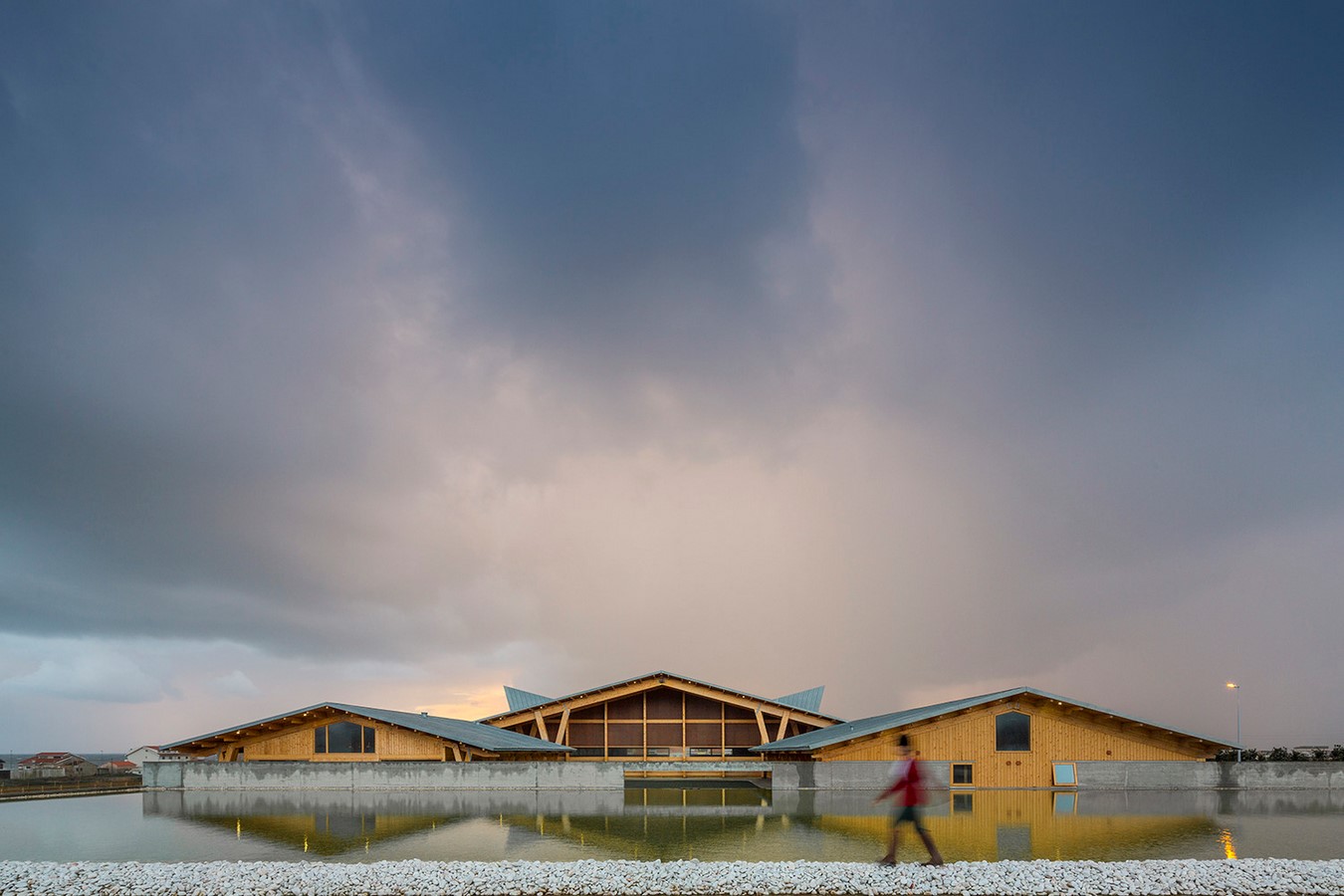
A Symphony of Structure and Space
For Carlos Castanheira and Clara Bastai, structure is not merely a support system but a defining element that shapes both space and function. The interplay between structure and space becomes evident throughout the Equestrian Centre, where every architectural element serves a dual purpose, blurring the lines between form and function.
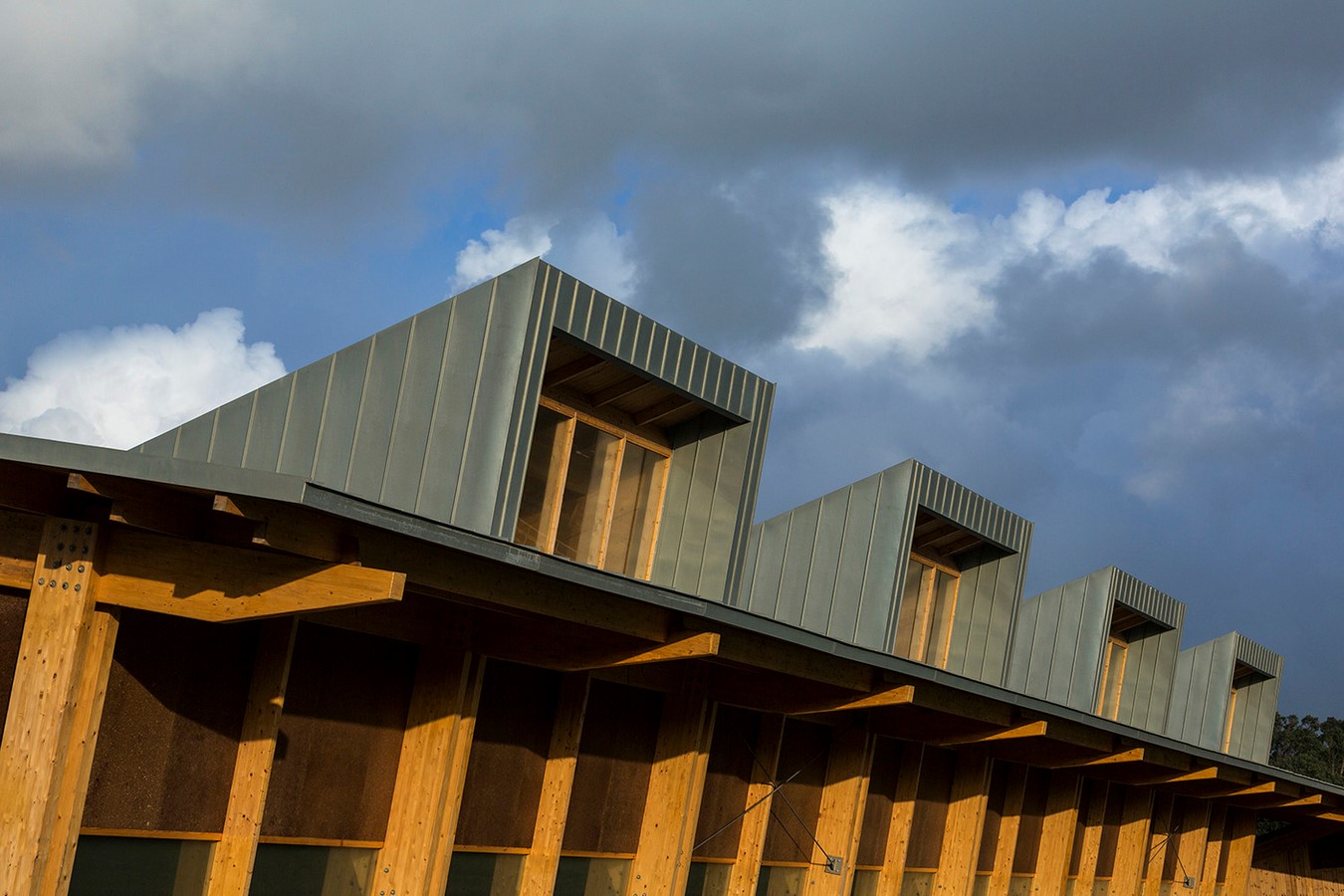
Extending Beyond Indoor Spaces
Equestrian activities at the Centre transcend indoor confines. The site was meticulously shaped to accommodate terraces, external riding arenas, paddocks, jumping arenas, and riding paths. The proximity to the Atlantic adds a touch of natural grandeur, making every glance a visual connection with the expansive ocean.
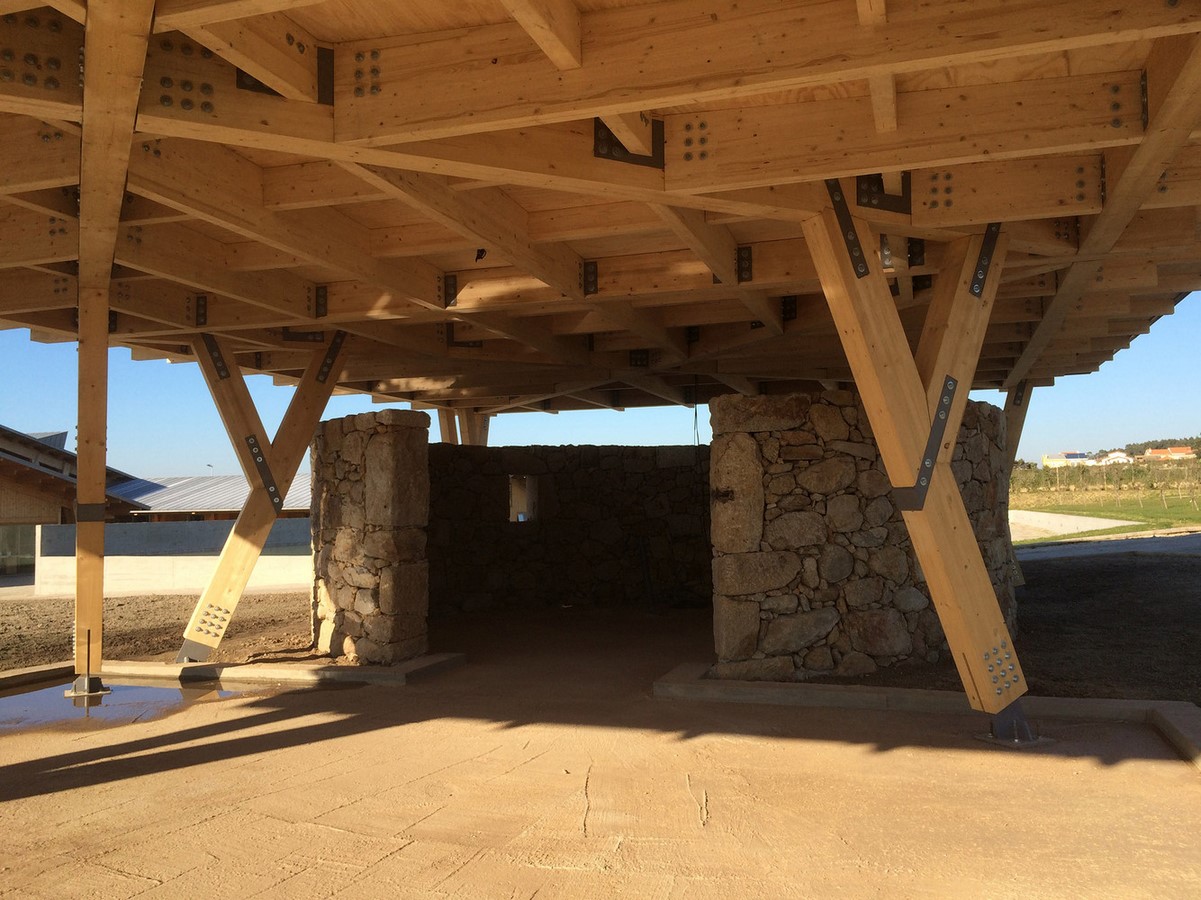
In the heart of Leça da Palmeira, the Equestrian Centre at Cabo do Mundo stands as a timeless testament to the architects’ dedication to functionality, equine well-being, and the preservation of heritage. Through a thoughtful dialogue with users and an unwavering commitment to harmonizing structure and space, Carlos Castanheira and Clara Bastai have created a space where architecture seamlessly aligns with the natural rhythms of equestrian life.
