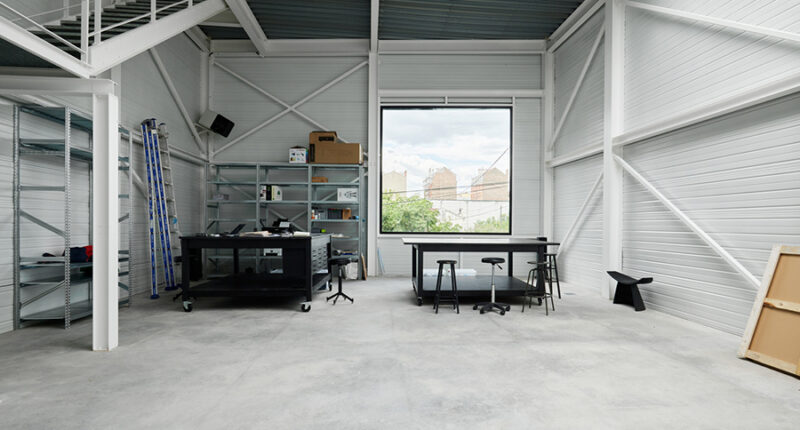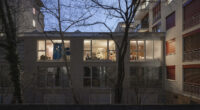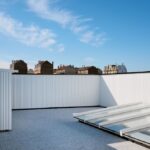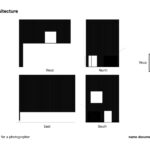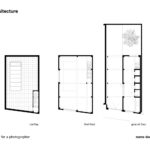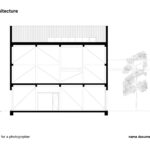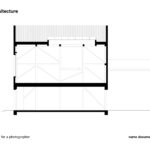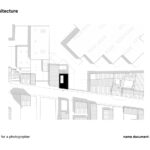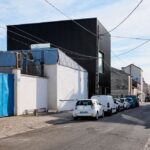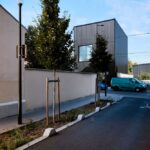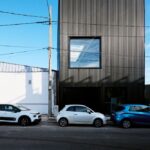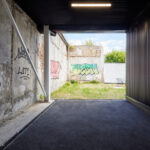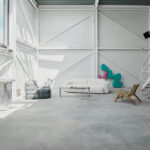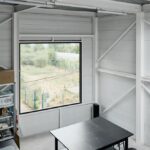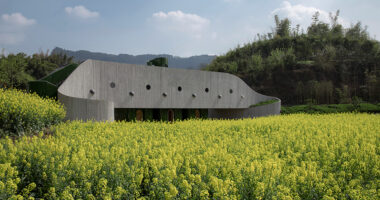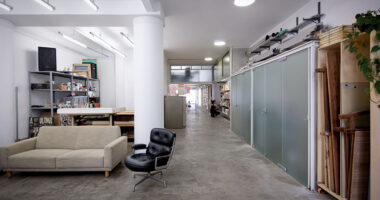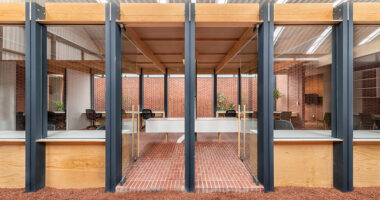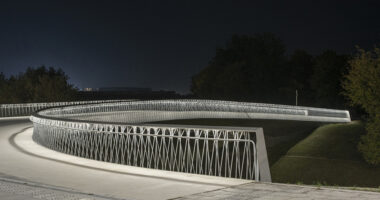Designed by geley architecture and completed in 2022, the Atelier for a Photographer stands as a testament to innovative design in Aubervilliers, France. This workshop caters to the needs of a photographer, providing both indoor and outdoor spaces for photography and storage.
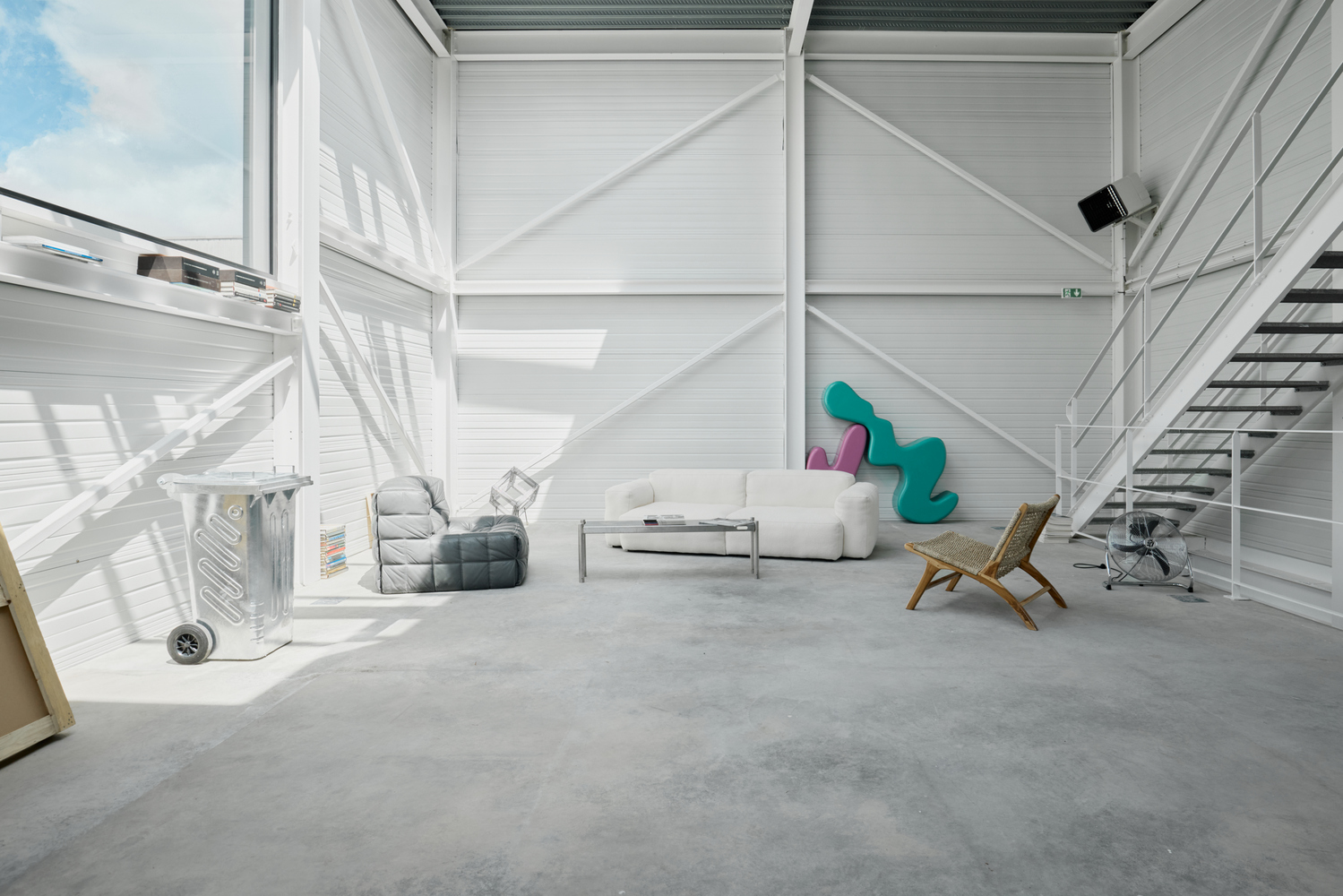
Maximizing Natural Light
Situated in a craft area of Aubervilliers, the workshop occupies nearly the entire plot and maximizes available height. The building, resembling a black box, features five large windows strategically placed to harness as much natural light as possible. These windows serve to blur the boundaries between indoor and outdoor spaces, creating a seamless connection with the surrounding environment.
Utilizing Local Materials
Constructed primarily with steel, the workshop adopts the aesthetic of a hangar, utilizing local materials to optimize structural integrity while enhancing natural light penetration. This choice of material not only ensures durability but also contributes to the building’s minimalist and industrial aesthetic.
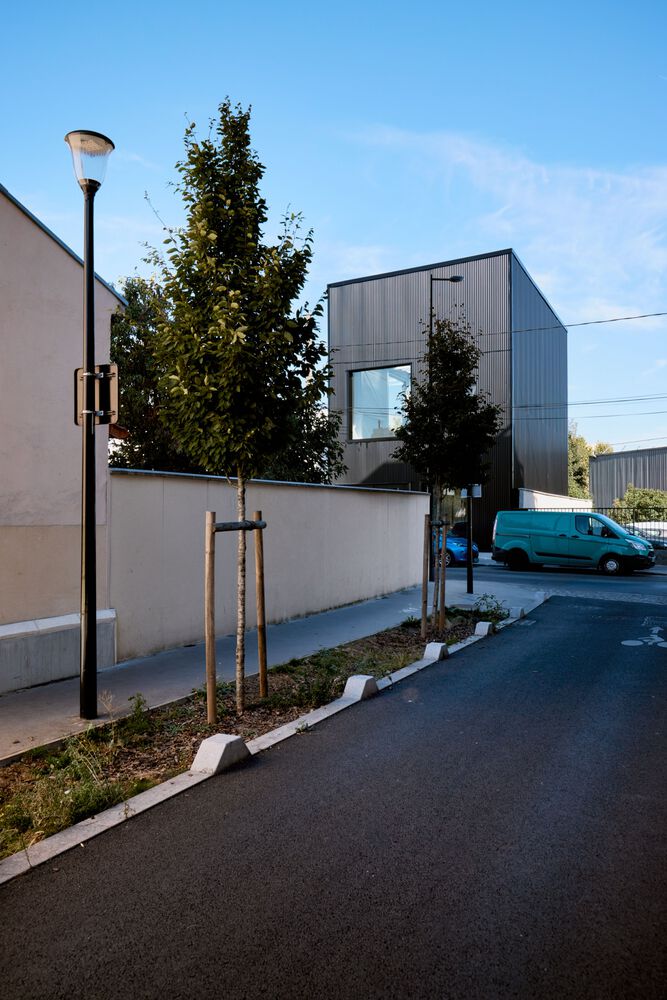
Embracing Contextual Elements
From ground to roof, every aspect of the workshop is meticulously designed to capture light and embrace the surrounding landscape. Whether it’s the vibrant graffiti, passing pedestrians, or the ever-changing sky, the architecture serves as a canvas for incorporating these contextual elements into the photography process.
Rational Architecture for Photography
The architecture of the workshop is simple and rational, deliberately crafted to serve the art of photography. By prioritizing light and space, geley architecture has created a space where every corner is designed to enhance the photographic experience. From capturing natural light to framing urban landscapes, the workshop offers a versatile environment for creative expression.
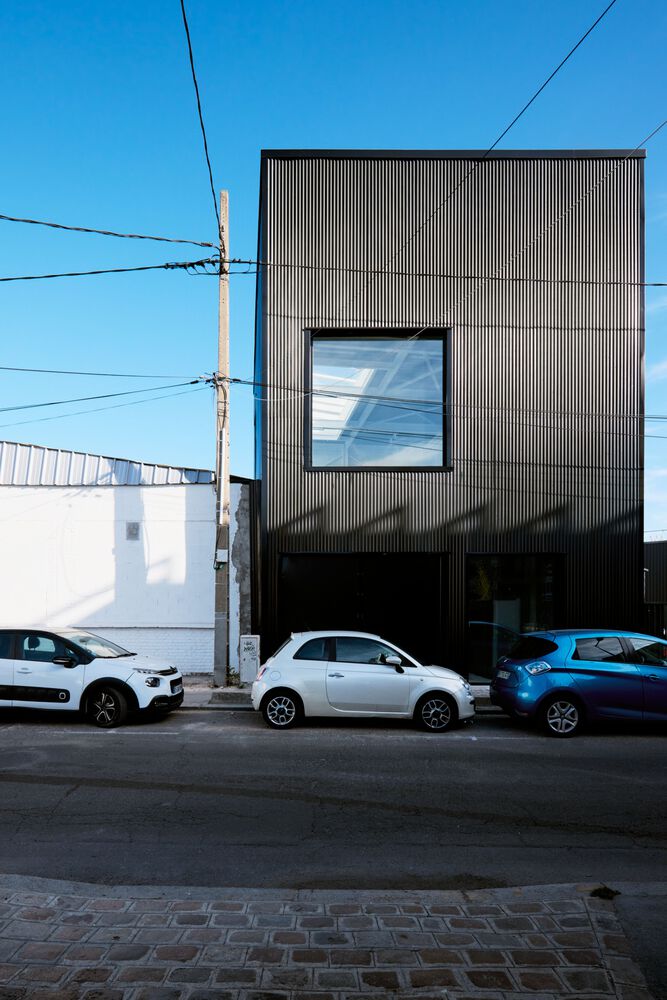
Conclusion
In conclusion, the Atelier for a Photographer in Aubervilliers epitomizes the fusion of architecture and photography. Through thoughtful design and strategic use of materials, geley architecture has created a space that not only provides functional amenities but also inspires creativity and artistic expression. As a beacon of light and space, this workshop stands as a testament to the power of architecture in facilitating the art of photography.
