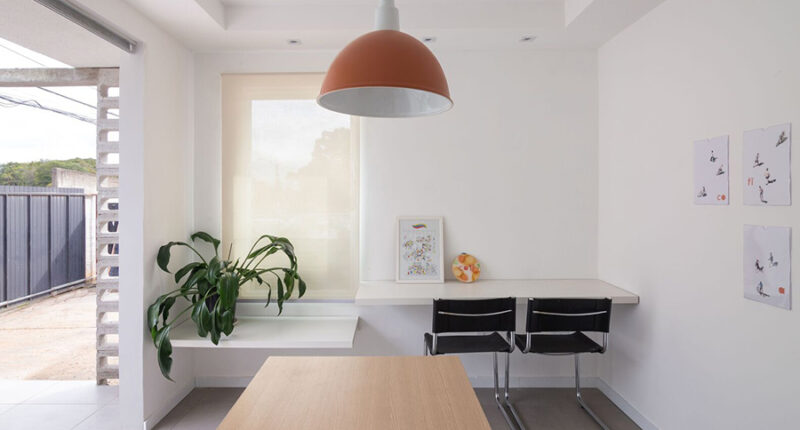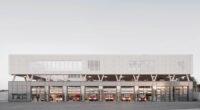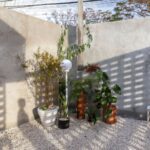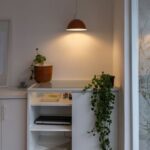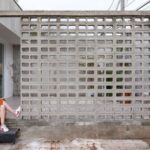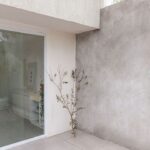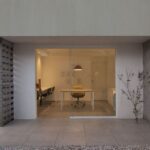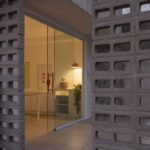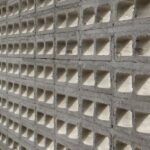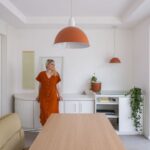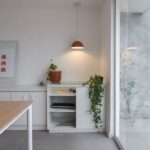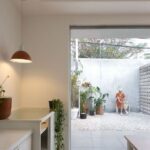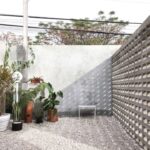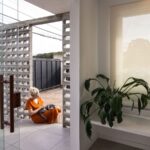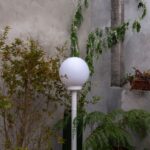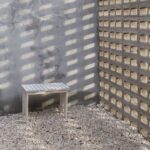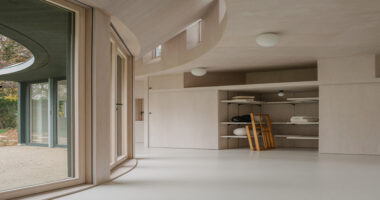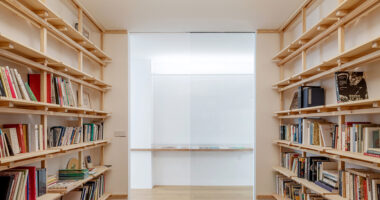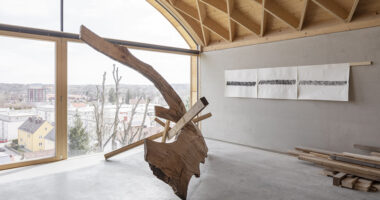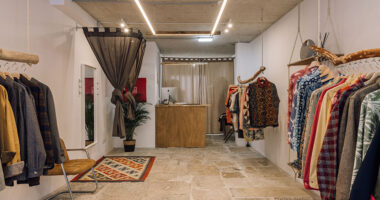Introduction
In the vibrant cityscape of Curitiba, Brazil, Cotí Arquitetura has transformed a modest 12 m² room into a dynamic office space. The project, completed in 2021, reflects the essence of the Portuguese word “cotidiano,” translating to “everyday routine.” This unique transformation weaves together the realms of urban planning and architectural creation, fostering spatial permeability and social interaction.
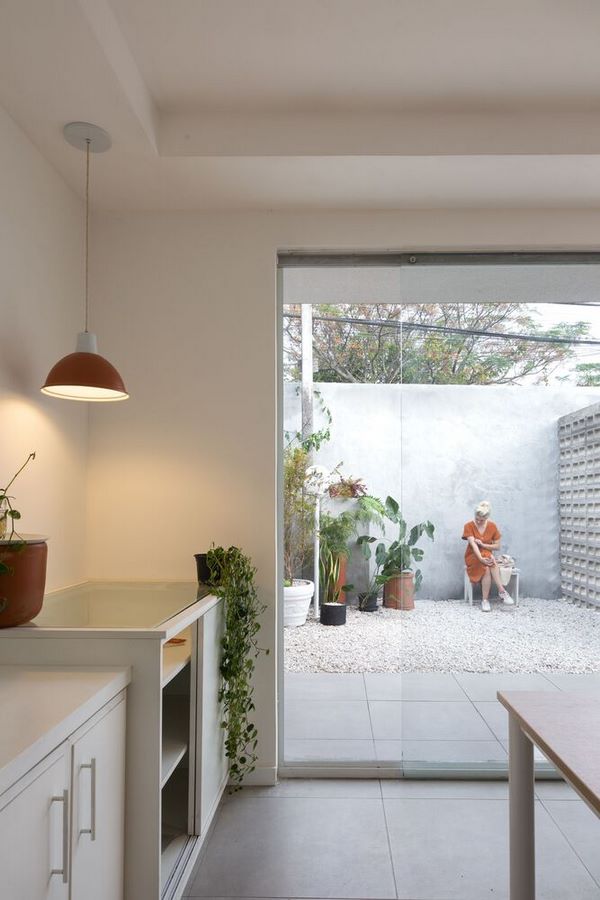
Garden-Office Concept
The core idea driving the renovation revolves around the dichotomy of a “Garden-Office” or “Office-Garden.” The room, adorned with a small window, two doors, and front setback views, originally housed Oficina Cotí. The architectural workshop not only redefines the physical space but also encapsulates the philosophy that strength and movement reside in the ordinary aspects of daily life.
Spatial Integration and Design Philosophy
Aligned with the principles of urban planning, the renovation emphasizes spatial permeability, connection with the surroundings, and a hub for social interaction and idea exchange. As Cotí Arquitetura delves into the ordinary, the physical layout undergoes significant changes, with a fixed window replacing the original access and a spacious sliding glass door connecting the indoor space to the vibrant garden.
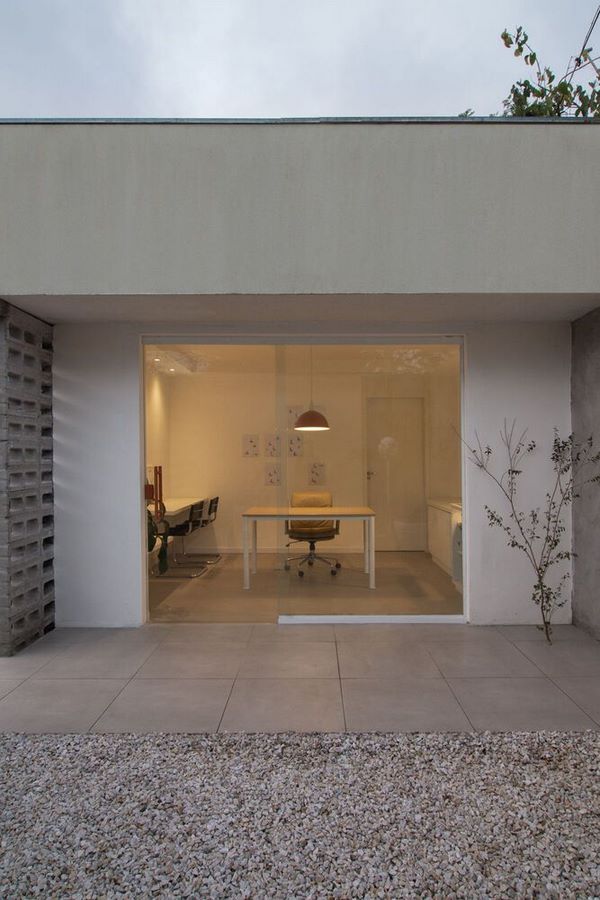
Integration with the Garden
A pivotal aspect of the project lies in the integration with the garden. The side wall, constructed with hollow concrete blocks, facilitates the flow of light and shadows, fostering a profound connection with the immediate environment. This adjacency to a small work warehouse, housing metalwork, woodwork, and painting, introduces vitality to the space, manifesting in ever-changing cast shadows and an intimate proximity to architectural creation processes.
Multipurpose Interior Layout
Internally, the office adopts a lean and multipurpose layout. Workstations double as meeting spaces, a storage unit accommodates samples and reference materials, and a light table serves diverse manual activities, including sketching and model building. The materials embrace a neutral color palette, featuring concrete, gravel, white, gray, and the omnipresent garden.
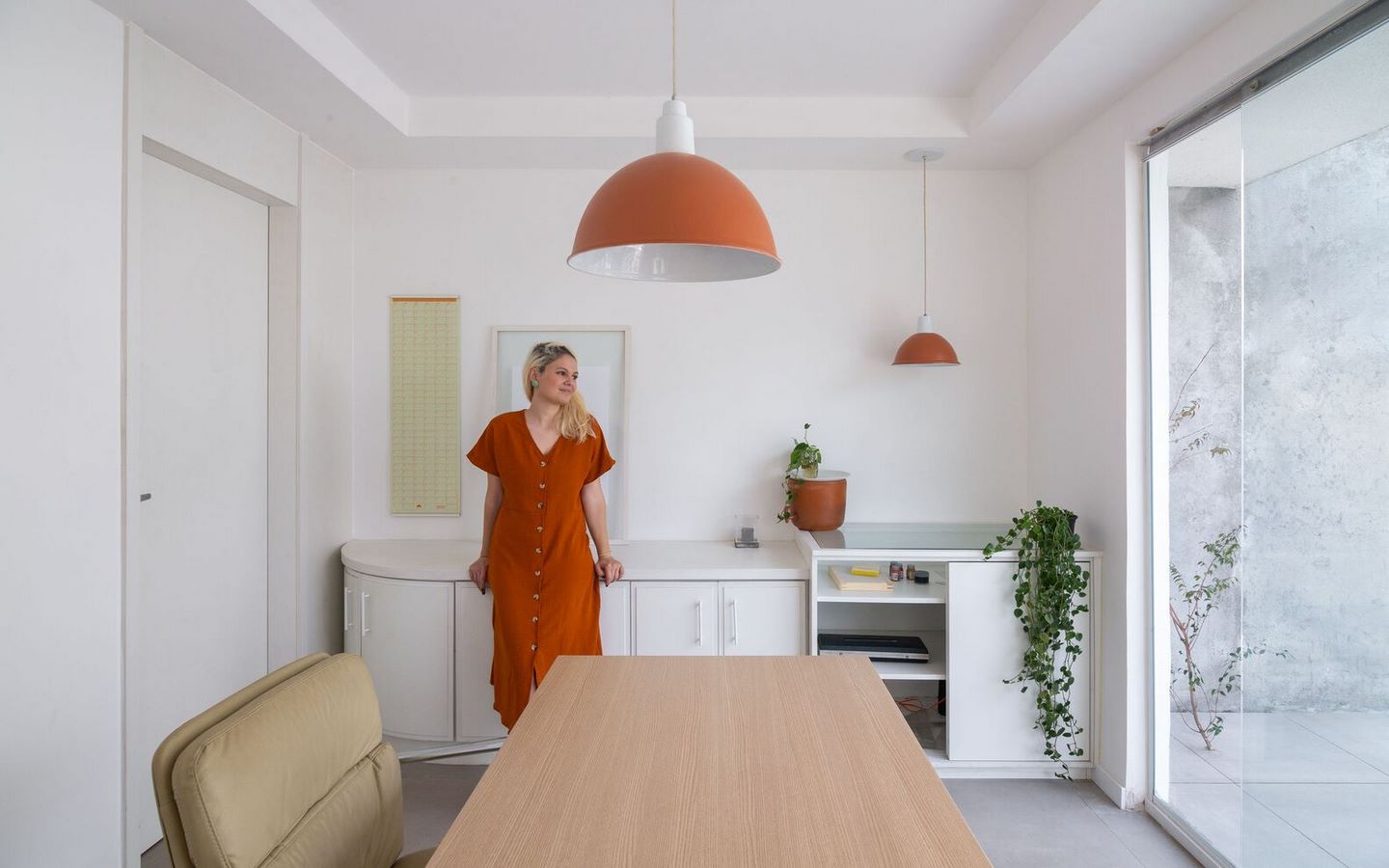
Conclusion: A Harmonious Blend
Cotí Arquitetura Office stands as a testament to the harmonious fusion of work and nature. Through thoughtful design choices and an understanding of the quotidian, the project encapsulates the vibrant spirit of everyday life, promoting creativity, collaboration, and an enduring connection with the surrounding environment.
